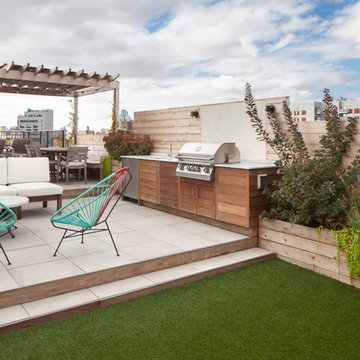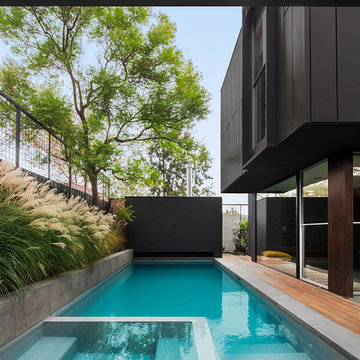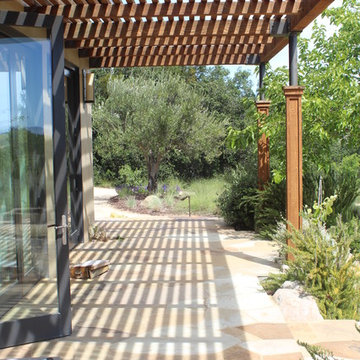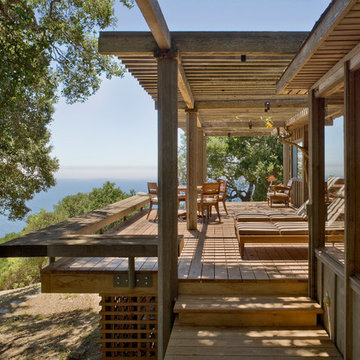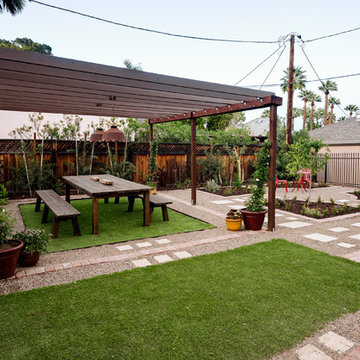Esterni - Foto e idee
Filtra anche per:
Budget
Ordina per:Popolari oggi
101 - 120 di 1.787 foto
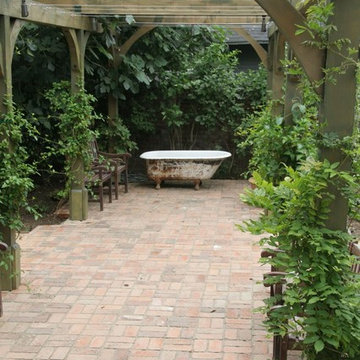
John Feldman | Photographer
Idee per un patio o portico tradizionale dietro casa con una pergola
Idee per un patio o portico tradizionale dietro casa con una pergola
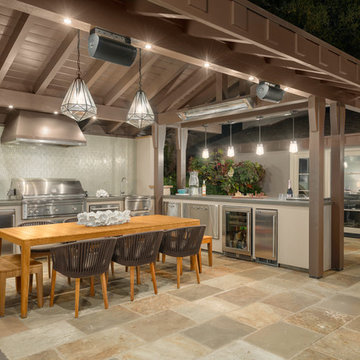
Designed to compliment the existing single story home in a densely wooded setting, this Pool Cabana serves as outdoor kitchen, dining, bar, bathroom/changing room, and storage. Photos by Ross Pushinaitus.
Trova il professionista locale adatto per il tuo progetto
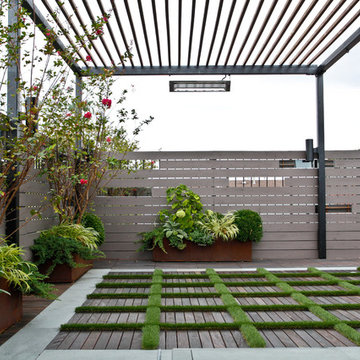
Steel pergola and infrared heaters
Ispirazione per un grande giardino design esposto a mezz'ombra sul tetto in estate
Ispirazione per un grande giardino design esposto a mezz'ombra sul tetto in estate
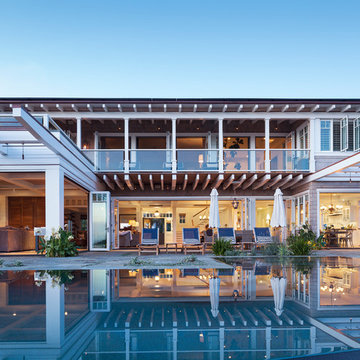
Best Suburban Residential winner for The Best of LaCantina Architects Design Competition 2017.
Immagine di una grande piscina stile marino dietro casa con fontane e lastre di cemento
Immagine di una grande piscina stile marino dietro casa con fontane e lastre di cemento
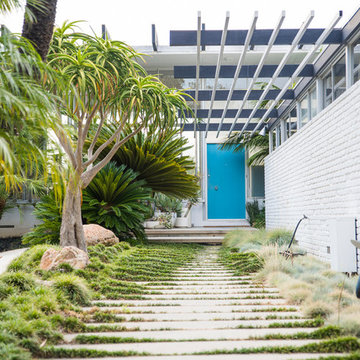
Nathaniel Polta
Ispirazione per un giardino stile marinaro in ombra dietro casa con un ingresso o sentiero
Ispirazione per un giardino stile marinaro in ombra dietro casa con un ingresso o sentiero
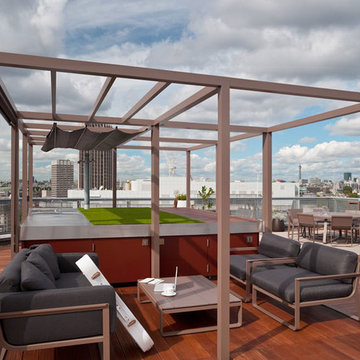
London Penthouse Apartment Top Terrace. Outdoor kitchenette, dining and lounging space. Dumb waiter link to kitchen below. Storage box, fridges, BBQ etc. Sound system and external programmable lighting.
Photography by Duncan Smith
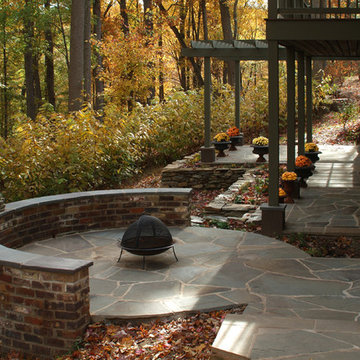
Eric Taylor
Idee per un patio o portico stile rurale con un focolare, pavimentazioni in pietra naturale e una pergola
Idee per un patio o portico stile rurale con un focolare, pavimentazioni in pietra naturale e una pergola
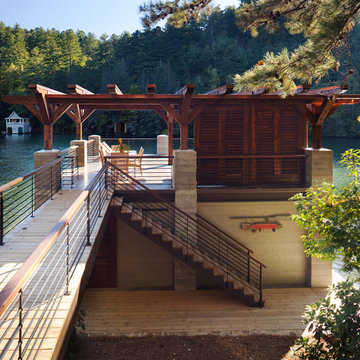
A suspended walkway joins the house to the boat house. Builder Steve Jones Construction. Landscape architect, Planters, Inc and outdoor lighting by The Outdoor Lights.
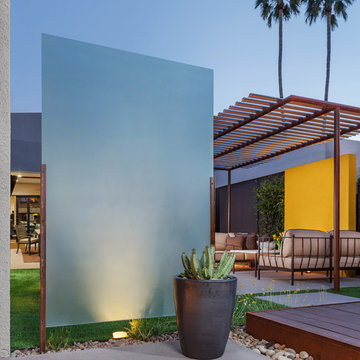
Leland Gebhardt
Immagine di un giardino minimalista dietro casa con un giardino in vaso
Immagine di un giardino minimalista dietro casa con un giardino in vaso
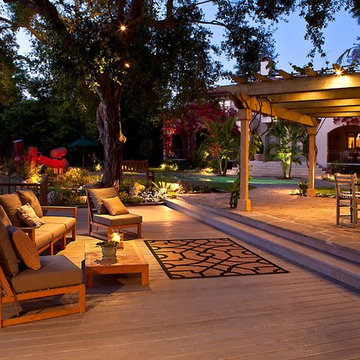
Landscape Design and Installation by Gregory Davis & Associates, www.gdalandscape.com
Abran Rubiner Photography
Foto di una terrazza classica dietro casa con una pergola
Foto di una terrazza classica dietro casa con una pergola
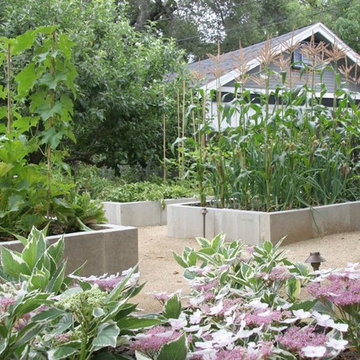
John Feldman | Photographer
Esempio di un orto in giardino chic dietro casa
Esempio di un orto in giardino chic dietro casa
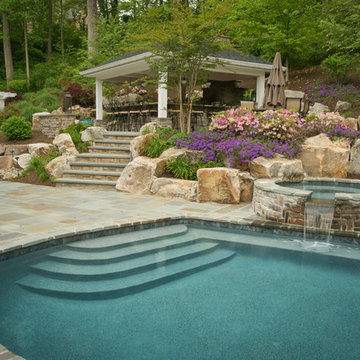
Landscaping done by Annapolis Landscaping ( www.annapolislandscaping.com)
Pool done by Johnson Pools Edgewater MD ( www.jpools.com)
Idee per una grande piscina chic rotonda dietro casa con pavimentazioni in pietra naturale
Idee per una grande piscina chic rotonda dietro casa con pavimentazioni in pietra naturale
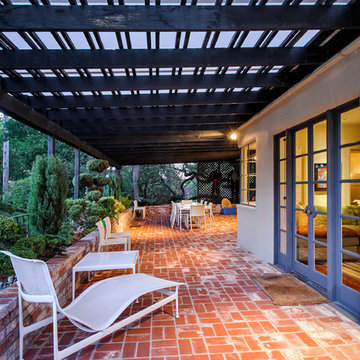
Dennis Mayer Photographer
Esempio di un patio o portico tradizionale con una pergola
Esempio di un patio o portico tradizionale con una pergola
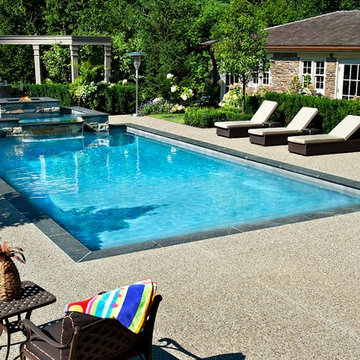
This stunning pool and spill-over spa truly demonstrates the beauty of water. Energy efficient pumps and controls make this amazing pool easy to care for.
Esterni - Foto e idee
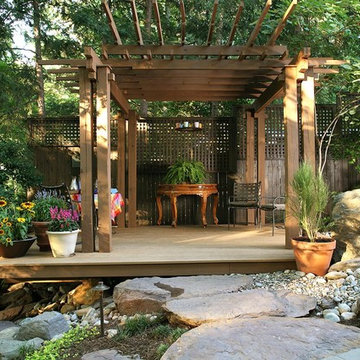
When we met with the owners of this home, they presented us with a book illustrating the work of Greene and Greene (architectural predecessors to Frank Lloyd Wright.) They told us that they wanted the work in that book to be the inspiration for their landscape. Excited about this new creative opportunity, we brought the book back to the office and pored over it. The Greene and Greene philosophy is captured in this quote: “The Style of the house should be as far as possible determined by four conditions: First, Climate; Second, Environment; Third, Kinds of materials available; Fourth, Habits and tastes—i.e., life of the owner” (C. S. Greene).
We built the landscape with those elements in mind. The patios are proportional to the house and suitable for their intended use. We used an eclectic blend of reclaimed materials to create the elegantly simple outdoor living spaces that surround this home.
When we installed the plant material, we re-used and transplanted as much of the existing plant material as possible. All the mature trees were left untouched. For new plants, we chose from native cultivars that would transition smoothly to the wooded space surrounding the home. The house sits on a hillside overlooking the Potomac River. Greene and Greene referred to such homes as ultimate bungalows.
O'Grady's Landscape
6





