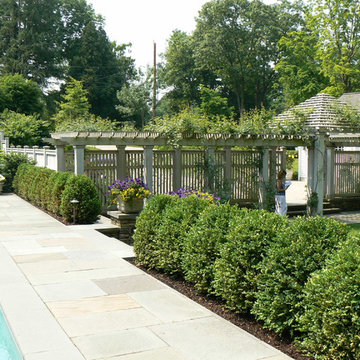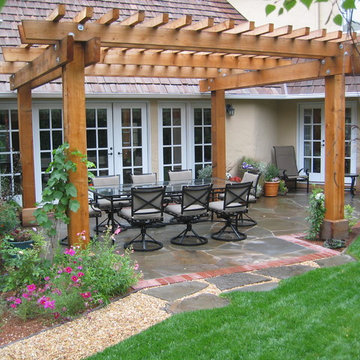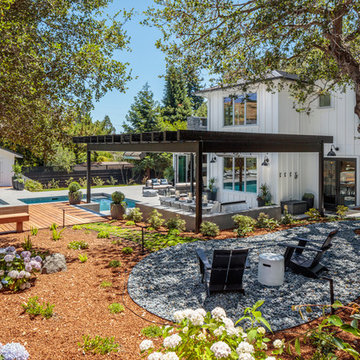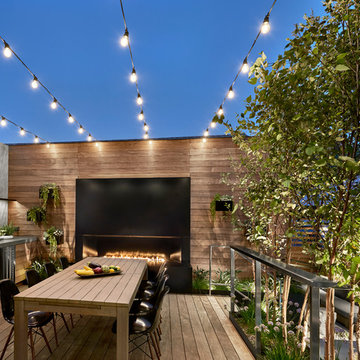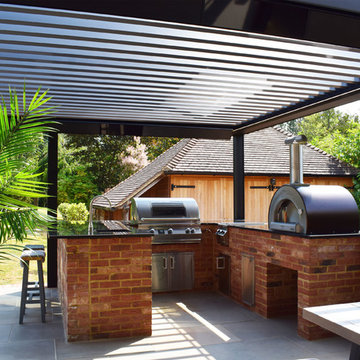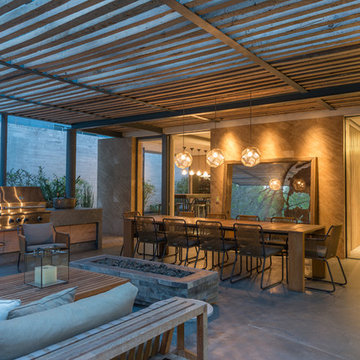Esterni - Foto e idee
Filtra anche per:
Budget
Ordina per:Popolari oggi
1 - 20 di 1.787 foto

Ema Peter Photography http://www.emapeter.com/
Constructed by Best Builders. http://www.houzz.com/pro/bestbuildersca/ www.bestbuilders.ca

Matthew Millman
Immagine di un giardino design esposto in pieno sole di medie dimensioni e davanti casa con pavimentazioni in pietra naturale
Immagine di un giardino design esposto in pieno sole di medie dimensioni e davanti casa con pavimentazioni in pietra naturale
Trova il professionista locale adatto per il tuo progetto
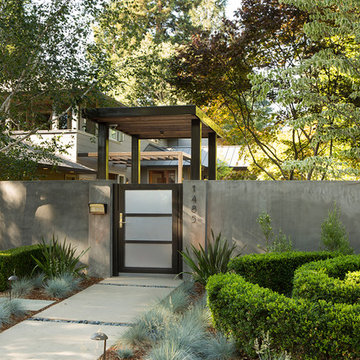
At this Palo Alto home, a concrete wall provides privacy for front yard seating. Existing boxwoods and dogwood tree at right were kept per client's wishes. (Photography by Paul Dyer)
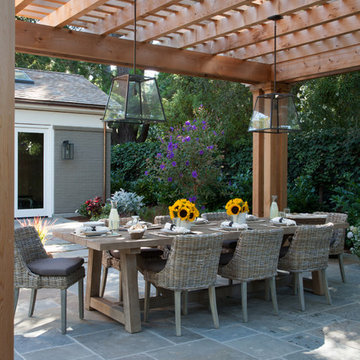
Outdoor entertaining at its elegant best. A pergola designates the dining space of the patio and allows for overhead lighting and electricity. Photography by www.macdonaldphoto.com. Interior design by Marie Christine Design of NYC.

Blue Max & Belgard
Ispirazione per un patio o portico chic con un focolare e un gazebo o capanno
Ispirazione per un patio o portico chic con un focolare e un gazebo o capanno
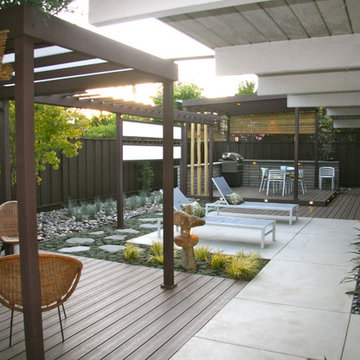
California Eichler home with Japanese inspired landscaping.
Idee per un giardino xeriscape moderno di medie dimensioni e dietro casa con pedane
Idee per un giardino xeriscape moderno di medie dimensioni e dietro casa con pedane
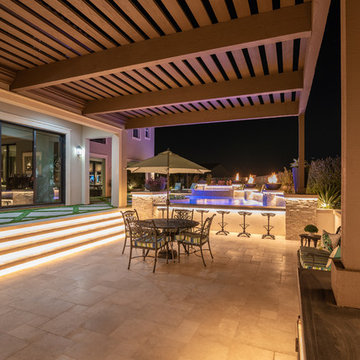
This beautiful home and landscape design are centered around family gatherings and luxury entertainment. The design is full of exquisite amenities such as: a large pool and spa veneered with custom tile throughout, an elaborate outdoor kitchen with swim up bar, a luxury outdoor shower, fire water features, gorgeous sunken fire pit, travertine decks, beautiful landscaping, while highlighted by amazing LED lighting throughout.
Bill at White Strobe Photography

Located in Studio City's Wrightwood Estates, Levi Construction’s latest residency is a two-story mid-century modern home that was re-imagined and extensively remodeled with a designer’s eye for detail, beauty and function. Beautifully positioned on a 9,600-square-foot lot with approximately 3,000 square feet of perfectly-lighted interior space. The open floorplan includes a great room with vaulted ceilings, gorgeous chef’s kitchen featuring Viking appliances, a smart WiFi refrigerator, and high-tech, smart home technology throughout. There are a total of 5 bedrooms and 4 bathrooms. On the first floor there are three large bedrooms, three bathrooms and a maid’s room with separate entrance. A custom walk-in closet and amazing bathroom complete the master retreat. The second floor has another large bedroom and bathroom with gorgeous views to the valley. The backyard area is an entertainer’s dream featuring a grassy lawn, covered patio, outdoor kitchen, dining pavilion, seating area with contemporary fire pit and an elevated deck to enjoy the beautiful mountain view.
Project designed and built by
Levi Construction
http://www.leviconstruction.com/
Levi Construction is specialized in designing and building custom homes, room additions, and complete home remodels. Contact us today for a quote.
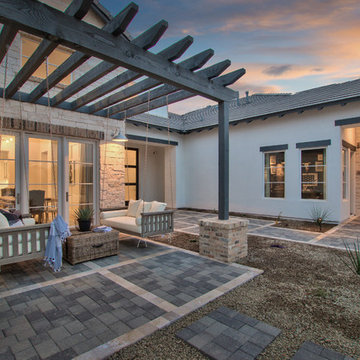
Ispirazione per un patio o portico country dietro casa con pavimentazioni in cemento e una pergola
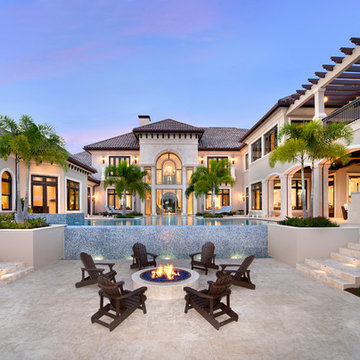
The infinity-edge swimming pool, which measures 40 by 60 feet, was designed so that water flows toward a crackling fire pit in this complete backyard entetainment space.

Multi-tiered outdoor deck with hot tub feature give the owners numerous options for utilizing their backyard space.
Immagine di una grande terrazza classica dietro casa con un giardino in vaso, una pergola e parapetto in materiali misti
Immagine di una grande terrazza classica dietro casa con un giardino in vaso, una pergola e parapetto in materiali misti
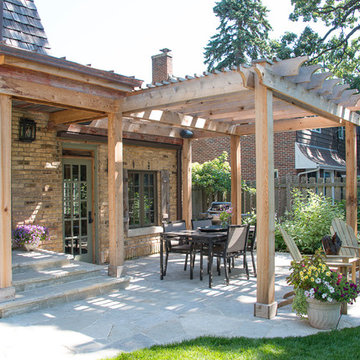
Photography: Megan Chaffin
Esempio di un patio o portico classico con pavimentazioni in pietra naturale e una pergola
Esempio di un patio o portico classico con pavimentazioni in pietra naturale e una pergola
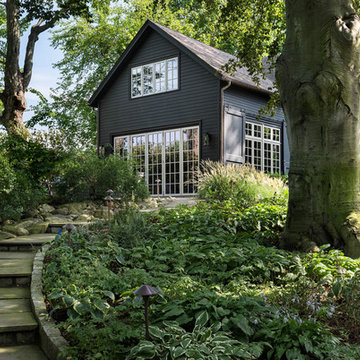
Rob Karosis: Photographer
Idee per un giardino formale classico con un ingresso o sentiero e un pendio, una collina o una riva
Idee per un giardino formale classico con un ingresso o sentiero e un pendio, una collina o una riva
Esterni - Foto e idee
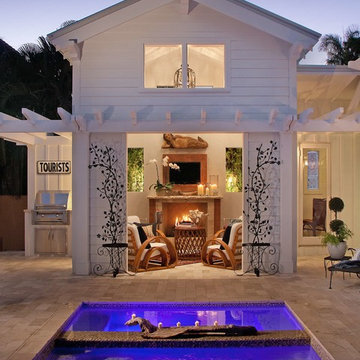
Immagine di una grande piscina country rettangolare dietro casa con piastrelle
1





