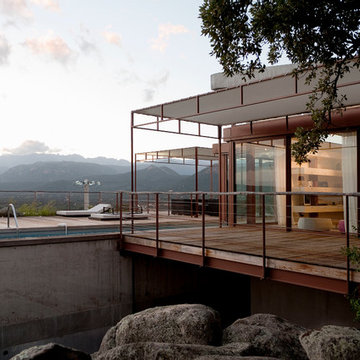Esterni - Foto e idee

The landscape of this home honors the formality of Spanish Colonial / Santa Barbara Style early homes in the Arcadia neighborhood of Phoenix. By re-grading the lot and allowing for terraced opportunities, we featured a variety of hardscape stone, brick, and decorative tiles that reinforce the eclectic Spanish Colonial feel. Cantera and La Negra volcanic stone, brick, natural field stone, and handcrafted Spanish decorative tiles are used to establish interest throughout the property.
A front courtyard patio includes a hand painted tile fountain and sitting area near the outdoor fire place. This patio features formal Boxwood hedges, Hibiscus, and a rose garden set in pea gravel.
The living room of the home opens to an outdoor living area which is raised three feet above the pool. This allowed for opportunity to feature handcrafted Spanish tiles and raised planters. The side courtyard, with stepping stones and Dichondra grass, surrounds a focal Crape Myrtle tree.
One focal point of the back patio is a 24-foot hand-hammered wrought iron trellis, anchored with a stone wall water feature. We added a pizza oven and barbecue, bistro lights, and hanging flower baskets to complete the intimate outdoor dining space.
Project Details:
Landscape Architect: Greey|Pickett
Architect: Higgins Architects
Landscape Contractor: Premier Environments
Photography: Sam Rosenbaum
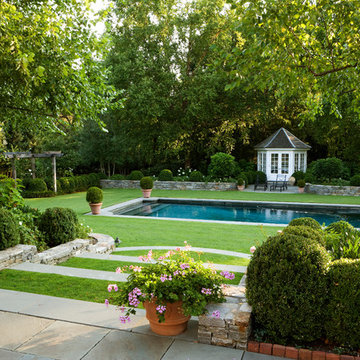
Foto di un grande giardino formale tradizionale esposto in pieno sole dietro casa in primavera con un giardino in vaso e pavimentazioni in pietra naturale

Immagine di un ampio patio o portico tradizionale dietro casa con una pergola e pavimentazioni in pietra naturale
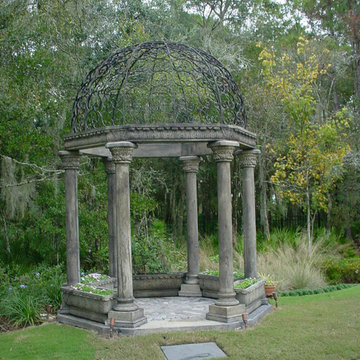
Timothy Reed
Immagine di un grande giardino xeriscape mediterraneo esposto a mezz'ombra dietro casa con pavimentazioni in pietra naturale e gazebo
Immagine di un grande giardino xeriscape mediterraneo esposto a mezz'ombra dietro casa con pavimentazioni in pietra naturale e gazebo
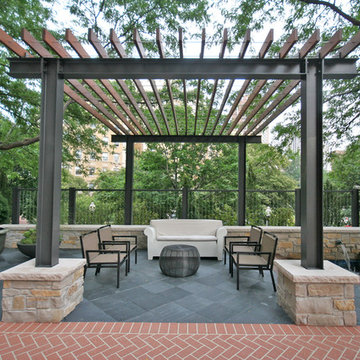
Landscape Architect: Jacobs/Ryan Associates, Photo Credit: Stephen Johnson
Foto di un grande patio o portico contemporaneo in cortile con pavimentazioni in pietra naturale e una pergola
Foto di un grande patio o portico contemporaneo in cortile con pavimentazioni in pietra naturale e una pergola
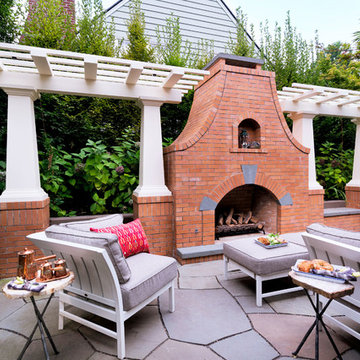
Photography by Blackstone Studios
Decorated by Lord Design
Immagine di un patio o portico chic di medie dimensioni con pavimentazioni in pietra naturale, una pergola e un caminetto
Immagine di un patio o portico chic di medie dimensioni con pavimentazioni in pietra naturale, una pergola e un caminetto
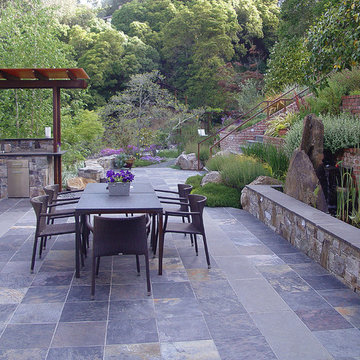
This property has a wonderful juxtaposition of modern and traditional elements, which are unified by a natural planting scheme. Although the house is traditional, the client desired some contemporary elements, enabling us to introduce rusted steel fences and arbors, black granite for the barbeque counter, and black African slate for the main terrace. An existing brick retaining wall was saved and forms the backdrop for a long fountain with two stone water sources. Almost an acre in size, the property has several destinations. A winding set of steps takes the visitor up the hill to a redwood hot tub, set in a deck amongst walls and stone pillars, overlooking the property. Another winding path takes the visitor to the arbor at the end of the property, furnished with Emu chaises, with relaxing views back to the house, and easy access to the adjacent vegetable garden.
Photos: Simmonds & Associates, Inc.
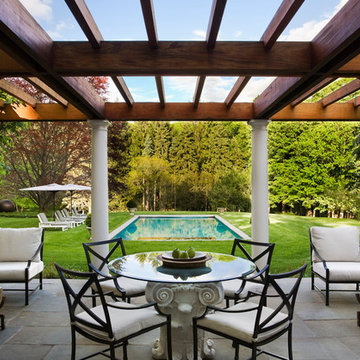
Durston Saylor
Idee per un grande patio o portico tradizionale dietro casa con una pergola
Idee per un grande patio o portico tradizionale dietro casa con una pergola
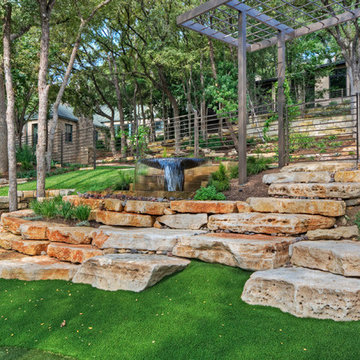
Boulder staircase with disappearing fountain and steel arbor at entrance to back yard
Foto di un grande giardino formale tradizionale esposto a mezz'ombra davanti casa in primavera con un muro di contenimento e pavimentazioni in pietra naturale
Foto di un grande giardino formale tradizionale esposto a mezz'ombra davanti casa in primavera con un muro di contenimento e pavimentazioni in pietra naturale
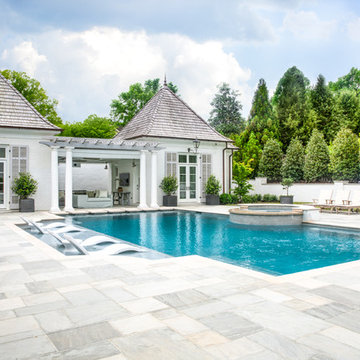
This blue ice sandstone terrace has a cooling effect to this comfortable outdoor living space that offers a wide-open area to lounge next to the custom-designed pool. The loggia exterior of limed brick connects to the main house right off the hearth room and is embellished with mahogany shutters flanking the French doors with a bleaching oil finish.
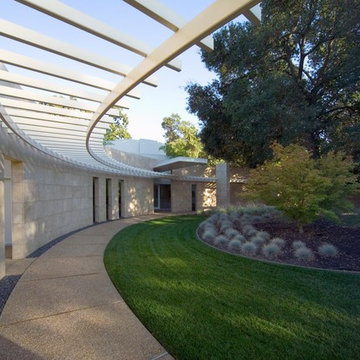
Idee per un grande giardino xeriscape minimalista esposto a mezz'ombra in cortile con un ingresso o sentiero
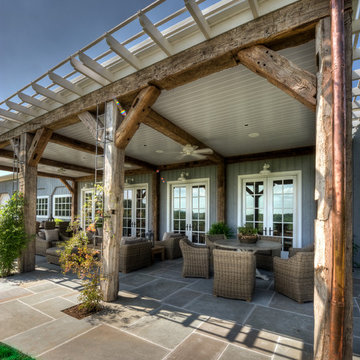
Reclaimed original patina hand hewn
© Carolina Timberworks
Foto di un portico stile rurale nel cortile laterale e di medie dimensioni con un giardino in vaso, pavimentazioni in pietra naturale e un tetto a sbalzo
Foto di un portico stile rurale nel cortile laterale e di medie dimensioni con un giardino in vaso, pavimentazioni in pietra naturale e un tetto a sbalzo
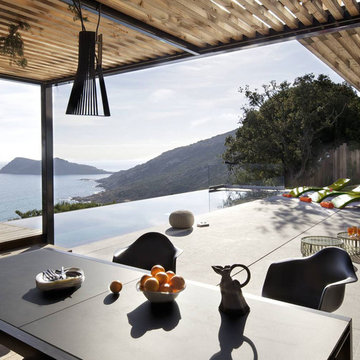
Vincent Coste
Foto di un grande patio o portico minimal dietro casa con una pergola
Foto di un grande patio o portico minimal dietro casa con una pergola
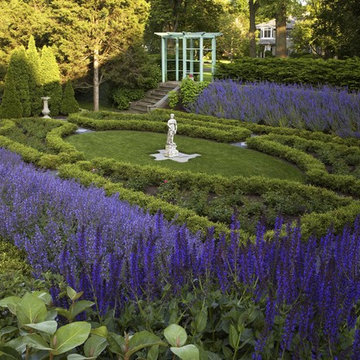
Request Free Quote
Formal Garden incorporates water feature, garden decorations, stepping stone, flower beds.
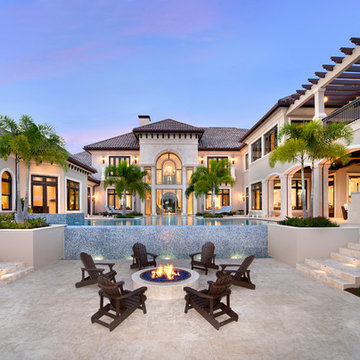
The infinity-edge swimming pool, which measures 40 by 60 feet, was designed so that water flows toward a crackling fire pit in this complete backyard entetainment space.
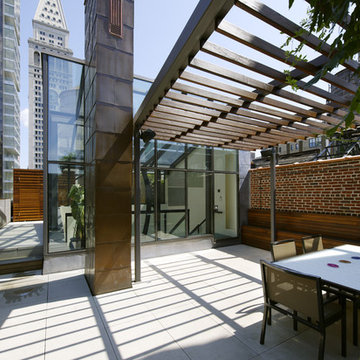
Roof terrace; Photo Credit: Chuck Choi
Esempio di un ampio patio o portico minimal con una pergola
Esempio di un ampio patio o portico minimal con una pergola
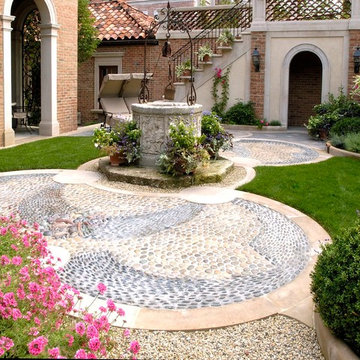
Landscape Architect: Douglas Hoerr, FASLA; Photos by Linda Oyama Bryan
Immagine di un giardino formale mediterraneo in cortile in estate con pavimentazioni in pietra naturale
Immagine di un giardino formale mediterraneo in cortile in estate con pavimentazioni in pietra naturale
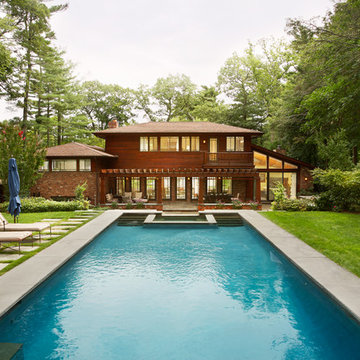
Jonathan Beckerman
Idee per un'ampia piscina monocorsia american style rettangolare dietro casa con una vasca idromassaggio
Idee per un'ampia piscina monocorsia american style rettangolare dietro casa con una vasca idromassaggio
Esterni - Foto e idee
1






