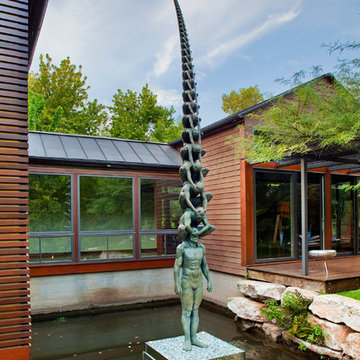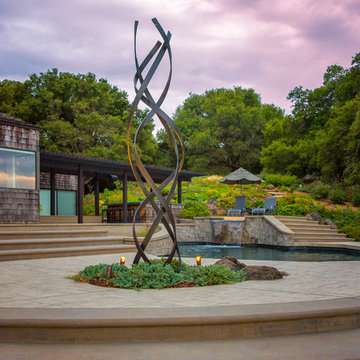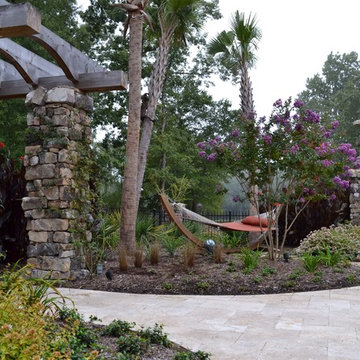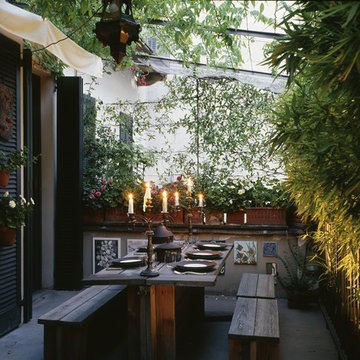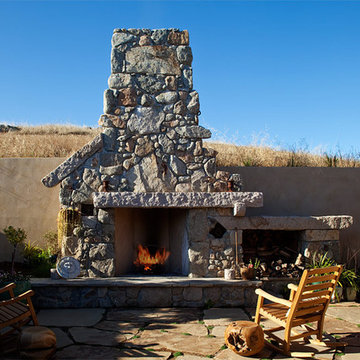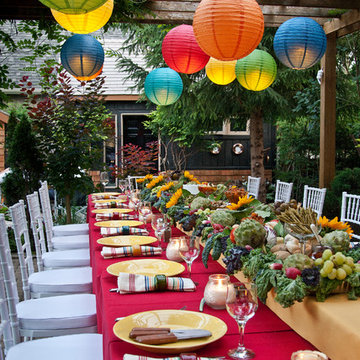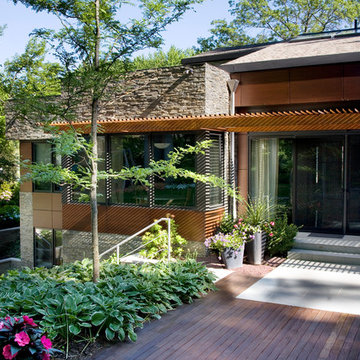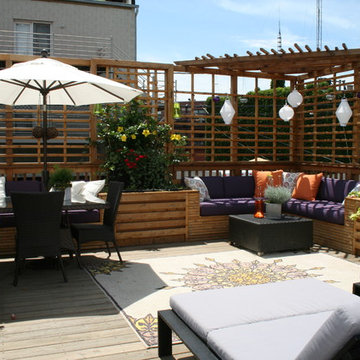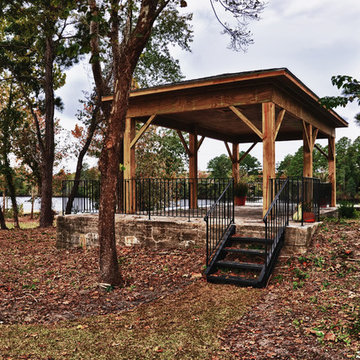Esterni eclettici - Foto e idee
Filtra anche per:
Budget
Ordina per:Popolari oggi
1 - 20 di 39 foto
1 di 3
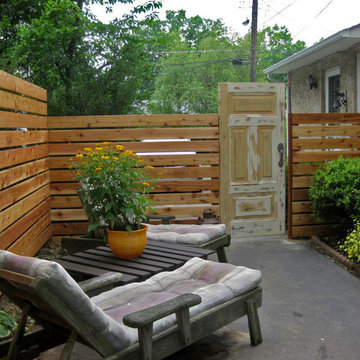
Converted Driveway to outdoor living space with Privacy horizontal fence installed, little touch with perennials garden Resident of Elkins Park, PA
Idee per un patio o portico eclettico
Idee per un patio o portico eclettico
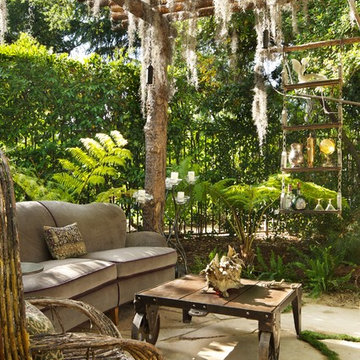
Photo by Mike Kelley --- mpKelley.Com, Pasadena Showcase House for the Arts 2013, Summit Furniture, Family Ayala Upholstry, Cleveland Art, Mystic Water Gardens, Ggem Design Co.
Trova il professionista locale adatto per il tuo progetto
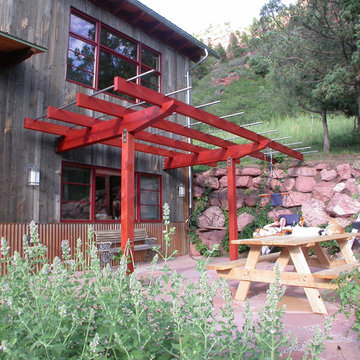
Exterior sun shade and patio
Immagine di un patio o portico boho chic davanti casa con una pergola e pavimentazioni in pietra naturale
Immagine di un patio o portico boho chic davanti casa con una pergola e pavimentazioni in pietra naturale
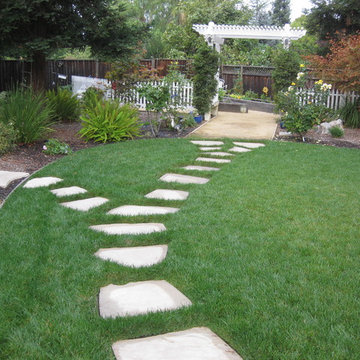
design, installation and photo by Kerri Landscape Services, Inc.
Foto di un giardino eclettico dietro casa in estate con un giardino in vaso e pavimentazioni in cemento
Foto di un giardino eclettico dietro casa in estate con un giardino in vaso e pavimentazioni in cemento
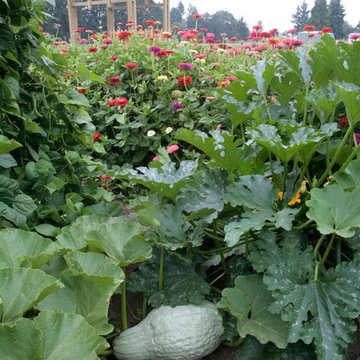
-Robin Bachtler Cushman
Foto di un grande orto in giardino boho chic dietro casa
Foto di un grande orto in giardino boho chic dietro casa
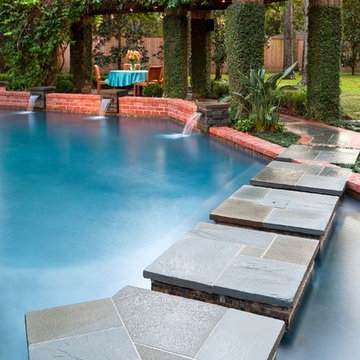
The Berry family of Houston, Texas hired us to do swimming pool renovation in their backyard. The pool was badly in need of repair. Its surface, plaster, tile, and coping all needed reworking. The Berry’s had finally decided it was time to do something about this, so they contacted us to inquire about swimming pool restoration. We told them that we could certainly repair the damaged elements. After we took a closer look at the pool, however, we realized that more was required here than a cosmetic solution to wear and tear.
Because of some serious design flaws, the aesthetic of the pool worked against surrounding landscape design. The rear portion of the pool was framed by architectural wall, and the water was surrounded by a brick and bluestone patio. The problem lay in the fact that the wall was too tall.
It created a sense of separation from the remainder of the yard, and it obscured the view of a beautiful arbor that had been built beneath the trees behind the pool. It also hosted a contemporary-style, sheer-descent waterfall fountain that looked too modern for a traditional lawn and garden design. Restoring this wall to its proper relationship with the landscape would turn out to be one of the key elements to our swimming pool renovations work.
We began by lowering the wall the wall so you could see the arbor and trees in the backyard more clearly. We also did away with the sheer-descent waterfall that clashed with surrounding backyard landscape design. We decided that a more traditional fountain would be more appropriate to the setting, and more aesthetically apropos if it complimented the brick and bluestone patio.
To create this façade, we had to reconstruct the wall with bluestone columns rising up through the brick. These columns matched the bluestone in the patio, and added a stately form to the otherwise plain brick wall. Each column rose slightly higher than the top of the wall and was capped at the top. Thermal-finish weirs crafted in a flame detail jutted from under the capstones and poured water into the pool below.
To draw greater emphasis to the pool itself as a body of water, we continued our swimming pool renovation with an expansion of the brick coping. This drew greater emphasis to the body of water within its form, and helps focus awareness on the tranquility created by the fountain. We also removed the outdated diving board and replaced it with a diving rock. This was safer and more attractive than the board.
We also extended the entire pool and patio another 15 feet toward the right. This made the entire area a more relaxed and sweeping expanse of hardscape. While doing so, we expanded the brick coping around the pool from 8 inches to 12 inches. Because the spa had a rather unique shape, we decided to replace the coping here with custom brink interlace style that would fit its irregular design.
Now that the swimming pool renovation itself was complete, we sought to extend the new sense of expansiveness into the rest of the yard. To accomplish this, we built a walkway out of bluestone stepping pads that ran across the surface of the water to the arbor on the other side of the fountain wall.
This unique pathway created invitation to the world of the trees beyond the water’s edge, and counterbalanced the focal point of the pool area with the arbor as a secondary point of interest. We built a terrace and a dining area here so people could remain here in comfort for as long as they liked without having to run back to the patio or dash inside the kitchen for food and drinks.
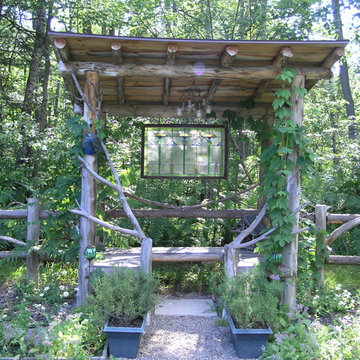
More creations by Adirondack Artist Charles Atwood King! This is an example of his outdoor structures, porches and/or landscaping. We reproduce his oil paintings as giclée canvas prints found at ArtGems.org.
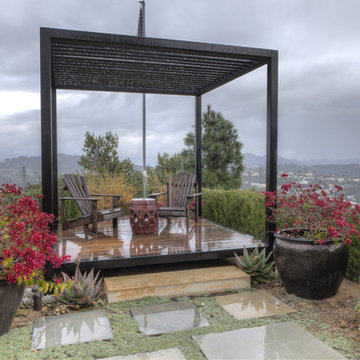
Rustic landscape surrounds a custom mediation deck made of solid steel with a wooden floor, poured in place concrete steps.
Ispirazione per una terrazza bohémian dietro casa con una pergola
Ispirazione per una terrazza bohémian dietro casa con una pergola
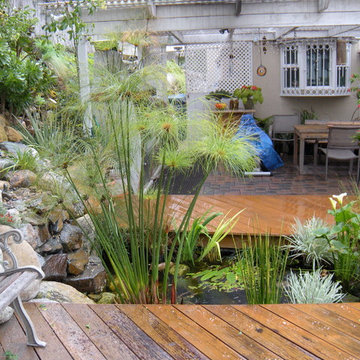
Esempio di un patio o portico eclettico di medie dimensioni e dietro casa con una pergola, fontane e pedane
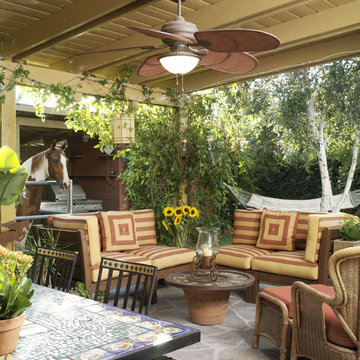
This outdoor living room has a bluestone floor which continues into the home. Wicker, redwood and iron furniture are combined in this comfortable outdoor space. Apollo the horse visits when company comes!
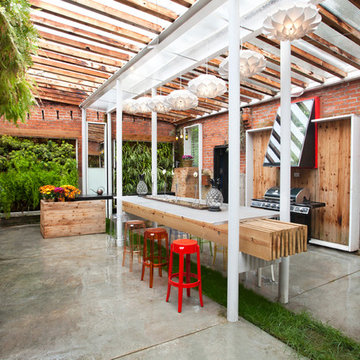
Christian Dohn - Photographer,
James Stapleton - Architect
Idee per un patio o portico bohémian con una pergola
Idee per un patio o portico bohémian con una pergola
Esterni eclettici - Foto e idee
1





