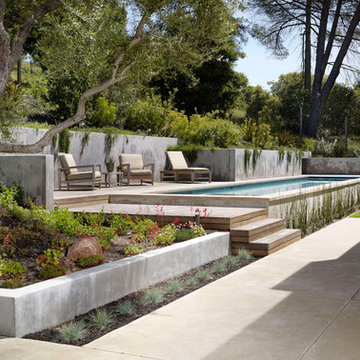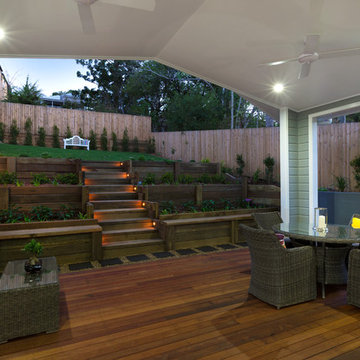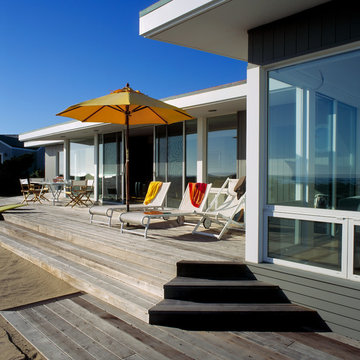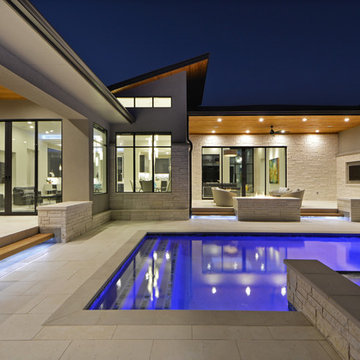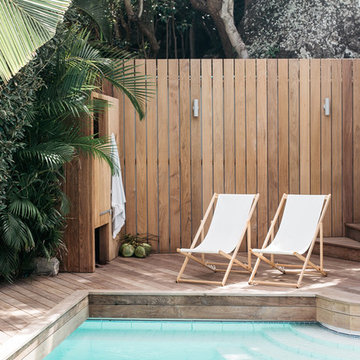Esterni - Foto e idee
Filtra anche per:
Budget
Ordina per:Popolari oggi
1 - 20 di 110 foto
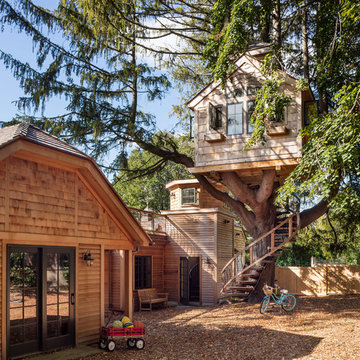
Robert Brewster Photography
Esempio di un giardino rustico in ombra dietro casa con uno spazio giochi
Esempio di un giardino rustico in ombra dietro casa con uno spazio giochi
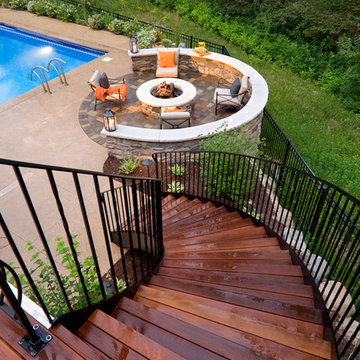
The deck steps curve to the fire pit paver patio. Take an evening dip in the pool and then relax by the fire.
Railing by Granote Ornamental iron.
http://www.wiesephoto.com/clients/
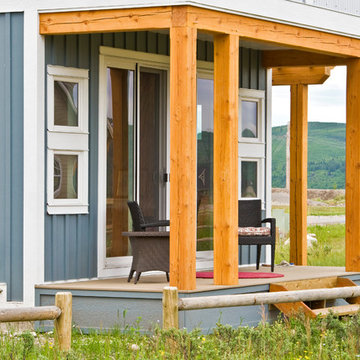
Our clients approached us with what appeared to be a short and simple wish list for their custom build. They required a contemporary cabin of less than 950 square feet with space for their family, including three children, room for guests – plus, a detached building to house their 28 foot sailboat. The challenge was the available 2500 square foot building envelope. Fortunately, the land backed onto a communal green space allowing us to place the cabin up against the rear property line, providing room at the front of the lot for the 37 foot-long boat garage with loft above. The open plan of the home’s main floor complements the upper lofts that are accessed by sleek wood and steel stairs. The parents and the children’s area overlook the living spaces below including an impressive wood-burning fireplace suspended from a 16 foot chimney.
http://www.lipsettphotographygroup.com/
Trova il professionista locale adatto per il tuo progetto
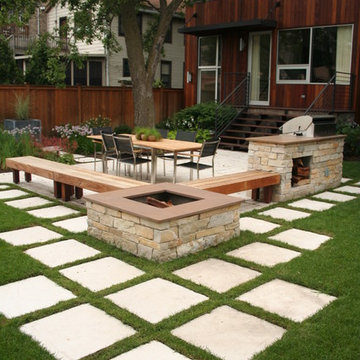
Pavers set into lawn lend a distinctive modernistic feel to the landscape
Foto di un patio o portico minimal con un focolare
Foto di un patio o portico minimal con un focolare
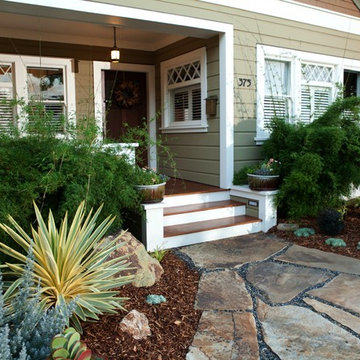
Hand-crafted garden meets Craftsman-style home in this San Luis Obispo landscape. Garden co-designed by Gabriel Frank and Nick Wilkinson of Grow Nursery in Cambria, CA. Photo by Elliott Johnson.
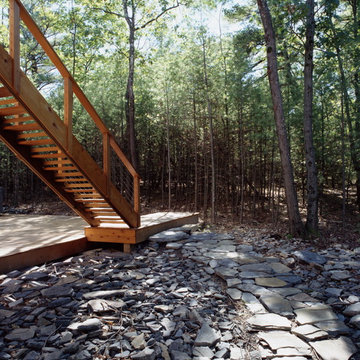
Located on a five-acre rocky outcrop, The Mountain Retreat trades in Manhattan skyscrapers and the scuttle of yellow cabs for sweeping views of the Catskill Mountains and hawks gliding on the thermals below. The client, who loves mountain biking and rock climbing, camped out on the hilltop during the siting of the house to determine the best spot, angle and orientation for his new escape. The resulting home is a retreat carefully crafted into its unique surroundings. The Mountain Retreat provides a unique and efficient 1,800 sf indoor and outdoor living and entertaining experience.
The finished house, sitting partially on concrete stilts, gives way to a striking display. Its angular lines, soaring height, and unique blend of warm cedar siding with cool gray concrete panels and glass are displayed to great advantage in the context of its rough mountaintop setting. The stilts act as supports for the great room above and, below, define the parking spaces for an uncluttered entry and carport. An enclosed staircase runs along the north side of the house. Sheathed inside and out with gray cement board panels, it leads from the ground floor entrance to the main living spaces, which exist in the treetops. Requiring the insertion of pylons, a well, and a septic tank, the rocky terrain of the immediate site had to be blasted. Rather than discarding the remnants, the rocks were scattered around the site. Used for outdoor seating and the entry pathway, the rock cover further emphasizes the relation and integration of the house into the natural backdrop.
The home’s butterfly roof channels rainwater to two custom metal scuppers, from which it cascades off onto thoughtfully placed boulders. The butterfly roof gives the great room and master bedroom a tall, sloped ceiling with light from above, while a suite of ground-room floors fit cozily below. An elevated cedar deck wraps around three sides of the great room, offering a full day of sunshine for deck lounging and for the entire room to be opened to the outdoors with ease.
Architects: Joseph Tanney, Robert Luntz
Project Architect: John Kim
Project Team: Jacob Moore
Manufacturer: Apex Homes, INC.
Engineer: Robert Silman Associates, P.C., Greg Sloditski
Contractor: JH Construction, INC.
Photographer: © Floto & Warner
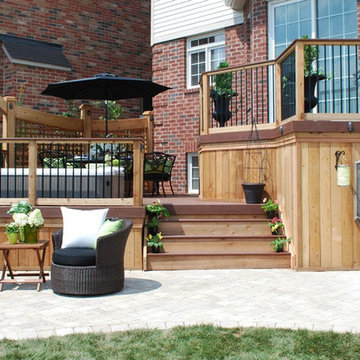
Designed by Paul Lafrance and built on HGTV's "Decked Out" episode, "The Hot Tub Deck".
Esempio di una terrazza tradizionale con fontane
Esempio di una terrazza tradizionale con fontane

This 1925 Jackson street penthouse boasts 2,600 square feet with an additional 1,000 square foot roof deck. Having only been remodeled a few times the space suffered from an outdated, wall heavy floor plan. Updating the flow was critical to the success of this project. An enclosed kitchen was opened up to become the hub for gathering and entertaining while an antiquated closet was relocated for a sumptuous master bath. The necessity for roof access to the additional outdoor living space allowed for the introduction of a spiral staircase. The sculptural stairs provide a source for natural light and yet another focal point.
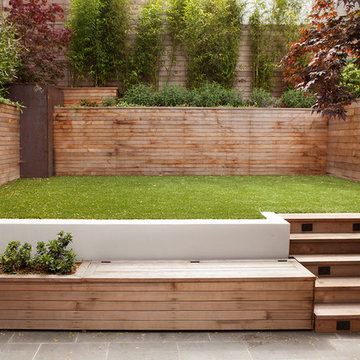
Paul Dyer Photography
Esempio di un giardino tradizionale esposto a mezz'ombra dietro casa con scale
Esempio di un giardino tradizionale esposto a mezz'ombra dietro casa con scale
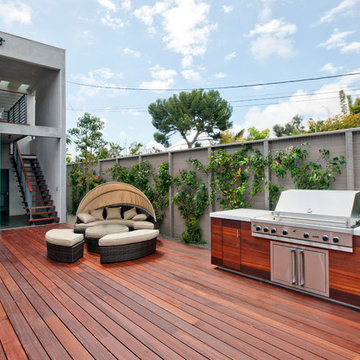
Home Developed by American Residential Partners. Photo Courtesy of Andrew Bramasco. Property located in Venice, CA.
Immagine di una terrazza contemporanea con nessuna copertura
Immagine di una terrazza contemporanea con nessuna copertura
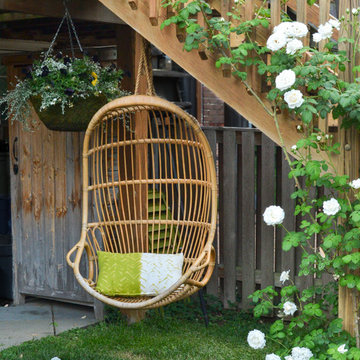
The homeowner turned an otherwise useless space under the stairs into a charming niche by hanging a bent wood swing.
Design by Mary Kirk Menefee; installation by Merrifield Garden Center. Photo: Mary Kirk Menefee
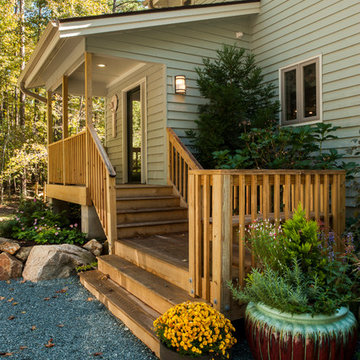
©StevenPaulWhitsitt_Photography
Added terraced front entry deck and foyer.
Design & Construction by Cederberg Kitchens and Additions
http://www.cederbergkitchens.com/
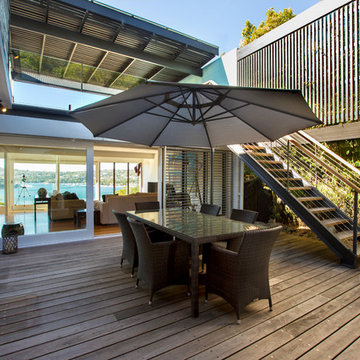
Tania Niwa Photography
Ispirazione per un patio o portico design in cortile con pedane, nessuna copertura e scale
Ispirazione per un patio o portico design in cortile con pedane, nessuna copertura e scale
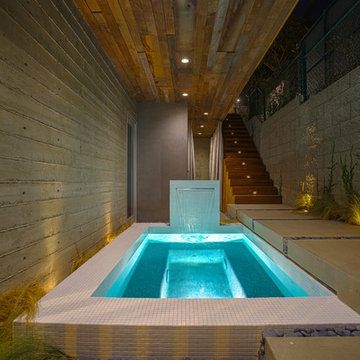
Anna Dilthey, Allain Vasquez, O+ L building proejcts LLC
Ispirazione per una piscina contemporanea rettangolare
Ispirazione per una piscina contemporanea rettangolare
Esterni - Foto e idee
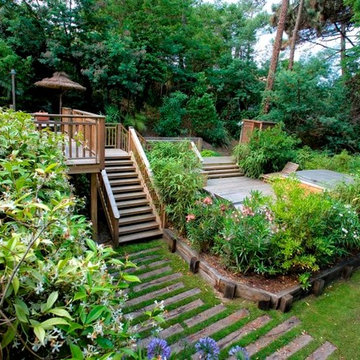
Thomas Dupaigne
Foto di una grande terrazza tropicale dietro casa con un giardino in vaso e nessuna copertura
Foto di una grande terrazza tropicale dietro casa con un giardino in vaso e nessuna copertura
1





