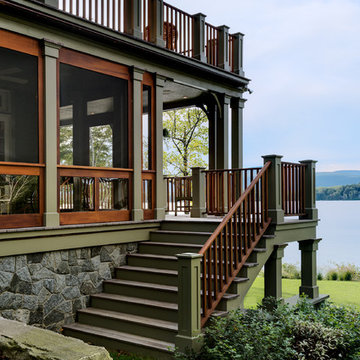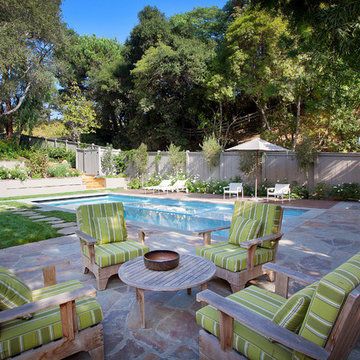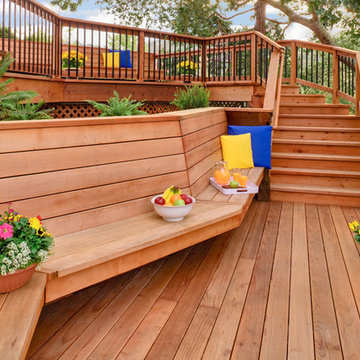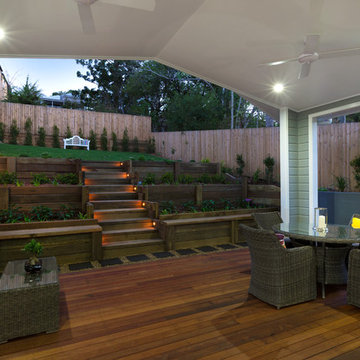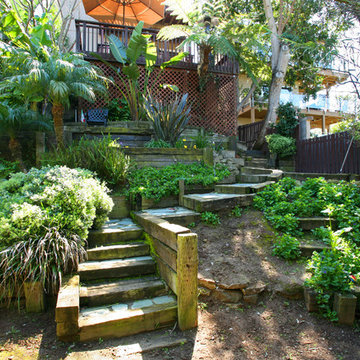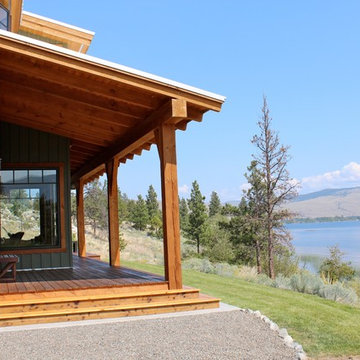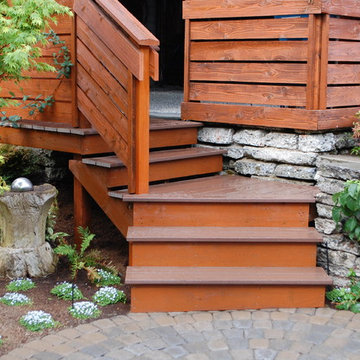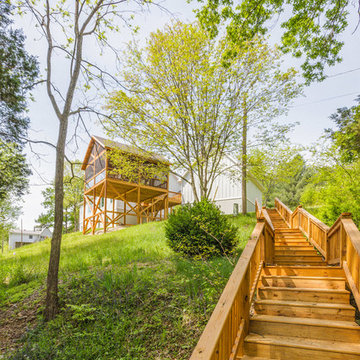Esterni classici - Foto e idee
Filtra anche per:
Budget
Ordina per:Popolari oggi
1 - 20 di 22 foto
1 di 3
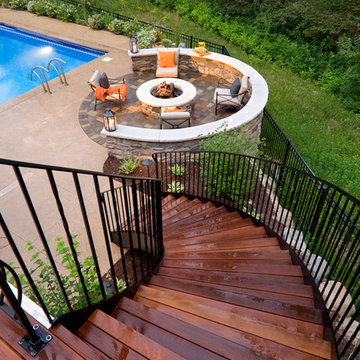
The deck steps curve to the fire pit paver patio. Take an evening dip in the pool and then relax by the fire.
Railing by Granote Ornamental iron.
http://www.wiesephoto.com/clients/
Trova il professionista locale adatto per il tuo progetto
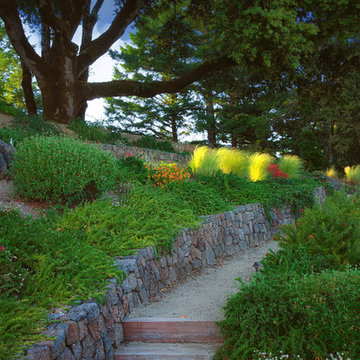
A pathway system was gracefully carved into the steep slope via a series of switchbacks, leading to a promontory view of the valley and distant Butano Ridge.

Rising amidst the grand homes of North Howe Street, this stately house has more than 6,600 SF. In total, the home has seven bedrooms, six full bathrooms and three powder rooms. Designed with an extra-wide floor plan (21'-2"), achieved through side-yard relief, and an attached garage achieved through rear-yard relief, it is a truly unique home in a truly stunning environment.
The centerpiece of the home is its dramatic, 11-foot-diameter circular stair that ascends four floors from the lower level to the roof decks where panoramic windows (and views) infuse the staircase and lower levels with natural light. Public areas include classically-proportioned living and dining rooms, designed in an open-plan concept with architectural distinction enabling them to function individually. A gourmet, eat-in kitchen opens to the home's great room and rear gardens and is connected via its own staircase to the lower level family room, mud room and attached 2-1/2 car, heated garage.
The second floor is a dedicated master floor, accessed by the main stair or the home's elevator. Features include a groin-vaulted ceiling; attached sun-room; private balcony; lavishly appointed master bath; tremendous closet space, including a 120 SF walk-in closet, and; an en-suite office. Four family bedrooms and three bathrooms are located on the third floor.
This home was sold early in its construction process.
Nathan Kirkman
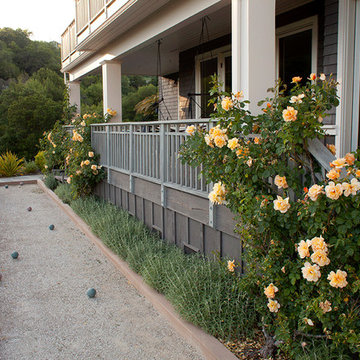
Barbara Ries
Esempio di un campo sportivo esterno tradizionale esposto in pieno sole con ghiaia
Esempio di un campo sportivo esterno tradizionale esposto in pieno sole con ghiaia
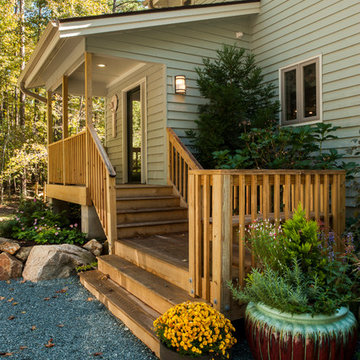
©StevenPaulWhitsitt_Photography
Added terraced front entry deck and foyer.
Design & Construction by Cederberg Kitchens and Additions
http://www.cederbergkitchens.com/
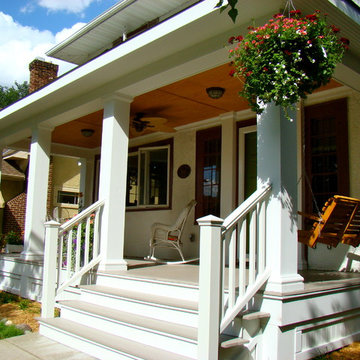
BACKGROUND
Tom and Jill wanted a new space to replace a small entry at the front of their house- a space large enough for warm weather family gatherings and all the benefits a traditional Front Porch has to offer.
SOLUTION
We constructed an open four-column structure to provide space this family wanted. Low maintenance Green Remodeling products were used throughout. Designed by Lee Meyer Architects. Skirting designed and built by Greg Schmidt. Photos by Greg Schmidt
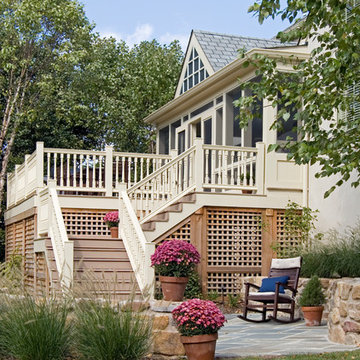
Project Details - Stone Terrace, walkway and Garden wall, Azek decking and Railling, Beadboard ceiling and landscaping
Ispirazione per un patio o portico chic con pavimentazioni in pietra naturale
Ispirazione per un patio o portico chic con pavimentazioni in pietra naturale
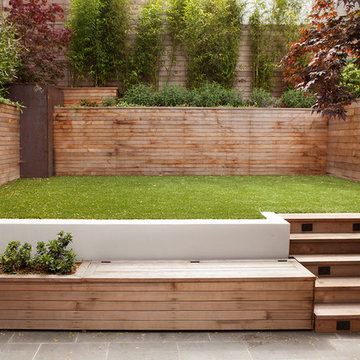
Paul Dyer Photography
Esempio di un giardino tradizionale esposto a mezz'ombra dietro casa con scale
Esempio di un giardino tradizionale esposto a mezz'ombra dietro casa con scale
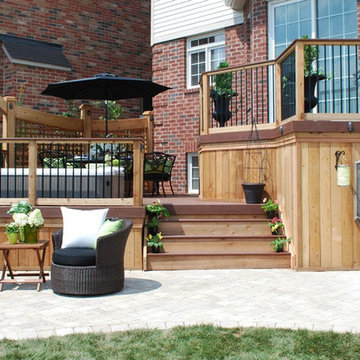
Designed by Paul Lafrance and built on HGTV's "Decked Out" episode, "The Hot Tub Deck".
Esempio di una terrazza tradizionale con fontane
Esempio di una terrazza tradizionale con fontane
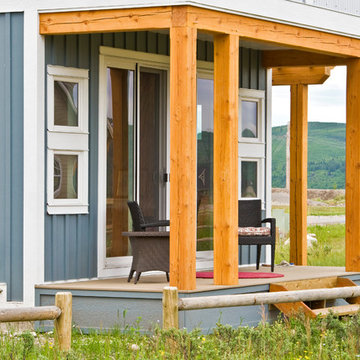
Our clients approached us with what appeared to be a short and simple wish list for their custom build. They required a contemporary cabin of less than 950 square feet with space for their family, including three children, room for guests – plus, a detached building to house their 28 foot sailboat. The challenge was the available 2500 square foot building envelope. Fortunately, the land backed onto a communal green space allowing us to place the cabin up against the rear property line, providing room at the front of the lot for the 37 foot-long boat garage with loft above. The open plan of the home’s main floor complements the upper lofts that are accessed by sleek wood and steel stairs. The parents and the children’s area overlook the living spaces below including an impressive wood-burning fireplace suspended from a 16 foot chimney.
http://www.lipsettphotographygroup.com/
Esterni classici - Foto e idee
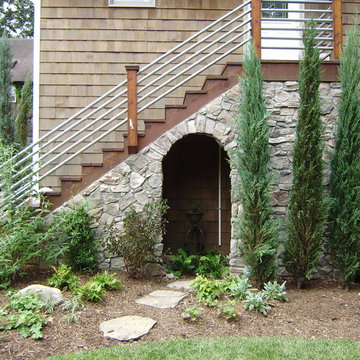
Mira Courpas
Foto di un giardino tradizionale dietro casa con pavimentazioni in pietra naturale
Foto di un giardino tradizionale dietro casa con pavimentazioni in pietra naturale
1





