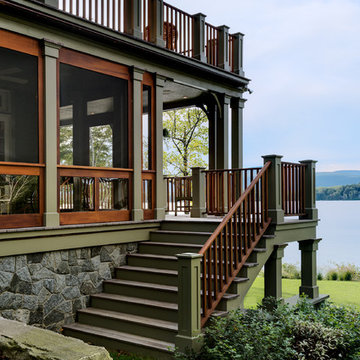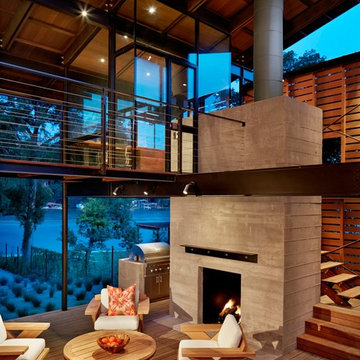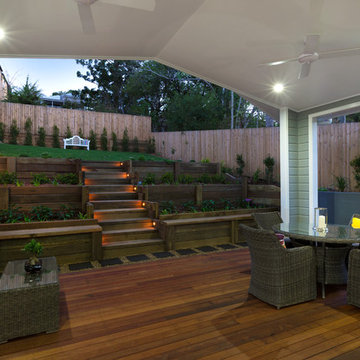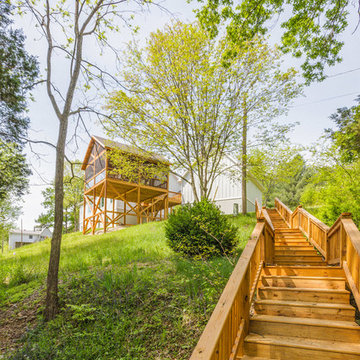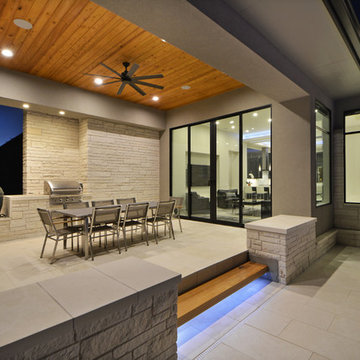Esterni con un tetto a sbalzo - Foto e idee
Filtra anche per:
Budget
Ordina per:Popolari oggi
1 - 12 di 12 foto
1 di 3
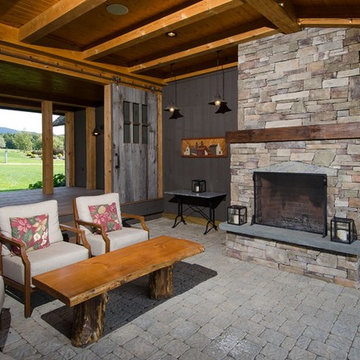
Paul Rogers
Esempio di un portico stile rurale di medie dimensioni con pavimentazioni in cemento, un focolare e un tetto a sbalzo
Esempio di un portico stile rurale di medie dimensioni con pavimentazioni in cemento, un focolare e un tetto a sbalzo
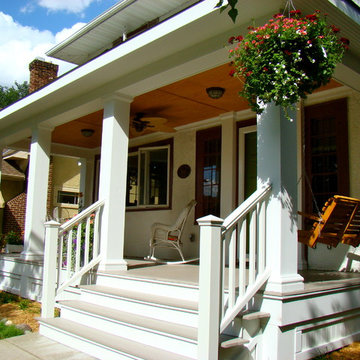
BACKGROUND
Tom and Jill wanted a new space to replace a small entry at the front of their house- a space large enough for warm weather family gatherings and all the benefits a traditional Front Porch has to offer.
SOLUTION
We constructed an open four-column structure to provide space this family wanted. Low maintenance Green Remodeling products were used throughout. Designed by Lee Meyer Architects. Skirting designed and built by Greg Schmidt. Photos by Greg Schmidt
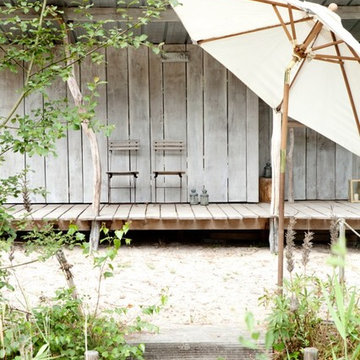
Garten
Ispirazione per una terrazza stile marino di medie dimensioni con un tetto a sbalzo
Ispirazione per una terrazza stile marino di medie dimensioni con un tetto a sbalzo
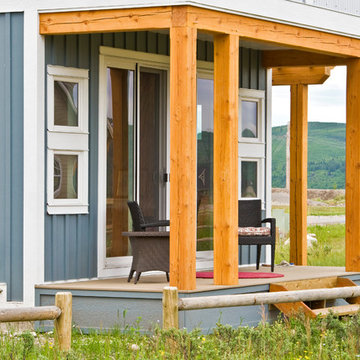
Our clients approached us with what appeared to be a short and simple wish list for their custom build. They required a contemporary cabin of less than 950 square feet with space for their family, including three children, room for guests – plus, a detached building to house their 28 foot sailboat. The challenge was the available 2500 square foot building envelope. Fortunately, the land backed onto a communal green space allowing us to place the cabin up against the rear property line, providing room at the front of the lot for the 37 foot-long boat garage with loft above. The open plan of the home’s main floor complements the upper lofts that are accessed by sleek wood and steel stairs. The parents and the children’s area overlook the living spaces below including an impressive wood-burning fireplace suspended from a 16 foot chimney.
http://www.lipsettphotographygroup.com/
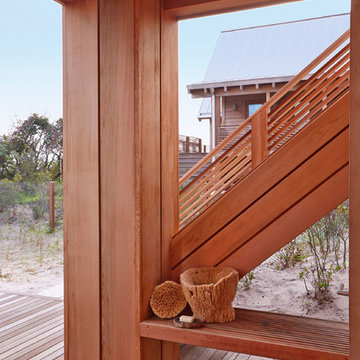
Ispirazione per una grande terrazza costiera dietro casa con un tetto a sbalzo
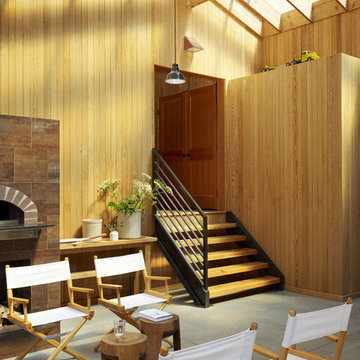
The house and its guest house are a composition of iconic shed volumes sited between Highway 1 to the East and the end of a cul-de-sac to the West. The Eastern façade lends a sense of privacy and protection from the highway, with a smaller entrance, high windows, and thickened wall. The exposed framing of the thickened wall creates a floor to ceiling feature for books in the living room. The Western façade, with large glass barn doors and generous windows, opens the house to the garden, The Sea Ranch, and the ocean beyond. Connecting the two façades, an enclosed central porch serves as a dual entrance and favorite gathering space. With its pizza oven and easy indoor/outdoor connections, the porch becomes an outdoor kitchen, an extension of the main living space, and the heart of the house.
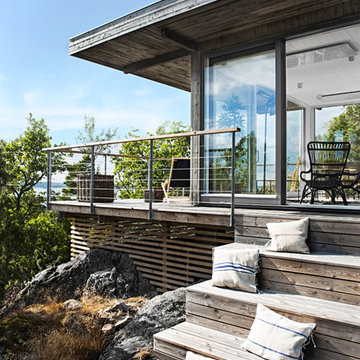
Trädäck med gradäng på Skandinavisk Sommarvilla. Byggt på traditionellt vis av lösvirke i hög kvalité.
Ispirazione per una terrazza minimalista di medie dimensioni e sul tetto con un tetto a sbalzo
Ispirazione per una terrazza minimalista di medie dimensioni e sul tetto con un tetto a sbalzo
Esterni con un tetto a sbalzo - Foto e idee
1





