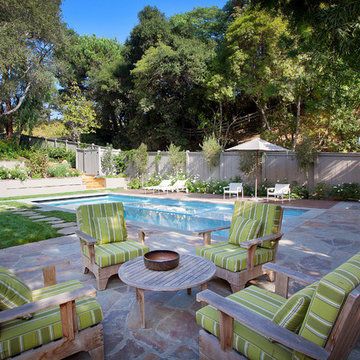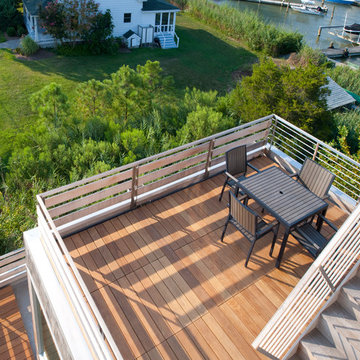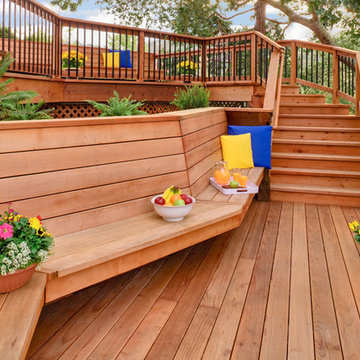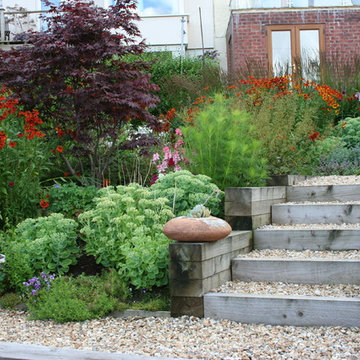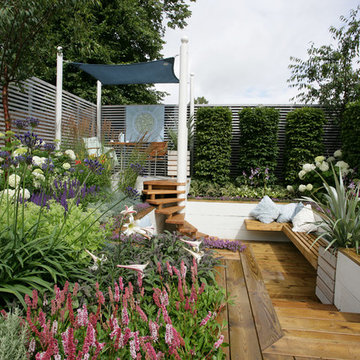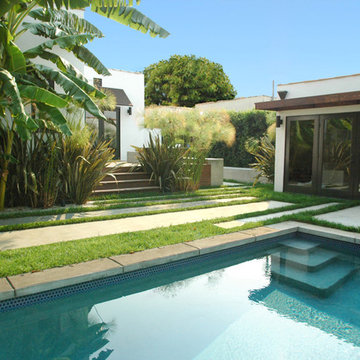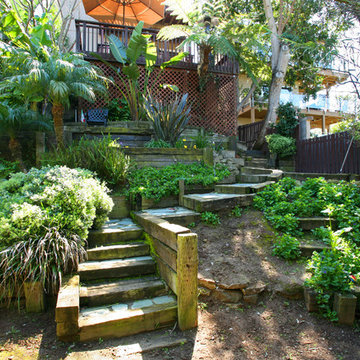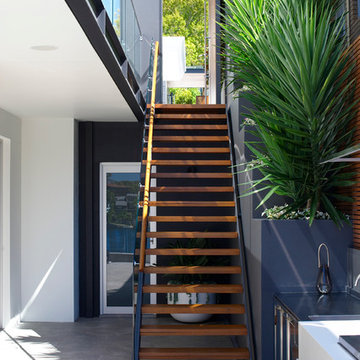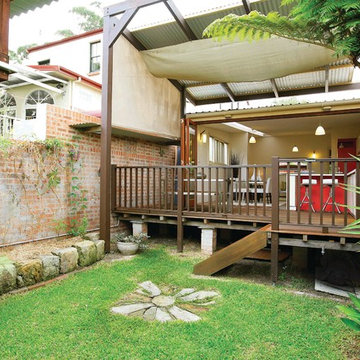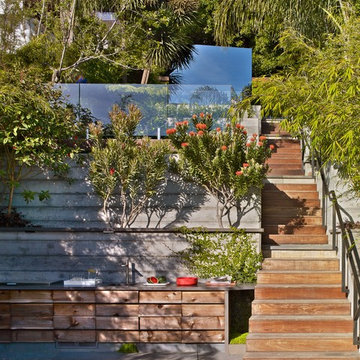Esterni verdi - Foto e idee
Filtra anche per:
Budget
Ordina per:Popolari oggi
1 - 20 di 22 foto
1 di 3
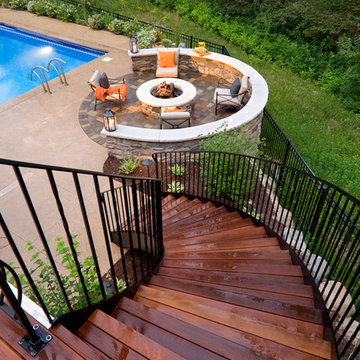
The deck steps curve to the fire pit paver patio. Take an evening dip in the pool and then relax by the fire.
Railing by Granote Ornamental iron.
http://www.wiesephoto.com/clients/
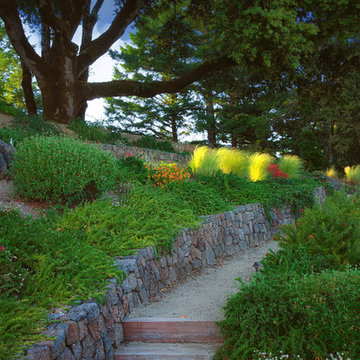
A pathway system was gracefully carved into the steep slope via a series of switchbacks, leading to a promontory view of the valley and distant Butano Ridge.

Rising amidst the grand homes of North Howe Street, this stately house has more than 6,600 SF. In total, the home has seven bedrooms, six full bathrooms and three powder rooms. Designed with an extra-wide floor plan (21'-2"), achieved through side-yard relief, and an attached garage achieved through rear-yard relief, it is a truly unique home in a truly stunning environment.
The centerpiece of the home is its dramatic, 11-foot-diameter circular stair that ascends four floors from the lower level to the roof decks where panoramic windows (and views) infuse the staircase and lower levels with natural light. Public areas include classically-proportioned living and dining rooms, designed in an open-plan concept with architectural distinction enabling them to function individually. A gourmet, eat-in kitchen opens to the home's great room and rear gardens and is connected via its own staircase to the lower level family room, mud room and attached 2-1/2 car, heated garage.
The second floor is a dedicated master floor, accessed by the main stair or the home's elevator. Features include a groin-vaulted ceiling; attached sun-room; private balcony; lavishly appointed master bath; tremendous closet space, including a 120 SF walk-in closet, and; an en-suite office. Four family bedrooms and three bathrooms are located on the third floor.
This home was sold early in its construction process.
Nathan Kirkman
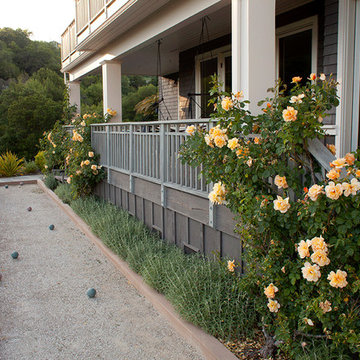
Barbara Ries
Esempio di un campo sportivo esterno tradizionale esposto in pieno sole con ghiaia
Esempio di un campo sportivo esterno tradizionale esposto in pieno sole con ghiaia
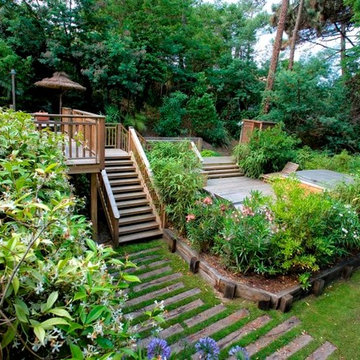
Thomas Dupaigne
Foto di una grande terrazza tropicale dietro casa con un giardino in vaso e nessuna copertura
Foto di una grande terrazza tropicale dietro casa con un giardino in vaso e nessuna copertura
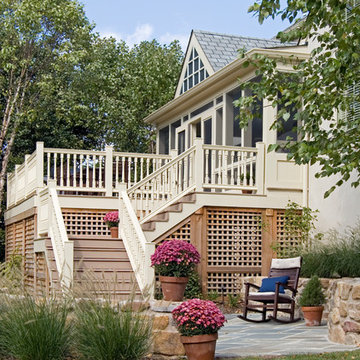
Project Details - Stone Terrace, walkway and Garden wall, Azek decking and Railling, Beadboard ceiling and landscaping
Ispirazione per un patio o portico chic con pavimentazioni in pietra naturale
Ispirazione per un patio o portico chic con pavimentazioni in pietra naturale
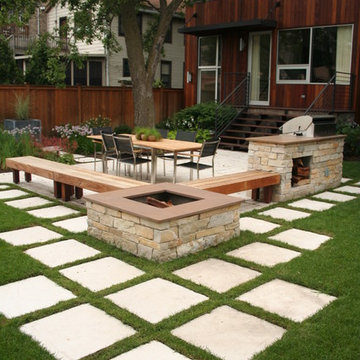
Pavers set into lawn lend a distinctive modernistic feel to the landscape
Foto di un patio o portico minimal con un focolare
Foto di un patio o portico minimal con un focolare
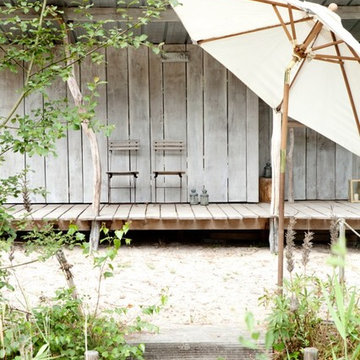
Garten
Ispirazione per una terrazza stile marino di medie dimensioni con un tetto a sbalzo
Ispirazione per una terrazza stile marino di medie dimensioni con un tetto a sbalzo
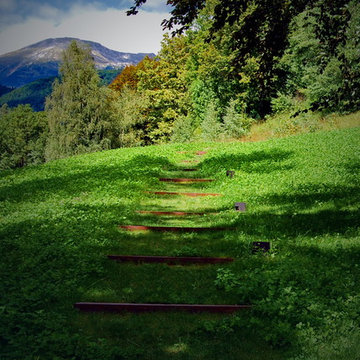
location . Ljubljana vicinity
size . 5000 m2
planning . 2008
completed . 2009
A garden in an open, rural landscape shows several faces and stories. A multileveled wooded garden for summer parties in the cool of the forest. A small lake with floating wooden paths, which embrace sitting areas, a fireplace and an isle, from which one observes all different moods of nature. This garden is a romantic detail of Monets waterlilies, the light falling through the majestic trees, a piece of arcadia.
Photo credits: Landscape d.o.o. Slovenija
Esterni verdi - Foto e idee
1





