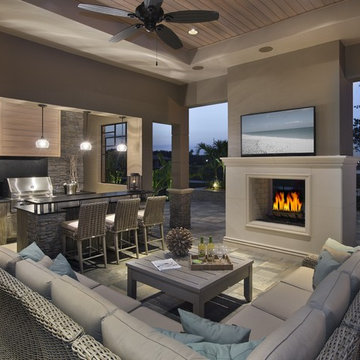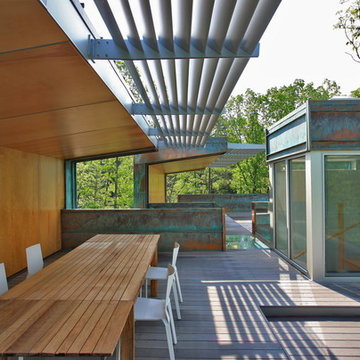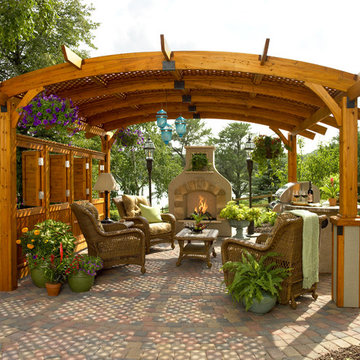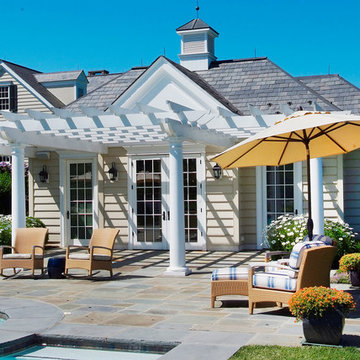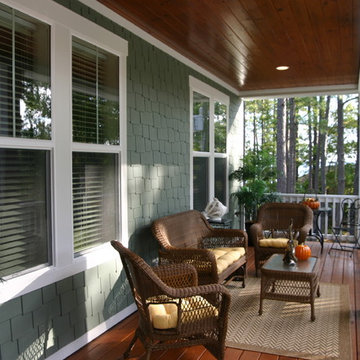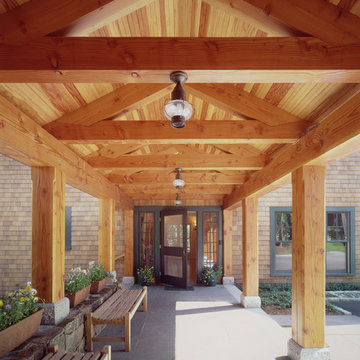Esterni - Foto e idee
Filtra anche per:
Budget
Ordina per:Popolari oggi
1981 - 2000 di 153.779 foto
1 di 2
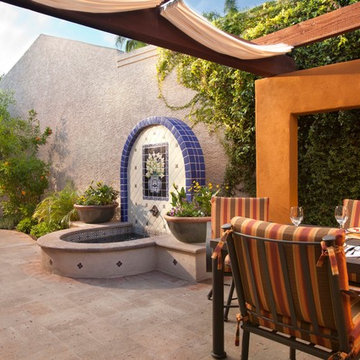
The Calla Lilly water feature is viewed from inside the home, through an arched window. Interconnecting the indoor space to the exterior. The sound is soft, and trickle like. The window frames the green fig vine wall.
Mike Woodall
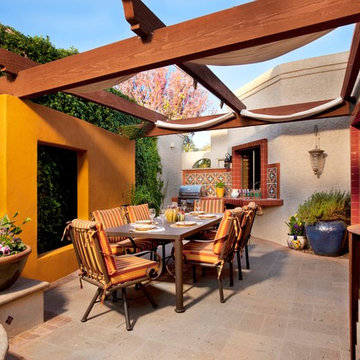
A colorful and enjoyable dining patio that has a moveable shade fabric patio cover. The fabric is Sunbrella and can be removed to be washed and put away. The window in the wall, frames the green fig vine, and opens the space, while adding a burst of color
Mike Woodall
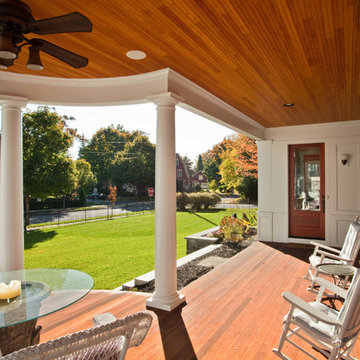
Rich, durable, natural materials were incorporated into this new sitting porch, including tongue-and-groove mahogany decking and Douglas fir for the beadboard ceiling. The Tuscan columns are of low-maintenance fiberglass, while exterior trim details are of primed cedar.
Scott Bergmann Photography
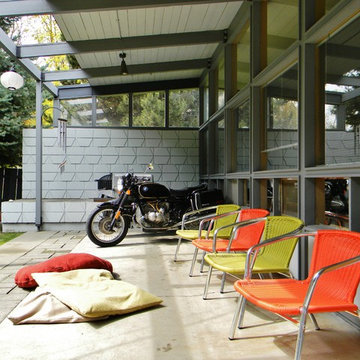
Photo Credit: Kimberley Bryan © 2013 Houzz
Ispirazione per un patio o portico minimalista con un tetto a sbalzo
Ispirazione per un patio o portico minimalista con un tetto a sbalzo
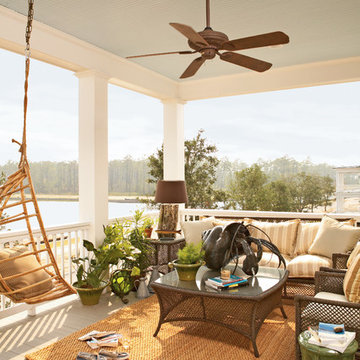
Jean Allsopp (courtesy of Coastal Living)
Esempio di un balcone stile marinaro con un tetto a sbalzo
Esempio di un balcone stile marinaro con un tetto a sbalzo
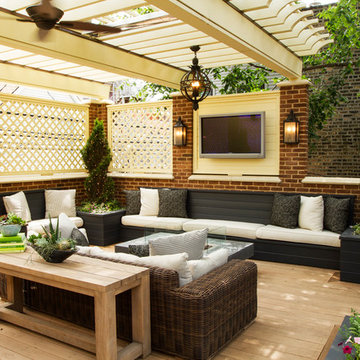
Landscape Architect: Chalet
Architect: Burns and Beyerl
Developer: Middlefork Development LLC
Ispirazione per un grande portico classico dietro casa con un focolare, pedane e una pergola
Ispirazione per un grande portico classico dietro casa con un focolare, pedane e una pergola
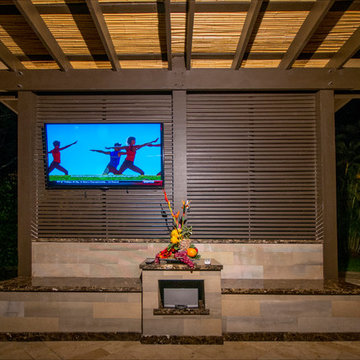
A complete contemporary backyard project was taken to another level of design. This amazing backyard was completed in the beginning of 2013 in Weston, Florida.
The project included an Outdoor Kitchen with equipment by Lynx, and finished with Emperador Light Marble and a Spanish stone on walls. Also, a 32” X 16” wooden pergola attached to the house with a customized wooden wall for the TV on a structured bench with the same finishes matching the Outdoor Kitchen. The project also consist of outdoor furniture by The Patio District, pool deck with gold travertine material, and an ivy wall with LED lights and custom construction with Black Absolute granite finish and grey stone on walls.
For more information regarding this or any other of our outdoor projects please visit our website at www.luxapatio.com where you may also shop online. You can also visit our showroom located in the Doral Design District (3305 NW 79 Ave Miami FL. 33122) or contact us at 305-477-5141.
URL http://www.luxapatio.com
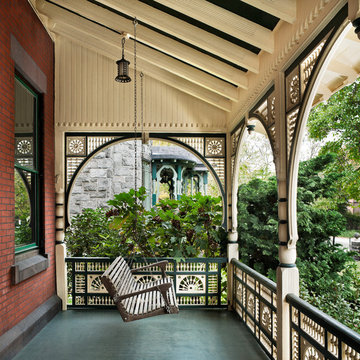
Photo Credit Tom Crane
Ispirazione per un portico vittoriano con un tetto a sbalzo
Ispirazione per un portico vittoriano con un tetto a sbalzo
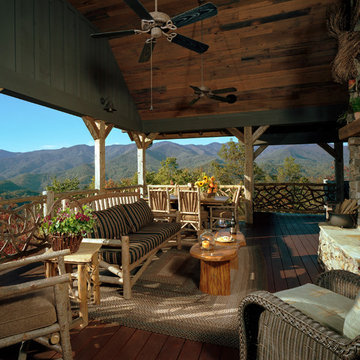
A crackling fire and a beautiful fall colors mountain view! "Rustic Rail" natural twig railing, "Vintage Craft" reclaimed beams and timbers, and "Weatherplank" reclaimed barnwood used as a ceiling make this the perfect outdoor living area. Reclaimed and natural materials supplied by Appalachian Antique Hardwoods. Morgan-Keefe Builders. Photo by J. Weiland. Home design by MossCreek.
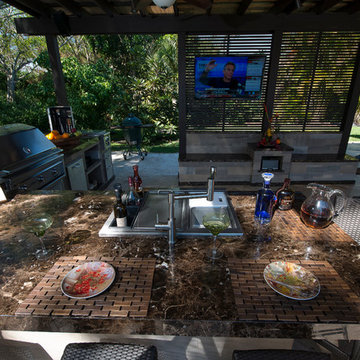
A complete contemporary backyard project was taken to another level of design. This amazing backyard was completed in the beginning of 2013 in Weston, Florida.
The project included an Outdoor Kitchen with equipment by Lynx, and finished with Emperador Light Marble and a Spanish stone on walls. Also, a 32” X 16” wooden pergola attached to the house with a customized wooden wall for the TV on a structured bench with the same finishes matching the Outdoor Kitchen. The project also consist of outdoor furniture by The Patio District, pool deck with gold travertine material, and an ivy wall with LED lights and custom construction with Black Absolute granite finish and grey stone on walls.
For more information regarding this or any other of our outdoor projects please visit our website at www.luxapatio.com where you may also shop online. You can also visit our showroom located in the Doral Design District (3305 NW 79 Ave Miami FL. 33122) or contact us at 305-477-5141.
URL http://www.luxapatio.com
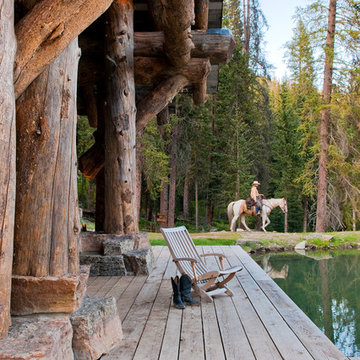
Headwaters Camp Custom Designed Cabin by Dan Joseph Architects, LLC, PO Box 12770 Jackson Hole, Wyoming, 83001 - PH 1-800-800-3935 - info@djawest.com
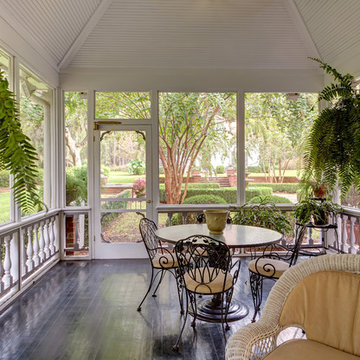
Steve Bracci Photography
Idee per un portico vittoriano con pedane e un tetto a sbalzo
Idee per un portico vittoriano con pedane e un tetto a sbalzo
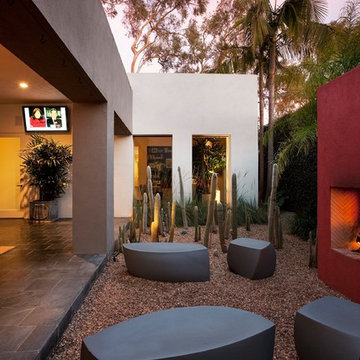
Photo: Jim Bartsch Photography
Esempio di un patio o portico contemporaneo in cortile e di medie dimensioni con ghiaia, un focolare e un tetto a sbalzo
Esempio di un patio o portico contemporaneo in cortile e di medie dimensioni con ghiaia, un focolare e un tetto a sbalzo
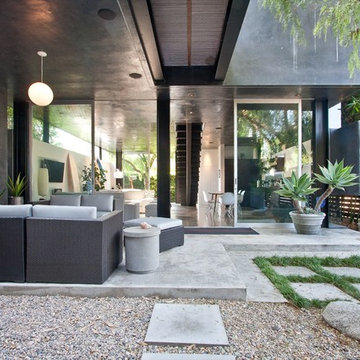
Idee per un patio o portico contemporaneo di medie dimensioni e in cortile con un focolare, lastre di cemento e un tetto a sbalzo
Esterni - Foto e idee
100





