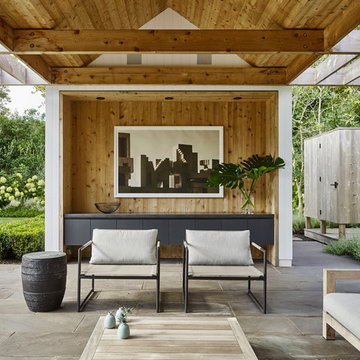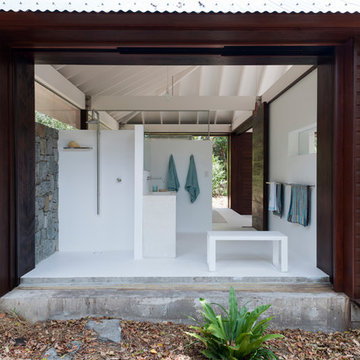Docce Esterne - Foto e idee
Filtra anche per:
Budget
Ordina per:Popolari oggi
1 - 20 di 660 foto
1 di 3
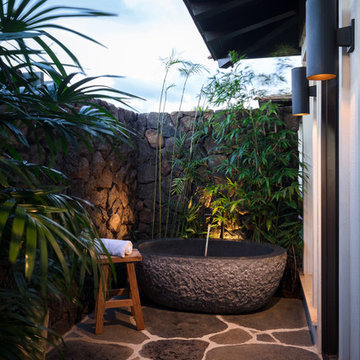
The master bathroom's outdoor shower is a natural garden escape. The natural stone tub is nestled in the tropical landscaping and complements the stone pavers on the floor. The wall mount shower head is a waterfall built into the lava rock privacy walls. A teak stool sits beside the tub for easy placement of towels and shampoos. The master bathroom opens to the outdoor shower through a full height glass door and the indoor shower's glass wall connect the two spaces seamlessly.
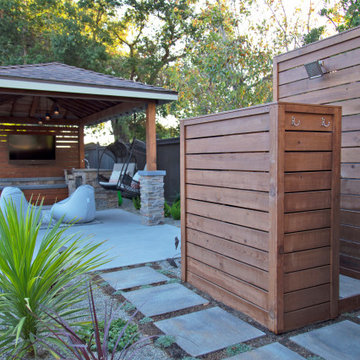
This spacious, multi-level backyard in San Luis Obispo, CA, once completely underutilized and overtaken by weeds, was converted into the ultimate outdoor entertainment space with a custom pool and spa as the centerpiece. A cabana with a built-in storage bench, outdoor TV and wet bar provide a protected place to chill during hot pool days, and a screened outdoor shower nearby is perfect for rinsing off after a dip. A hammock attached to the master deck and the adjacent pool deck are ideal for relaxing and soaking up some rays. The stone veneer-faced water feature wall acts as a backdrop for the pool area, and transitions into a retaining wall dividing the upper and lower levels. An outdoor sectional surrounds a gas fire bowl to create a cozy spot to entertain in the evenings, with string lights overhead for ambiance. A Belgard paver patio connects the lounge area to the outdoor kitchen with a Bull gas grill and cabinetry, polished concrete counter tops, and a wood bar top with seating. The outdoor kitchen is tucked in next to the main deck, one of the only existing elements that remain from the previous space, which now functions as an outdoor dining area overlooking the entire yard. Finishing touches included low-voltage LED landscape lighting, pea gravel mulch, and lush planting areas and outdoor decor.
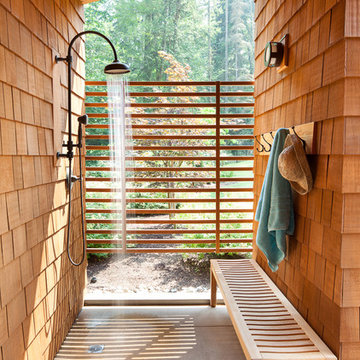
Idee per un patio o portico rustico dietro casa con lastre di cemento e un tetto a sbalzo
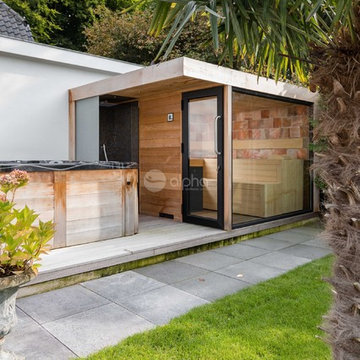
Alpha Wellness Sensations is the world's leading manufacturer of custom saunas, luxury infrared cabins, professional steam rooms, immersive salt caves, built-in ice chambers and experience showers for residential and commercial clients.
Our company is the dominating custom wellness provider in Europe for more than 35 years. All of our products are fabricated in Europe, 100% hand-crafted and fully compliant with EU’s rigorous product safety standards. We use only certified wood suppliers and have our own research & engineering facility where we developed our proprietary heating mediums. We keep our wood organically clean and never use in production any glues, polishers, pesticides, sealers or preservatives.
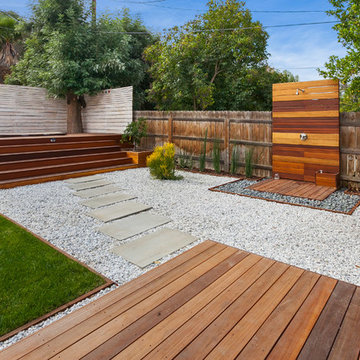
Outdoor shower and Deck
Foto di una grande terrazza tradizionale dietro casa con un tetto a sbalzo
Foto di una grande terrazza tradizionale dietro casa con un tetto a sbalzo
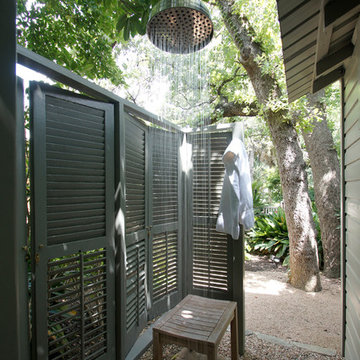
Meier Residential, LLC
Esempio di un patio o portico classico dietro casa con ghiaia e un tetto a sbalzo
Esempio di un patio o portico classico dietro casa con ghiaia e un tetto a sbalzo
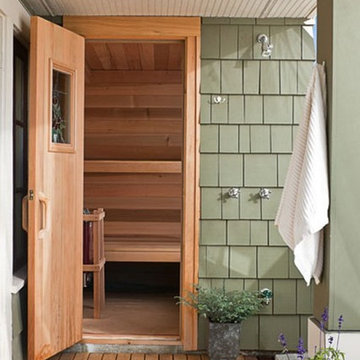
Secret sauna and outdoor shower under the new 2nd story addtion.
Esempio di un patio o portico tradizionale di medie dimensioni e dietro casa con pedane e un tetto a sbalzo
Esempio di un patio o portico tradizionale di medie dimensioni e dietro casa con pedane e un tetto a sbalzo
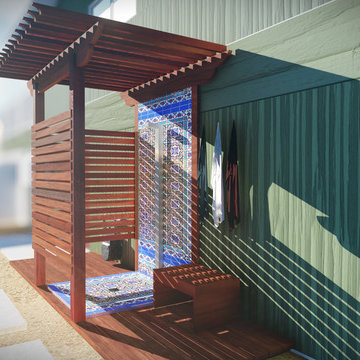
Red Mangaris
Esempio di un piccolo patio o portico stile americano nel cortile laterale con pavimentazioni in cemento e una pergola
Esempio di un piccolo patio o portico stile americano nel cortile laterale con pavimentazioni in cemento e una pergola
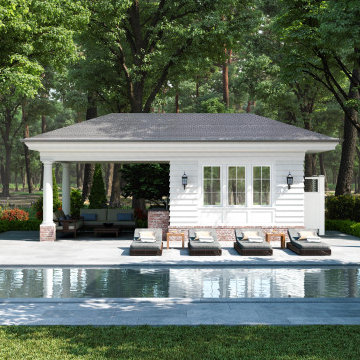
Foto di un piccolo patio o portico classico dietro casa con pavimentazioni in pietra naturale e un tetto a sbalzo
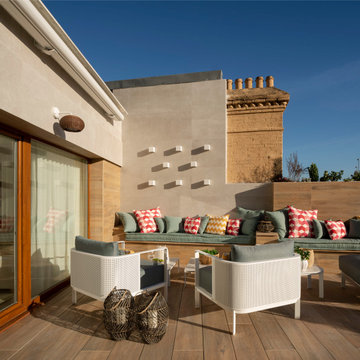
Proyecto de decoración de reforma integral de vivienda: Sube Interiorismo, Bilbao.
Fotografía Erlantz Biderbost
Ispirazione per una grande terrazza tradizionale sul tetto con un parasole
Ispirazione per una grande terrazza tradizionale sul tetto con un parasole
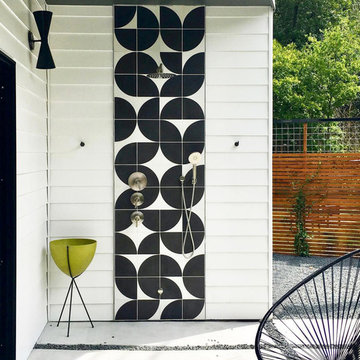
Photography by MF Architecture
Idee per un patio o portico minimalista dietro casa con un tetto a sbalzo
Idee per un patio o portico minimalista dietro casa con un tetto a sbalzo

photography by Andrea Calo
Immagine di un ampio patio o portico chic dietro casa con una pergola
Immagine di un ampio patio o portico chic dietro casa con una pergola
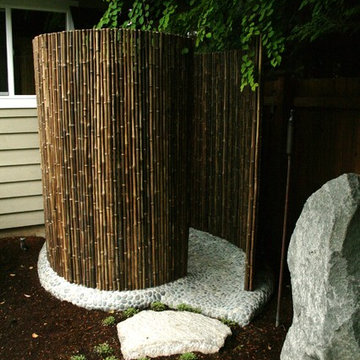
Ispirazione per un patio o portico etnico di medie dimensioni e dietro casa con ghiaia e un gazebo o capanno
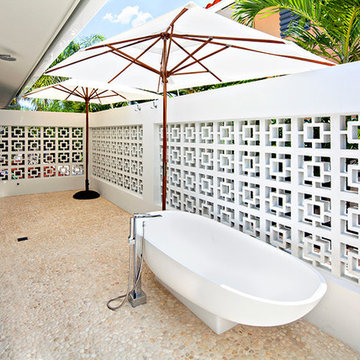
Stephanie LaVigne Villeneuve
Ispirazione per un patio o portico moderno di medie dimensioni e dietro casa con pavimentazioni in pietra naturale e un parasole
Ispirazione per un patio o portico moderno di medie dimensioni e dietro casa con pavimentazioni in pietra naturale e un parasole
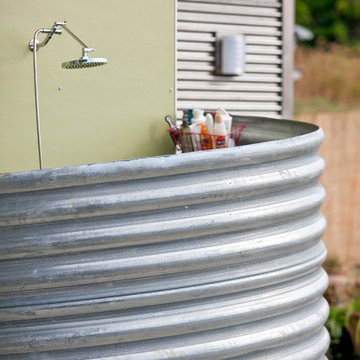
Outdoor shower.
Esempio di un piccolo patio o portico industriale nel cortile laterale con un tetto a sbalzo
Esempio di un piccolo patio o portico industriale nel cortile laterale con un tetto a sbalzo
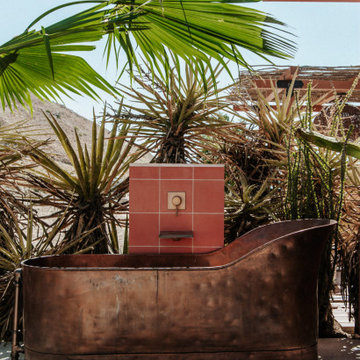
Esempio di un patio o portico stile americano di medie dimensioni e dietro casa con piastrelle e un tetto a sbalzo
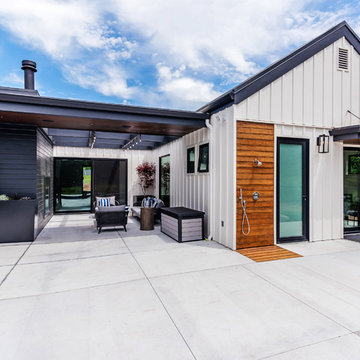
private patio retreat
Esempio di un piccolo patio o portico country dietro casa con lastre di cemento e un tetto a sbalzo
Esempio di un piccolo patio o portico country dietro casa con lastre di cemento e un tetto a sbalzo
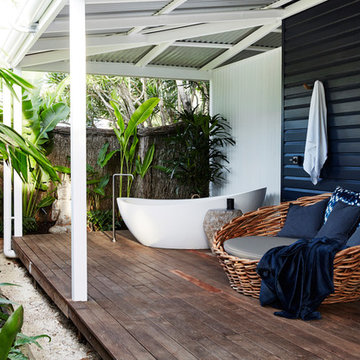
The Barefoot Bay Cottage is the first-holiday house to be designed and built for boutique accommodation business, Barefoot Escapes (www.barefootescapes.com.au). Working with many of The Designory’s favourite brands, it has been designed with an overriding luxe Australian coastal style synonymous with Sydney based team. The newly renovated three bedroom cottage is a north facing home which has been designed to capture the sun and the cooling summer breeze. Inside, the home is light-filled, open plan and imbues instant calm with a luxe palette of coastal and hinterland tones. The contemporary styling includes layering of earthy, tribal and natural textures throughout providing a sense of cohesiveness and instant tranquillity allowing guests to prioritise rest and rejuvenation.
Images captured by Jessie Prince
Docce Esterne - Foto e idee
1





