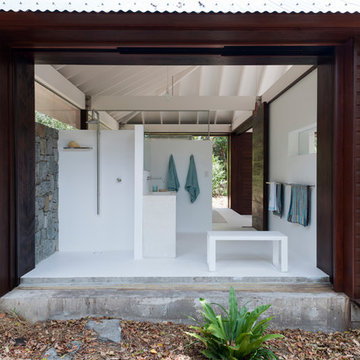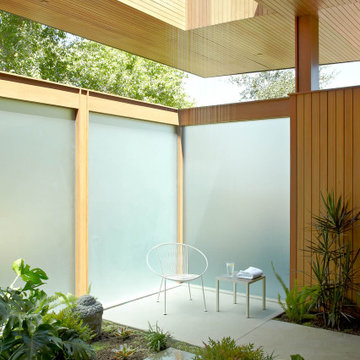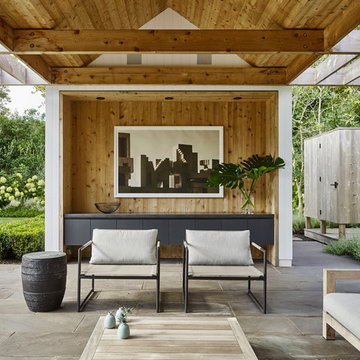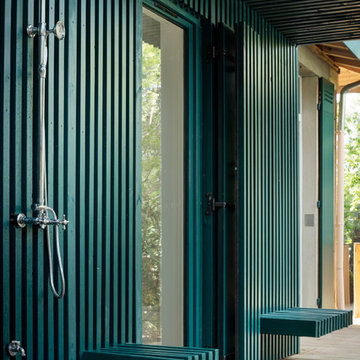Docce Esterne - Foto e idee
Filtra anche per:
Budget
Ordina per:Popolari oggi
81 - 100 di 661 foto
1 di 3
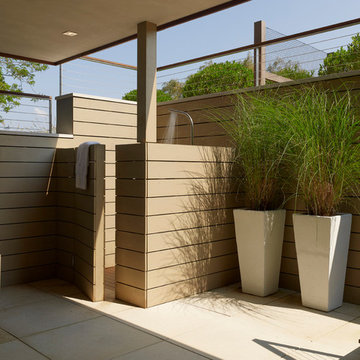
House By The Pond
The overall design of the house was a direct response to an array of environmental regulations, site constraints, solar orientation and specific programmatic requirements.
The strategy was to locate a two story volume that contained all of the bedrooms and baths, running north/south, along the western side of the site. An open, lofty, single story pavilion, separated by an interstitial space comprised of two large glass pivot doors, was located parallel to the street. This lower scale street front pavilion was conceived as a breezeway. It connects the light and activity of the yard and pool area to the south with the view and wildlife of the pond to the north.
The exterior materials consist of anodized aluminum doors, windows and trim, cedar and cement board siding. They were selected for their low maintenance, modest cost, long-term durability, and sustainable nature. These materials were carefully detailed and installed to support these parameters. Overhangs and sunshades limit the need for summer air conditioning while allowing solar heat gain in the winter.
Specific zoning, an efficient geothermal heating and cooling system, highly energy efficient glazing and an advanced building insulation system resulted in a structure that exceeded the requirements of the energy star rating system.
Photo Credit: Matthew Carbone and Frank Oudeman
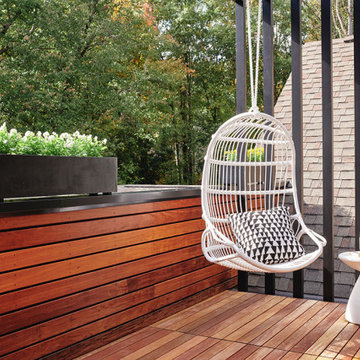
Outdoor infrared sauna by Clearlight, outdoor shower with ipe wood walls, RH Modern double lounger, black fiberglass planters with pachysandra and podocarpus plants.
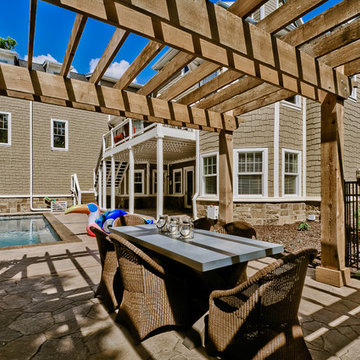
Foto di un grande patio o portico american style nel cortile laterale con cemento stampato e una pergola
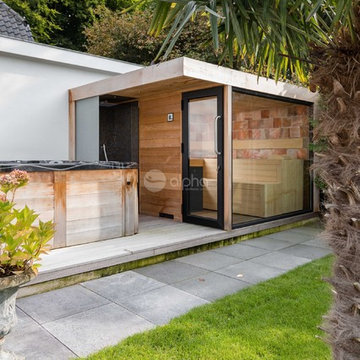
Alpha Wellness Sensations is the world's leading manufacturer of custom saunas, luxury infrared cabins, professional steam rooms, immersive salt caves, built-in ice chambers and experience showers for residential and commercial clients.
Our company is the dominating custom wellness provider in Europe for more than 35 years. All of our products are fabricated in Europe, 100% hand-crafted and fully compliant with EU’s rigorous product safety standards. We use only certified wood suppliers and have our own research & engineering facility where we developed our proprietary heating mediums. We keep our wood organically clean and never use in production any glues, polishers, pesticides, sealers or preservatives.
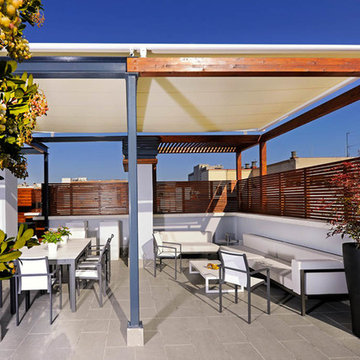
El proyecto incluye una zona de jacuzzi, una ducha/fuente escultural, pérgolas y sistemas de sombreado de lineas puras horizontales y jardineras que se han organizado en grupos escultóricos.
Jardineras de Vondom
Mobiliario de Kettal
Toldo Markilux veranda
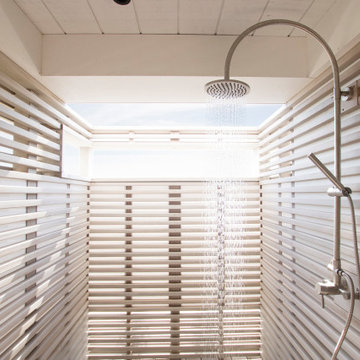
Below house on ground level with cedar slats and frosted acrylic panels for privacy
Idee per una grande terrazza minimalista dietro casa e a piano terra con un tetto a sbalzo e parapetto in legno
Idee per una grande terrazza minimalista dietro casa e a piano terra con un tetto a sbalzo e parapetto in legno
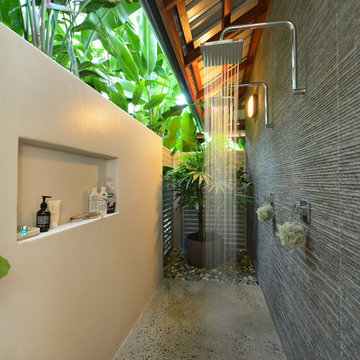
Esempio di un piccolo patio o portico tropicale dietro casa con lastre di cemento e un tetto a sbalzo
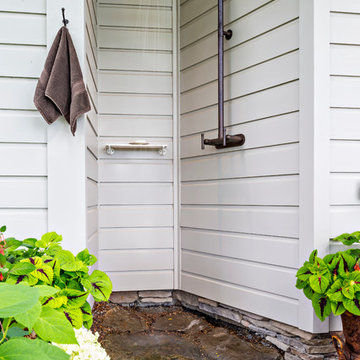
Richard Titus
Foto di un patio o portico country dietro casa con pavimentazioni in pietra naturale e un tetto a sbalzo
Foto di un patio o portico country dietro casa con pavimentazioni in pietra naturale e un tetto a sbalzo
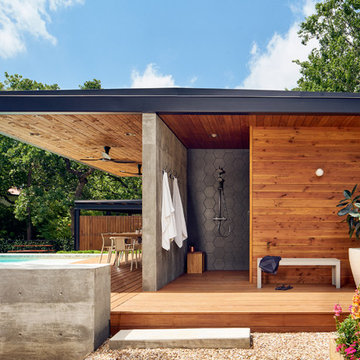
CASEY DUNN
Immagine di una terrazza minimal di medie dimensioni con un tetto a sbalzo
Immagine di una terrazza minimal di medie dimensioni con un tetto a sbalzo
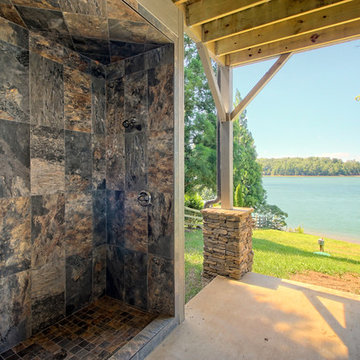
This craftsman lake home on Notla Island boasts a gorgeous view from every room in the house! The walkout basement patio features a gorgeous tile outdoor shower. Rinse off from a fun day on the lake. It's also a great area to bathe your dog!
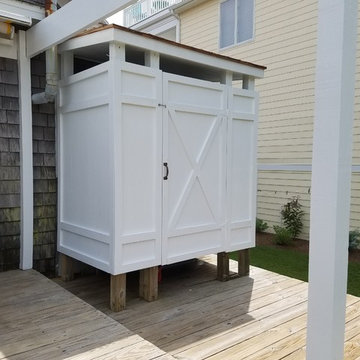
Foto di un piccolo patio o portico costiero dietro casa con un tetto a sbalzo
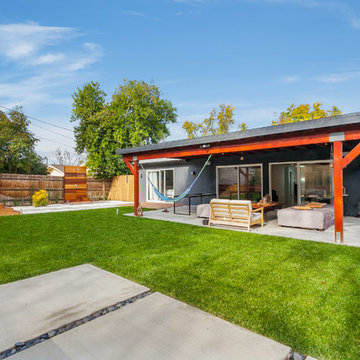
This house was only 1,100 SF with 2 bedrooms and one bath. In this project we added 600SF making it 4+3 and remodeled the entire house. The house now has amazing polished concrete floors, modern kitchen with a huge island and many contemporary features all throughout.
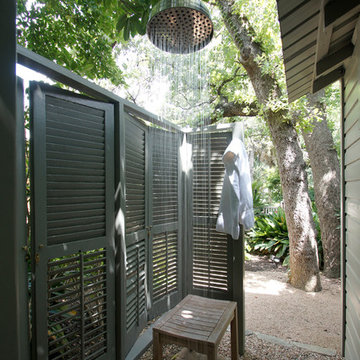
Meier Residential, LLC
Esempio di un patio o portico classico dietro casa con ghiaia e un tetto a sbalzo
Esempio di un patio o portico classico dietro casa con ghiaia e un tetto a sbalzo
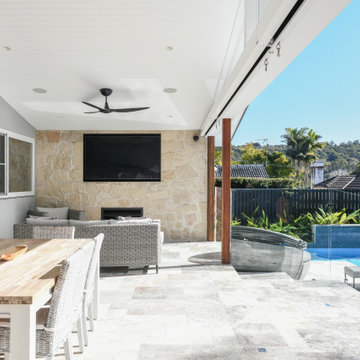
The perfect outdoor area for every type of entertainer. This space features a BBQ/bar area, out door dining table and lounge, a custom fireplace and a built in TV.

Dachterrasse mit MYDECK Premium WPC Balkondielen in bildschönen sandbraun. Die Dielen sind mehrfach prämiert für Design und Qualität und splitterfrei und langjährig beständig auf Terrasse und Balkon.
Einladender Spa-Bereich auf der Terrasse mit den splitterfreien WPC Balkondielen von MYDECK,
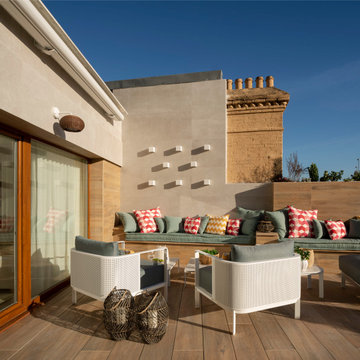
Proyecto de decoración de reforma integral de vivienda: Sube Interiorismo, Bilbao.
Fotografía Erlantz Biderbost
Ispirazione per una grande terrazza tradizionale sul tetto con un parasole
Ispirazione per una grande terrazza tradizionale sul tetto con un parasole
Docce Esterne - Foto e idee
5





