Esterni di medie dimensioni - Foto e idee
Filtra anche per:
Budget
Ordina per:Popolari oggi
41 - 60 di 277.742 foto
1 di 2
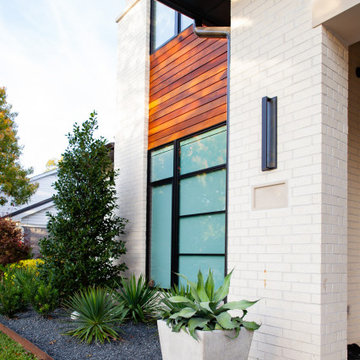
Gorgeous modern landscape with clean lines and stunning detail.
Esempio di un vialetto d'ingresso moderno esposto in pieno sole di medie dimensioni e davanti casa con sassi e rocce, ghiaia e recinzione in legno
Esempio di un vialetto d'ingresso moderno esposto in pieno sole di medie dimensioni e davanti casa con sassi e rocce, ghiaia e recinzione in legno
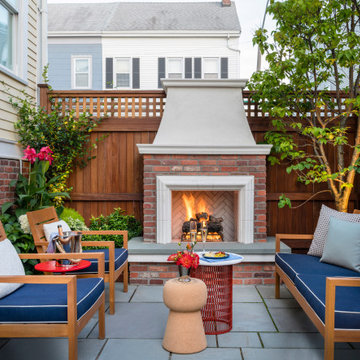
To create a colonial outdoor living space, we gut renovated this patio, incorporating heated bluestones, a custom traditional fireplace and bespoke furniture. The space was divided into three distinct zones for cooking, dining, and lounging. Firing up the built-in gas grill or a relaxing by the fireplace, this space brings the inside out.
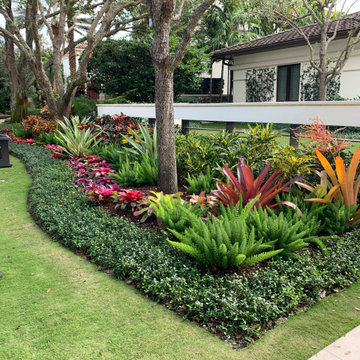
New construction home features low maintenance plants that will thrive in south Florida.
Immagine di un vialetto d'ingresso chic esposto a mezz'ombra di medie dimensioni e davanti casa con pavimentazioni in pietra naturale
Immagine di un vialetto d'ingresso chic esposto a mezz'ombra di medie dimensioni e davanti casa con pavimentazioni in pietra naturale
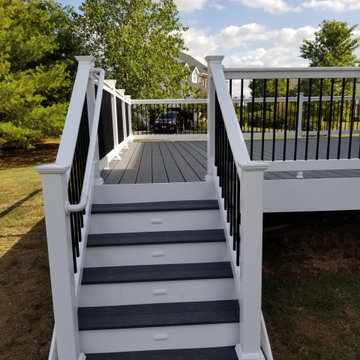
Idee per una terrazza tradizionale di medie dimensioni e dietro casa

Idee per un giardino chic esposto a mezz'ombra dietro casa e di medie dimensioni in primavera con pavimentazioni in mattoni
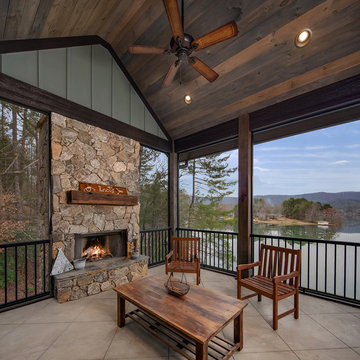
Classic meets modern in this custom lake home. High vaulted ceilings and floor-to-ceiling windows give the main living space a bright and open atmosphere. Rustic finishes and wood contrasts well with the more modern, neutral color palette.
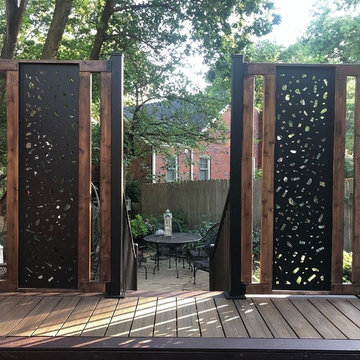
The homeowner wanted to create an enclosure around their built-in hot tub to add some privacy. The contractor, Husker Decks, designed a privacy wall with alternating materials. The aluminum privacy screen in 'River Rock' mixed with a horizontal wood wall in a rich stain blend to create a privacy wall that blends perfectly into the homeowner's backyard space and style.
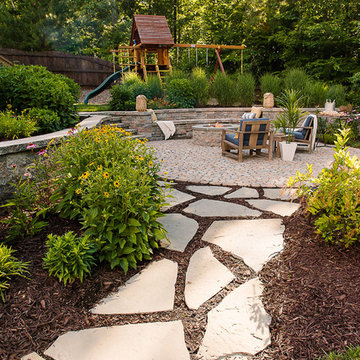
Idee per un patio o portico chic di medie dimensioni e dietro casa con un focolare, pavimentazioni in cemento e nessuna copertura
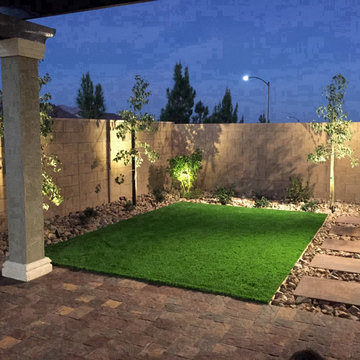
Idee per un giardino classico esposto in pieno sole di medie dimensioni e dietro casa con pavimentazioni in mattoni
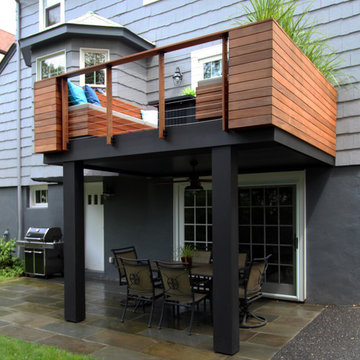
Esempio di una terrazza design di medie dimensioni e dietro casa con un focolare
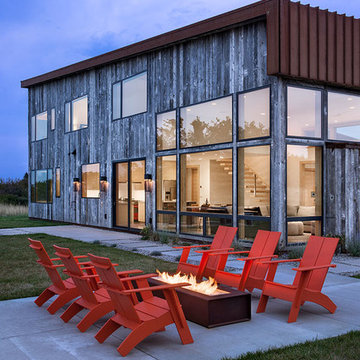
View of house and fire pit area at dusk. Roger Wade photo.
Foto di un patio o portico contemporaneo di medie dimensioni e dietro casa con un focolare, lastre di cemento e una pergola
Foto di un patio o portico contemporaneo di medie dimensioni e dietro casa con un focolare, lastre di cemento e una pergola
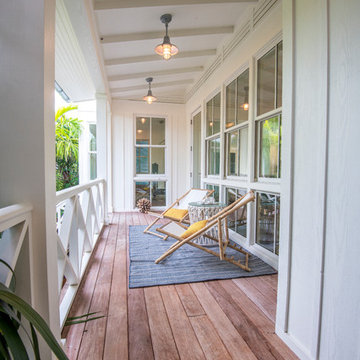
Immagine di una terrazza costiera di medie dimensioni con un tetto a sbalzo
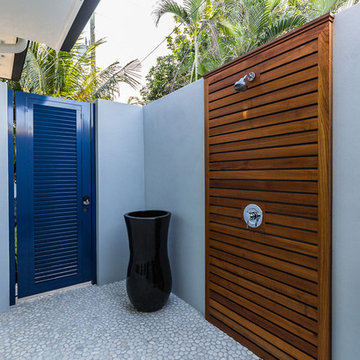
Shelby Halberg Photography
Immagine di un patio o portico contemporaneo di medie dimensioni e nel cortile laterale con pavimentazioni in pietra naturale e un tetto a sbalzo
Immagine di un patio o portico contemporaneo di medie dimensioni e nel cortile laterale con pavimentazioni in pietra naturale e un tetto a sbalzo
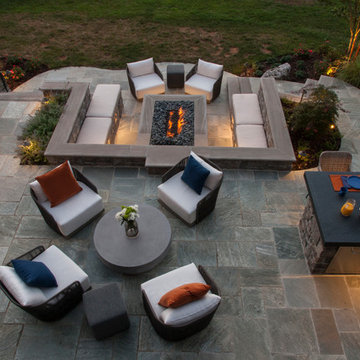
Ispirazione per un patio o portico minimalista di medie dimensioni e dietro casa con un focolare, cemento stampato e nessuna copertura
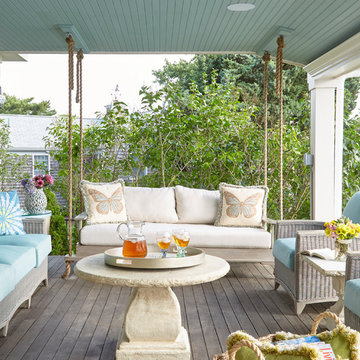
Kristada
Esempio di un portico stile marino di medie dimensioni e dietro casa con pedane e un tetto a sbalzo
Esempio di un portico stile marino di medie dimensioni e dietro casa con pedane e un tetto a sbalzo
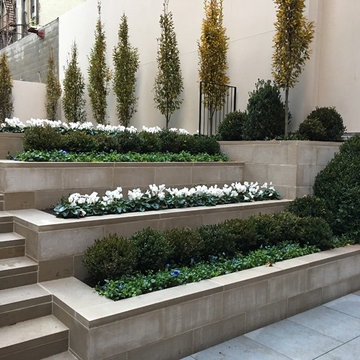
Custom backyard in Manhattan.
Idee per un giardino minimalista esposto in pieno sole di medie dimensioni e dietro casa con pavimentazioni in cemento
Idee per un giardino minimalista esposto in pieno sole di medie dimensioni e dietro casa con pavimentazioni in cemento
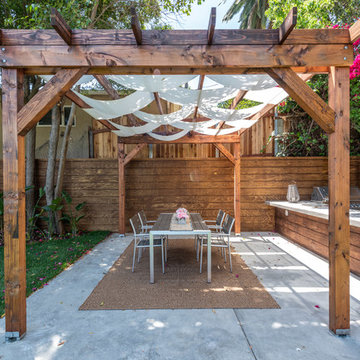
Located in Studio City's Wrightwood Estates, Levi Construction’s latest residency is a two-story mid-century modern home that was re-imagined and extensively remodeled with a designer’s eye for detail, beauty and function. Beautifully positioned on a 9,600-square-foot lot with approximately 3,000 square feet of perfectly-lighted interior space. The open floorplan includes a great room with vaulted ceilings, gorgeous chef’s kitchen featuring Viking appliances, a smart WiFi refrigerator, and high-tech, smart home technology throughout. There are a total of 5 bedrooms and 4 bathrooms. On the first floor there are three large bedrooms, three bathrooms and a maid’s room with separate entrance. A custom walk-in closet and amazing bathroom complete the master retreat. The second floor has another large bedroom and bathroom with gorgeous views to the valley. The backyard area is an entertainer’s dream featuring a grassy lawn, covered patio, outdoor kitchen, dining pavilion, seating area with contemporary fire pit and an elevated deck to enjoy the beautiful mountain view.
Project designed and built by
Levi Construction
http://www.leviconstruction.com/
Levi Construction is specialized in designing and building custom homes, room additions, and complete home remodels. Contact us today for a quote.
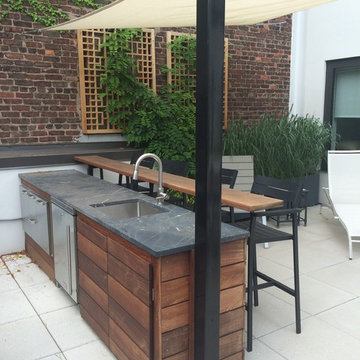
Idee per un patio o portico minimal di medie dimensioni e in cortile con nessuna copertura e piastrelle
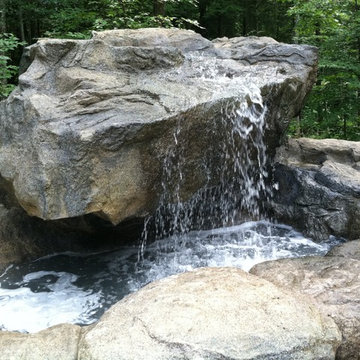
Immagine di un patio o portico classico di medie dimensioni con pavimentazioni in pietra naturale e nessuna copertura
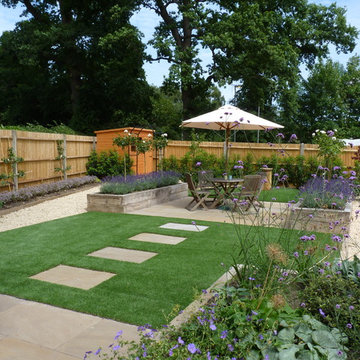
My client had a severe hayfever allergy so the garden was designed with low allergen materials such as artificial grass and the plant selection was based on non-wind pollinated plants, flower shapes that reduce pollen exposure and ground cover plants to prevent weeds.
Esterni di medie dimensioni - Foto e idee
3




