Esterni di medie dimensioni - Foto e idee
Filtra anche per:
Budget
Ordina per:Popolari oggi
1 - 20 di 277.584 foto
1 di 2

Rob Karosis, Sabrina Inc
Idee per un portico stile marinaro di medie dimensioni e davanti casa con pedane, un tetto a sbalzo e con illuminazione
Idee per un portico stile marinaro di medie dimensioni e davanti casa con pedane, un tetto a sbalzo e con illuminazione
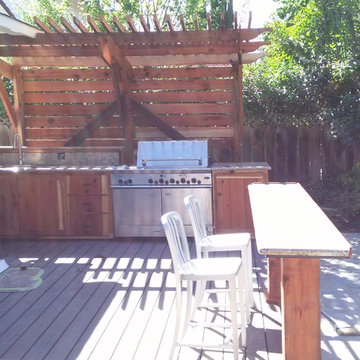
Foto di un patio o portico country di medie dimensioni e dietro casa con pedane e una pergola
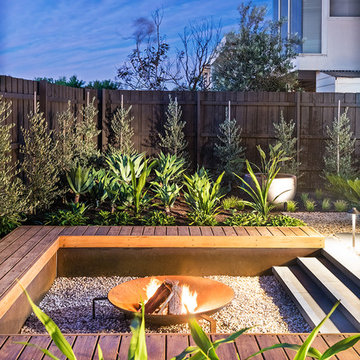
Esempio di un giardino minimal esposto in pieno sole di medie dimensioni e dietro casa con un focolare e ghiaia

This steel and wood covered patio makes for a great outdoor living and dining area overlooking the pool There is also a pool cabana with a fireplace and a TV for lounging poolside.
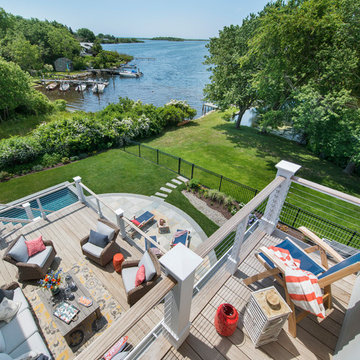
Green Hill Project Out Door Decks
Photo Credit: Nat Rea
Idee per una terrazza costiera di medie dimensioni e dietro casa con fontane e nessuna copertura
Idee per una terrazza costiera di medie dimensioni e dietro casa con fontane e nessuna copertura
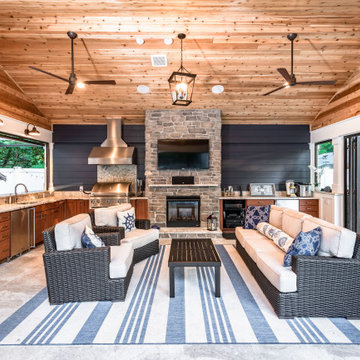
A new pool house structure for a young family, featuring a space for family gatherings and entertaining. The highlight of the structure is the featured 2 sliding glass walls, which opens the structure directly to the adjacent pool deck. The space also features a fireplace, indoor kitchen, and bar seating with additional flip-up windows.

Crown Point Builders, Inc. | Décor by Pottery Barn at Evergreen Walk | Photography by Wicked Awesome 3D | Bathroom and Kitchen Design by Amy Michaud, Brownstone Designs
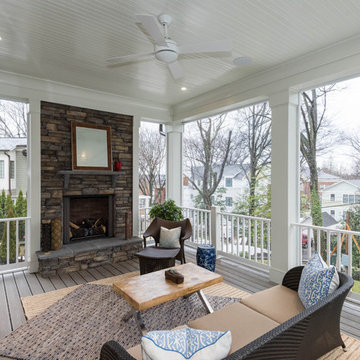
Foto di una terrazza stile americano di medie dimensioni e dietro casa con un caminetto e un tetto a sbalzo
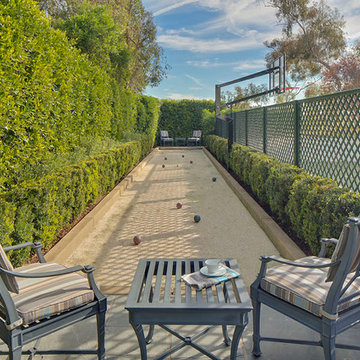
Idee per un campo sportivo esterno chic esposto a mezz'ombra di medie dimensioni e dietro casa in estate con pavimentazioni in pietra naturale
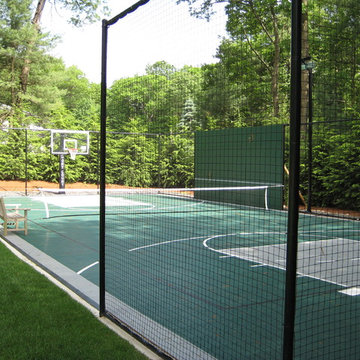
Weston Custom Multi-sport backyard basketball court, with lighting, tennis net and tennis hit board
Foto di un campo sportivo esterno tradizionale esposto a mezz'ombra dietro casa e di medie dimensioni con pavimentazioni in pietra naturale
Foto di un campo sportivo esterno tradizionale esposto a mezz'ombra dietro casa e di medie dimensioni con pavimentazioni in pietra naturale
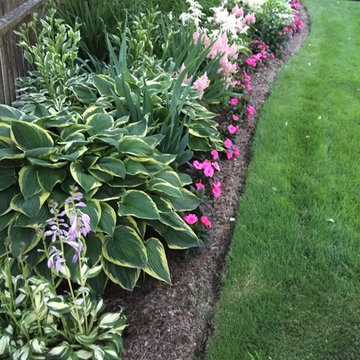
Ispirazione per un giardino formale classico esposto a mezz'ombra di medie dimensioni e davanti casa in primavera con un ingresso o sentiero e pavimentazioni in pietra naturale
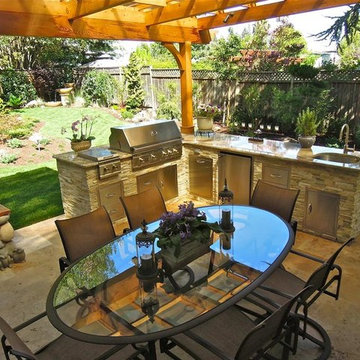
Esempio di un patio o portico chic di medie dimensioni e dietro casa con cemento stampato e una pergola
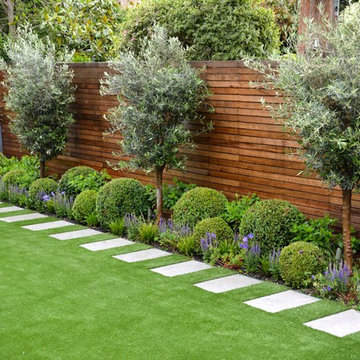
Foto di un giardino chic di medie dimensioni e dietro casa con pavimentazioni in pietra naturale

John Prouty
Immagine di una piscina minimal rettangolare di medie dimensioni e dietro casa con un acquascivolo e pavimentazioni in cemento
Immagine di una piscina minimal rettangolare di medie dimensioni e dietro casa con un acquascivolo e pavimentazioni in cemento

The homeowner of this traditional home requested a traditional pool and spa with a resort-like style and finishes. AquaTerra was able to create this wonderful outdoor environment with all they could have asked for.
While the pool and spa may be simple on the surface, extensive planning went into this environment to incorporate the intricate deck pattern. During site layout and during construction, extreme attention to detail was required to make sure nothing compromised the precise deck layout.
The pool is 42'x19' and includes a custom water feature wall, glass waterline tile and a fully tiled lounge with bubblers. The separate spa is fully glass tiled and is designed to be a water feature with custom spillways when not in use. LED lighting is used in both the pool and spa to create dramatic lighting that can be enjoyed at night.
The pool/spa deck is made of 2'x2' travertine stones, four to a square, creating a 4'x4' grid that is rotated 45 degrees in relation to the pool. In between all of the stones is synthetic turf that ties into the synthetic turf putting green that is adjacent to the deck. Underneath all of this decking and turf is a concrete sub-deck to support and drain the entire system.
Finishes and details that increase the aesthetic appeal for project include:
-All glass tile spa and spa basin
-Travertine deck
-Tiled sun lounge with bubblers
-Custom water feature wall
-LED lighting
-Synthetic turf
This traditional pool and all the intricate details make it a perfect environment for the homeowners to live, relax and play!
Photography: Daniel Driensky
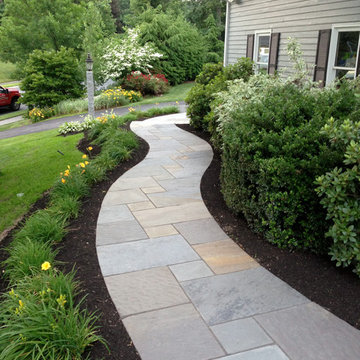
Note how we always have large bluestone pieces at the edge because we lay out the pattern with AutoCAD. There are two more granite steps at the driveway. See the granite lamp post.
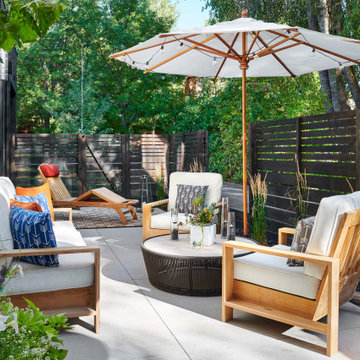
Ispirazione per un patio o portico contemporaneo di medie dimensioni e dietro casa con pavimentazioni in cemento e nessuna copertura
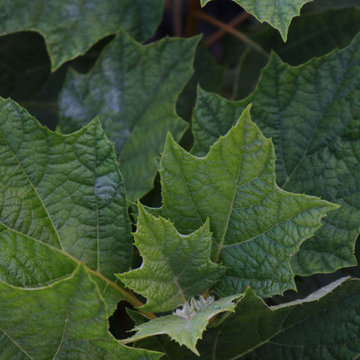
Oakleaf Hydrangea
Esempio di un giardino chic esposto a mezz'ombra di medie dimensioni e davanti casa con pavimentazioni in pietra naturale
Esempio di un giardino chic esposto a mezz'ombra di medie dimensioni e davanti casa con pavimentazioni in pietra naturale
Esterni di medie dimensioni - Foto e idee
1






