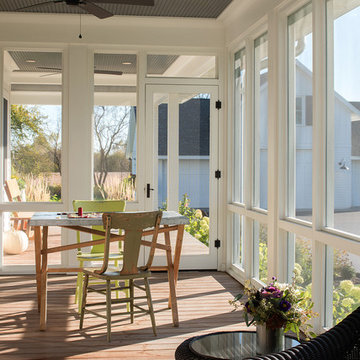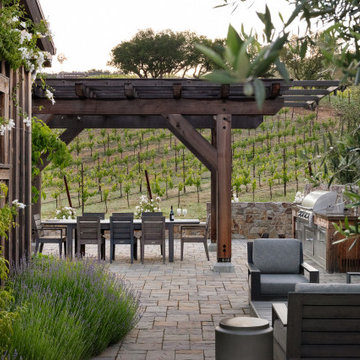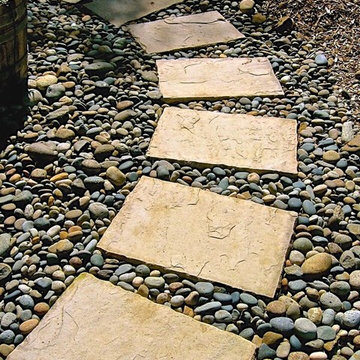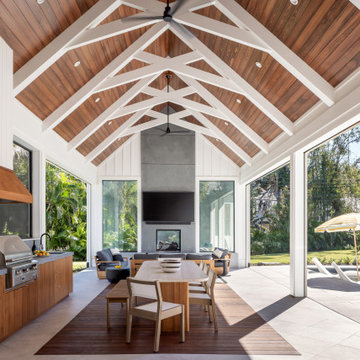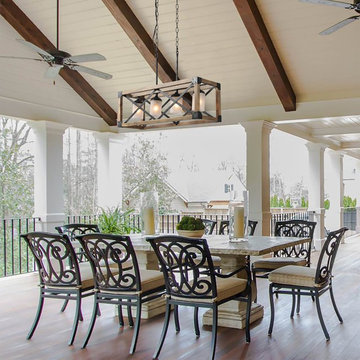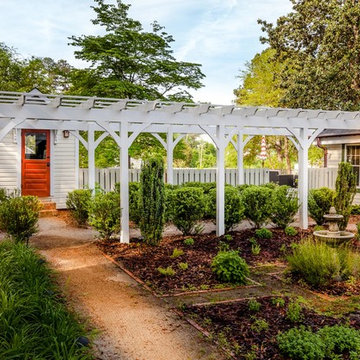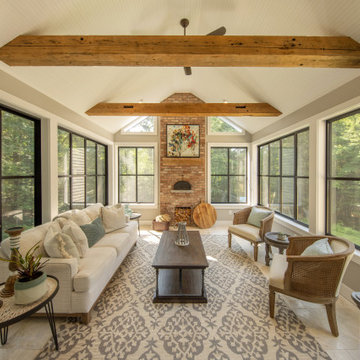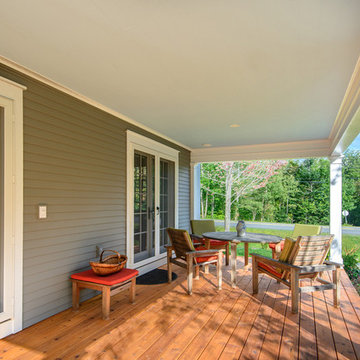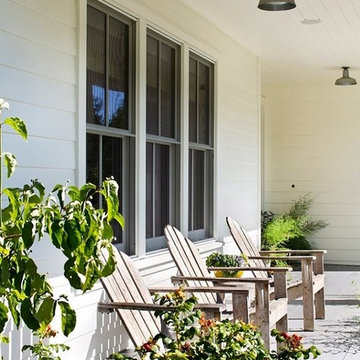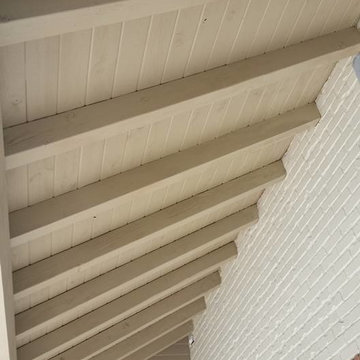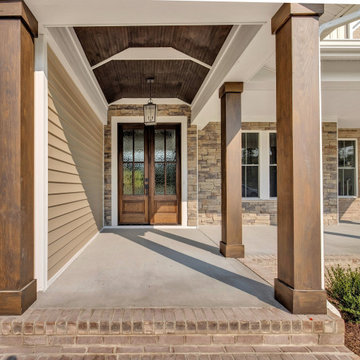Esterni country beige - Foto e idee
Filtra anche per:
Budget
Ordina per:Popolari oggi
141 - 160 di 742 foto
1 di 3
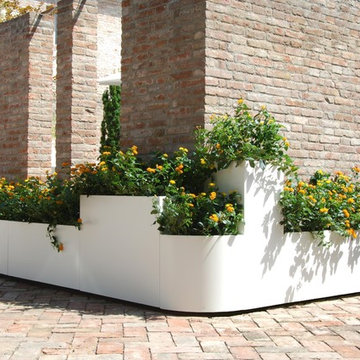
Esempio di una grande terrazza country nel cortile laterale con un giardino in vaso
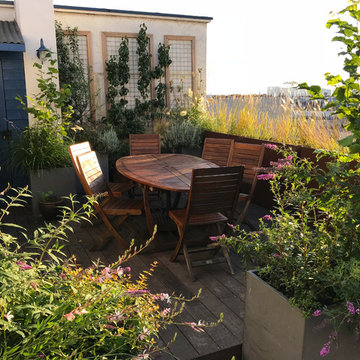
Foto di una terrazza country di medie dimensioni, sul tetto e sul tetto con un giardino in vaso e una pergola
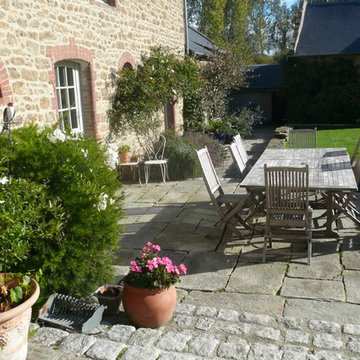
Landscapes et Cie - Clare Obéron
Ispirazione per un patio o portico country in cortile con pavimentazioni in pietra naturale
Ispirazione per un patio o portico country in cortile con pavimentazioni in pietra naturale
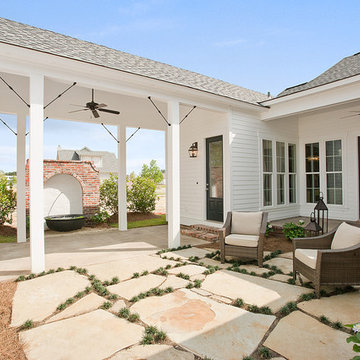
New Orleans Inspired Front Porch and Private Courtyard for great outdoor living.
Idee per un patio o portico country con fontane
Idee per un patio o portico country con fontane
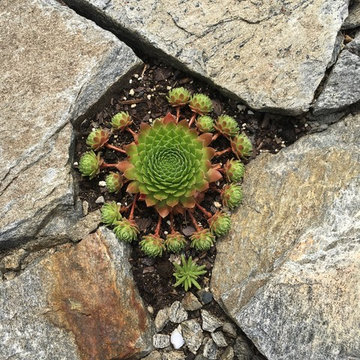
Rebecca Lindenmeyr
Ispirazione per un piccolo giardino xeriscape country esposto in pieno sole in cortile in estate con un muro di contenimento e pavimentazioni in pietra naturale
Ispirazione per un piccolo giardino xeriscape country esposto in pieno sole in cortile in estate con un muro di contenimento e pavimentazioni in pietra naturale
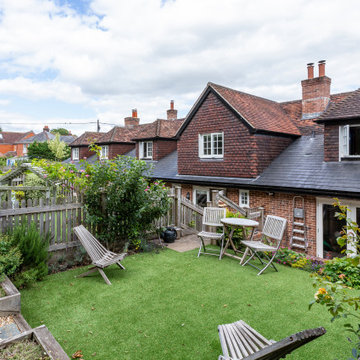
over 400-year-old pub was in a dilapidated state and no longer a viable business. Mark designed the conversion to one bedroomed homes for the property developer and they were snapped up.
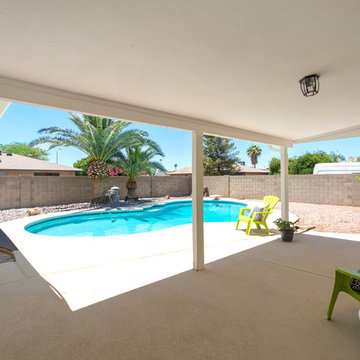
Ispirazione per un patio o portico country di medie dimensioni e dietro casa con pedane e un tetto a sbalzo
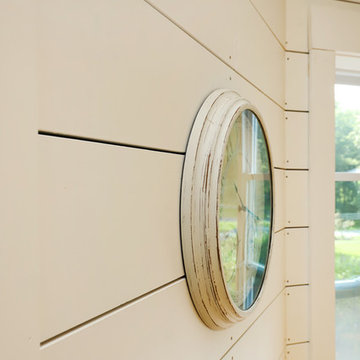
The owners of this beautiful historic farmhouse had been painstakingly restoring it bit by bit. One of the last items on their list was to create a wrap-around front porch to create a more distinct and obvious entrance to the front of their home.
Aside from the functional reasons for the new porch, our client also had very specific ideas for its design. She wanted to recreate her grandmother’s porch so that she could carry on the same wonderful traditions with her own grandchildren someday.
Key requirements for this front porch remodel included:
- Creating a seamless connection to the main house.
- A floorplan with areas for dining, reading, having coffee and playing games.
- Respecting and maintaining the historic details of the home and making sure the addition felt authentic.
Upon entering, you will notice the authentic real pine porch decking.
Real windows were used instead of three season porch windows which also have molding around them to match the existing home’s windows.
The left wing of the porch includes a dining area and a game and craft space.
Ceiling fans provide light and additional comfort in the summer months. Iron wall sconces supply additional lighting throughout.
Exposed rafters with hidden fasteners were used in the ceiling.
Handmade shiplap graces the walls.
On the left side of the front porch, a reading area enjoys plenty of natural light from the windows.
The new porch blends perfectly with the existing home much nicer front facade. There is a clear front entrance to the home, where previously guests weren’t sure where to enter.
We successfully created a place for the client to enjoy with her future grandchildren that’s filled with nostalgic nods to the memories she made with her own grandmother.
"We have had many people who asked us what changed on the house but did not know what we did. When we told them we put the porch on, all of them made the statement that they did not notice it was a new addition and fit into the house perfectly.”
– Homeowner
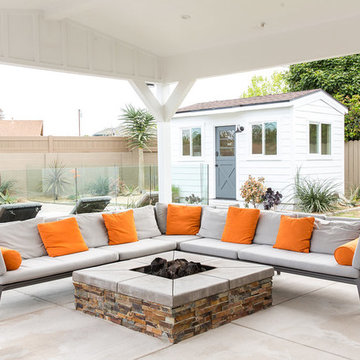
Marisa Vitale Photography
www.marisavitale.com
Ispirazione per un grande patio o portico country dietro casa con pavimentazioni in cemento e un tetto a sbalzo
Ispirazione per un grande patio o portico country dietro casa con pavimentazioni in cemento e un tetto a sbalzo
Esterni country beige - Foto e idee
8





