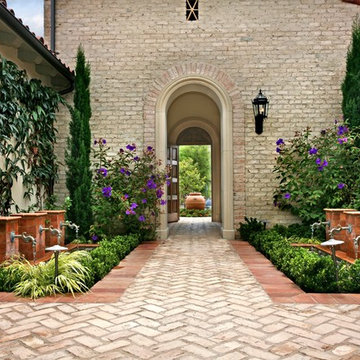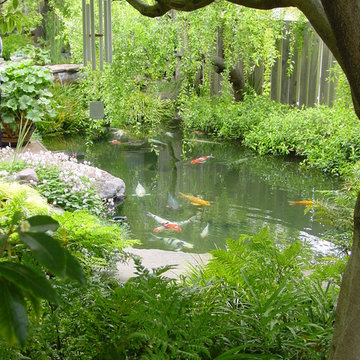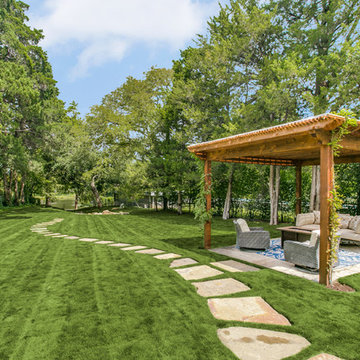Esterni mediterranei beige - Foto e idee
Filtra anche per:
Budget
Ordina per:Popolari oggi
1 - 20 di 1.322 foto
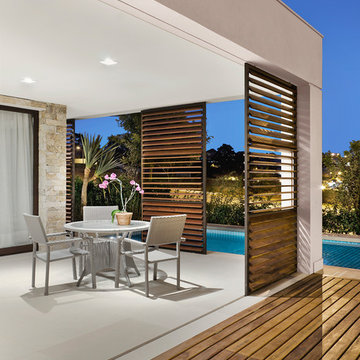
Ispirazione per una terrazza mediterranea dietro casa e di medie dimensioni con un tetto a sbalzo
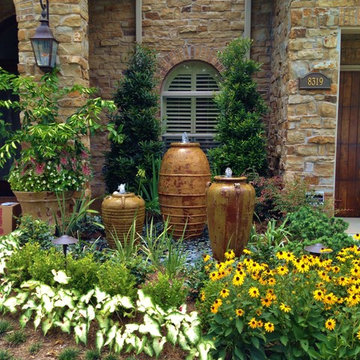
Esempio di una grande aiuola mediterranea esposta in pieno sole davanti casa in estate con ghiaia
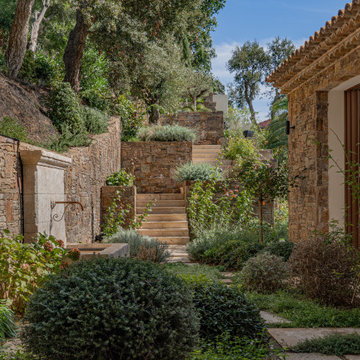
Foto di un grande giardino mediterraneo dietro casa con scale
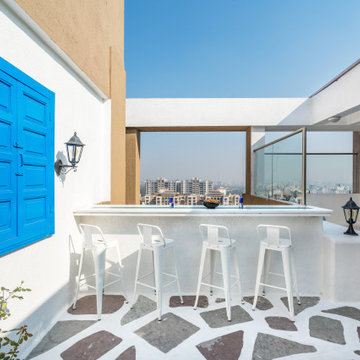
Project: THE YELLOW DOOR HOUSE
Location:Pune
Carpet Area: 2000 sq.ft
Type: 2 bhk Penthouse
Company: Between Walls
Designer: Natasha Shah
Photography courtesy: Inclined Studio (Maulik Patel)
This project started two year ago with a very defined brief. This is a weekend gateway penthouse of 2000 sq.ft (approx.) for our client Mr. Vishal Jain. The penthouse is a 2BHK with ample terrace space which is perfect to host parties and enjoy a nice chilly evening watching a movie overlooking the stars above.
The client was fascinated by his travel to Greece and wanted his holiday home to reflect his love for it. We explored the concepts and realised that it’s all about using local materials and being sustainable as far as possible in design. We visualised the space as a white space with yellows and blues and various patterns and textures. We had to give the client the experience of a holiday home that he admired keeping in mind that the vernacular design sense should still remain but with materials that were available in and around Pune.
We started selecting materials that were sustainable and handcrafted in our city majorly. We wanted to use local materials available in Pune in such a way that they looked different and we could achieve the effect that the client was looking for as an end product. Use of recyclable material was also done at a great extent as cost was a major factor, it being a vacation home. We reused the waste kota that was discarded on site as the terrace flooring and created a pattern out of it which replicated the old streets of Greece. The beds and seating we made in civil and finished with IPS. The staircase tread is made out of readymade tread-tiles and the risers are of printed tiles to pop in a little colour and the railing is made on-site from Teakwood and polished. All internal floorings and and dado’s are tiles. A blue dummy window has been reused from and repainted.
The main door is Painted yellow to bring in the cheerfulness and excitement. As we enter the living room everything around is in shades of white and then there are browns, yellows and blues splashed on the canvas. The jute carpet, the pots and the cane wall art are all handcrafted. The balcony connects to the living and kids room. A rocking chair has been placed there to unwind and relax. The light and shadow play that the ceiling bamboo performs throughout the day adds to a lot of character in the balcony. The kids room has been kept simple with just hanging ropes from the ceiling on the corners of the bed for it to connect to the outdoors and the rustic nature is continued from the living to kids room. The blue master bedroom door opens up to a very dramatic blue ceiling and white sheer space along with a cozy corner with a round jute carpet and bamboo wall art.
The terrace entrance door continuous to the yellow on door and its yellow tiles. The bar overlooks the beautiful sunset view. There are steps created as seating space to enjoy a movie projected on the front blank wall in the front. The seating is made in civil and is finished with IPS. The green wall make the space picture perfect.
Coral stone patio with brick pizza oven
Foto di un patio o portico mediterraneo dietro casa con piastrelle e nessuna copertura
Foto di un patio o portico mediterraneo dietro casa con piastrelle e nessuna copertura
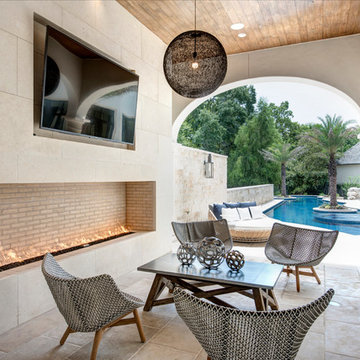
Idee per un patio o portico mediterraneo dietro casa con piastrelle, un gazebo o capanno e un caminetto

Every day is a vacation in this Thousand Oaks Mediterranean-style outdoor living paradise. This transitional space is anchored by a serene pool framed by flagstone and elegant landscaping. The outdoor living space emphasizes the natural beauty of the surrounding area while offering all the advantages and comfort of indoor amenities, including stainless-steel appliances, custom beverage fridge, and a wood-burning fireplace. The dark stain and raised panel detail of the cabinets pair perfectly with the El Dorado stone pulled throughout this design; and the airy combination of chandeliers and natural lighting produce a charming, relaxed environment.
Flooring:
Kitchen and Pool Areas: Concrete
Pool Surround: Flagstone
Deck: Fiberon deck material
Light Fixtures: Chandelier
Stone/Masonry: El Dorado
Photographer: Tom Clary

The screened, open plan kitchen and media room offer space for family and friends to gather while delicious meals are prepared using the Fire Magic grill and Big Green Egg ceramic charcoal grill; drinks are kept cool in the refrigerator by Perlick. Plenty of room for everyone to comfortably relax on the sectional sofa by Patio Renaissance. The tile backsplash mirrors the fireplace’s brick face, providing visual continuity across the outdoor spaces.
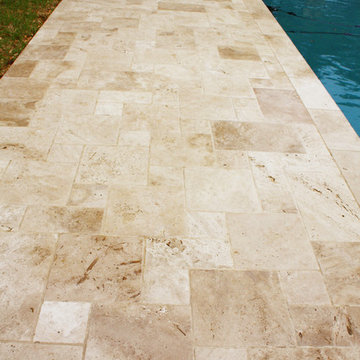
Ispirazione per una grande piscina mediterranea rettangolare dietro casa con una vasca idromassaggio e pavimentazioni in pietra naturale

En una terraza, la iluminación, con las guirnaldas y con las velas no pueden faltar. ¿Nos tomamos una cerveza?
Interiorismo de Ana Fernández, Fotografía de Ángelo Rodríguez.
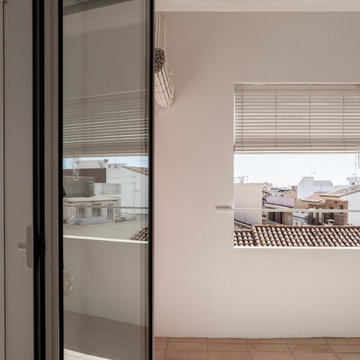
Milena Villalba
Idee per una terrazza mediterranea di medie dimensioni e sul tetto
Idee per una terrazza mediterranea di medie dimensioni e sul tetto
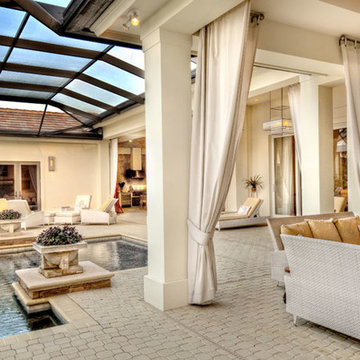
The Sater Design Collection's luxury, Mediterranean home plan "Brindisi" (Plan #6963). saterdesign.com
Esempio di un grande patio o portico mediterraneo dietro casa con fontane, pavimentazioni in cemento e un tetto a sbalzo
Esempio di un grande patio o portico mediterraneo dietro casa con fontane, pavimentazioni in cemento e un tetto a sbalzo
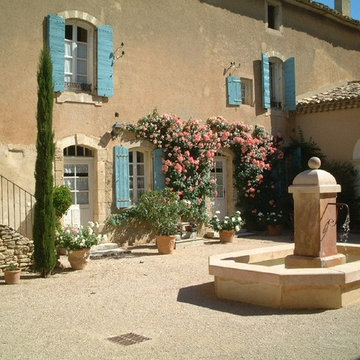
Images provided by 'Ancient Surfaces'
Product name: Antique Biblical Stone Fountain
Contacts: (212) 461-0245 Email:
Sales@ancientsurfaces.com
Website: www.AncientSurfaces.com
Do you want to add the crown jewel to your backyard? Or maybe you want to finish of your swimming pool with a hand carved stone art piece instead of that stacked, bricked or stuccoed wall that you currently have? What about that kitchen window that leads to your neighbor’s wall or catwalk? Well you guessed it if you were thinking about adding a unique water feature that will transform that dull space into a lush oasis of limestone, water and greenery...
An antique water fountain will not only transform your backyard it will change your mood every time you look at it of walk pass by it...

Garden Entry -
General Contractor: Forte Estate Homes
photo by Aidin Foster
Ispirazione per un giardino mediterraneo esposto a mezz'ombra nel cortile laterale e di medie dimensioni in primavera con pavimentazioni in pietra naturale
Ispirazione per un giardino mediterraneo esposto a mezz'ombra nel cortile laterale e di medie dimensioni in primavera con pavimentazioni in pietra naturale
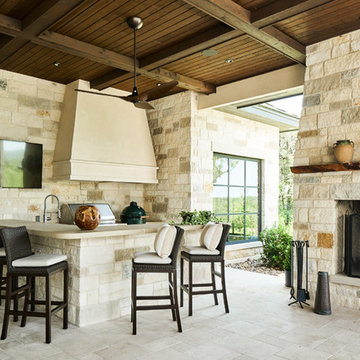
Matthew Niemann Photography
www.matthewniemann.com
Immagine di un patio o portico mediterraneo con un tetto a sbalzo
Immagine di un patio o portico mediterraneo con un tetto a sbalzo
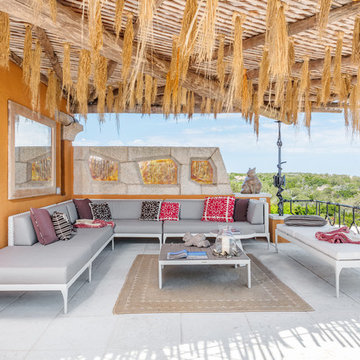
Idee per una terrazza mediterranea sul tetto e sul tetto con una pergola
Esterni mediterranei beige - Foto e idee
1





