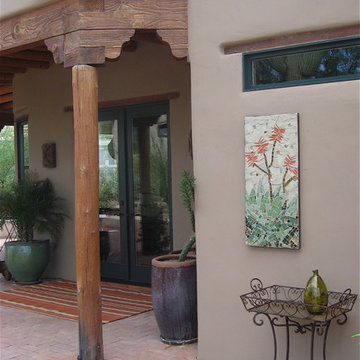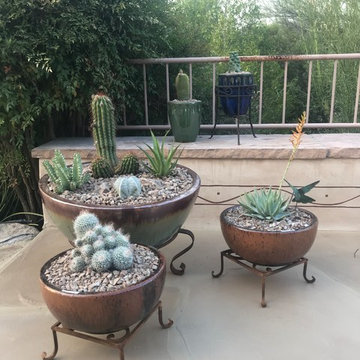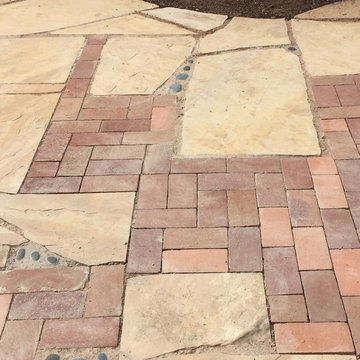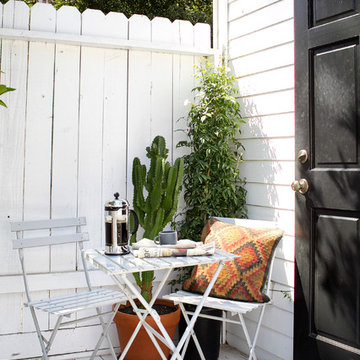Esterni american style beige - Foto e idee
Filtra anche per:
Budget
Ordina per:Popolari oggi
1 - 20 di 734 foto
1 di 3
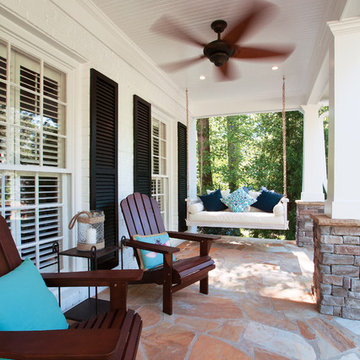
© Jan Stitleburg for Georgia Front Porch. JS PhotoFX.
Foto di un grande portico stile americano davanti casa con pavimentazioni in pietra naturale e un tetto a sbalzo
Foto di un grande portico stile americano davanti casa con pavimentazioni in pietra naturale e un tetto a sbalzo

This beautiful new construction craftsman-style home had the typical builder's grade front porch with wood deck board flooring and painted wood steps. Also, there was a large unpainted wood board across the bottom front, and an opening remained that was large enough to be used as a crawl space underneath the porch which quickly became home to unwanted critters.
In order to beautify this space, we removed the wood deck boards and installed the proper floor joists. Atop the joists, we also added a permeable paver system. This is very important as this system not only serves as necessary support for the natural stone pavers but would also firmly hold the sand being used as grout between the pavers.
In addition, we installed matching brick across the bottom front of the porch to fill in the crawl space and painted the wood board to match hand rails and columns.
Next, we replaced the original wood steps by building new concrete steps faced with matching brick and topped with natural stone pavers.
Finally, we added new hand rails and cemented the posts on top of the steps for added stability.
WOW...not only was the outcome a gorgeous transformation but the front porch overall is now much more sturdy and safe!
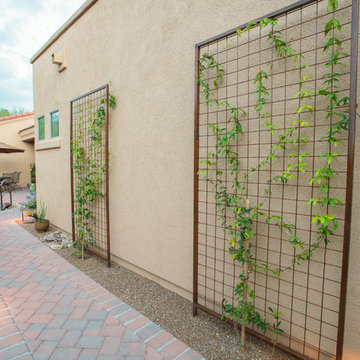
Immagine di un giardino xeriscape stile americano esposto a mezz'ombra nel cortile laterale e di medie dimensioni con un ingresso o sentiero e pavimentazioni in mattoni

View of the porch looking towards the new family room. The door leads into the mudroom.
Photography: Marc Anthony Photography
Immagine di un portico stile americano di medie dimensioni e nel cortile laterale con un portico chiuso, pedane e un tetto a sbalzo
Immagine di un portico stile americano di medie dimensioni e nel cortile laterale con un portico chiuso, pedane e un tetto a sbalzo

The cozy front porch has a built-in ceiling heater to help socializing in the cool evenings John Wilbanks Photography
Esempio di un portico stile americano con pedane e un tetto a sbalzo
Esempio di un portico stile americano con pedane e un tetto a sbalzo
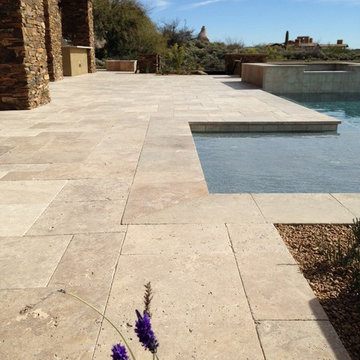
Foto di una grande piscina american style a "L" dietro casa con una vasca idromassaggio e pavimentazioni in pietra naturale
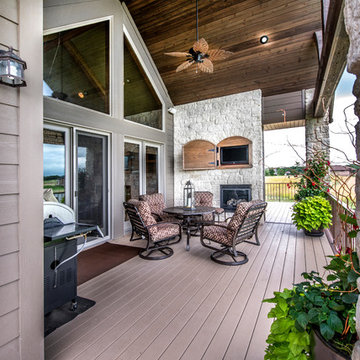
Alan Jackson- Jackson Studios
Immagine di una terrazza american style di medie dimensioni e dietro casa
Immagine di una terrazza american style di medie dimensioni e dietro casa
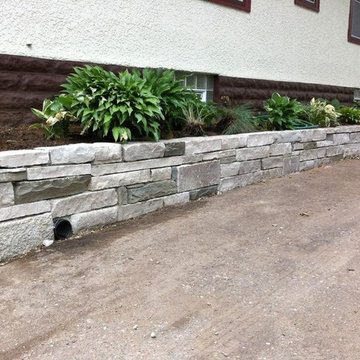
Fondulac and Bluestone Blend Retainer Wall by English Stone.
Esempio di un giardino stile americano di medie dimensioni e davanti casa con un muro di contenimento e pavimentazioni in pietra naturale
Esempio di un giardino stile americano di medie dimensioni e davanti casa con un muro di contenimento e pavimentazioni in pietra naturale

Rear porch with an amazing marsh front view! Eased edge Ipe floors with stainless steel mesh x-brace railings with an Ipe cap. Stained v-groove wood cypress ceiling with the best view on Sullivan's Island.
-Photo by Patrick Brickman
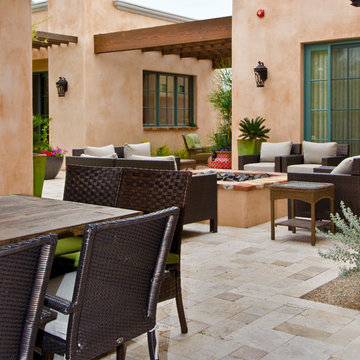
Christopher Vialpando, http://chrisvialpando.com
Immagine di un patio o portico stile americano di medie dimensioni e nel cortile laterale con pavimentazioni in pietra naturale
Immagine di un patio o portico stile americano di medie dimensioni e nel cortile laterale con pavimentazioni in pietra naturale
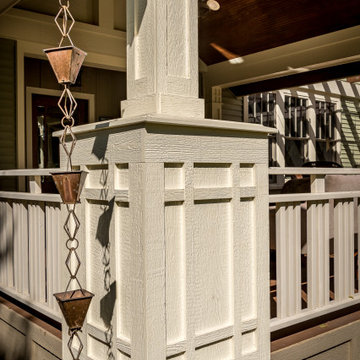
The 4 exterior additions on the home inclosed a full enclosed screened porch with glass rails, covered front porch, open-air trellis/arbor/pergola over a deck, and completely open fire pit and patio - at the front, side and back yards of the home.
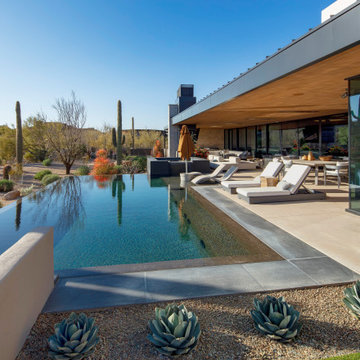
Pool view within the Dato Residence.
Architect- Tate Studio Architects
Interior- Anita Lang
Builder- Marbella Homes, Inc.
Photo- Thompson Photographic
-
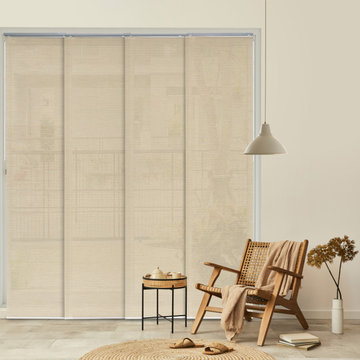
No excess processing, keeping the naturally occurred elements in jute fibers to create beautifully layered effects while the sunlight streaming through.
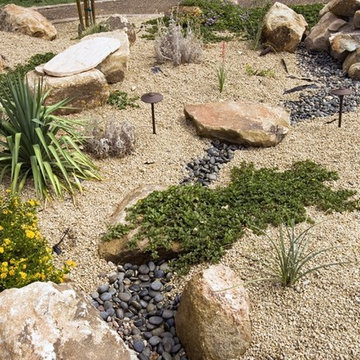
Immagine di un giardino xeriscape american style esposto in pieno sole di medie dimensioni e dietro casa con pavimentazioni in pietra naturale
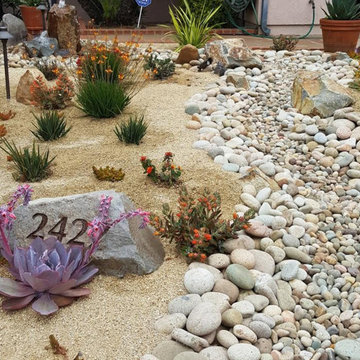
Custom etched address stone
Immagine di un piccolo giardino xeriscape american style esposto in pieno sole davanti casa in estate con fontane e pavimentazioni in pietra naturale
Immagine di un piccolo giardino xeriscape american style esposto in pieno sole davanti casa in estate con fontane e pavimentazioni in pietra naturale

Paint by Sherwin Williams
Body Color - Anonymous - SW 7046
Accent Color - Urban Bronze - SW 7048
Trim Color - Worldly Gray - SW 7043
Front Door Stain - Northwood Cabinets - Custom Truffle Stain
Exterior Stone by Eldorado Stone
Stone Product Rustic Ledge in Clearwater
Outdoor Fireplace by Heat & Glo
Live Edge Mantel by Outside The Box Woodworking
Doors by Western Pacific Building Materials
Windows by Milgard Windows & Doors
Window Product Style Line® Series
Window Supplier Troyco - Window & Door
Lighting by Destination Lighting
Garage Doors by NW Door
Decorative Timber Accents by Arrow Timber
Timber Accent Products Classic Series
LAP Siding by James Hardie USA
Fiber Cement Shakes by Nichiha USA
Construction Supplies via PROBuild
Landscaping by GRO Outdoor Living
Customized & Built by Cascade West Development
Photography by ExposioHDR Portland
Original Plans by Alan Mascord Design Associates
Esterni american style beige - Foto e idee
1





