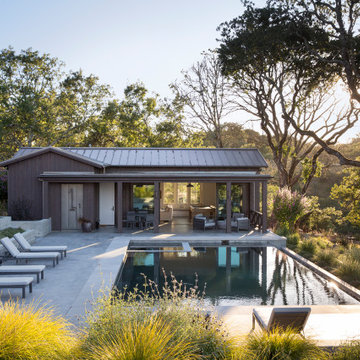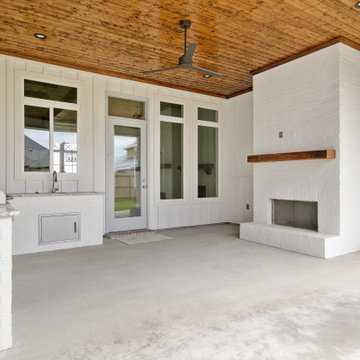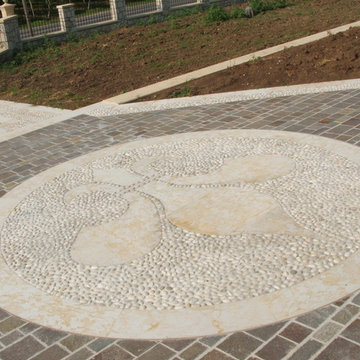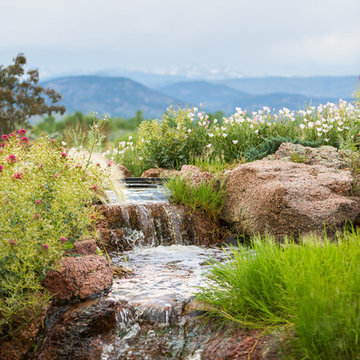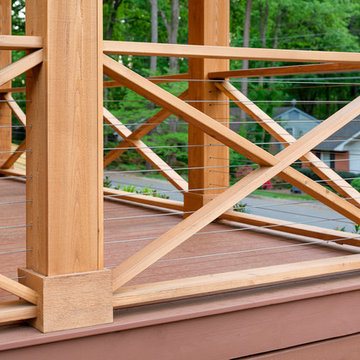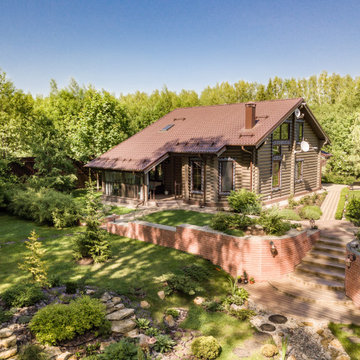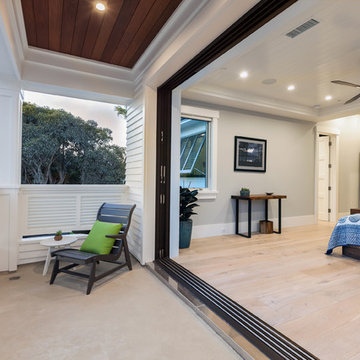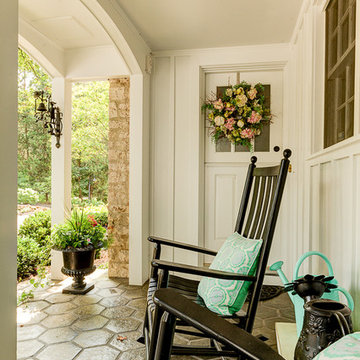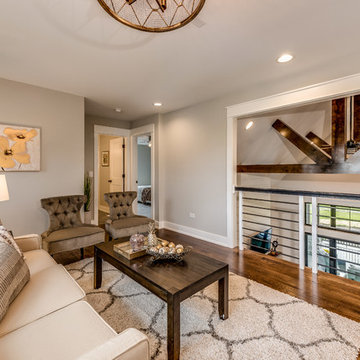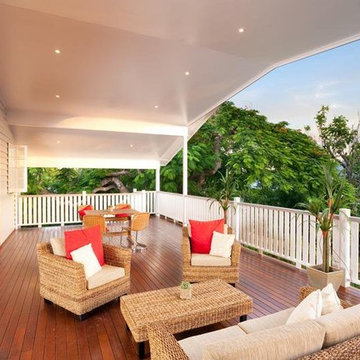Esterni country beige - Foto e idee
Filtra anche per:
Budget
Ordina per:Popolari oggi
101 - 120 di 742 foto
1 di 3
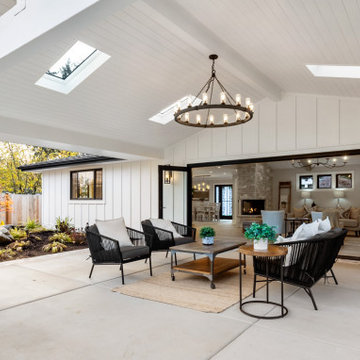
The covered patio is located right off of the great room and is accessible via and expansive 16' folding door. The exterior of the home has board and batten siding accented by black windows, doors and window treatments.
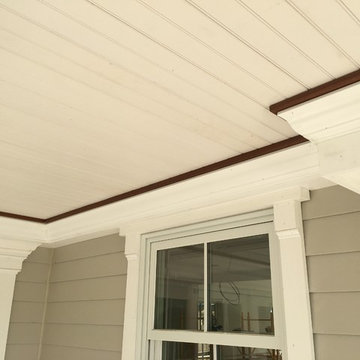
This Connecticut farmhouse ceiling has classic New England style. Notice the color pop created between the ceiling and the crown molding using ipe wood milled with a bull nosed edge.
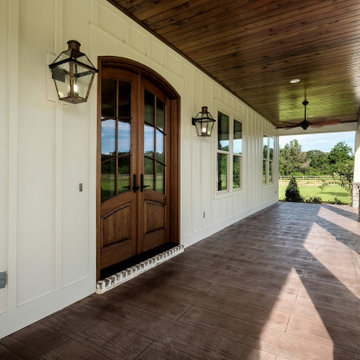
Modern Farmhouse with spacious porch.
Foto di un portico country davanti casa con un tetto a sbalzo
Foto di un portico country davanti casa con un tetto a sbalzo
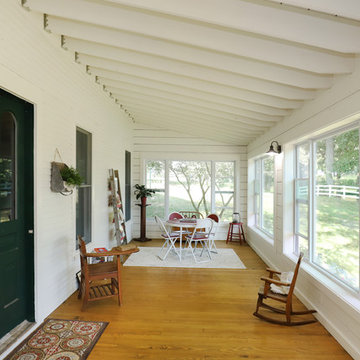
The owners of this beautiful historic farmhouse had been painstakingly restoring it bit by bit. One of the last items on their list was to create a wrap-around front porch to create a more distinct and obvious entrance to the front of their home.
Aside from the functional reasons for the new porch, our client also had very specific ideas for its design. She wanted to recreate her grandmother’s porch so that she could carry on the same wonderful traditions with her own grandchildren someday.
Key requirements for this front porch remodel included:
- Creating a seamless connection to the main house.
- A floorplan with areas for dining, reading, having coffee and playing games.
- Respecting and maintaining the historic details of the home and making sure the addition felt authentic.
Upon entering, you will notice the authentic real pine porch decking.
Real windows were used instead of three season porch windows which also have molding around them to match the existing home’s windows.
The left wing of the porch includes a dining area and a game and craft space.
Ceiling fans provide light and additional comfort in the summer months. Iron wall sconces supply additional lighting throughout.
Exposed rafters with hidden fasteners were used in the ceiling.
Handmade shiplap graces the walls.
On the left side of the front porch, a reading area enjoys plenty of natural light from the windows.
The new porch blends perfectly with the existing home much nicer front facade. There is a clear front entrance to the home, where previously guests weren’t sure where to enter.
We successfully created a place for the client to enjoy with her future grandchildren that’s filled with nostalgic nods to the memories she made with her own grandmother.
"We have had many people who asked us what changed on the house but did not know what we did. When we told them we put the porch on, all of them made the statement that they did not notice it was a new addition and fit into the house perfectly.”
– Homeowner
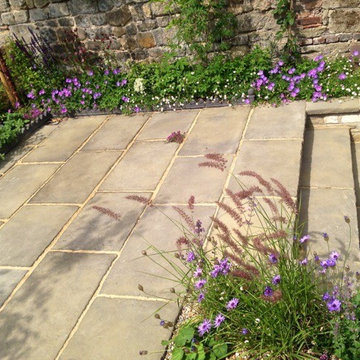
This garden was re-landscaped to include 3 paved terraces at different levels for entertaining. The owners wanted to use materials that are in keeping with the local area and style of the house so chose our Petworth Flagstones from The National Trust Landscape Collection for their instant heritage appearance, uniformity of colour and durability.
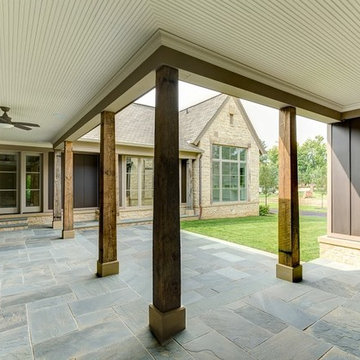
Esempio di un ampio patio o portico country con pavimentazioni in pietra naturale e un tetto a sbalzo
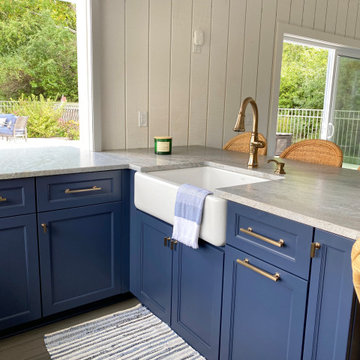
New Pool House added to an exisitng pool in the back yard.
Immagine di una piscina country rettangolare dietro casa con una dépendance a bordo piscina e pedane
Immagine di una piscina country rettangolare dietro casa con una dépendance a bordo piscina e pedane
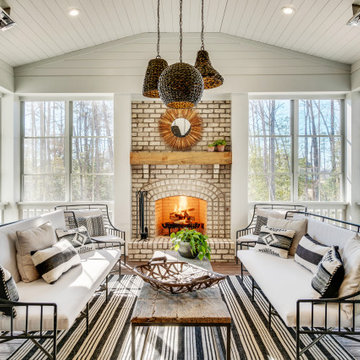
Idee per un portico country dietro casa con un caminetto, pedane e un tetto a sbalzo
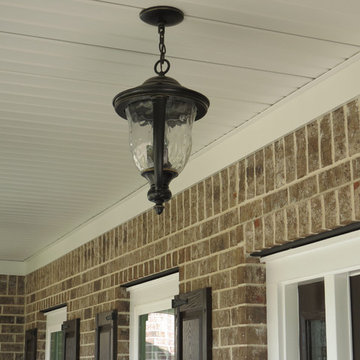
Esempio di un portico country davanti casa con pavimentazioni in mattoni e un tetto a sbalzo
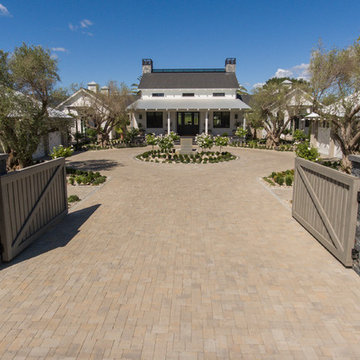
Idee per un grande vialetto d'ingresso country esposto in pieno sole in cortile in primavera con un ingresso o sentiero e pavimentazioni in mattoni
Esterni country beige - Foto e idee
6





