Esterni country ampi - Foto e idee
Filtra anche per:
Budget
Ordina per:Popolari oggi
41 - 60 di 2.205 foto
1 di 3
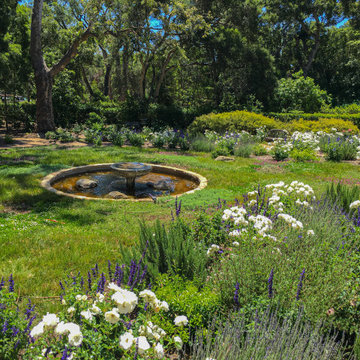
custom made pond with stone edging with central fountain is the centerpiece of this beautiful garden. Surrounded by drought tolerant ground covers that can be mowed like a lawn but without the water. Gravel paths meander through this garden bordered with flowering drought tolerant perennials roses, lavender, blue spire sage, jasmine, pittosporum, rosemary, rockrose. The paths meander through the woods. Sitting areas are placed throughout this garden. Subtle garden lighting illuminates this garden creating a magical wonderland.
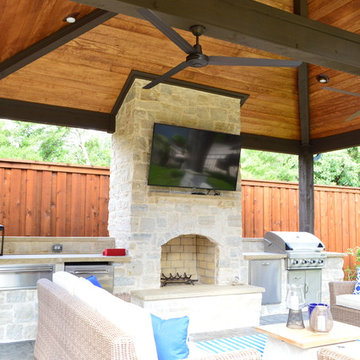
This custom Dallas backyard cabana features a gable with hip roof, as well as an attached shed roof atop the eat-in space. Speaking of space, this cabana boasts separate areas for cooking, eating, and TV viewing and conversation. These homeowners can host outdoor dinner parties, without relying one iota on interior kitchen or dining amenities. The outdoor kitchen area includes a Turtle grill and freezer with stainless steel accessories, such as a towel holder and access panel with drawers. The kitchen is outfitted with extra electrical outlets for added convenience. In addition, the space features a cozy custom stone fireplace.
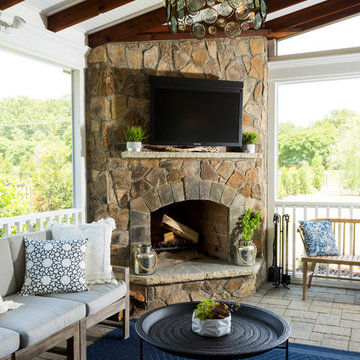
Foto di un ampio portico country dietro casa con un portico chiuso, pavimentazioni in cemento e un tetto a sbalzo
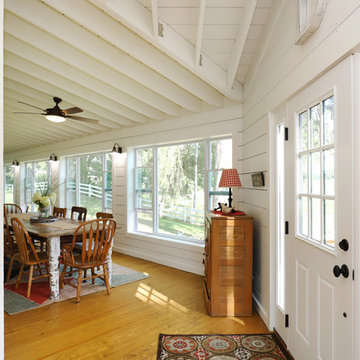
The owners of this beautiful historic farmhouse had been painstakingly restoring it bit by bit. One of the last items on their list was to create a wrap-around front porch to create a more distinct and obvious entrance to the front of their home.
Aside from the functional reasons for the new porch, our client also had very specific ideas for its design. She wanted to recreate her grandmother’s porch so that she could carry on the same wonderful traditions with her own grandchildren someday.
Key requirements for this front porch remodel included:
- Creating a seamless connection to the main house.
- A floorplan with areas for dining, reading, having coffee and playing games.
- Respecting and maintaining the historic details of the home and making sure the addition felt authentic.
Upon entering, you will notice the authentic real pine porch decking.
Real windows were used instead of three season porch windows which also have molding around them to match the existing home’s windows.
The left wing of the porch includes a dining area and a game and craft space.
Ceiling fans provide light and additional comfort in the summer months. Iron wall sconces supply additional lighting throughout.
Exposed rafters with hidden fasteners were used in the ceiling.
Handmade shiplap graces the walls.
On the left side of the front porch, a reading area enjoys plenty of natural light from the windows.
The new porch blends perfectly with the existing home much nicer front facade. There is a clear front entrance to the home, where previously guests weren’t sure where to enter.
We successfully created a place for the client to enjoy with her future grandchildren that’s filled with nostalgic nods to the memories she made with her own grandmother.
"We have had many people who asked us what changed on the house but did not know what we did. When we told them we put the porch on, all of them made the statement that they did not notice it was a new addition and fit into the house perfectly.”
– Homeowner
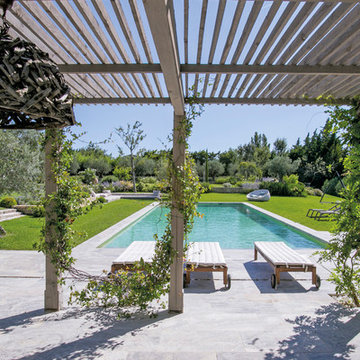
Autant la forme de la piscine est d’une redoutable simplicité, autant les éléments qui la composent et qui l’entourent sont d’un charme et d’une qualité indéniables.
© Sarah Chambon
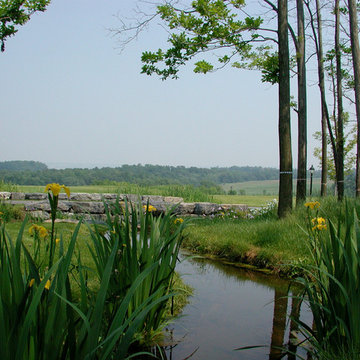
A natural stream meanders through the lawn and trees and under the bridge on the driveway. There are fabulous distant views of the countryside that included in our design by framing this view with the trees and position of the stream.
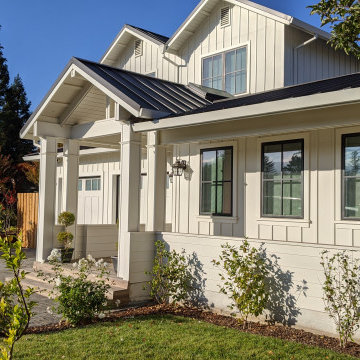
Esempio di un ampio portico country davanti casa con pavimentazioni in mattoni e un tetto a sbalzo
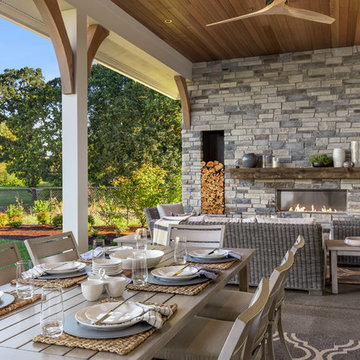
Justin Krug Photography
Esempio di un ampio patio o portico country dietro casa con un caminetto, lastre di cemento e un tetto a sbalzo
Esempio di un ampio patio o portico country dietro casa con un caminetto, lastre di cemento e un tetto a sbalzo
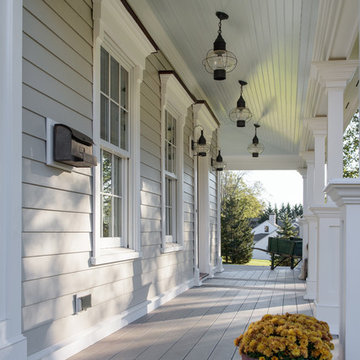
Custom wraparound porch with Wolf PVC composite decking, high gloss beaded ceiling, and hand crafted PVC architectural columns. Built for the harsh shoreline weather.
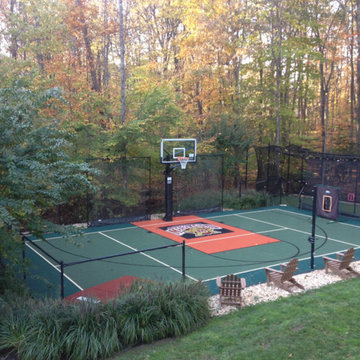
Idee per un ampio campo sportivo esterno country esposto a mezz'ombra dietro casa in estate con pavimentazioni in cemento
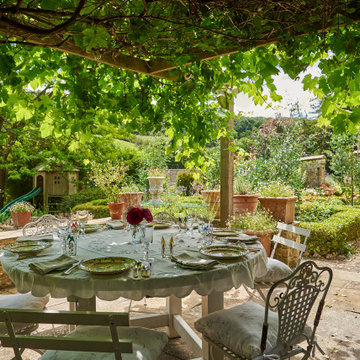
House shoot on location for Hazel Mill, Slad.
Esempio di un ampio patio o portico country
Esempio di un ampio patio o portico country
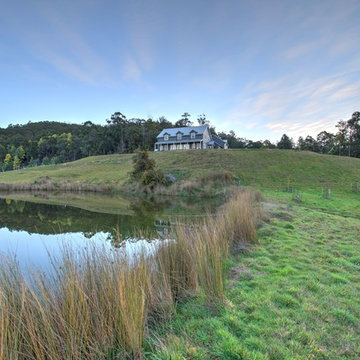
Immagine di un ampio laghetto da giardino country esposto in pieno sole in estate con un pendio, una collina o una riva
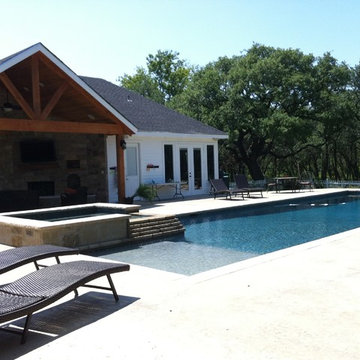
Steve Lara and Kallie McIver
Foto di un'ampia piscina monocorsia country rettangolare dietro casa con una dépendance a bordo piscina e pavimentazioni in pietra naturale
Foto di un'ampia piscina monocorsia country rettangolare dietro casa con una dépendance a bordo piscina e pavimentazioni in pietra naturale
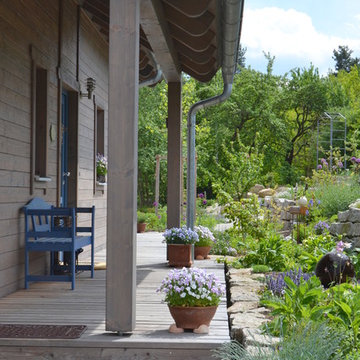
Esempio di un ampio portico country davanti casa con pedane, fontane e un tetto a sbalzo
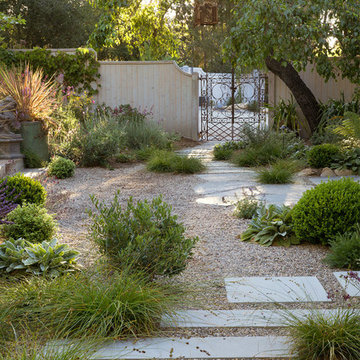
Very inviting walkway with Flagstone, Gravel and Stepstone Pavers. We found this amazing iron gate at an estate sale!
Esempio di un ampio giardino formale country esposto a mezz'ombra davanti casa con un ingresso o sentiero e ghiaia
Esempio di un ampio giardino formale country esposto a mezz'ombra davanti casa con un ingresso o sentiero e ghiaia
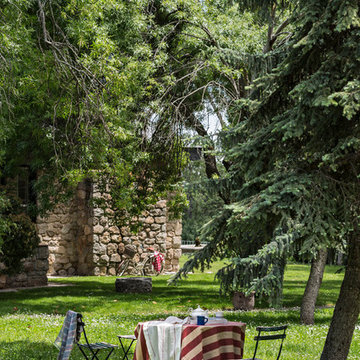
Fotografía: masfotogenica fotografia
Interiorismo: masfotogenica interiorismo
Immagine di un ampio giardino country esposto a mezz'ombra in cortile
Immagine di un ampio giardino country esposto a mezz'ombra in cortile
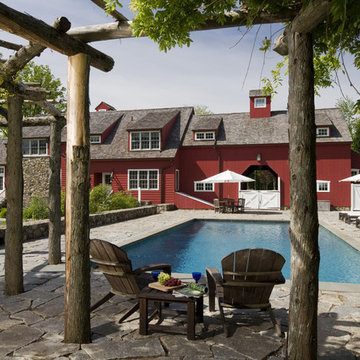
A rustic pergola provides a shady spot beside the pool.
Robert Benson Photography
Ispirazione per un'ampia piscina country rettangolare nel cortile laterale con pavimentazioni in pietra naturale
Ispirazione per un'ampia piscina country rettangolare nel cortile laterale con pavimentazioni in pietra naturale
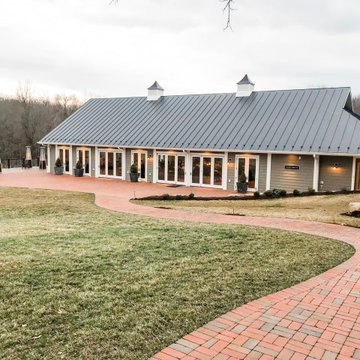
GreenWorks Landscaping designed and installed all of the landscaping and stonework for Fleetwood Farm Winery. From expansive walkways to stone arches, pergolas, and beautiful gardens of flowers. Fleetwood Farm Winery is a gorgeous example of their landscaping and hardscaping work.

The owners of this beautiful historic farmhouse had been painstakingly restoring it bit by bit. One of the last items on their list was to create a wrap-around front porch to create a more distinct and obvious entrance to the front of their home.
Aside from the functional reasons for the new porch, our client also had very specific ideas for its design. She wanted to recreate her grandmother’s porch so that she could carry on the same wonderful traditions with her own grandchildren someday.
Key requirements for this front porch remodel included:
- Creating a seamless connection to the main house.
- A floorplan with areas for dining, reading, having coffee and playing games.
- Respecting and maintaining the historic details of the home and making sure the addition felt authentic.
Upon entering, you will notice the authentic real pine porch decking.
Real windows were used instead of three season porch windows which also have molding around them to match the existing home’s windows.
The left wing of the porch includes a dining area and a game and craft space.
Ceiling fans provide light and additional comfort in the summer months. Iron wall sconces supply additional lighting throughout.
Exposed rafters with hidden fasteners were used in the ceiling.
Handmade shiplap graces the walls.
On the left side of the front porch, a reading area enjoys plenty of natural light from the windows.
The new porch blends perfectly with the existing home much nicer front facade. There is a clear front entrance to the home, where previously guests weren’t sure where to enter.
We successfully created a place for the client to enjoy with her future grandchildren that’s filled with nostalgic nods to the memories she made with her own grandmother.
"We have had many people who asked us what changed on the house but did not know what we did. When we told them we put the porch on, all of them made the statement that they did not notice it was a new addition and fit into the house perfectly.”
– Homeowner
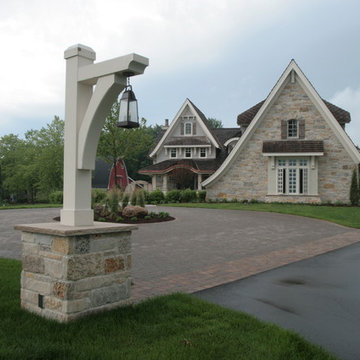
Front entrance at the circle paver driveway and mortared stone columns holding the entrance lights.
Ispirazione per un ampio vialetto d'ingresso country esposto in pieno sole davanti casa in estate con pavimentazioni in pietra naturale e un ingresso o sentiero
Ispirazione per un ampio vialetto d'ingresso country esposto in pieno sole davanti casa in estate con pavimentazioni in pietra naturale e un ingresso o sentiero
Esterni country ampi - Foto e idee
3




