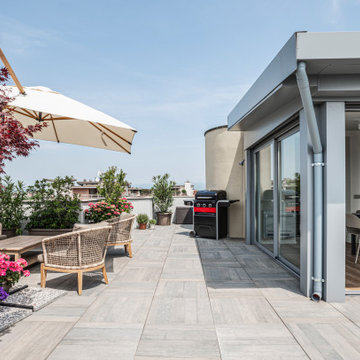Esterni contemporanei - Foto e idee
Filtra anche per:
Budget
Ordina per:Popolari oggi
61 - 80 di 4.228 foto
1 di 3
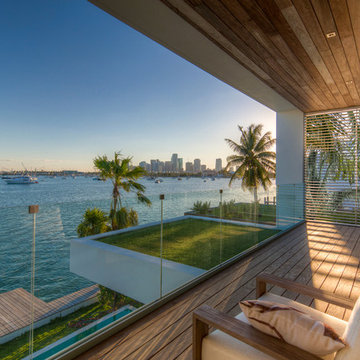
Photography © Calder Wilson
Idee per un balcone contemporaneo di medie dimensioni con un tetto a sbalzo e parapetto in vetro
Idee per un balcone contemporaneo di medie dimensioni con un tetto a sbalzo e parapetto in vetro
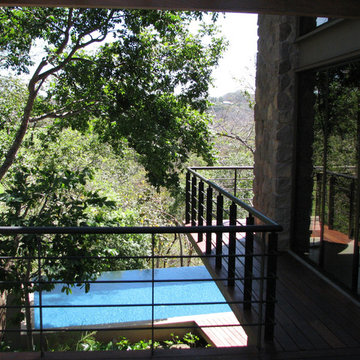
The design of Braheem residence is base in a treehouse concept so balconies surround the main areas of the house where there is a direct contact with the growing trees of the jungle.
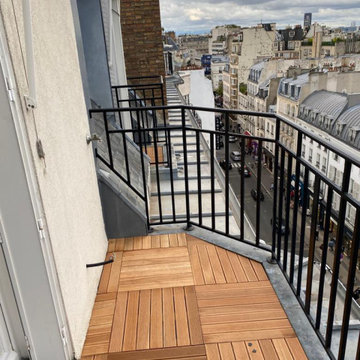
Photo Avant du Balcon
Immagine di un piccolo balcone d'appartamento contemporaneo con nessuna copertura e parapetto in metallo
Immagine di un piccolo balcone d'appartamento contemporaneo con nessuna copertura e parapetto in metallo
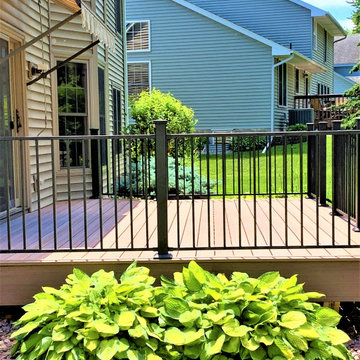
When it came time for a new deck, this Twin Cities homeowner opted for a TimberTech® AZEK deck in English walnut. The Fortress Steel railing is in black sand and is made by Royal Building Products

Immagine di una grande terrazza contemporanea dietro casa e al primo piano con un tetto a sbalzo e parapetto in metallo
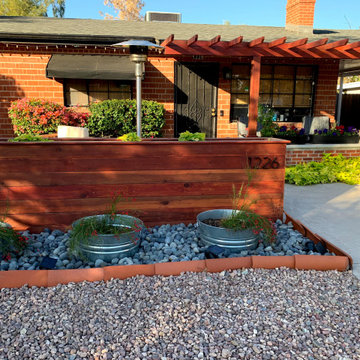
Extended flagstone walkway to a front yard patio with redwood planter wall, pale planters and mexican beach stone.
Ispirazione per un grande portico minimal davanti casa con un giardino in vaso, pavimentazioni in pietra naturale, una pergola e parapetto in legno
Ispirazione per un grande portico minimal davanti casa con un giardino in vaso, pavimentazioni in pietra naturale, una pergola e parapetto in legno
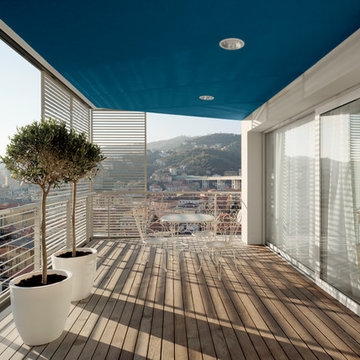
Esempio di un grande balcone contemporaneo con un tetto a sbalzo e parapetto in metallo
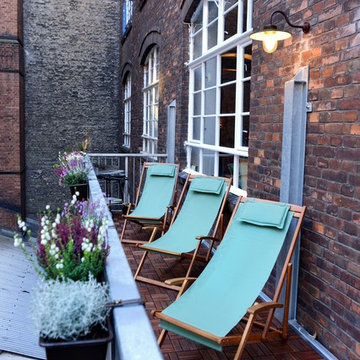
Esempio di un piccolo balcone minimal con nessuna copertura, parapetto in metallo e un giardino in vaso
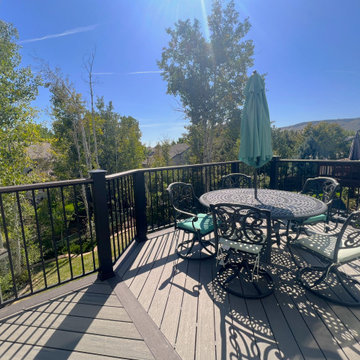
This Arvada, Colorado, outdoor living space has given this family of 5 a space to enjoy the sunny Colorado days as a family and with family and friends! This deck was a hazard waiting to happen & it was too small for both a sitting area and dining area. After meeting with the family and discussing their needs and budget we designed an expanded composite deck by Timbertech/Azek in the color maple and Dark Hickory for the stair treads and picture framing. Our design team also adjusted the footprint of the old staircase to be to code after researching the requirements for the lot. As you can see from the pictures their view never looked so great!
Looking for an Arvada or Greater Denver deck builder to create your dream outdoor living design? Put your trust in the design-builders at Archadeck of Greater Denver and the Foothills today.
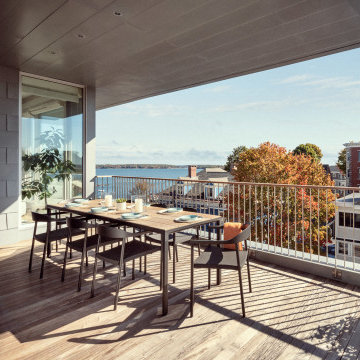
The balcony and functional roof of this modern family home overlook the ocean.
Foto di un balcone d'appartamento minimal di medie dimensioni con un tetto a sbalzo e parapetto in metallo
Foto di un balcone d'appartamento minimal di medie dimensioni con un tetto a sbalzo e parapetto in metallo
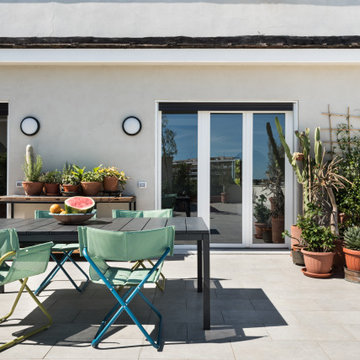
Terrazzo con vista su Roma.
Esempio di un'ampia terrazza design sul tetto e sul tetto con un giardino in vaso e parapetto in metallo
Esempio di un'ampia terrazza design sul tetto e sul tetto con un giardino in vaso e parapetto in metallo
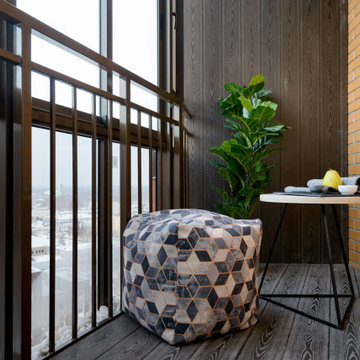
Ispirazione per un balcone d'appartamento minimal di medie dimensioni con nessuna copertura e parapetto in metallo
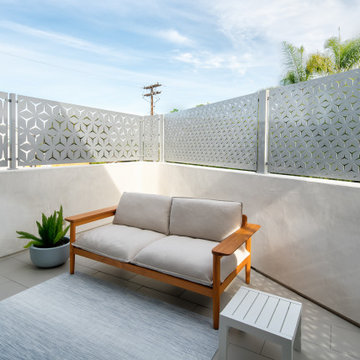
Outdoor living spaces are the pride of San Diego! The large format porcelain tiles are neutral in color with a concrete like finish. This product offers superior durability and a seamless visual transition in and out of the home. The large glass door systems have low thresholds to continue the theme of visual openness and easy access to the outdoors.
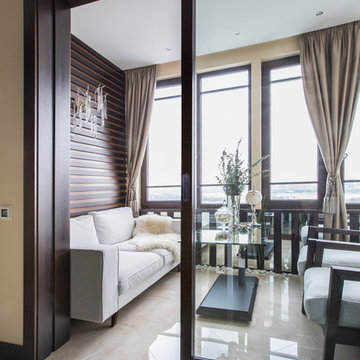
Елена Большакова
Esempio di un balcone minimal di medie dimensioni con nessuna copertura e parapetto in legno
Esempio di un balcone minimal di medie dimensioni con nessuna copertura e parapetto in legno
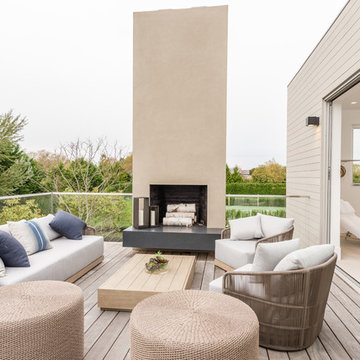
Immagine di un ampio balcone design con un focolare, nessuna copertura e parapetto in vetro
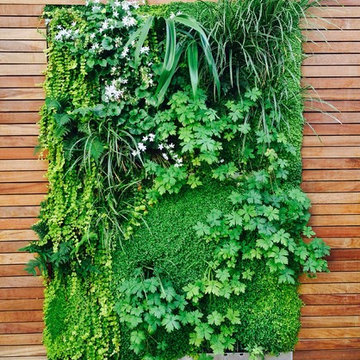
Esempio di una piccola terrazza contemporanea sul tetto e sul tetto con un giardino in vaso e parapetto in legno
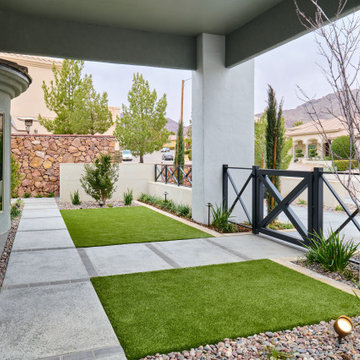
Cool, Contemporary, Curb appeal now feels like home!!! This complete exterior home renovation & curb appeal now makes sense with the interior remodel our client had installed prior to us gettting started!!! The modifications made to this home, along with premium materials makes this home feel cozy, cool & comfortable. Its as though the home has come alive, making this same space more functional & feel so much better, a new found energy. The existing traditional missized semi-circle driveway that took up the entire frontyard was removed. This allowed us to design & install a new more functional driveway as well as create a huge courtyard that not only adds privacy and protection, it looks and feels incredible. Now our client can actually use the front yard for more than just parking cars. The modification addition of 5 stucco columns creates the feeling of a much larger space than what was there prior...who know that these cosmectic columns would actually feel like arms that wrap around the new curb appeal...almost like a vibe of protection. The contrasting paint colors add more movement and depth continuing the feeling of this great space! The new smooth limestone courtyard and custom iron "x" designed fence & gates create a weight type feeling that not only adds privacy, it just feels & looks solid. Its as if its a silent barrier between the homeowners inside and the rest of the world. Our clients now feel comfortable in there new found outdoor living spaces behind the courtyard walls. A place for family, friends and neighbors can easliy conversate & relax. Whether hanging out with the kids or just watching the kids play around in the frontyard, the courtyard was critical to adding a much needed play space. Art is brought into the picture with 2 stone wall monuments...one adding the address numbers with low voltage ligthing to one side of the yard and another that adds balance to the opposite side with custom cut in light fixtures that says... this... is... thee, house! Drystack 8" bed rough chop buff leuders stone planters & short walls outline and accentuate the forever lawn turf as well as the new plant life & lighting. The limestone serves as a grade wall for leveling, as well as the walls are completely permeable for long life and function. Something every parapet home should have, we've added custom down spouts tied to an under ground drainage system. Another way we add longevity to each project. Lastly...lighting is the icing on the cake. Wall lights, path light, down lights, up lights & step lights are all to important along with every light location is considerd as to add a breath taking ambiance of envy. No airplane runway or helicopter landing lights here. We cant wait for summer as the landscape is sure to fill up with color in every corner of this beautiful new outdoor space.
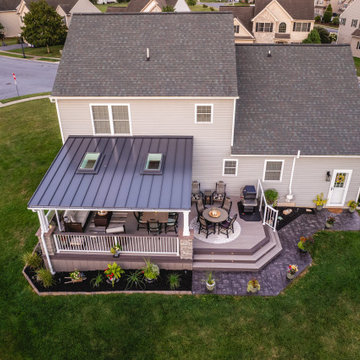
Ispirazione per una terrazza contemporanea di medie dimensioni, dietro casa e a piano terra con un tetto a sbalzo e parapetto in metallo
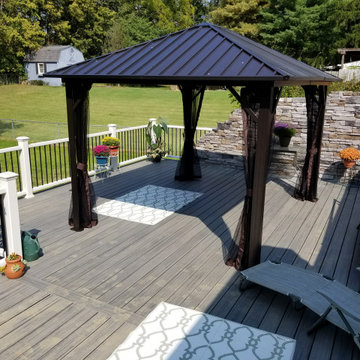
Esempio di una grande privacy sulla terrazza contemporanea dietro casa e a piano terra con una pergola e parapetto in materiali misti
Esterni contemporanei - Foto e idee
4





