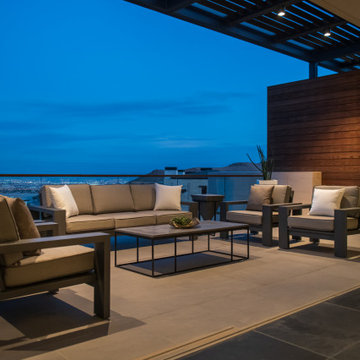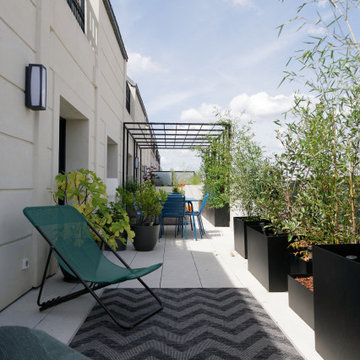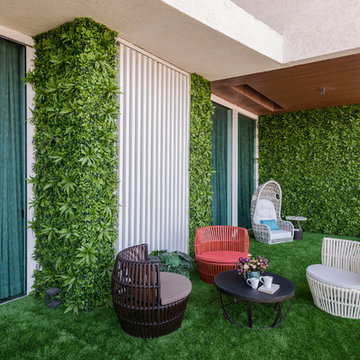Esterni contemporanei - Foto e idee
Filtra anche per:
Budget
Ordina per:Popolari oggi
41 - 60 di 4.226 foto
1 di 3
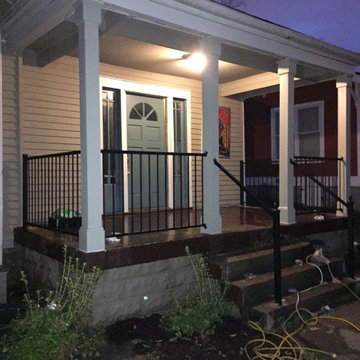
Not completely cleaned up, but you get the idea of the finished project. Rails were fabricated by a local welder.
Ispirazione per un portico design con parapetto in metallo
Ispirazione per un portico design con parapetto in metallo
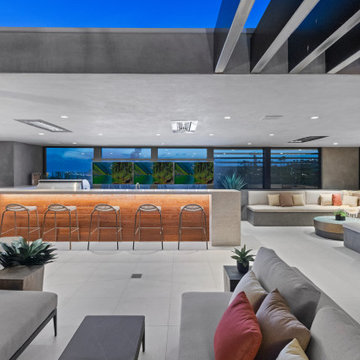
Ispirazione per un grande privacy sul balcone design con un tetto a sbalzo e parapetto in vetro
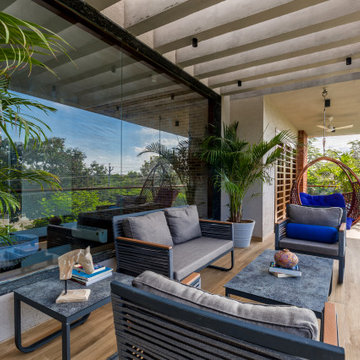
Esempio di un balcone minimal con un tetto a sbalzo, parapetto in vetro e con illuminazione
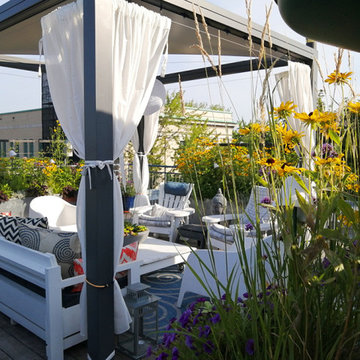
2020 - Comfortable seating and garden lighting makes the days stretch into the night. Retractable pergola give much-need overhead shade during the dog days of summer
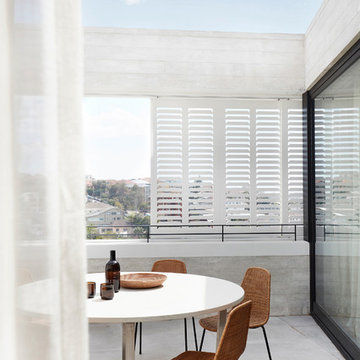
The shutters form private screens when viewed from the street but are see through when the occupants look outward towards the view. Spence & Lyda's (Gian Franco) Legler Basket Chairs are set around a carrara marble table.
© Prue Roscoe
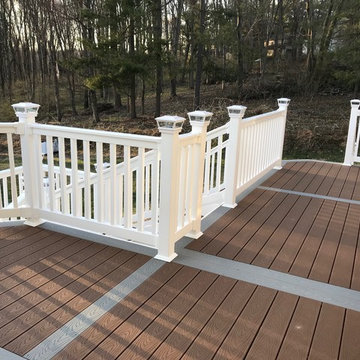
Custom trex decking with picture frame design, vinyl railings and solar post caps
Ispirazione per una grande terrazza minimal dietro casa con parapetto in legno e un tetto a sbalzo
Ispirazione per una grande terrazza minimal dietro casa con parapetto in legno e un tetto a sbalzo
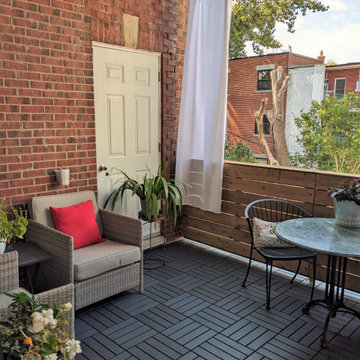
The client desired privacy from her neighbours and wanted a curtain that could control the sunlight at certain times of the day. We added geometric black tiles, wood walls with a swinging gate, and breezy white curtains that can be thrown in the washing machine. She now spends a lot of time outside relaxing with friends.
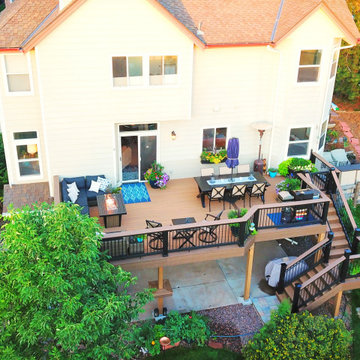
Second story upgraded Timbertech Pro Reserve composite deck in Antique Leather color with picture frame boarder in Dark Roast. Timbertech Evolutions railing in black was used with upgraded 7.5" cocktail rail in Azek English Walnut. Also featured is the "pub table" below the deck to set drinks on while playing yard games or gathering around and admiring the views. This couple wanted a deck where they could entertain, dine, relax, and enjoy the beautiful Colorado weather, and that is what Archadeck of Denver designed and built for them!
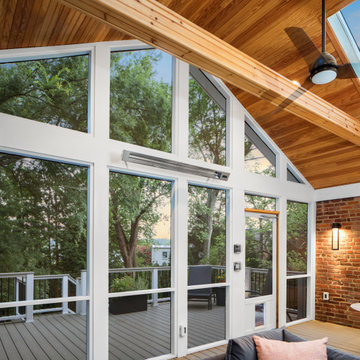
Ispirazione per un portico minimal dietro casa con pedane, un tetto a sbalzo, parapetto in legno e un portico chiuso
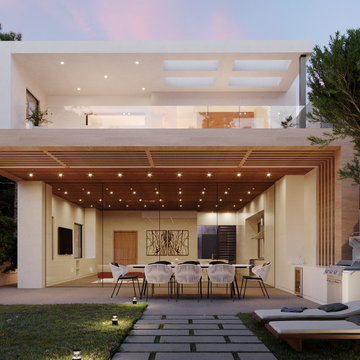
A rear view of our Manhattan Beach project showing an L-Shaped wooden trellis, framing the outdoor kitchen and dining area.
Foto di un ampio privacy sul balcone design con una pergola e parapetto in vetro
Foto di un ampio privacy sul balcone design con una pergola e parapetto in vetro
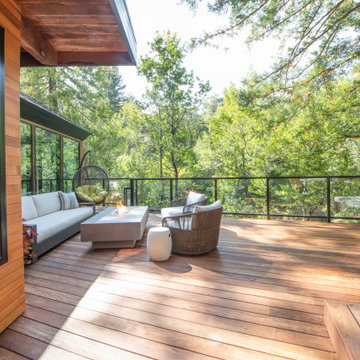
Astonishingly beautiful setting and deck for the best in outdoor living.
Idee per una terrazza contemporanea al primo piano con un focolare, nessuna copertura e parapetto in vetro
Idee per una terrazza contemporanea al primo piano con un focolare, nessuna copertura e parapetto in vetro
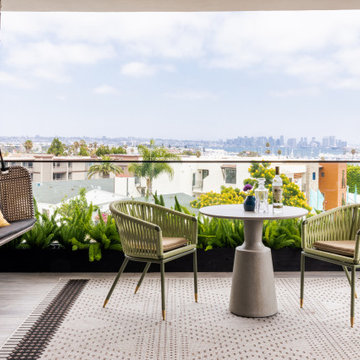
Plants: Tend Living
Ispirazione per un balcone minimal con un tetto a sbalzo e parapetto in vetro
Ispirazione per un balcone minimal con un tetto a sbalzo e parapetto in vetro
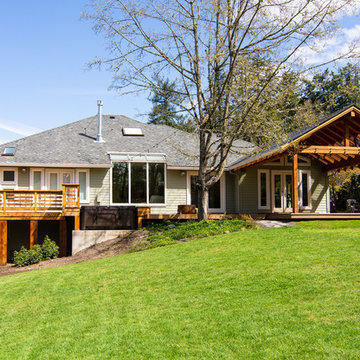
This complete home remodel was complete by taking the early 1990's home and bringing it into the new century with opening up interior walls between the kitchen, dining, and living space, remodeling the living room/fireplace kitchen, guest bathroom, creating a new master bedroom/bathroom floor plan, and creating an outdoor space for any sized party!
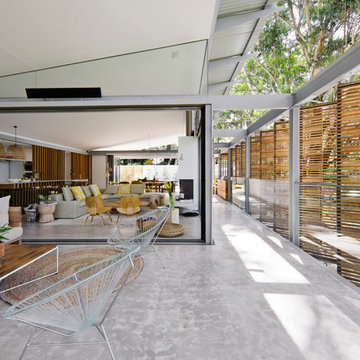
A casual holiday home along the Australian coast. A place where extended family and friends from afar can gather to create new memories. Robust enough for hordes of children, yet with an element of luxury for the adults.
Referencing the unique position between sea and the Australian bush, by means of textures, textiles, materials, colours and smells, to evoke a timeless connection to place, intrinsic to the memories of family holidays.
Avoca Weekender - Avoca Beach House at Avoca Beach
Architecture Saville Isaacs
http://www.architecturesavilleisaacs.com.au/
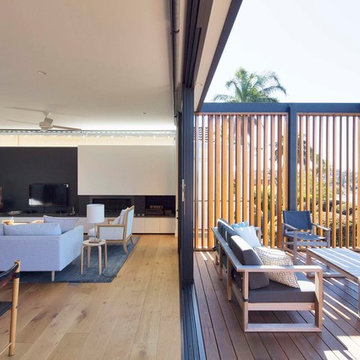
Simon Whitbread
Ispirazione per un balcone design di medie dimensioni con nessuna copertura e parapetto in vetro
Ispirazione per un balcone design di medie dimensioni con nessuna copertura e parapetto in vetro
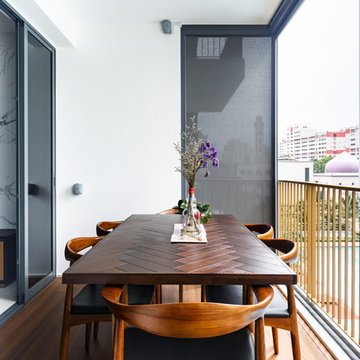
Esempio di un balcone d'appartamento contemporaneo con un tetto a sbalzo e parapetto in metallo
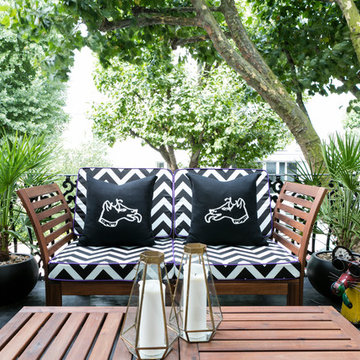
Immagine di un piccolo balcone design con un giardino in vaso, nessuna copertura e parapetto in metallo
Esterni contemporanei - Foto e idee
3





