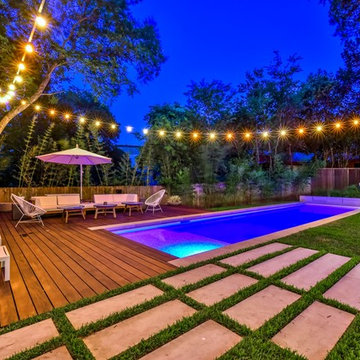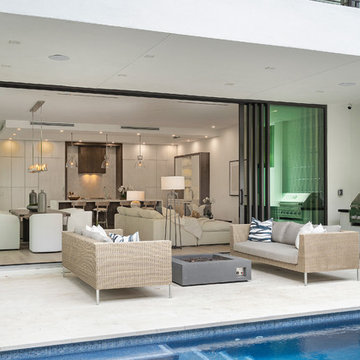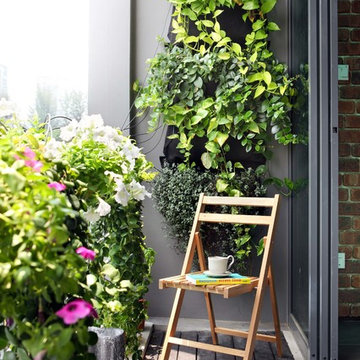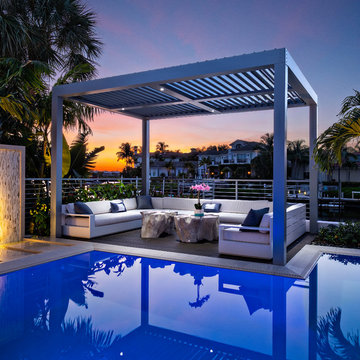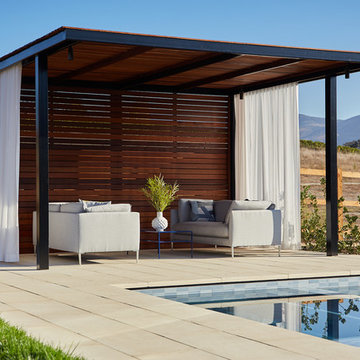Esterni contemporanei - Foto e idee
Filtra anche per:
Budget
Ordina per:Popolari oggi
381 - 400 di 443.768 foto
1 di 3
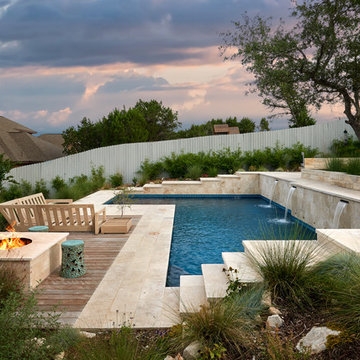
Esempio di una piscina naturale contemporanea a "L" di medie dimensioni e dietro casa con pavimentazioni in pietra naturale e fontane
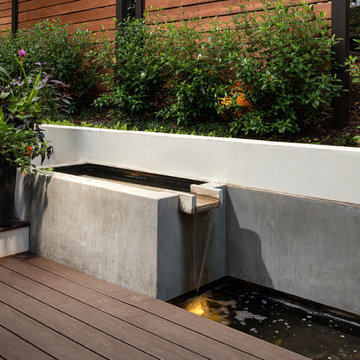
The custom concrete water feature, with its smooth finish and Mexican beach pebble interior is a stunning focal point for the lower deck. The upper concrete basin of the water feature has a clean, stylish spillover that cascades into a lower basin creating peaceful, soothing sounds of falling water setting a Zen-like atmosphere for the entire deck.
Trova il professionista locale adatto per il tuo progetto
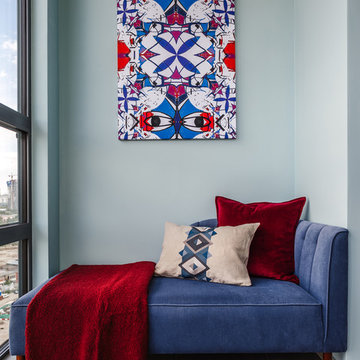
Дизайнер интерьера Татьяна Архипова, фото -Михаил Лоскутов
Esempio di un balcone minimal di medie dimensioni
Esempio di un balcone minimal di medie dimensioni
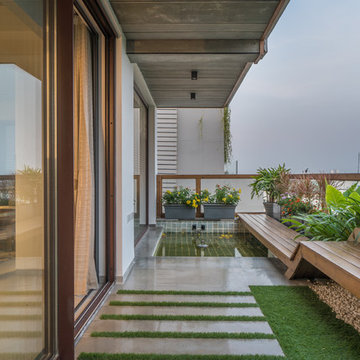
Ricken Desai
Ispirazione per un balcone design con un giardino in vaso, un tetto a sbalzo e parapetto in materiali misti
Ispirazione per un balcone design con un giardino in vaso, un tetto a sbalzo e parapetto in materiali misti
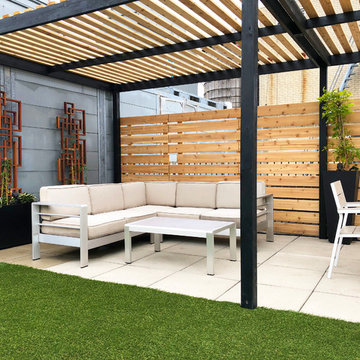
The rustic ranch look of knotty cedar fencing gets a contemporary twist in our design of this Chelsea rooftop garden. This fencing gives some much needed privacy from a common roof, while the black and tan pergola casts a bit of welcome shade for seating on a sunny south-facing roof. Additional design elements include artificial turf, contemporary outdoor furniture, black fiberglass planters, and geometric custom lattices. When we first saw this roof garden’s existing pavers, they were very weathered and benefited greatly from a power washing to help clean and brighten them up, which made them look brand new again. Plantings include wisteria, clematis, and Patriot hostas. See more of our projects at www.amberfreda.com.
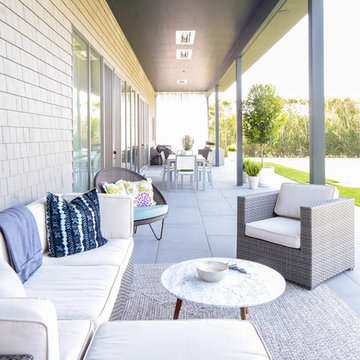
Modern luxury meets warm farmhouse in this Southampton home! Scandinavian inspired furnishings and light fixtures create a clean and tailored look, while the natural materials found in accent walls, casegoods, the staircase, and home decor hone in on a homey feel. An open-concept interior that proves less can be more is how we’d explain this interior. By accentuating the “negative space,” we’ve allowed the carefully chosen furnishings and artwork to steal the show, while the crisp whites and abundance of natural light create a rejuvenated and refreshed interior.
This sprawling 5,000 square foot home includes a salon, ballet room, two media rooms, a conference room, multifunctional study, and, lastly, a guest house (which is a mini version of the main house).
Project Location: Southamptons. Project designed by interior design firm, Betty Wasserman Art & Interiors. From their Chelsea base, they serve clients in Manhattan and throughout New York City, as well as across the tri-state area and in The Hamptons.
For more about Betty Wasserman, click here: https://www.bettywasserman.com/
To learn more about this project, click here: https://www.bettywasserman.com/spaces/southampton-modern-farmhouse/
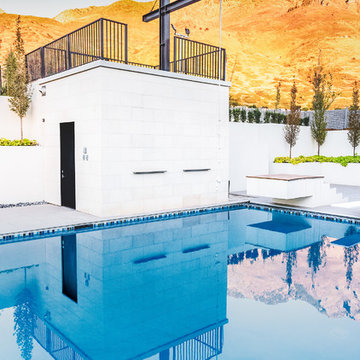
This rope swing and platform were a fun project to add to an already incredible pool.
Immagine di una grande piscina monocorsia minimal rettangolare dietro casa con piastrelle
Immagine di una grande piscina monocorsia minimal rettangolare dietro casa con piastrelle
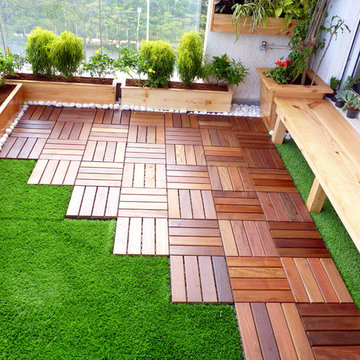
Hard wood deck tiles with artificial grass lawn by Xanadu Organic Gardens
Idee per un balcone contemporaneo
Idee per un balcone contemporaneo
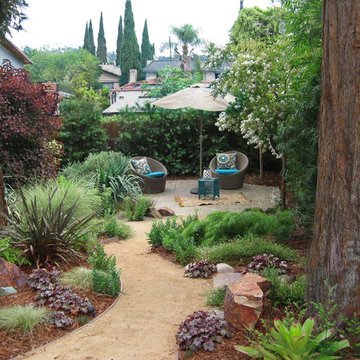
Decomposed Granite path between Giant Sequoias leads to repurposed, reshaped and stained rear concrete slab. Micro-climate appropriate plants complete the picture. Photo by Ketti Kupper.
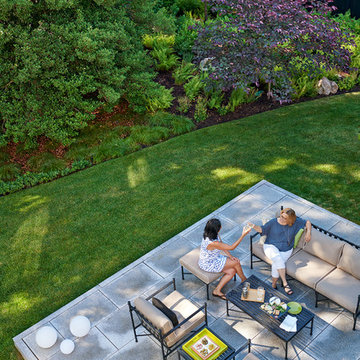
www.jfaynovakphotography.com
Esempio di un grande patio o portico minimal dietro casa con piastrelle e nessuna copertura
Esempio di un grande patio o portico minimal dietro casa con piastrelle e nessuna copertura
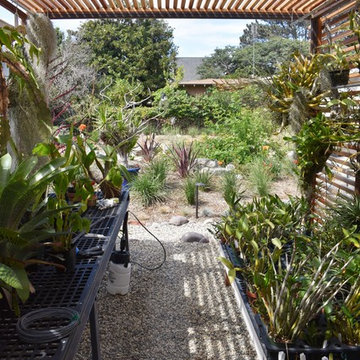
Custom modern shade structure of cedar and steel designed to accommodate orchid and air plant collection.
Esempio di un giardino xeriscape minimal esposto in pieno sole di medie dimensioni e dietro casa con un giardino in vaso e ghiaia
Esempio di un giardino xeriscape minimal esposto in pieno sole di medie dimensioni e dietro casa con un giardino in vaso e ghiaia
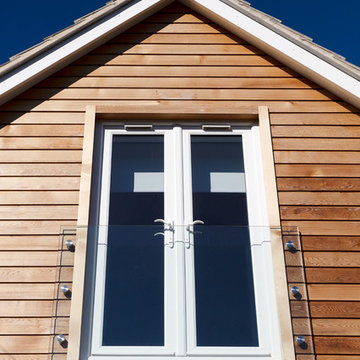
This project involved transforming a three-bedroom bungalow into a five-bedroom house. It also involved changing a single garage into a double. The house itself was set in the 1950s and has been brought into the 2010s –the type of challenge we love to embrace.
To achieve the ultimate finish for this house without overspending has been tricky, but we have looked at ways to achieve a modern design within a budget. Also, we have given this property a bespoke look and feel. Generally houses are built to achieve a set specification, with typical finishes and designs to suit the majority of users but we have changed things.
We have emphasised space in this build which adds a feeling of luxury. We didn’t want to feel enclosed in our house, not in any of the rooms. Sometimes four or five-bedroom houses have a box room but we have avoided this by building large open areas to create a good flow throughout.
One of the main elements we have introduced is underfloor heating throughout the ground floor. Another thing we wanted to do is open up the bedroom ceilings to create as much space as possible, which has added a wow factor to the bedrooms. There are also subtle touches throughout the house that mix simplicity with complex design. By simplicity, we mean white architrave skirting all round, clean, beautiful doors, handles and ironmongery, with glass in certain doors to allow light to flow.
The kitchen shows people what a luxury kitchen can look and feel like which built for home use and entertaining. 3 of the bedrooms have an ensuite which gives added luxury. One of the bedrooms is downstairs, which will suit those who may struggle with stairs and caters for all guests. One of the bedrooms has a Juliet balcony with a really tall window which floods the room with light.
This project shows how you can achieve the wow factor throughout a property by adding certain finishes or opening up ceilings. It is a spectacle without having to go to extraordinary costs. It is a masterpiece and a real example for us to showcase what K Design and Build can do.
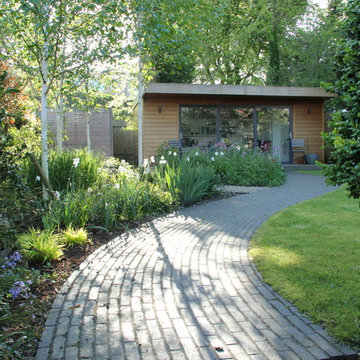
Amanda Broughton Garden Design
Esempio di un giardino minimal di medie dimensioni
Esempio di un giardino minimal di medie dimensioni
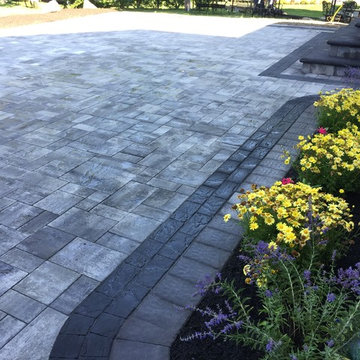
Smithtown, NY 11787 #stonecreationsoflongisland #masonry #pavers #patios #outdoorliving #landscapedesign #concrete #caststone #cambridgepavers #ledgestone #armortec #experiencematters #nyc #hamptons #longisland #newyork
Esterni contemporanei - Foto e idee
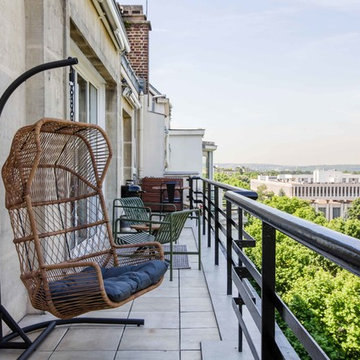
Aniss Studio
Ispirazione per un balcone contemporaneo con nessuna copertura e parapetto in metallo
Ispirazione per un balcone contemporaneo con nessuna copertura e parapetto in metallo
20





