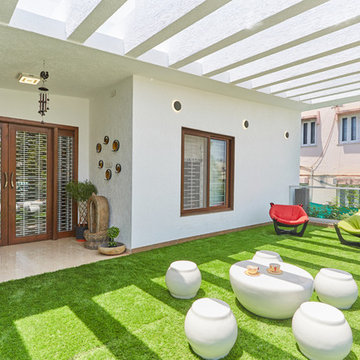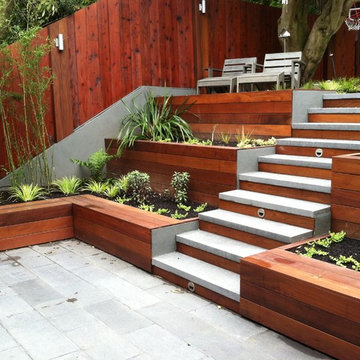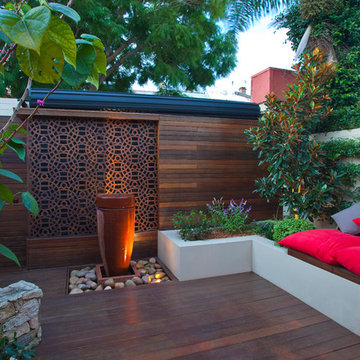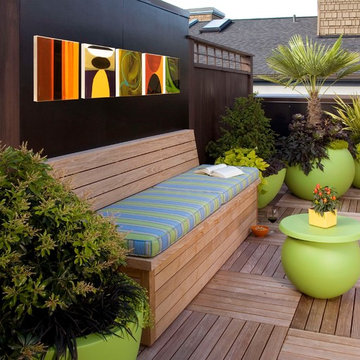Esterni contemporanei rossi - Foto e idee
Filtra anche per:
Budget
Ordina per:Popolari oggi
1 - 20 di 1.573 foto
1 di 3

This Small Chicago Garage rooftop is a typical size for the city, but the new digs on this garage are like no other. With custom Molded planters by CGD, Aog grill, FireMagic fridge and accessories, Imported Porcelain tiles, IPE plank decking, Custom Steel Pergola with the look of umbrellas suspended in mid air. and now this space and has been transformed from drab to FAB!
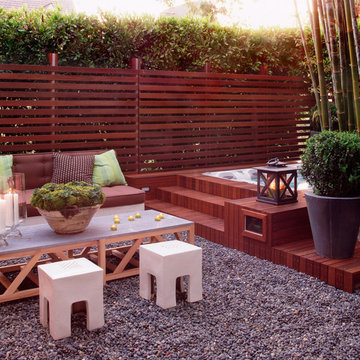
Ispirazione per un patio o portico minimal dietro casa e di medie dimensioni con ghiaia, nessuna copertura e scale
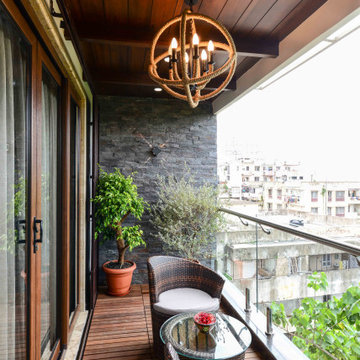
Best place unwind, relax and have a cup of coffee
Immagine di un balcone design con con illuminazione
Immagine di un balcone design con con illuminazione

Esempio di una terrazza minimal sul tetto e sul tetto con nessuna copertura e parapetto in legno
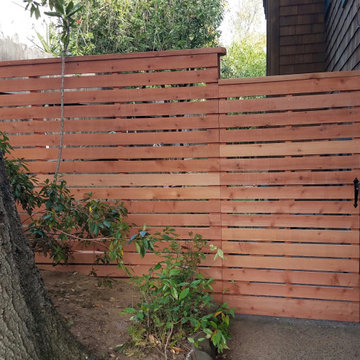
Idee per un grande giardino contemporaneo esposto in pieno sole nel cortile laterale con pavimentazioni in cemento

Photos : Eric Laignel
Ispirazione per una terrazza contemporanea di medie dimensioni, sul tetto e sul tetto con un giardino in vaso e nessuna copertura
Ispirazione per una terrazza contemporanea di medie dimensioni, sul tetto e sul tetto con un giardino in vaso e nessuna copertura
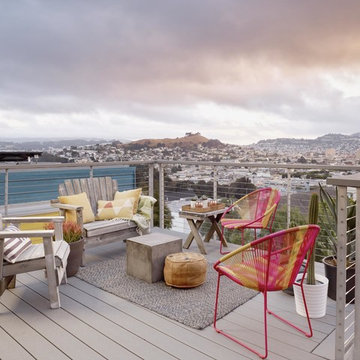
Cesar Rubio
Ispirazione per una terrazza minimal di medie dimensioni, sul tetto e sul tetto con nessuna copertura
Ispirazione per una terrazza minimal di medie dimensioni, sul tetto e sul tetto con nessuna copertura

Foto: Andrea Keidel
Foto di una grande terrazza design sul tetto e sul tetto con una pergola
Foto di una grande terrazza design sul tetto e sul tetto con una pergola
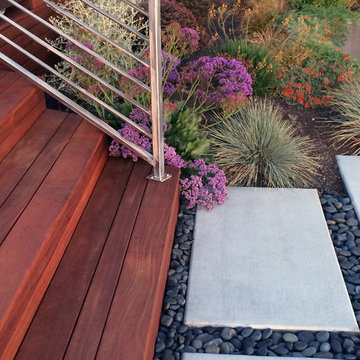
Lagoon-side property in the Bel Marin Keys, Novato, CA. Entertaining and enjoying the views were a primary design goal for this project. The project includes a large camaru deck with built-in seating. The concrete steps and pavers lead down to the water's edge. I included a sunken patio on one side and a beautiful Buddha statue on the other, surrounded by succulents and other low-water, contemporary plantings. The plant medley includes Sea Lavender, Blue Oat Grass, Bulbine - Snake plant, Parrot's Beak and others.
Photo: © Eileen Kelly, Dig Your Garden Landscape Design. Design Eileen Kelly

Built from the ground up on 80 acres outside Dallas, Oregon, this new modern ranch house is a balanced blend of natural and industrial elements. The custom home beautifully combines various materials, unique lines and angles, and attractive finishes throughout. The property owners wanted to create a living space with a strong indoor-outdoor connection. We integrated built-in sky lights, floor-to-ceiling windows and vaulted ceilings to attract ample, natural lighting. The master bathroom is spacious and features an open shower room with soaking tub and natural pebble tiling. There is custom-built cabinetry throughout the home, including extensive closet space, library shelving, and floating side tables in the master bedroom. The home flows easily from one room to the next and features a covered walkway between the garage and house. One of our favorite features in the home is the two-sided fireplace – one side facing the living room and the other facing the outdoor space. In addition to the fireplace, the homeowners can enjoy an outdoor living space including a seating area, in-ground fire pit and soaking tub.
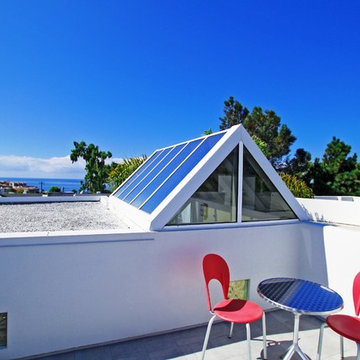
Roof Deck with Ocean View
Immagine di una terrazza minimal sul tetto e sul tetto
Immagine di una terrazza minimal sul tetto e sul tetto
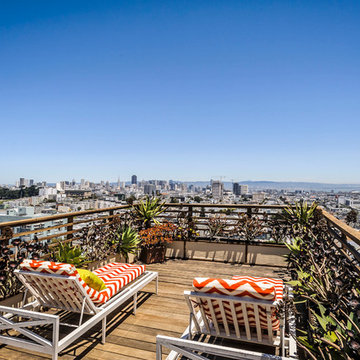
Dennis Mayer, Photographer
Ispirazione per una terrazza design sul tetto e sul tetto
Ispirazione per una terrazza design sul tetto e sul tetto
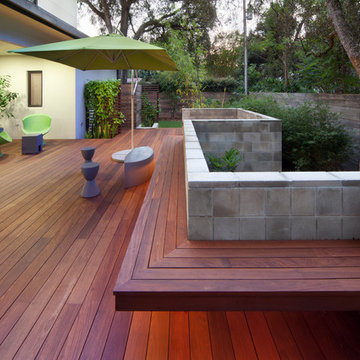
Project by E2 Homes
Landscape and Hardscape design by Evergreen Consulting
Architecture by Green Apple Architecture
Decks by Walk on Wood
Photos by Harvey Smith
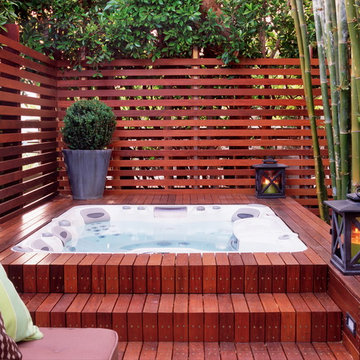
Foto di una piscina fuori terra contemporanea dietro casa e di medie dimensioni con una vasca idromassaggio e pedane
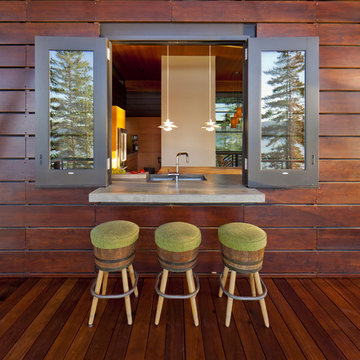
Photo: Shaun Cammack
The goal of the project was to create a modern log cabin on Coeur D’Alene Lake in North Idaho. Uptic Studios considered the combined occupancy of two families, providing separate spaces for privacy and common rooms that bring everyone together comfortably under one roof. The resulting 3,000-square-foot space nestles into the site overlooking the lake. A delicate balance of natural materials and custom amenities fill the interior spaces with stunning views of the lake from almost every angle.
The whole project was featured in Jan/Feb issue of Design Bureau Magazine.
See the story here:
http://www.wearedesignbureau.com/projects/cliff-family-robinson/
Esterni contemporanei rossi - Foto e idee
1






