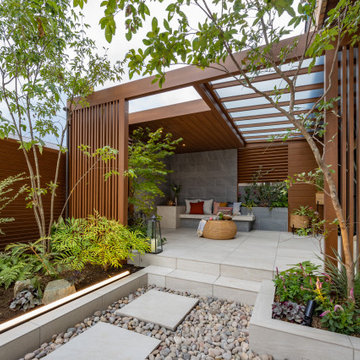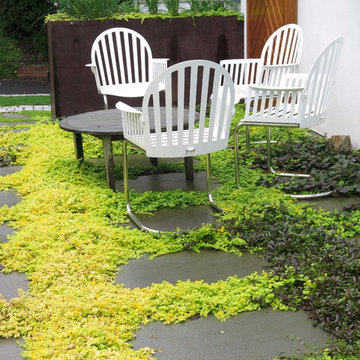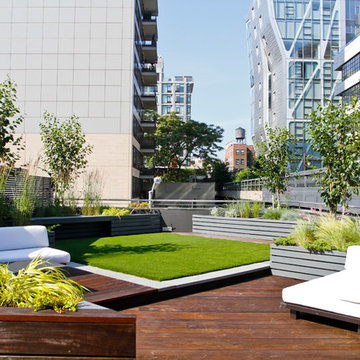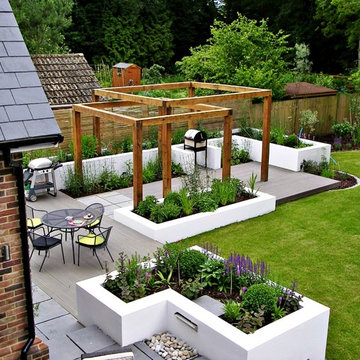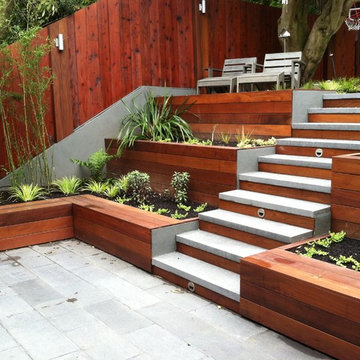Esterni contemporanei gialli - Foto e idee
Filtra anche per:
Budget
Ordina per:Popolari oggi
1 - 20 di 2.162 foto
1 di 3
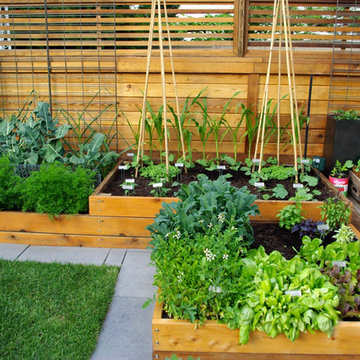
Custom multi-level cedar raised vegetable beds.
Idee per un orto in giardino design con pedane
Idee per un orto in giardino design con pedane

This Small Chicago Garage rooftop is a typical size for the city, but the new digs on this garage are like no other. With custom Molded planters by CGD, Aog grill, FireMagic fridge and accessories, Imported Porcelain tiles, IPE plank decking, Custom Steel Pergola with the look of umbrellas suspended in mid air. and now this space and has been transformed from drab to FAB!

Photo by Andreas von Einsiedel
einsiedel.com
Foto di una terrazza contemporanea sul tetto e sul tetto con un giardino in vaso e nessuna copertura
Foto di una terrazza contemporanea sul tetto e sul tetto con un giardino in vaso e nessuna copertura

Sarah Oxby @ hampsteadgardendesign.com
Esempio di una terrazza contemporanea sul tetto e sul tetto
Esempio di una terrazza contemporanea sul tetto e sul tetto

An inner city oasis with enchanting planting using a tapestry of textures, shades of green and architectural forms to evoke the tropics of Australia. Here, ferns and geraniums spill over the granite plank paving.

Idee per un giardino xeriscape design esposto a mezz'ombra di medie dimensioni e davanti casa in estate con pedane, recinzione in legno e scale
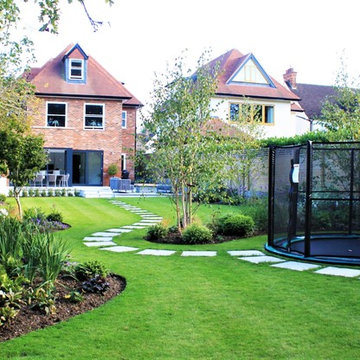
Immagine di un grande giardino contemporaneo dietro casa con pavimentazioni in pietra naturale
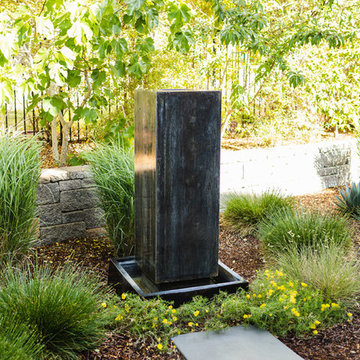
Photographer: Mason Schroder
Idee per un giardino xeriscape contemporaneo di medie dimensioni e dietro casa con fontane
Idee per un giardino xeriscape contemporaneo di medie dimensioni e dietro casa con fontane

Photos : Eric Laignel
Ispirazione per una terrazza contemporanea di medie dimensioni, sul tetto e sul tetto con un giardino in vaso e nessuna copertura
Ispirazione per una terrazza contemporanea di medie dimensioni, sul tetto e sul tetto con un giardino in vaso e nessuna copertura
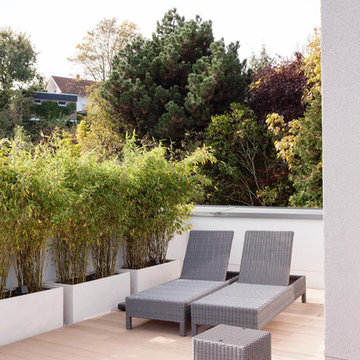
Alexandra Lechner
Foto di una terrazza contemporanea di medie dimensioni, sul tetto e sul tetto con un giardino in vaso e nessuna copertura
Foto di una terrazza contemporanea di medie dimensioni, sul tetto e sul tetto con un giardino in vaso e nessuna copertura

Foto: Andrea Keidel
Foto di una grande terrazza design sul tetto e sul tetto con una pergola
Foto di una grande terrazza design sul tetto e sul tetto con una pergola

Built from the ground up on 80 acres outside Dallas, Oregon, this new modern ranch house is a balanced blend of natural and industrial elements. The custom home beautifully combines various materials, unique lines and angles, and attractive finishes throughout. The property owners wanted to create a living space with a strong indoor-outdoor connection. We integrated built-in sky lights, floor-to-ceiling windows and vaulted ceilings to attract ample, natural lighting. The master bathroom is spacious and features an open shower room with soaking tub and natural pebble tiling. There is custom-built cabinetry throughout the home, including extensive closet space, library shelving, and floating side tables in the master bedroom. The home flows easily from one room to the next and features a covered walkway between the garage and house. One of our favorite features in the home is the two-sided fireplace – one side facing the living room and the other facing the outdoor space. In addition to the fireplace, the homeowners can enjoy an outdoor living space including a seating area, in-ground fire pit and soaking tub.

Newton, MA front yard renovation. - Redesigned, and replanted, steep hillside with plantings and grasses that tolerate shade and partial sun. Added repurposed, reclaimed granite steps for access to lower lawn. - Sallie Hill Design | Landscape Architecture | 339-970-9058 | salliehilldesign.com | photo ©2013 Brian Hill
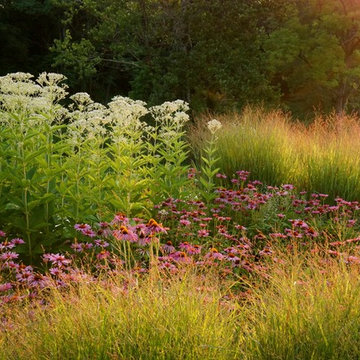
Designer: Adam Woodruff
www.adamwoodruff.com
Image: © 2013 Adam Woodruff + Associates
All Rights Reserved
Idee per un giardino minimal
Idee per un giardino minimal
Esterni contemporanei gialli - Foto e idee
1





