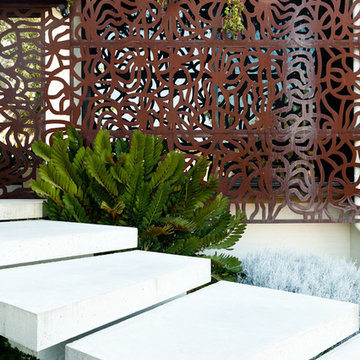Esterni contemporanei con pavimentazioni in mattoni - Foto e idee
Filtra anche per:
Budget
Ordina per:Popolari oggi
1 - 20 di 5.129 foto
1 di 3
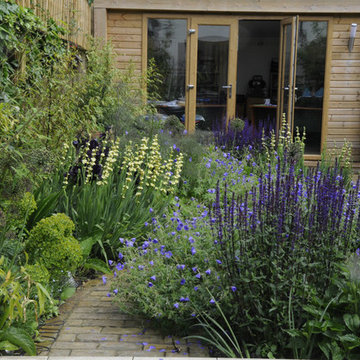
Jane Shankster/Arthur Road Landscapes
Esempio di un piccolo giardino minimal esposto a mezz'ombra dietro casa con pavimentazioni in mattoni
Esempio di un piccolo giardino minimal esposto a mezz'ombra dietro casa con pavimentazioni in mattoni
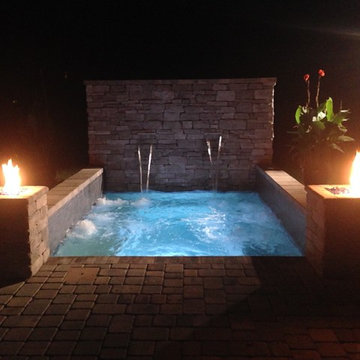
Cocktail Pool (Heated with 12 Therapy Jets) with 2 Shear Descent Falls and 2 Fire Features accented with stone veneer
Esempio di una piccola piscina design rettangolare dietro casa con pavimentazioni in mattoni e una vasca idromassaggio
Esempio di una piccola piscina design rettangolare dietro casa con pavimentazioni in mattoni e una vasca idromassaggio

This two-tiered space offers lower level seating near the swimming pool and upper level seating for a view of the Illinois River. Planter boxes with annuals, perennials and container plantings warm the space. The retaining walls add additional seating space and a small grill enclosure is tucked away in the corner.

Foto di un portico minimal di medie dimensioni e davanti casa con pavimentazioni in mattoni, un tetto a sbalzo e parapetto in metallo
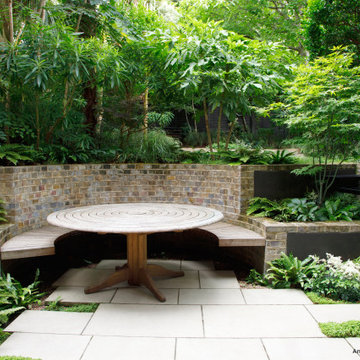
The lush jungle-like foliage is seemingly held at bay by hard materials of brick retaining wall and metal steps.
Idee per un piccolo giardino contemporaneo in ombra dietro casa con un muro di contenimento e pavimentazioni in mattoni
Idee per un piccolo giardino contemporaneo in ombra dietro casa con un muro di contenimento e pavimentazioni in mattoni
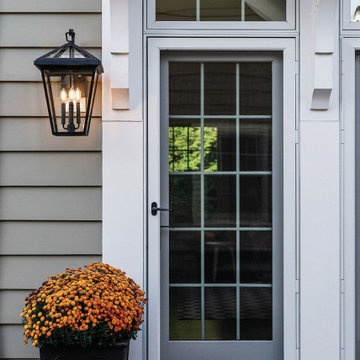
The clean and classic design of Alford Place features a precision die-cast frame, hanging arm and top loop, paired with a sealed glass roof, providing excellent illumination from all sides. This item is available locally at Cardello Lighting.
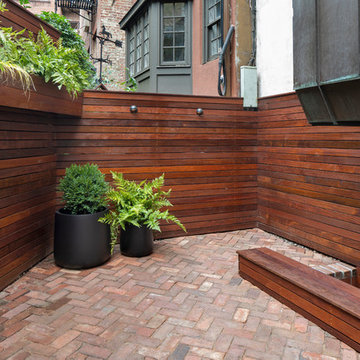
Landscape design and installation of this small backyard garden in the West Village neighborhood of NYC. Herringbone brick patio with custom horizontal ipe fencing, built in planter, and veneering. Low maintenance plantings and low voltage lighting finish off this modern backyard.
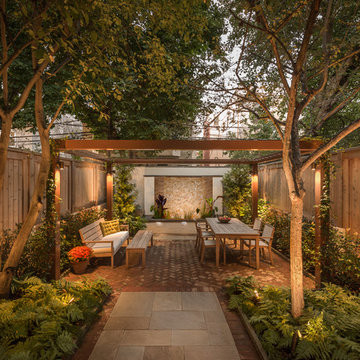
Foto di un piccolo patio o portico contemporaneo dietro casa con fontane, pavimentazioni in mattoni e una pergola
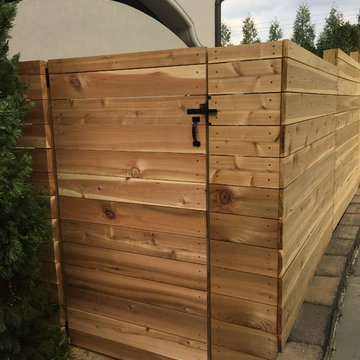
This beautiful horizontal cedar privacy fence surrounds a lovely pool by B&B Pools in Charlotte.
Ispirazione per una grande piscina a sfioro infinito design rettangolare dietro casa con una vasca idromassaggio e pavimentazioni in mattoni
Ispirazione per una grande piscina a sfioro infinito design rettangolare dietro casa con una vasca idromassaggio e pavimentazioni in mattoni
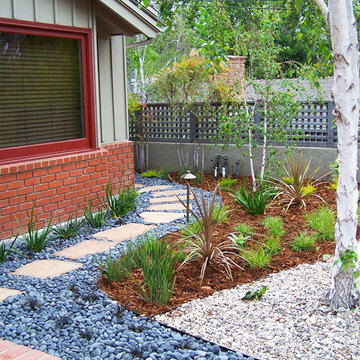
GRL-Motti Buskila
Foto di un giardino xeriscape contemporaneo di medie dimensioni e davanti casa con un ingresso o sentiero e pavimentazioni in mattoni
Foto di un giardino xeriscape contemporaneo di medie dimensioni e davanti casa con un ingresso o sentiero e pavimentazioni in mattoni
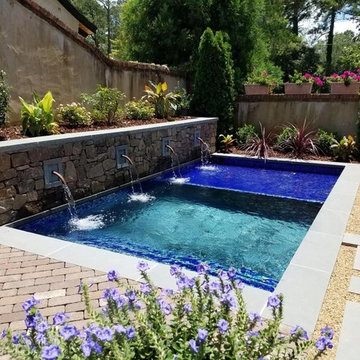
Ispirazione per una piscina minimal rettangolare di medie dimensioni e dietro casa con fontane e pavimentazioni in mattoni
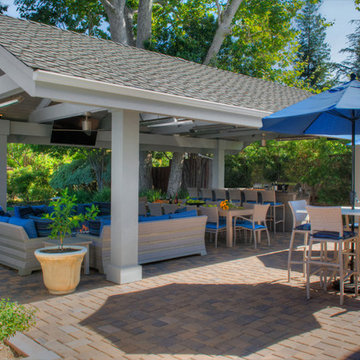
Our client, a young executive in the cosmetics industry, wanted to take advantage of a very large, empty space between her house and pool to create a beautiful and functional outdoor living space to entertain family and clients, and to hold business meetings.
Gayler Design Build, in collaboration with Jeff Culbertson/Culbertson Durst Interiors, designed and built this gorgeous Outdoor Great Room.
She needed a place that could accommodate a small group of 8 for Sunday brunch, to a large corporate gathering of 35 colleagues. She wanted the outdoor great room to be contemporary (so that it coordinated with the interior of her home), comfortable and inviting.
Clear span roof design allowed for maximum space underneath and heaters and fans were added for climate control, along with 2 TVs and a stereo system for entertaining. The bar seats 6, and has a large Fire Magic BBQ and 2 burner cooktop, 2 under counter refrigerators, a warming drawer and assorted cabinets and drawers.
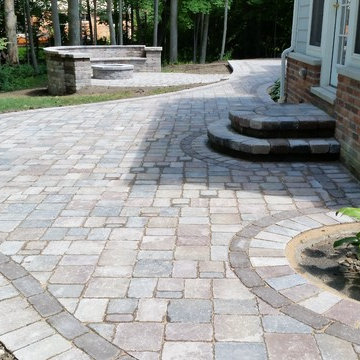
Oaks Brick Paver Patio Design - One Level. Retaining Walls to Raise with Built in seating bench. Oaks Seating Walls and Outdoor Brick Fire Pit, Round Design. Tumbled Retaining Walls and Brick Pavers
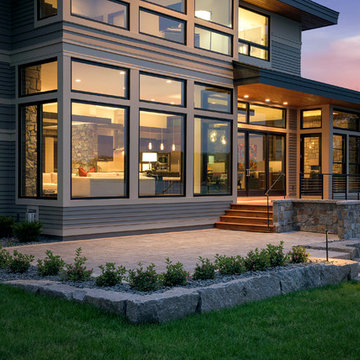
Builder: Denali Custom Homes - Architectural Designer: Alexander Design Group - Interior Designer: Studio M Interiors - Photo: Spacecrafting Photography
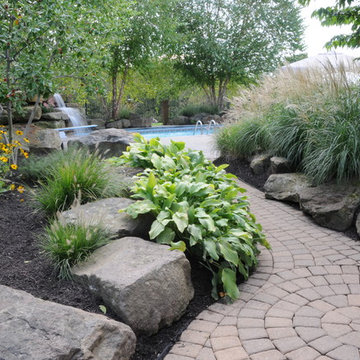
Idee per un giardino minimal dietro casa in estate con un ingresso o sentiero e pavimentazioni in mattoni
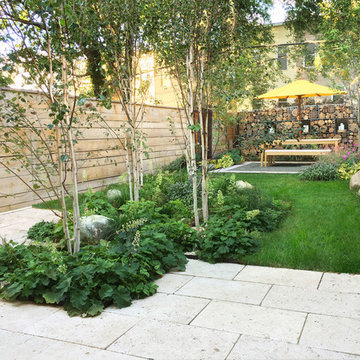
Ispirazione per un piccolo giardino minimal esposto a mezz'ombra dietro casa con pavimentazioni in mattoni
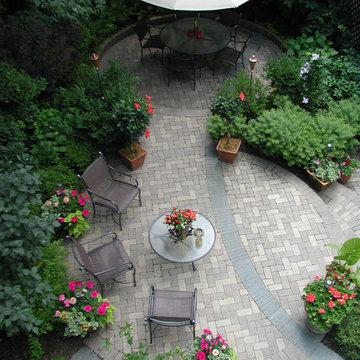
Beautifully landscaped private patio area featuring Whitacre Greer 50 series 4x8x2-1/4 clay pavers. Designed and installed by Christy Webber Landscapes.
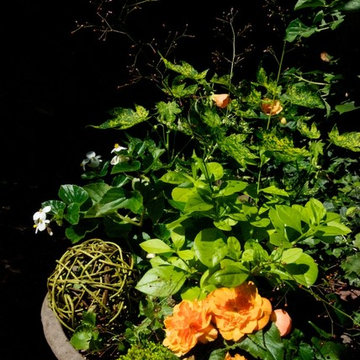
A variety of textures makes for a dense and interesting annual container.
Morgan Huston
Immagine di un giardino formale minimal di medie dimensioni e dietro casa con un giardino in vaso e pavimentazioni in mattoni
Immagine di un giardino formale minimal di medie dimensioni e dietro casa con un giardino in vaso e pavimentazioni in mattoni
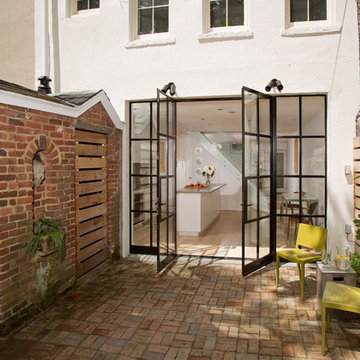
Architecture, Fowlkes Studio, Photo Greg Hadley
Immagine di un patio o portico minimal con pavimentazioni in mattoni
Immagine di un patio o portico minimal con pavimentazioni in mattoni
Esterni contemporanei con pavimentazioni in mattoni - Foto e idee
1





