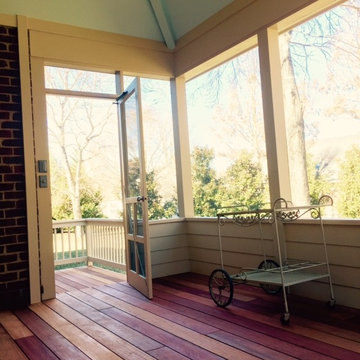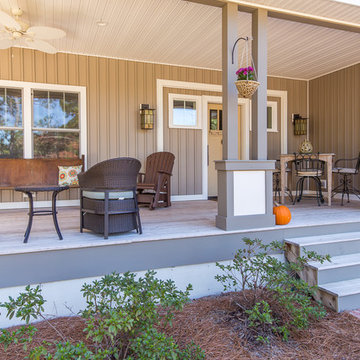Esterni con un tetto a sbalzo - Foto e idee
Filtra anche per:
Budget
Ordina per:Popolari oggi
101 - 120 di 13.176 foto
1 di 3
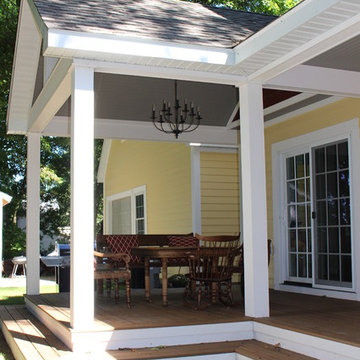
Ispirazione per un patio o portico tradizionale di medie dimensioni e dietro casa con pedane e un tetto a sbalzo
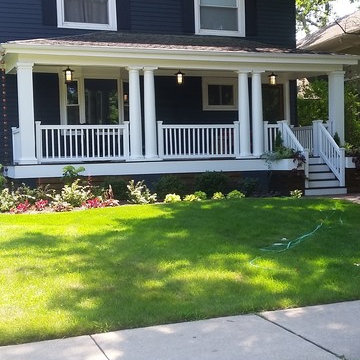
Esempio di un portico tradizionale di medie dimensioni e davanti casa con pavimentazioni in cemento e un tetto a sbalzo
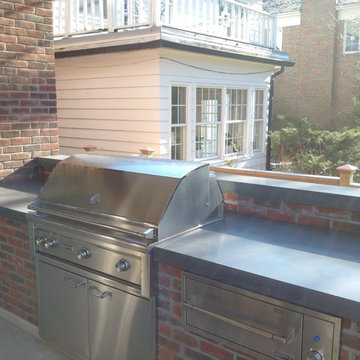
Ispirazione per un patio o portico chic di medie dimensioni e dietro casa con un focolare, lastre di cemento e un tetto a sbalzo
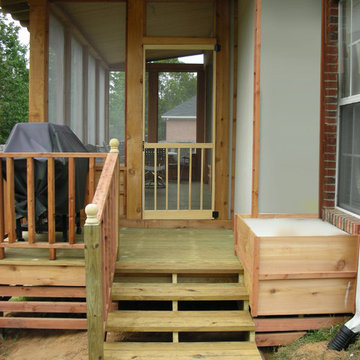
Ispirazione per un portico rustico di medie dimensioni e dietro casa con un portico chiuso, pedane e un tetto a sbalzo
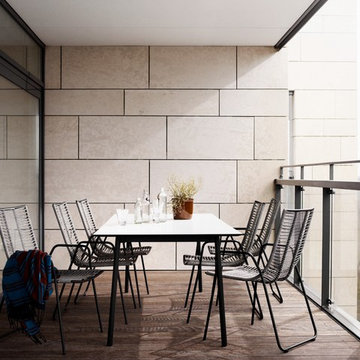
Elba table (for in and outdoor use). As shown, white high pressure laminate with black inner core/matt black structure lacquered. H75xW200xD91½cm.
Elba chair (for in and outdoor use). As shown, grey wicker/matt black structure lacquered. H89/42½xW56xD63½cm.
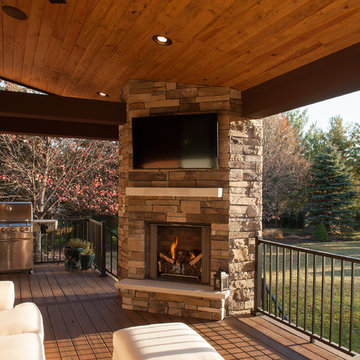
A fireplace was added to allow the space to be enjoyed on cool evenings or winter months. New outdoor furniture, wood ceiling, and a TV above the fireplace finished the look and created a very homey feel.
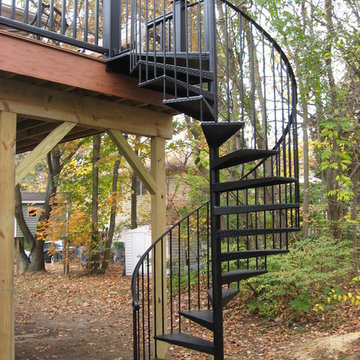
Immagine di un patio o portico tradizionale di medie dimensioni e dietro casa con pedane e un tetto a sbalzo
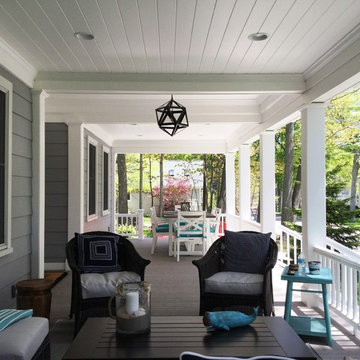
Front porch offers a shady retreat and people-watching location for vacation home at the beach.
Idee per un portico costiero di medie dimensioni e davanti casa con pedane e un tetto a sbalzo
Idee per un portico costiero di medie dimensioni e davanti casa con pedane e un tetto a sbalzo
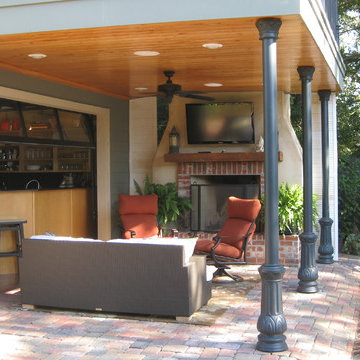
Esempio di un piccolo patio o portico tradizionale dietro casa con pavimentazioni in cemento e un tetto a sbalzo
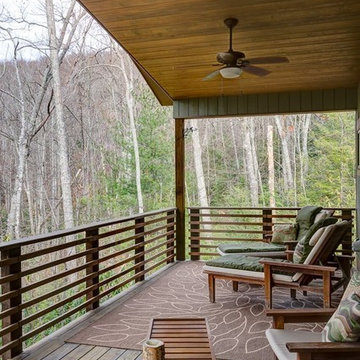
This soaring porch was able to maximize the views and light while minimizing obstruction of the woods. The deep porch overhang combined with the preserved existing trees completely blocks the overheating concerns of unwanted solar gain from the west. The ceiling uses multi-width tongue and groove pine. The guard rail is all locust with hidden fasteners for long term rot resistance. The deck floor is 2x lumber with a unique "hidden fastener" system that minimizes labor and material costs.
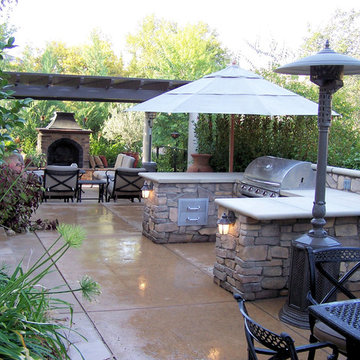
Sunset Construction and Design specializes in creating residential patio retreats, outdoor kitchens with fireplaces and luxurious outdoor living rooms. Our design-build service can turn an ordinary back yard into a natural extension of your home giving you a whole new dimension for entertaining or simply unwinding at the end of the day.
Today, almost any activity you enjoy inside your home you can bring to the outside. Depending on your budget, your outdoor room can be simple, with a stamped concrete patio, a grill and a table for dining, or more elaborate with a fully functional outdoor kitchen complete with concrete countertops for preparing and serving food, a sink and a refrigerator. You can take the concept even further by adding such amenities as a concrete pizza oven, a fireplace or fire-pit, a concrete bar-top for serving cocktails, an architectural concrete fountain, landscape lighting and concrete statuary.
Cooking
Something to cook with, such as a barbecue grill or wood-fired pizza oven, and countertops for food preparation and serving are key elements in a well-designed outdoor kitchen. Concrete countertops offer the advantages of weather resistance and versatility, since they can be formed into any shape you desire to suit the space. A coat of sealer will simplify cleanup by protecting your countertop from stains. Other amenities, such as concrete bar-tops and outdoor sinks with plumbing, can expand your entertainment options.
Hearth
Wood-burning or gas fireplaces, fire pits, chimineas and portable patio heaters extend the enjoyment of outdoor living well into the evening while creating a cozy conversation area for people to gather around.
If you’re interested in converting a boring back yard or starting from scratch in a new home, look us up! A great patio and outdoor living area can easily be yours. Greg, Sunset Construction & Design in Fresno, CA.
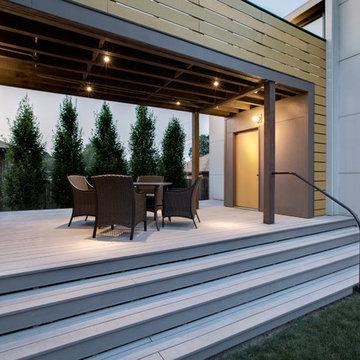
Bridge and elevated deck span primary residence and garage/studio providing shaded outdoors space and garden access - Architect: HAUS | Architecture - Construction: WERK | Build - Photo: HAUS | Architecture For Modern Lifestyles
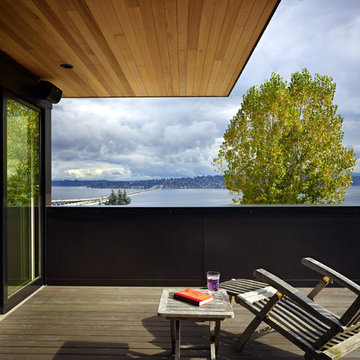
The roof deck of the Cycle House by chadbourne + doss architects includes a cantilevered roof that provides covered space for outdoor lounging.
photo by Benjamin Benschneider
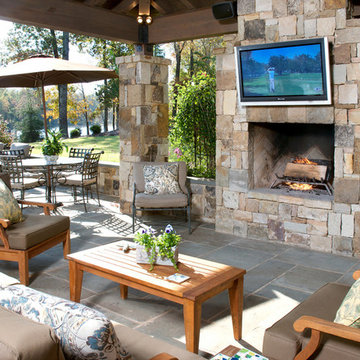
Foto di un patio o portico chic di medie dimensioni e dietro casa con un focolare, pavimentazioni in pietra naturale e un tetto a sbalzo

Screened porch addition interiors
Photographer: Rob Karosis
Idee per un portico classico di medie dimensioni con un portico chiuso, piastrelle e un tetto a sbalzo
Idee per un portico classico di medie dimensioni con un portico chiuso, piastrelle e un tetto a sbalzo
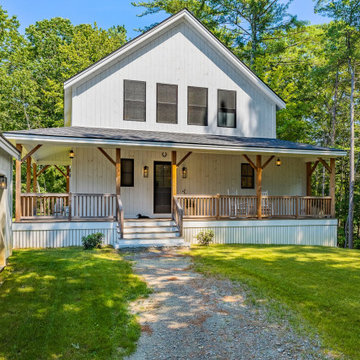
"Victoria Point" farmhouse barn home by Yankee Barn Homes, customized by Paul Dierkes, Architect. Sided in vertical pine barn board finished with a white pigmented stain. Black vinyl windows from Marvin. Farmer's porch finished in mahogany decking.
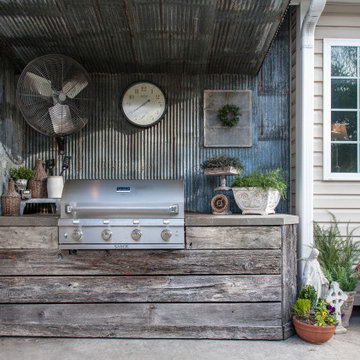
Foto di un piccolo patio o portico country dietro casa con cemento stampato e un tetto a sbalzo
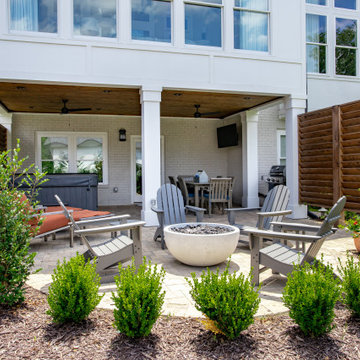
Below the sunroom, our designers created a private outdoor sanctuary with features including a Belgard paver patio and covered dining space. Large flagstone steppers lead you to a modern concrete fire bowl and seating area. The custom horizontal privacy screens and lush landscaping provide a tranquil setting to this outdoor living space.
Esterni con un tetto a sbalzo - Foto e idee
6





