Esterni con un tetto a sbalzo - Foto e idee
Filtra anche per:
Budget
Ordina per:Popolari oggi
161 - 180 di 13.176 foto
1 di 3
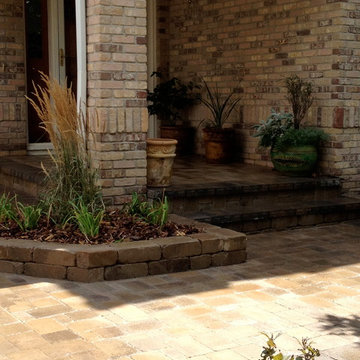
Gorgeous entry brick pavers blend right in with the existing brick on the house.
Immagine di un grande patio o portico classico davanti casa con pavimentazioni in mattoni e un tetto a sbalzo
Immagine di un grande patio o portico classico davanti casa con pavimentazioni in mattoni e un tetto a sbalzo
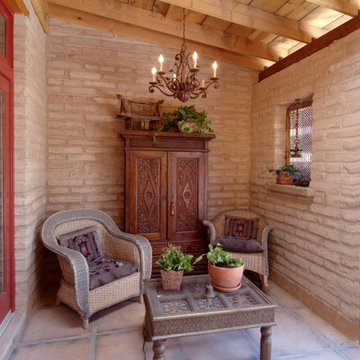
Foto di un piccolo patio o portico american style dietro casa con pavimentazioni in cemento e un tetto a sbalzo
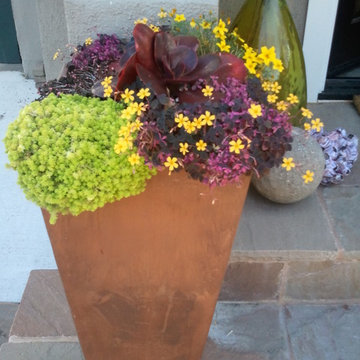
Immagine di un piccolo portico boho chic davanti casa con pavimentazioni in pietra naturale e un tetto a sbalzo
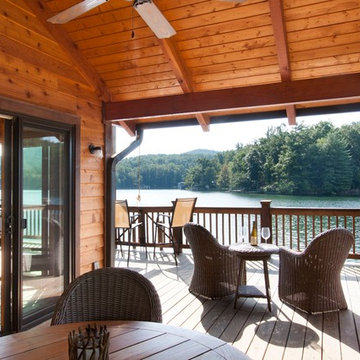
J Weiland
Esempio di una terrazza classica di medie dimensioni e nel cortile laterale con un pontile e un tetto a sbalzo
Esempio di una terrazza classica di medie dimensioni e nel cortile laterale con un pontile e un tetto a sbalzo
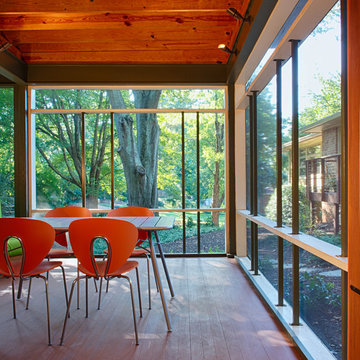
Steve Robinson
Immagine di un portico minimal di medie dimensioni e dietro casa con un tetto a sbalzo, un portico chiuso e pedane
Immagine di un portico minimal di medie dimensioni e dietro casa con un tetto a sbalzo, un portico chiuso e pedane

Ispirazione per un piccolo patio o portico tropicale dietro casa con un focolare, un tetto a sbalzo e lastre di cemento
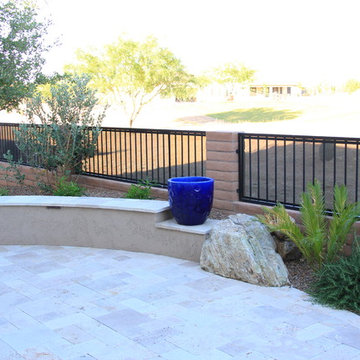
A seatwall with an integrated pot shelf provides a perfect finishing element for the northern edge of the back patio, effectively keeping the gaze within the yard and the golf course, away from neighboring properties.
Photos by Meagan Hancock
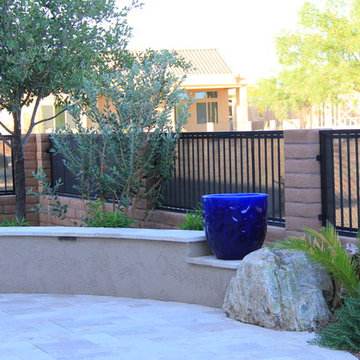
A seatwall with an integrated pot shelf provides a perfect finishing element for the northern edge of the back patio, effectively keeping the gaze within the yard and the golf course, away from neighboring properties.
Photos by Meagan Hancock
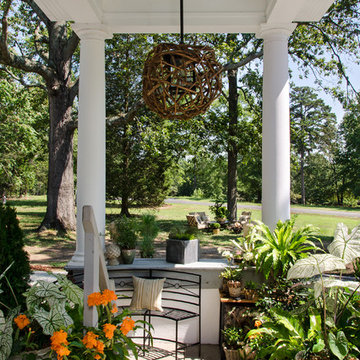
Design: Virginia Rockwell
Light: Earthworks Elements
Furnishings: Plow & Hearth
Photography: John Magor
Idee per un piccolo portico tradizionale davanti casa con un giardino in vaso, lastre di cemento e un tetto a sbalzo
Idee per un piccolo portico tradizionale davanti casa con un giardino in vaso, lastre di cemento e un tetto a sbalzo
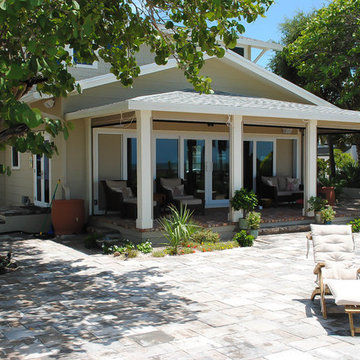
Design Styles Architecure, Inc.
Exterior patio-porch-sitting area was rebuilt to duplicate original look and feel
Demolition was no foregone conclusion when this oceanfront beach home was purchased by in New England business owner with the vision. His early childhood dream was brought to fruition as we meticulously restored and rebuilt to current standards this 1919 vintage Beach bungalow. Reset it completely with new systems and electronics, this award-winning home had its original charm returned to it in spades. This unpretentious masterpiece exudes understated elegance, exceptional livability and warmth.
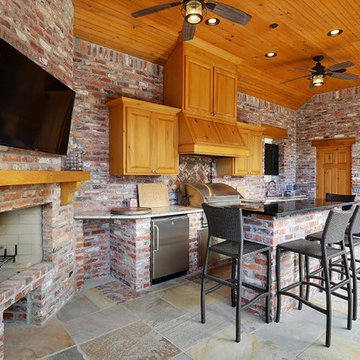
Ispirazione per un patio o portico stile americano di medie dimensioni e dietro casa con cemento stampato e un tetto a sbalzo
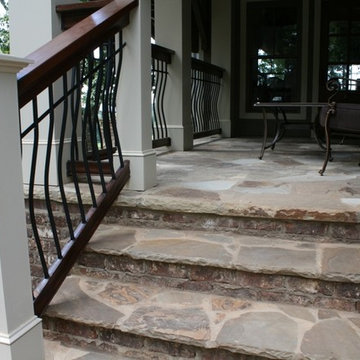
Daco Natural stone paver patio and stairway
Esempio di un portico chic di medie dimensioni e nel cortile laterale con un portico chiuso, pavimentazioni in pietra naturale e un tetto a sbalzo
Esempio di un portico chic di medie dimensioni e nel cortile laterale con un portico chiuso, pavimentazioni in pietra naturale e un tetto a sbalzo
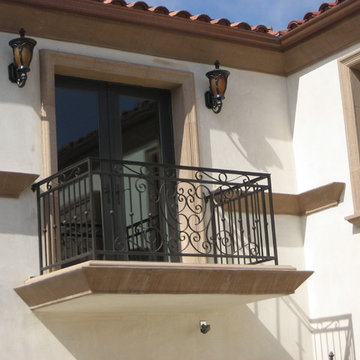
Custom decorative wrought iron french design and art nouveau balcony
An anti rust prevention zinc metalized treatment was applied on the raw iron to minimize maintenance on the gate.

Ipe, exterior stairs, patio, covered patio, terrace, balcony, deck, landscaping
Foto di un grande patio o portico minimal dietro casa con pavimentazioni in pietra naturale, un tetto a sbalzo e scale
Foto di un grande patio o portico minimal dietro casa con pavimentazioni in pietra naturale, un tetto a sbalzo e scale

This beautiful new construction craftsman-style home had the typical builder's grade front porch with wood deck board flooring and painted wood steps. Also, there was a large unpainted wood board across the bottom front, and an opening remained that was large enough to be used as a crawl space underneath the porch which quickly became home to unwanted critters.
In order to beautify this space, we removed the wood deck boards and installed the proper floor joists. Atop the joists, we also added a permeable paver system. This is very important as this system not only serves as necessary support for the natural stone pavers but would also firmly hold the sand being used as grout between the pavers.
In addition, we installed matching brick across the bottom front of the porch to fill in the crawl space and painted the wood board to match hand rails and columns.
Next, we replaced the original wood steps by building new concrete steps faced with matching brick and topped with natural stone pavers.
Finally, we added new hand rails and cemented the posts on top of the steps for added stability.
WOW...not only was the outcome a gorgeous transformation but the front porch overall is now much more sturdy and safe!
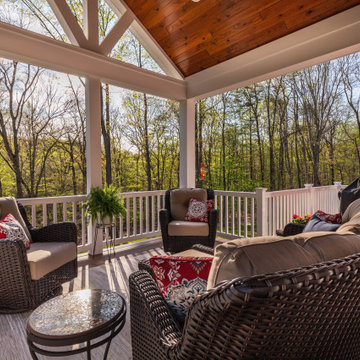
Ispirazione per una terrazza contemporanea di medie dimensioni e dietro casa con un tetto a sbalzo

Screened in porch on a modern farmhouse featuring a lake view.
Ispirazione per un grande portico country nel cortile laterale con un portico chiuso, lastre di cemento e un tetto a sbalzo
Ispirazione per un grande portico country nel cortile laterale con un portico chiuso, lastre di cemento e un tetto a sbalzo
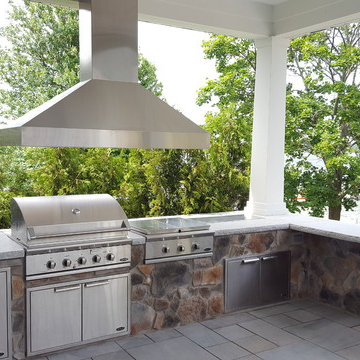
Large outdoor kitchen overlooking the lake. Grill is built-in as well as the cook top and fridge.
Idee per un grande patio o portico stile americano dietro casa con piastrelle e un tetto a sbalzo
Idee per un grande patio o portico stile americano dietro casa con piastrelle e un tetto a sbalzo
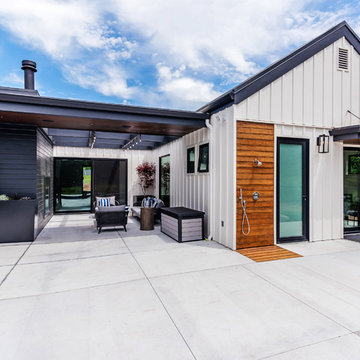
private patio retreat
Esempio di un piccolo patio o portico country dietro casa con lastre di cemento e un tetto a sbalzo
Esempio di un piccolo patio o portico country dietro casa con lastre di cemento e un tetto a sbalzo
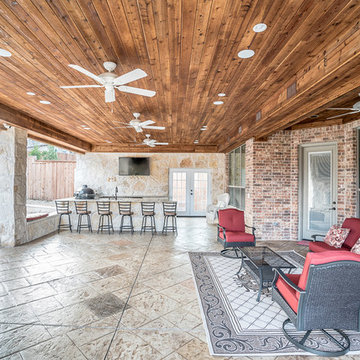
Esempio di un patio o portico mediterraneo di medie dimensioni e dietro casa con cemento stampato e un tetto a sbalzo
Esterni con un tetto a sbalzo - Foto e idee
9




