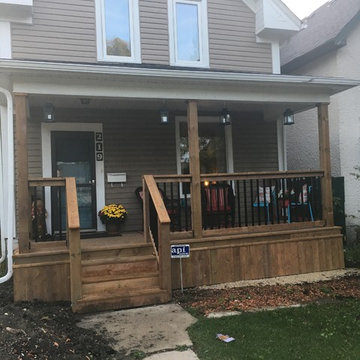Esterni con un tetto a sbalzo - Foto e idee
Filtra anche per:
Budget
Ordina per:Popolari oggi
21 - 40 di 13.176 foto
1 di 3
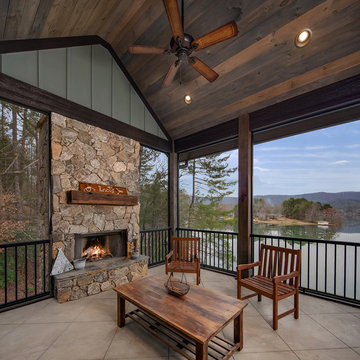
Classic meets modern in this custom lake home. High vaulted ceilings and floor-to-ceiling windows give the main living space a bright and open atmosphere. Rustic finishes and wood contrasts well with the more modern, neutral color palette.
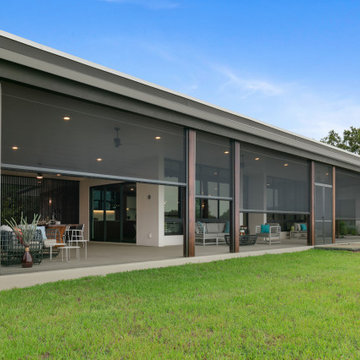
automated screens
Esempio di un ampio portico design dietro casa con un portico chiuso, lastre di cemento e un tetto a sbalzo
Esempio di un ampio portico design dietro casa con un portico chiuso, lastre di cemento e un tetto a sbalzo
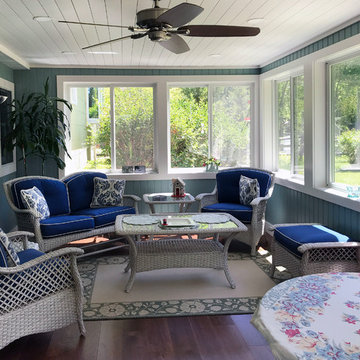
Pennington, NJ. Screened in Patio converted into Enclosed Porch. New windows throughout, new doors, hickory hardwood flooring, recessed lighting & ceiling fan. The perfect space to entertain or spend a day relaxing!
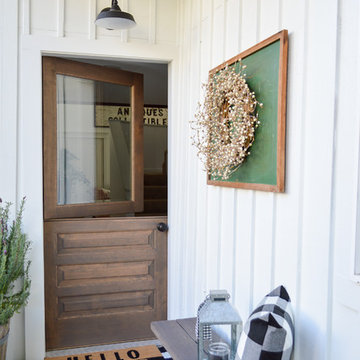
Solid wood Dutch door for cute Oregon cottage.
Esempio di un portico country nel cortile laterale con un tetto a sbalzo
Esempio di un portico country nel cortile laterale con un tetto a sbalzo
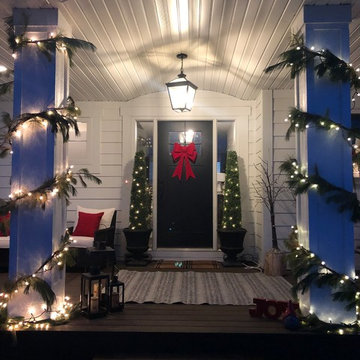
Foto di un portico tradizionale di medie dimensioni e davanti casa con pedane e un tetto a sbalzo
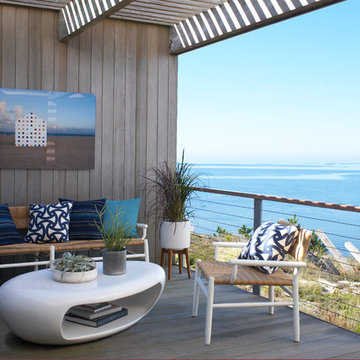
Michael Partenio
Foto di una terrazza moderna di medie dimensioni con un tetto a sbalzo e un giardino in vaso
Foto di una terrazza moderna di medie dimensioni con un tetto a sbalzo e un giardino in vaso
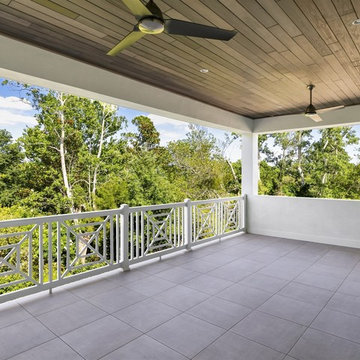
Esempio di un grande balcone tradizionale con un tetto a sbalzo e parapetto in metallo

Builder: Falcon Custom Homes
Interior Designer: Mary Burns - Gallery
Photographer: Mike Buck
A perfectly proportioned story and a half cottage, the Farfield is full of traditional details and charm. The front is composed of matching board and batten gables flanking a covered porch featuring square columns with pegged capitols. A tour of the rear façade reveals an asymmetrical elevation with a tall living room gable anchoring the right and a low retractable-screened porch to the left.
Inside, the front foyer opens up to a wide staircase clad in horizontal boards for a more modern feel. To the left, and through a short hall, is a study with private access to the main levels public bathroom. Further back a corridor, framed on one side by the living rooms stone fireplace, connects the master suite to the rest of the house. Entrance to the living room can be gained through a pair of openings flanking the stone fireplace, or via the open concept kitchen/dining room. Neutral grey cabinets featuring a modern take on a recessed panel look, line the perimeter of the kitchen, framing the elongated kitchen island. Twelve leather wrapped chairs provide enough seating for a large family, or gathering of friends. Anchoring the rear of the main level is the screened in porch framed by square columns that match the style of those found at the front porch. Upstairs, there are a total of four separate sleeping chambers. The two bedrooms above the master suite share a bathroom, while the third bedroom to the rear features its own en suite. The fourth is a large bunkroom above the homes two-stall garage large enough to host an abundance of guests.
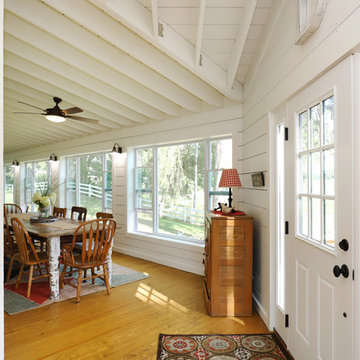
The owners of this beautiful historic farmhouse had been painstakingly restoring it bit by bit. One of the last items on their list was to create a wrap-around front porch to create a more distinct and obvious entrance to the front of their home.
Aside from the functional reasons for the new porch, our client also had very specific ideas for its design. She wanted to recreate her grandmother’s porch so that she could carry on the same wonderful traditions with her own grandchildren someday.
Key requirements for this front porch remodel included:
- Creating a seamless connection to the main house.
- A floorplan with areas for dining, reading, having coffee and playing games.
- Respecting and maintaining the historic details of the home and making sure the addition felt authentic.
Upon entering, you will notice the authentic real pine porch decking.
Real windows were used instead of three season porch windows which also have molding around them to match the existing home’s windows.
The left wing of the porch includes a dining area and a game and craft space.
Ceiling fans provide light and additional comfort in the summer months. Iron wall sconces supply additional lighting throughout.
Exposed rafters with hidden fasteners were used in the ceiling.
Handmade shiplap graces the walls.
On the left side of the front porch, a reading area enjoys plenty of natural light from the windows.
The new porch blends perfectly with the existing home much nicer front facade. There is a clear front entrance to the home, where previously guests weren’t sure where to enter.
We successfully created a place for the client to enjoy with her future grandchildren that’s filled with nostalgic nods to the memories she made with her own grandmother.
"We have had many people who asked us what changed on the house but did not know what we did. When we told them we put the porch on, all of them made the statement that they did not notice it was a new addition and fit into the house perfectly.”
– Homeowner
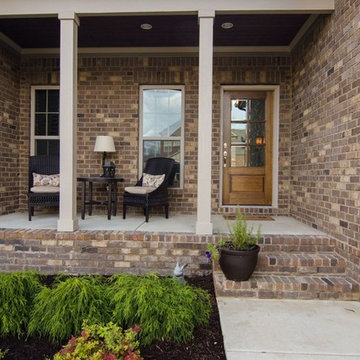
Esempio di un piccolo portico tradizionale davanti casa con lastre di cemento, un tetto a sbalzo e con illuminazione
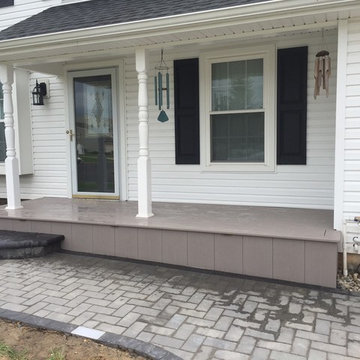
Esempio di una piccola terrazza tradizionale dietro casa con un tetto a sbalzo
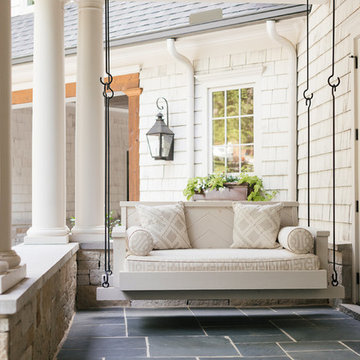
Immagine di un piccolo portico tradizionale dietro casa con un tetto a sbalzo e piastrelle
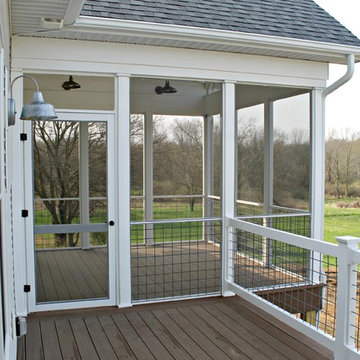
Foto di un portico country di medie dimensioni e dietro casa con un portico chiuso, pedane e un tetto a sbalzo
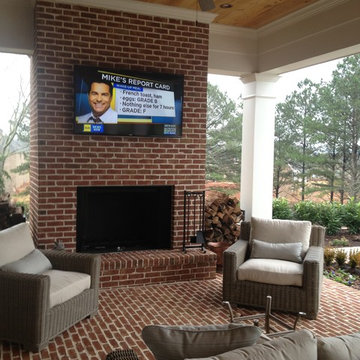
Idee per un patio o portico tradizionale di medie dimensioni e dietro casa con pavimentazioni in mattoni e un tetto a sbalzo
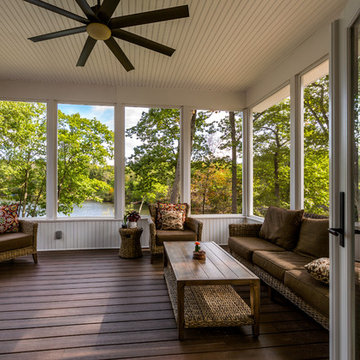
Janine Lamontagne Photography
Esempio di un piccolo portico stile americano dietro casa con un portico chiuso, pedane e un tetto a sbalzo
Esempio di un piccolo portico stile americano dietro casa con un portico chiuso, pedane e un tetto a sbalzo
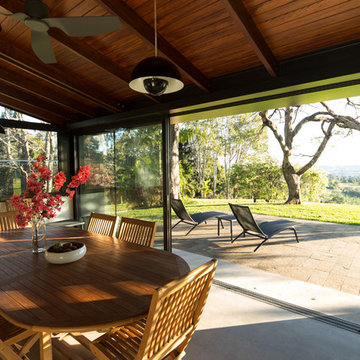
Stone House is the alteration to a single storey vernacular house in the rural landscape setting of northern NSW Australia. The original house was built with local materials and craftsmanship. Over the years various additions were made to the house exhibiting the different layers in its occupation.
The brief was to renovate the house within a limited budget whilst offering better living arrangements for a holiday house that would suit their growing family.
Our proposal was to reinstate value with little intervention; with this in mind we had two design strategies.
One was the idea of preservation; wherever possible elements of the building fabric would be salvaged but only to reveal its qualities in a meaningful way. We identified four building elements worth preserving. The stone wall was providing protection and privacy from the main road. The internal masonry walls were defining rooms at the rear of the house. The expressed timber ceiling provided a unifying canvas within the whole house. The concrete floor offered a calming palette to the house.
Second was the idea of addition. Given the budget limitations, the additions had to be singular and multifunctional. A ‘breathable’ facade frame was the response. The frame was inserted along the whole length of the building. The new facade had a number of uses. It allowed supporting the roof rafters along the length of the building hence both creating a open plan arrangement that would enjoy the beautiful district views as well as enabling a strong connection to the extensive backyard. The new facade is composed of glazed sliding doors fitted with flyscreens to mitigate the impact of insects very common in this sub-tropical climate. Lastly, a set of retractable slatted blinds was integrated to provide both shade from the afternoon sun and security during unattended seasons.
Stone House combines these two design ideas into a simple calming palette; within the house all walls and floors were kept to neutral tones to reveal the exposed timber rafters as the only feature of the interior. The shell of the house merges the existing stone work with the new ‘frame’ creating a new whole and importantly a clear relationship to the landscape beyond.
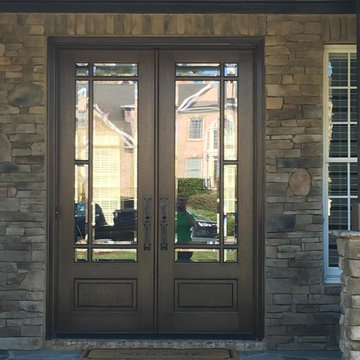
Immagine di un portico classico di medie dimensioni e davanti casa con pavimentazioni in pietra naturale e un tetto a sbalzo

Sunspace of Central Ohio, LLC
Ispirazione per un portico chic di medie dimensioni e dietro casa con un portico chiuso, pedane e un tetto a sbalzo
Ispirazione per un portico chic di medie dimensioni e dietro casa con un portico chiuso, pedane e un tetto a sbalzo
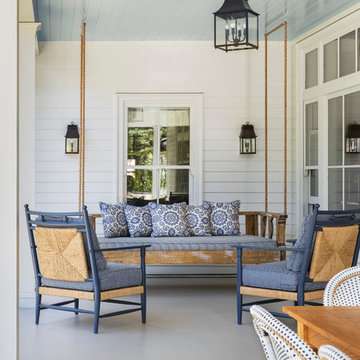
Idee per un patio o portico classico di medie dimensioni e dietro casa con lastre di cemento e un tetto a sbalzo
Esterni con un tetto a sbalzo - Foto e idee
2





