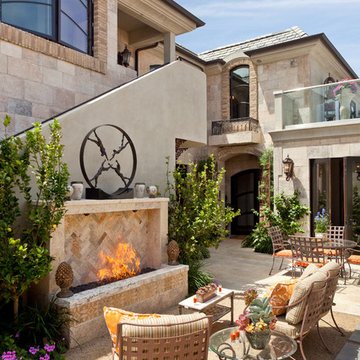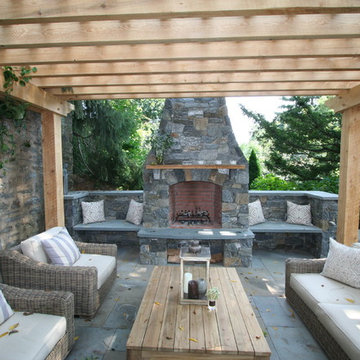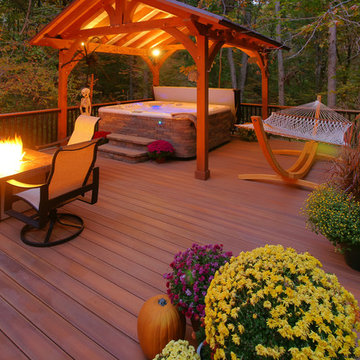Esterni con un focolare - Foto e idee
Filtra anche per:
Budget
Ordina per:Popolari oggi
41 - 60 di 59.565 foto
1 di 2
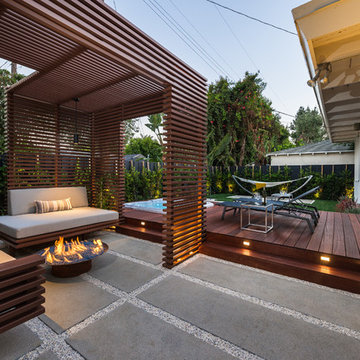
Unlimited Style Photography
Foto di una piccola terrazza design dietro casa con un focolare e una pergola
Foto di una piccola terrazza design dietro casa con un focolare e una pergola
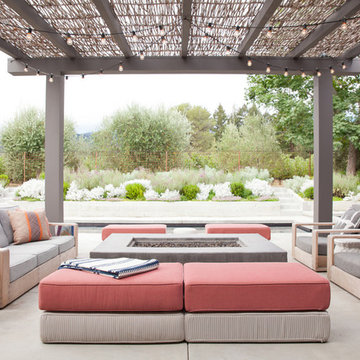
Immagine di un patio o portico chic con un focolare, lastre di cemento e una pergola
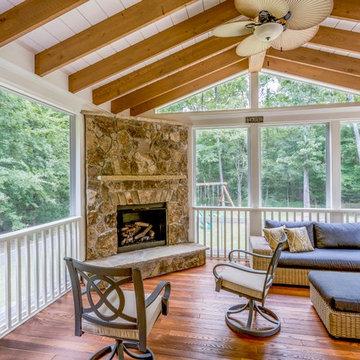
Foto di una grande terrazza tradizionale dietro casa con un focolare e un tetto a sbalzo

Jeri Koegel
Idee per un grande patio o portico minimal dietro casa con un focolare, pavimentazioni in cemento e un tetto a sbalzo
Idee per un grande patio o portico minimal dietro casa con un focolare, pavimentazioni in cemento e un tetto a sbalzo
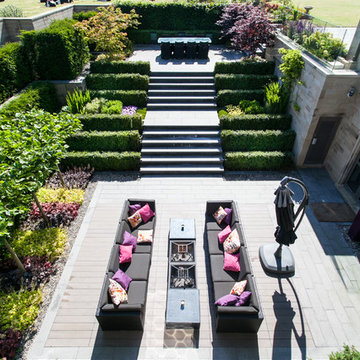
Barnes Walker Ltd
Lots of comments about this project of ours and it's been included in so many ideabooks! Thank you.
To answer a few questions:
Yes, the cows are real.
The paving is all natural stone, we used different types of natural sandstone in various unit sizes to create the effects and organisation of space.
The aim of the design was to create a sunken garden leading out from the basement. The garden was to be a secluded, comfortable outdoor room and not simply a 'lightwell'. The surrounding landscape is very flat and the winds can be harsh. This layout offers the homeowners shelter.

Reverse Shed Eichler
This project is part tear-down, part remodel. The original L-shaped plan allowed the living/ dining/ kitchen wing to be completely re-built while retaining the shell of the bedroom wing virtually intact. The rebuilt entertainment wing was enlarged 50% and covered with a low-slope reverse-shed roof sloping from eleven to thirteen feet. The shed roof floats on a continuous glass clerestory with eight foot transom. Cantilevered steel frames support wood roof beams with eaves of up to ten feet. An interior glass clerestory separates the kitchen and livingroom for sound control. A wall-to-wall skylight illuminates the north wall of the kitchen/family room. New additions at the back of the house add several “sliding” wall planes, where interior walls continue past full-height windows to the exterior, complimenting the typical Eichler indoor-outdoor ceiling and floor planes. The existing bedroom wing has been re-configured on the interior, changing three small bedrooms into two larger ones, and adding a guest suite in part of the original garage. A previous den addition provided the perfect spot for a large master ensuite bath and walk-in closet. Natural materials predominate, with fir ceilings, limestone veneer fireplace walls, anigre veneer cabinets, fir sliding windows and interior doors, bamboo floors, and concrete patios and walks. Landscape design by Bernard Trainor: www.bernardtrainor.com (see “Concrete Jungle” in April 2014 edition of Dwell magazine). Microsoft Media Center installation of the Year, 2008: www.cybermanor.com/ultimate_install.html (automated shades, radiant heating system, and lights, as well as security & sound).
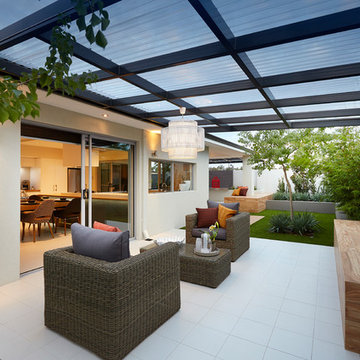
Adrian Lambert / Acorn Photos
Idee per un patio o portico contemporaneo con un focolare e una pergola
Idee per un patio o portico contemporaneo con un focolare e una pergola

Anice Hoachlander/Hoachlander-Davis Photography
Foto di un grande patio o portico rustico dietro casa con un focolare, un tetto a sbalzo e pavimentazioni in pietra naturale
Foto di un grande patio o portico rustico dietro casa con un focolare, un tetto a sbalzo e pavimentazioni in pietra naturale
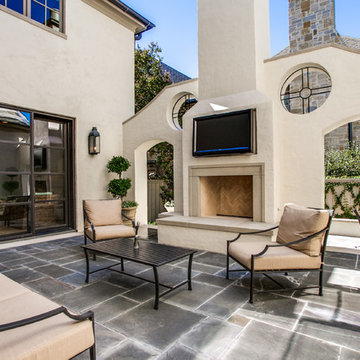
Tatum Brown Custom Homes {Architect: William Briggs} {Interiors: Mary Beth Wagner of Avrea Wagner} {Photo Credit: Shoot 2 Sell}
Foto di un patio o portico classico con un focolare
Foto di un patio o portico classico con un focolare
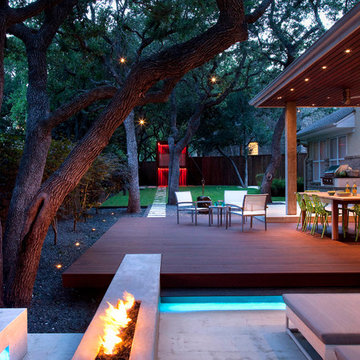
fire pit creates a visual and physical connection from the sunken sitting area to the modern play house at the end of the backyard. the tigerwood ceiling opens itself to a spacious ipe deck that leads down to conversation pit surrounding the fire or the outdoor kitchen patio. the space provides entertainment space for both the young and the old.
designed & built by austin outdoor design
photo by ryann ford
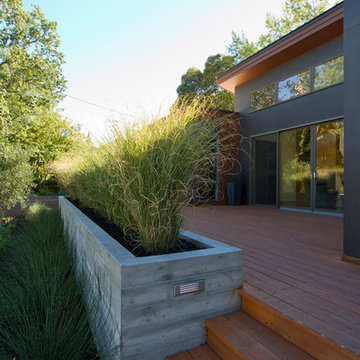
Cathy Stancil Photography
Idee per un grande giardino moderno esposto a mezz'ombra dietro casa in estate con un focolare e ghiaia
Idee per un grande giardino moderno esposto a mezz'ombra dietro casa in estate con un focolare e ghiaia
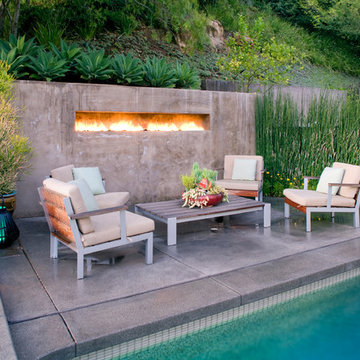
This project was a full remodel and second story addition to a single-story modern home built in 1959. A major goal was better site integration, achieved through the use of stone, synthetic wood siding and stucco- all materials which satisfy the high-fire zone requirements.
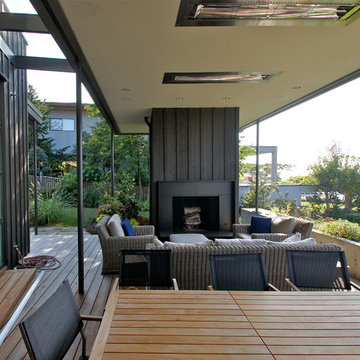
Jeff Luth
Esempio di un patio o portico moderno nel cortile laterale con un focolare, pedane e un tetto a sbalzo
Esempio di un patio o portico moderno nel cortile laterale con un focolare, pedane e un tetto a sbalzo

Tatum Brown Custom Homes
{Photo Credit: Danny Piassick}
{Interior Design: Robyn Menter Design Associates}
{Architectural credit: Mark Hoesterey of Stocker Hoesterey Montenegro Architects}
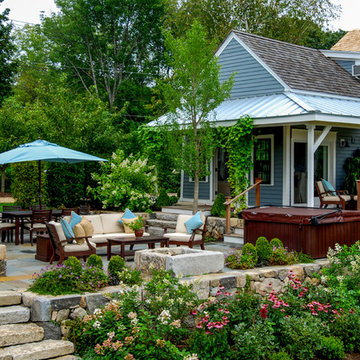
Full color bluestone patio with American granite walls, antique granite steps, and custom antique granite fire pit.
Ispirazione per un patio o portico country dietro casa e di medie dimensioni con un focolare, pavimentazioni in pietra naturale e nessuna copertura
Ispirazione per un patio o portico country dietro casa e di medie dimensioni con un focolare, pavimentazioni in pietra naturale e nessuna copertura
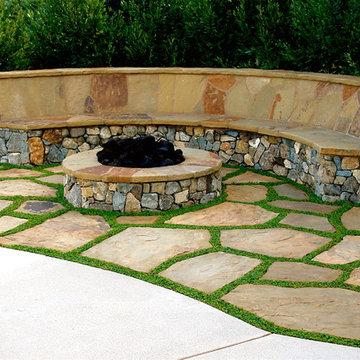
Nice fire pit with bench. Flagstone seat and back rest. Flagstone steppers with ground cover growing between.
Foto di un patio o portico mediterraneo con un focolare e pavimentazioni in pietra naturale
Foto di un patio o portico mediterraneo con un focolare e pavimentazioni in pietra naturale
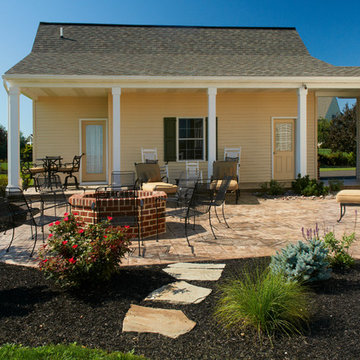
This large stone patio with a built in fire-pit is perfect for entertaining guests day or night.
Ispirazione per un patio o portico tradizionale dietro casa con un focolare
Ispirazione per un patio o portico tradizionale dietro casa con un focolare
Esterni con un focolare - Foto e idee
3





