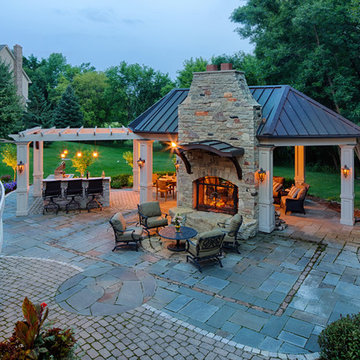Esterni con un focolare e un gazebo o capanno - Foto e idee
Filtra anche per:
Budget
Ordina per:Popolari oggi
1 - 20 di 1.978 foto
1 di 3

General Fireplace dimensions: 17'-4"H x 10'-6"W x 4'D
Fireplace material: Tennessee Field Stone cut to an ashlar pattern with Granite Hearth and Mantel
Kitchen dimensions: 5'4" in-between the columns, then around 12.75' along the back
Structure paint color is Pittsburgh Paints Sun Proof Exterior "Monterrey Grey"
Roof material: Standing seam copper
Terrace material: Full color Pennsylvania Bluestone veneer on a concrete slab
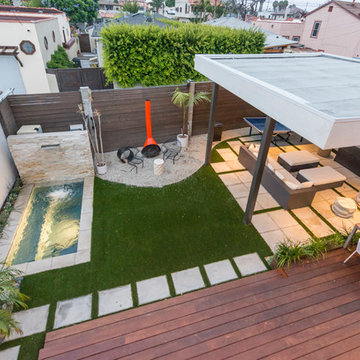
Tomer Benyehuda
Idee per un patio o portico minimal di medie dimensioni e dietro casa con un focolare, pavimentazioni in cemento e un gazebo o capanno
Idee per un patio o portico minimal di medie dimensioni e dietro casa con un focolare, pavimentazioni in cemento e un gazebo o capanno
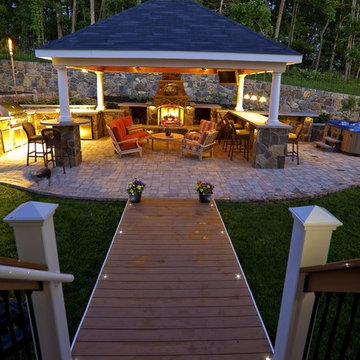
Designed & Built by Holloway Company Inc.
Foto di un grande patio o portico classico dietro casa con un focolare, pavimentazioni in cemento e un gazebo o capanno
Foto di un grande patio o portico classico dietro casa con un focolare, pavimentazioni in cemento e un gazebo o capanno
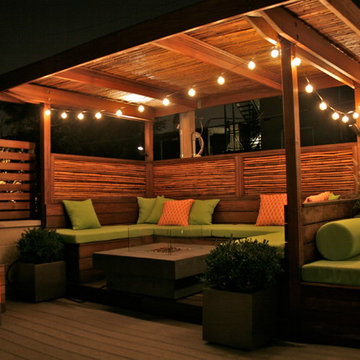
Roof garden shade cabana, custom cushions, landscape lighting and party lights
Photos: Peter Hurley Art
Ispirazione per un patio o portico eclettico di medie dimensioni con un focolare, pedane e un gazebo o capanno
Ispirazione per un patio o portico eclettico di medie dimensioni con un focolare, pedane e un gazebo o capanno
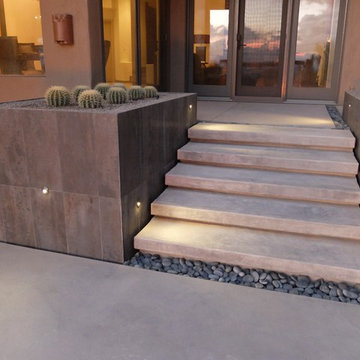
These clients decided to make this home their Catalina Mountain homestead, after living abroad for many years. The prior yard enclosed only a small portion of their available property, and a wall obstructed their city lights view of northern Tucson. We expanded the yard outward to take advantage of the space and to also integrate the topography change into a 360 vanishing edge pool.
The home previously had log columns in keeping with a territorial motif. To bring it up to date, concrete cylindrical columns were put in their place, which allowed us to expand the shaded locations throughout the yard in an updated way, as seen by the new retractable canvas shade structures.
Constructed by Mike Rowland, you can see how well he pulled off the projects precise detailing of Bianchi's Design. Note the cantilevered concrete steps, the slot of fire in the midst of the spa, the stair treads that don't quite touch the adjacent walls, and the columns that float just above the pool water.
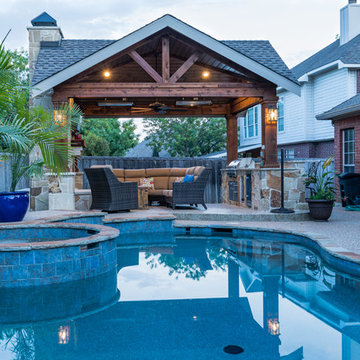
When we first met with these clients, they provided us with a very specific idea of what they wanted to create. The limitations of that project came into play with city build line restrictions which meant modifying the space. In the end, the result is a nice area to lounge by the pool, enjoy coffee in the mornings, and grill with your friends and family.
We built up the new stamped concrete to the height of the first steps of the pool deck and tied it all in, removing the flagstone. The outdoor kitchen area is the same as the full size selection on the fireplace and columns. Behind the kitchen is a small bar height sitting area and stone foot rest for guests. The tongue and groove ceiling ties in well with the dark stain cedar wrapped posts and beams to create a cozy rustic finish.
We offset the fireplace towards the back to maximize walk space for furniture. The small bench walls flanking each side of the fireplace not only provide definition to the area but also allow for extra seating without adding furniture pieces.
The ceiling heaters provide additional heat for those nights when you need to take the chill out of the air.
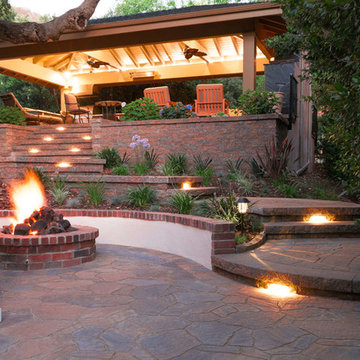
Esempio di un patio o portico classico dietro casa con un focolare, pavimentazioni in cemento e un gazebo o capanno
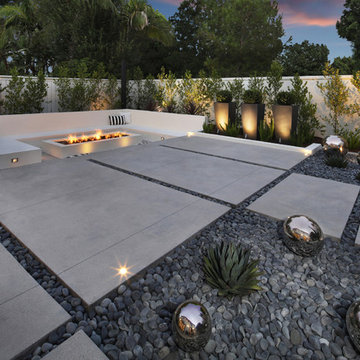
Immagine di un grande patio o portico minimalista dietro casa con un focolare, lastre di cemento e un gazebo o capanno
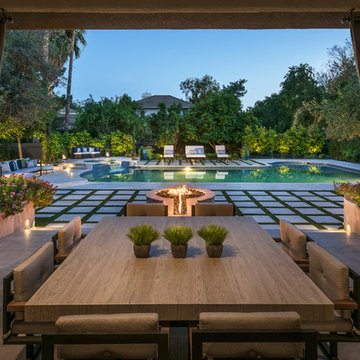
Mark Boisclair Photography
Immagine di un patio o portico contemporaneo dietro casa con un focolare e un gazebo o capanno
Immagine di un patio o portico contemporaneo dietro casa con un focolare e un gazebo o capanno
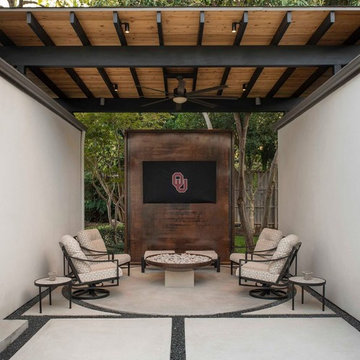
Dan Piassick
Idee per un grande patio o portico minimalista dietro casa con un focolare, pavimentazioni in cemento e un gazebo o capanno
Idee per un grande patio o portico minimalista dietro casa con un focolare, pavimentazioni in cemento e un gazebo o capanno
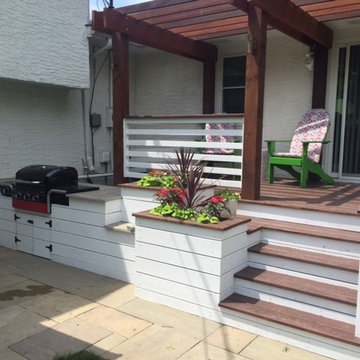
Foto di un patio o portico minimal dietro casa e di medie dimensioni con un gazebo o capanno, un focolare e pedane
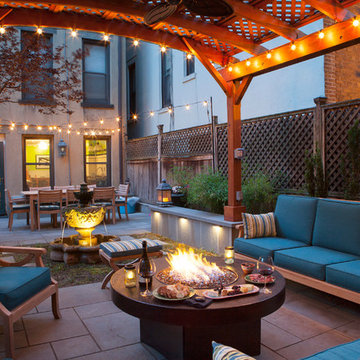
Arched Pergola (Options: 14' L x 14' Arc W, Mature Redwood, 2 Electrical Wiring Trims, Arched Roof with Lattice Panels, 4 Post Anchor Kit for Concrete, 1 Ceiling Fan Base, No Privacy Panels, No Curtain Rods, Transparent Premium Sealant).
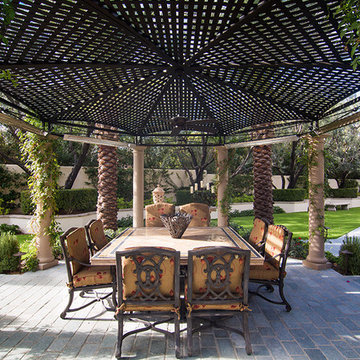
Foto di un grande patio o portico mediterraneo dietro casa con un focolare e un gazebo o capanno
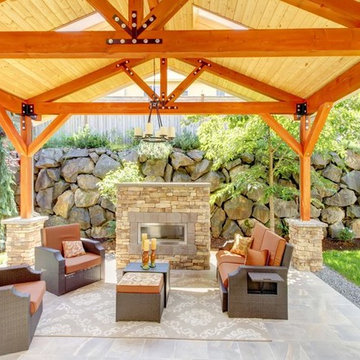
Immagine di un grande patio o portico chic dietro casa con un focolare, piastrelle e un gazebo o capanno
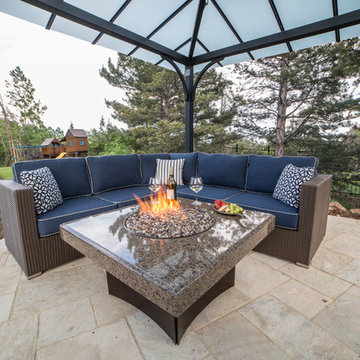
Featuring a 5-Piece Terrace Collection L Sectional from All Backyard Fun. This gorgeous L sectional is seated next to a Tropical Elegance 40" Square Oriflamme Fire Table.
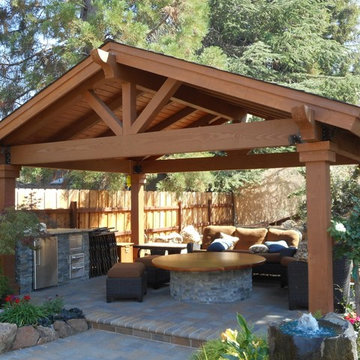
Vince's Landscaping
Foto di un patio o portico di medie dimensioni e dietro casa con un focolare, pavimentazioni in cemento e un gazebo o capanno
Foto di un patio o portico di medie dimensioni e dietro casa con un focolare, pavimentazioni in cemento e un gazebo o capanno
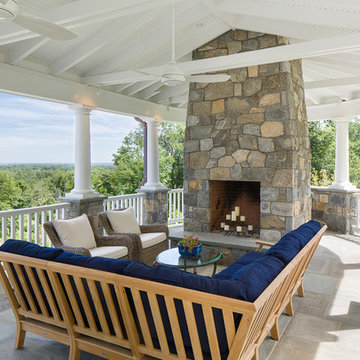
Tim Lee Photography
Fairfield County Award Winning Architect
Esempio di un grande patio o portico chic nel cortile laterale con pavimentazioni in pietra naturale, un gazebo o capanno e un focolare
Esempio di un grande patio o portico chic nel cortile laterale con pavimentazioni in pietra naturale, un gazebo o capanno e un focolare
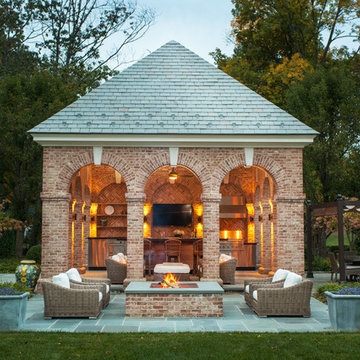
Directional accent lighting at each of the columns simultaneously emblazons the brick details and illuminates the outdoor room. A wood burning fire pit centered on the patio provides ambiance and warmth as the temperatures dip on cool summer nights.
Gus Cantavero Photography
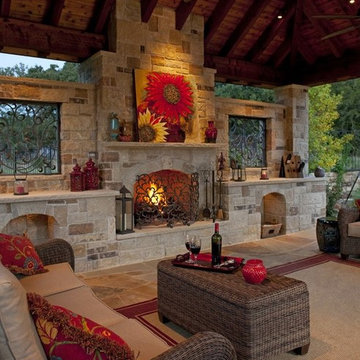
Custom built arbors are the first step in transforming your back yard into a useable area. A properly built arbor will provide the necessary retreat from the hot summer sun as well as creating a nice cozy feel in the evenings. Strategically placed lighting, fans, heaters and misters allow for year round use of your living area.
Originally called summerhouses, cabanas have emerged as one of today’s most desired outdoor living requirements. We create structures that serve as great gathering places including grill stations, fireplaces and even that special place for the TV.
Esterni con un focolare e un gazebo o capanno - Foto e idee
1





