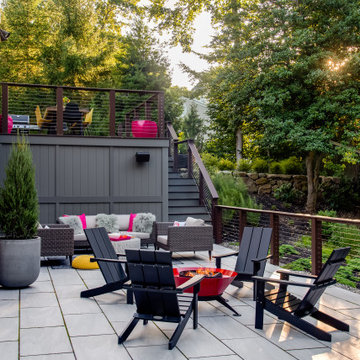Esterni gialli con un focolare - Foto e idee
Filtra anche per:
Budget
Ordina per:Popolari oggi
1 - 20 di 243 foto

Brett Bulthuis
AZEK Vintage Collection® English Walnut deck.
Chicago, Illinois
Idee per una terrazza design di medie dimensioni, sul tetto e sul tetto con un focolare e un parasole
Idee per una terrazza design di medie dimensioni, sul tetto e sul tetto con un focolare e un parasole
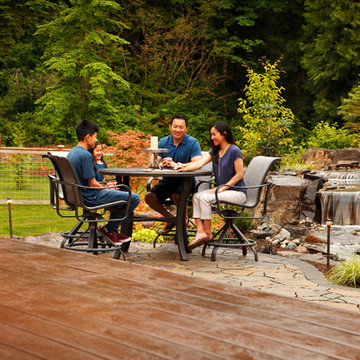
Photography: www.parkscreative.com
Ispirazione per una grande terrazza stile rurale dietro casa con un focolare e nessuna copertura
Ispirazione per una grande terrazza stile rurale dietro casa con un focolare e nessuna copertura
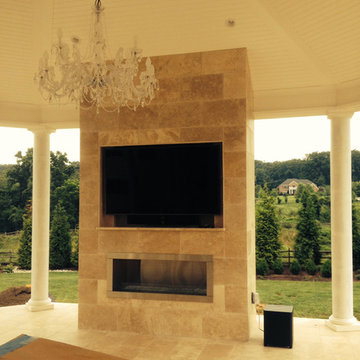
All custom wood work done by JW Contractors. Meticulous detail and trim work design and installation.
Idee per un ampio portico chic dietro casa con un focolare e piastrelle
Idee per un ampio portico chic dietro casa con un focolare e piastrelle
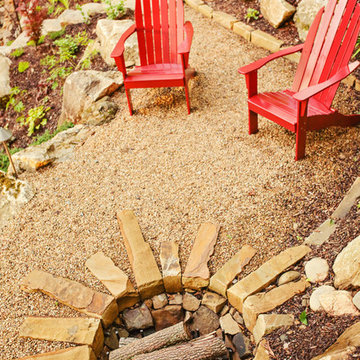
Idee per un giardino classico in ombra di medie dimensioni in estate con un focolare, un pendio, una collina o una riva e ghiaia
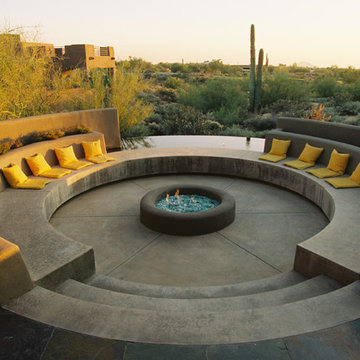
Idee per un patio o portico mediterraneo con un focolare, lastre di cemento e nessuna copertura
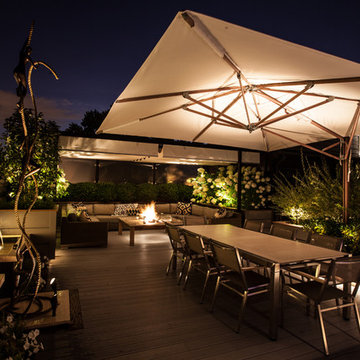
Nightshot of this beautiful rooftop in Chicago's Bucktown area. Water, fire and friends is all this rooftop needs to complete one of the cities nicest and private rooftop. Photos by: Tyrone Mitchell Photography
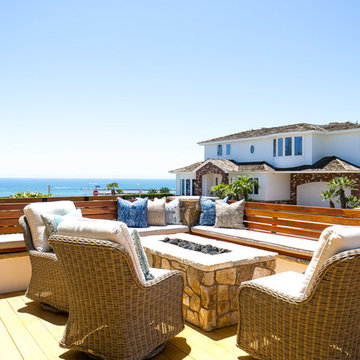
Interior Design: Blackband Design
Build: Patterson Custom Homes
Architecture: Andrade Architects
Photography: Ryan Garvin
Foto di una grande terrazza tropicale sul tetto e sul tetto con un focolare e nessuna copertura
Foto di una grande terrazza tropicale sul tetto e sul tetto con un focolare e nessuna copertura
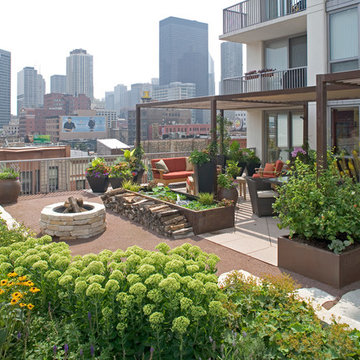
Photographer: Martin Konopacki
Immagine di una terrazza eclettica sul tetto e sul tetto con un focolare
Immagine di una terrazza eclettica sul tetto e sul tetto con un focolare
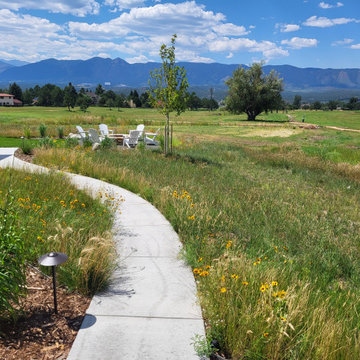
A blend of native grasses and wildflowers looks great and transitions into the surrounding open space. In addition to looking great, this area is low maintenance and water friendly.
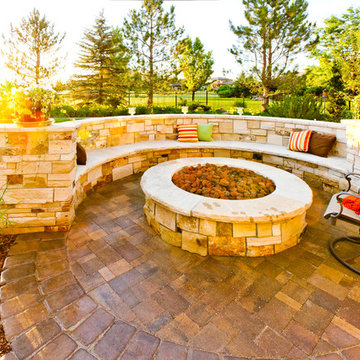
Lindgren Landscape
Foto di un grande patio o portico minimal dietro casa con un focolare e pavimentazioni in cemento
Foto di un grande patio o portico minimal dietro casa con un focolare e pavimentazioni in cemento
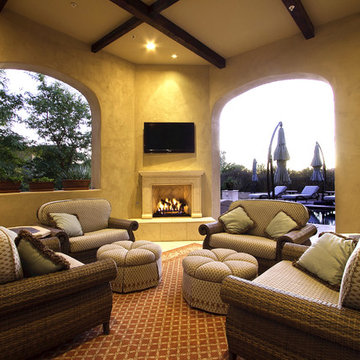
Outdoor Living - Covered Patio outfitted with an outdoor kitchen and fireplace was furnished for dining and lounging all year round. Outdoor fabrics in a cool palette were chosen to provide a fresh and airy feeling.
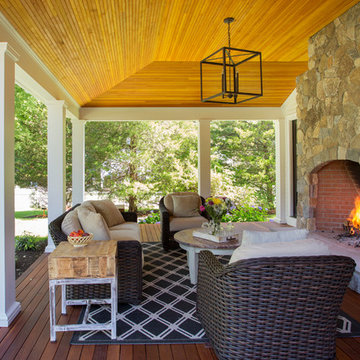
Main Streets and Back Roads...
The homeowners fell in love with this spectacular Lynnfield, MA Colonial farmhouse, complete with iconic New England style timber frame barn, grand outdoor fireplaced living space and in-ground pool. They bought the prestigious location with the desire to bring the home’s character back to life and at the same time, reconfigure the layout, expand the living space and increase the number of rooms to accommodate their needs as a family. Notice the reclaimed wood floors, hand hewn beams and hand crafted/hand planed cabinetry, all country living at its finest only 17 miles North of Boston.
Photo by Eric Roth
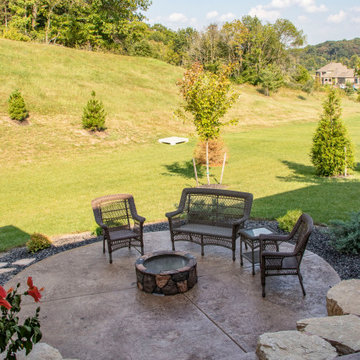
An enchanting outdoor space that includes an outdoor fixed screen room with steps leading to a custom stamped concrete patio with a fire pit.
Esempio di un patio o portico di medie dimensioni e dietro casa con un focolare, cemento stampato e un tetto a sbalzo
Esempio di un patio o portico di medie dimensioni e dietro casa con un focolare, cemento stampato e un tetto a sbalzo
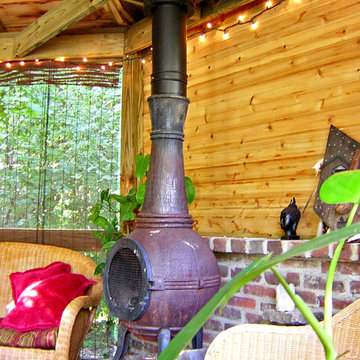
Foto di un piccolo patio o portico classico dietro casa con un focolare, pavimentazioni in pietra naturale e un gazebo o capanno
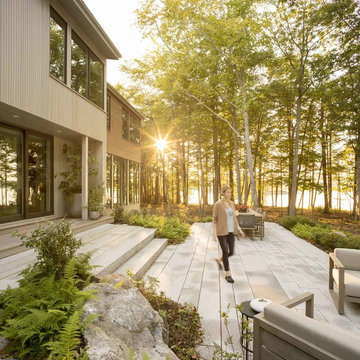
Trent Bell Photography
Foto di un grande patio o portico minimal dietro casa con un focolare, pavimentazioni in pietra naturale e nessuna copertura
Foto di un grande patio o portico minimal dietro casa con un focolare, pavimentazioni in pietra naturale e nessuna copertura
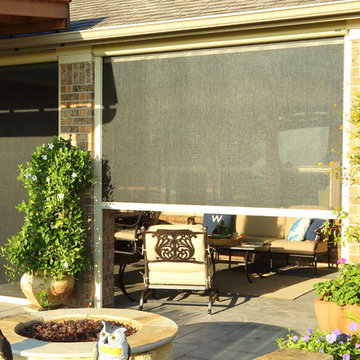
Immagine di una terrazza chic di medie dimensioni e dietro casa con un focolare e un tetto a sbalzo
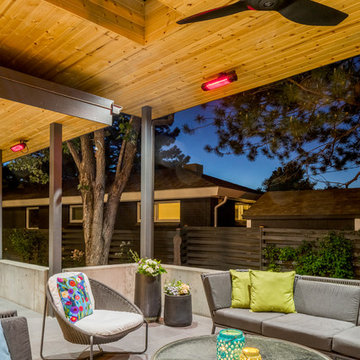
Modern outdoor patio expansion. Indoor-Outdoor Living and Dining. Poured concrete walls, steel posts, bluestain pine ceilings, skylights, standing seam metal roof, firepit, and modern landscaping. Photo by Jess Blackwell
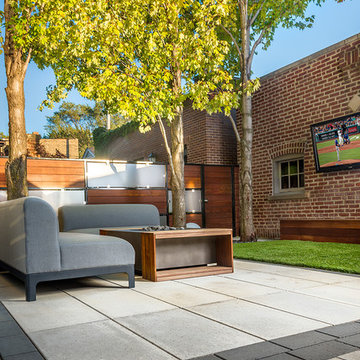
This Chicago back yard was all about taking advantage of a very small space and making it both beautiful and functional. The aluminum powder coated planters and fire table are complimented throughout with IPE wood. The fencing is black steel and was made to look like a piece of art by alternating IPE and frosted glass panels.. The grill area was also framed with IPE and acts as counter-space for wine and food when the client entertains. The IPE side tables next to the fire table were custom made to have one stage underneath while still allowing the sleekness of the powder coated table to show through. A substantial turf area was installed so that the entire space can be functional, even minutes after a heavy summer rain. The TV on the garage is often playing Chicago Cubs game and the oversized globe lights can be altered at game time to match the moment, whether it be a holiday, or a sporting event. The patio was made with Technobloc pavers which complimented the linear architecture of the house.

The view terrace is the signature space of the house. First seen from the entry, the terrace steps down to wind-protected fire-bowl, surrounded by tall glass walls. Plantings in bowl make for a terrific area to relax.
House appearance described as California modern, California Coastal, or California Contemporary, San Francisco modern, Bay Area or South Bay residential design, with Sustainability and green design.
Esterni gialli con un focolare - Foto e idee
1





