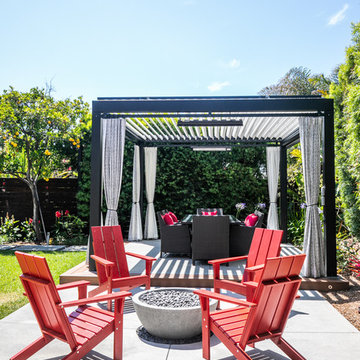Laghetti Esterni con un focolare - Foto e idee
Filtra anche per:
Budget
Ordina per:Popolari oggi
1 - 20 di 66.326 foto
1 di 3

Unlimited Style Photography
Esempio di un piccolo patio o portico design dietro casa con un focolare e una pergola
Esempio di un piccolo patio o portico design dietro casa con un focolare e una pergola

At Affordable Hardscapes of Virginia we view ourselves as "Exterior Designers" taking outdoor areas and making them functional, beautiful and pleasurable. Our exciting new approaches to traditional landscaping challenges result in outdoor living areas your family can cherish forever.
Affordable Hardscapes of Virginia is a Design-Build company specializing in unique hardscape design and construction. Our Paver Patios, Retaining Walls, Outdoor Kitchens, Outdoor Fireplaces and Fire Pits add value to your property and bring your quality of life to a new level.
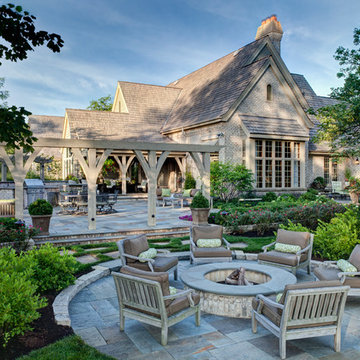
The complexity of the design comes into focus when the three levels of outdoor living are shown as a unified design thought. Fire pit, pergolas and the outdoor kitchen are connected visually, yet separated by purpose.
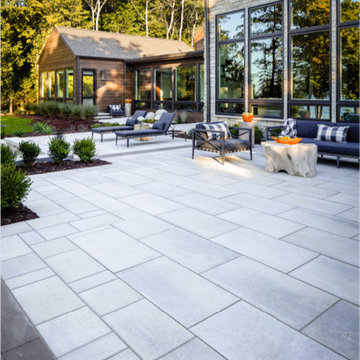
This project was designed with a custom patio using Blu Grande stones in shale grey to create a spacious outdoor seating area, a lounging area and a fire pit to gather around to enjoy warm evenings.
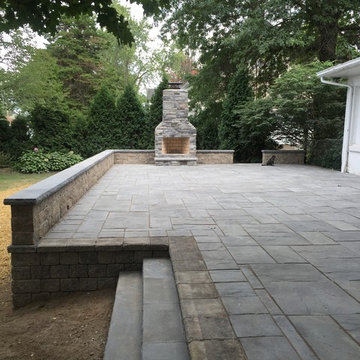
Ispirazione per un patio o portico american style di medie dimensioni e dietro casa con cemento stampato, nessuna copertura e un focolare
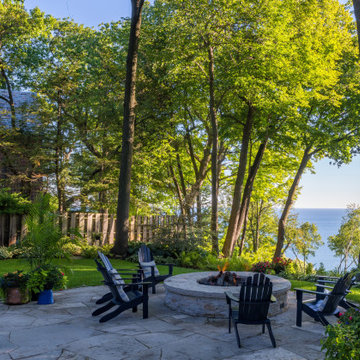
A new Eden irregular flagstone patio makes an enjoyable space to take in the lake with the new ledge stone style gas fire pit.
Foto di un grande patio o portico dietro casa con un focolare, pavimentazioni in pietra naturale e nessuna copertura
Foto di un grande patio o portico dietro casa con un focolare, pavimentazioni in pietra naturale e nessuna copertura
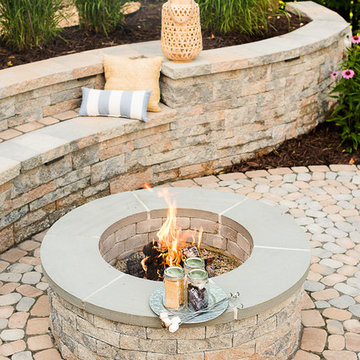
Ispirazione per un patio o portico classico di medie dimensioni e dietro casa con un focolare e pavimentazioni in cemento
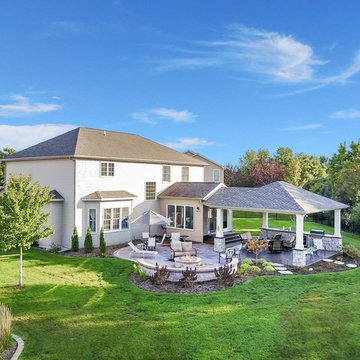
Covered Patio with Built in Grill and Fire Pit
Esempio di un patio o portico chic di medie dimensioni e dietro casa con un focolare, pavimentazioni in cemento e un tetto a sbalzo
Esempio di un patio o portico chic di medie dimensioni e dietro casa con un focolare, pavimentazioni in cemento e un tetto a sbalzo
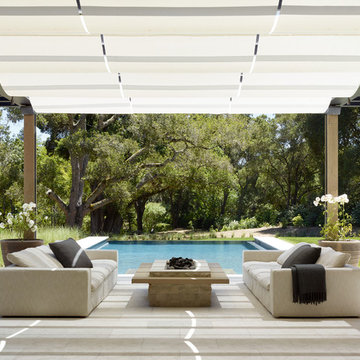
Foto di un patio o portico moderno dietro casa con un focolare e una pergola

View of rear yard included custom-colored concrete walls, pavers, riverstone and a built-in bench around a firepit. Sliding Glass wall system by Nanawall. All exterior lighting by Bega.
Catherine Nguyen Photography

The goal of this landscape design and build project was to create a simple patio using peastone with a granite cobble edging. The patio sits adjacent to the residence and is bordered by lawn, vegetable garden beds, and a cairn rock water feature. Designed and built by Skyline Landscapes, LLC.
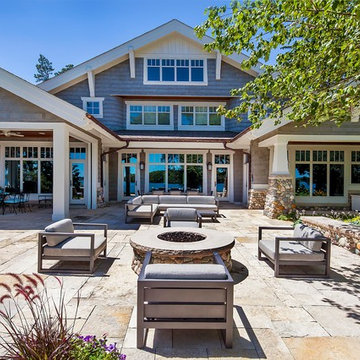
Inspired by the surrounding landscape, the Craftsman/Prairie style is one of the few truly American architectural styles. It was developed around the turn of the century by a group of Midwestern architects and continues to be among the most comfortable of all American-designed architecture more than a century later, one of the main reasons it continues to attract architects and homeowners today. Oxbridge builds on that solid reputation, drawing from Craftsman/Prairie and classic Farmhouse styles. Its handsome Shingle-clad exterior includes interesting pitched rooflines, alternating rows of cedar shake siding, stone accents in the foundation and chimney and distinctive decorative brackets. Repeating triple windows add interest to the exterior while keeping interior spaces open and bright. Inside, the floor plan is equally impressive. Columns on the porch and a custom entry door with sidelights and decorative glass leads into a spacious 2,900-square-foot main floor, including a 19 by 24-foot living room with a period-inspired built-ins and a natural fireplace. While inspired by the past, the home lives for the present, with open rooms and plenty of storage throughout. Also included is a 27-foot-wide family-style kitchen with a large island and eat-in dining and a nearby dining room with a beadboard ceiling that leads out onto a relaxing 240-square-foot screen porch that takes full advantage of the nearby outdoors and a private 16 by 20-foot master suite with a sloped ceiling and relaxing personal sitting area. The first floor also includes a large walk-in closet, a home management area and pantry to help you stay organized and a first-floor laundry area. Upstairs, another 1,500 square feet awaits, with a built-ins and a window seat at the top of the stairs that nod to the home’s historic inspiration. Opt for three family bedrooms or use one of the three as a yoga room; the upper level also includes attic access, which offers another 500 square feet, perfect for crafts or a playroom. More space awaits in the lower level, where another 1,500 square feet (and an additional 1,000) include a recreation/family room with nine-foot ceilings, a wine cellar and home office.
Photographer: Jeff Garland
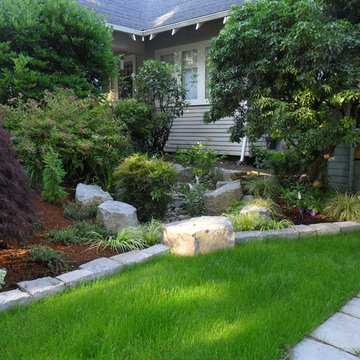
A rain garden on the property line is shared by both neighbors and provides a beautiful solution to a common problem
Design by Amy Whitworth
Installation and Stonework by Stormwater Resource Group
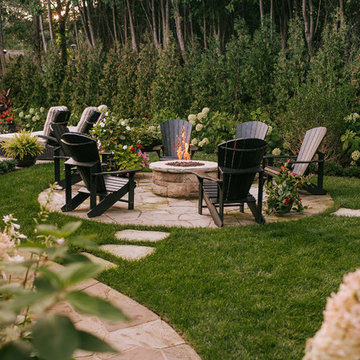
Credit Valley random flagstone patio, natural gas fire feature, and natural stepping stones with garden surround.
Immagine di un giardino chic esposto a mezz'ombra di medie dimensioni e dietro casa con un focolare e pavimentazioni in pietra naturale
Immagine di un giardino chic esposto a mezz'ombra di medie dimensioni e dietro casa con un focolare e pavimentazioni in pietra naturale
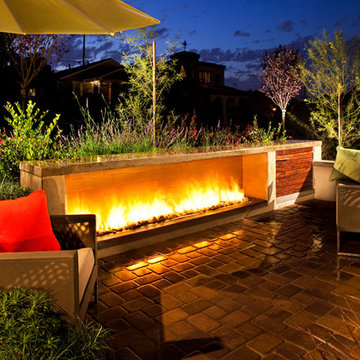
David Guettler Photography.
Foto di un piccolo giardino xeriscape minimalista esposto in pieno sole davanti casa in primavera con un focolare e pavimentazioni in cemento
Foto di un piccolo giardino xeriscape minimalista esposto in pieno sole davanti casa in primavera con un focolare e pavimentazioni in cemento

AquaTerra Outdoors was hired to bring life to the outdoors of the new home. When it came time to design the space we were challenged with the tight space of the backyard. We worked through the concepts and we were able to incorporate a new pool with spa, custom water feature wall, Ipe wood deck, outdoor kitchen, custom steel and Ipe wood shade arbor and fire pit. We also designed and installed all the landscaping including the custom steel planter.
Photography: Wade Griffith
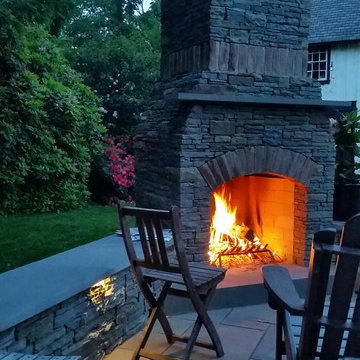
Stone, brick and bluestone fireplace anchoring bluestone patio and seating walls to enjoy outdoor fires yearround! Karen Waitkus
Immagine di un patio o portico country di medie dimensioni e dietro casa con un focolare, pavimentazioni in pietra naturale e nessuna copertura
Immagine di un patio o portico country di medie dimensioni e dietro casa con un focolare, pavimentazioni in pietra naturale e nessuna copertura
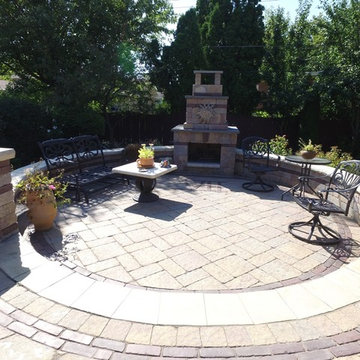
Ispirazione per un grande patio o portico chic dietro casa con un focolare, pavimentazioni in pietra naturale e nessuna copertura
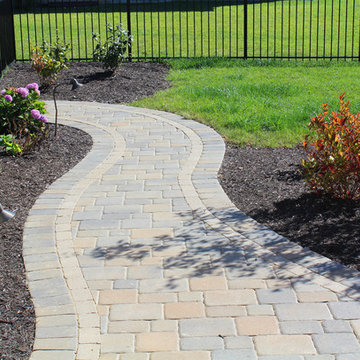
BPI Outdoor Living
Esempio di un giardino classico esposto in pieno sole di medie dimensioni e dietro casa con un focolare e pavimentazioni in mattoni
Esempio di un giardino classico esposto in pieno sole di medie dimensioni e dietro casa con un focolare e pavimentazioni in mattoni
Laghetti Esterni con un focolare - Foto e idee
1





