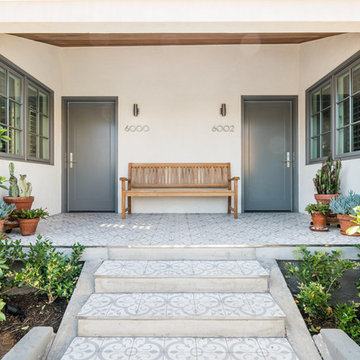Esterni con piastrelle - Foto e idee
Filtra anche per:
Budget
Ordina per:Popolari oggi
81 - 100 di 26.518 foto
1 di 2
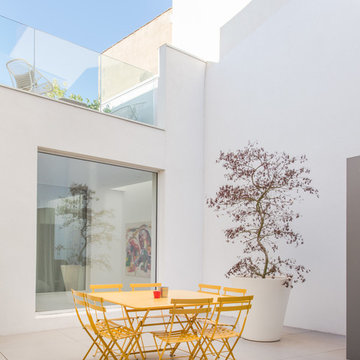
Jours & Nuits © 2017 Houzz
Idee per un patio o portico minimalista in cortile e di medie dimensioni con piastrelle e nessuna copertura
Idee per un patio o portico minimalista in cortile e di medie dimensioni con piastrelle e nessuna copertura
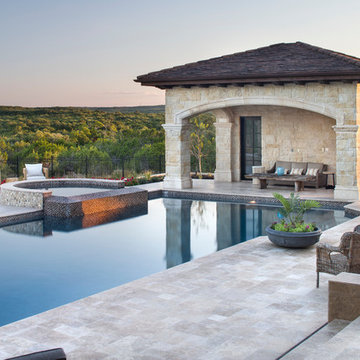
Photography: Piston Design
Esempio di un'ampia piscina mediterranea rettangolare dietro casa con una dépendance a bordo piscina e piastrelle
Esempio di un'ampia piscina mediterranea rettangolare dietro casa con una dépendance a bordo piscina e piastrelle

arbor over outdoor kitchen in Palo Alto
Idee per un patio o portico classico dietro casa e di medie dimensioni con piastrelle e una pergola
Idee per un patio o portico classico dietro casa e di medie dimensioni con piastrelle e una pergola
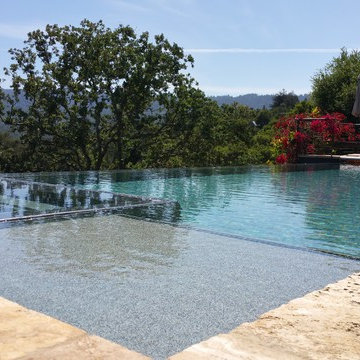
Esempio di una grande piscina a sfioro infinito minimalista rettangolare dietro casa con una dépendance a bordo piscina e piastrelle
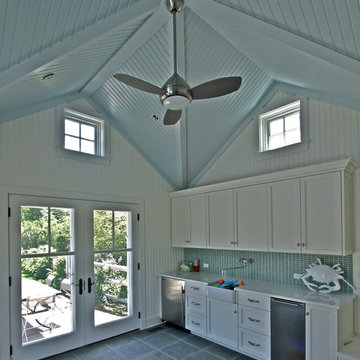
Immagine di una piscina chic di medie dimensioni e dietro casa con una dépendance a bordo piscina e piastrelle
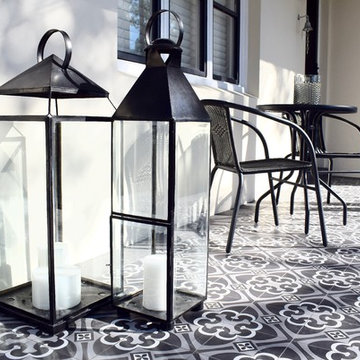
A remarkable renovation introduces contemporary luxury to a property of breathtaking original character. Unfolding over a traditional single-level floor plan, this semi-detached residence reinvents classic comfort with grandly proportioned living areas, flowing alfresco forums and premium finishes throughout.
- Enchanting linked open-plan living and dining rooms
- Stylish sheltered entertainers' deck with outdoor kitchen
- 'Modern country' gas kitchen boasts 40mm stone bench tops
- Light-filled bedrooms, polished floorboards, high ceilings with roses
- Original iron and tile fireplace & shuttered timber windows
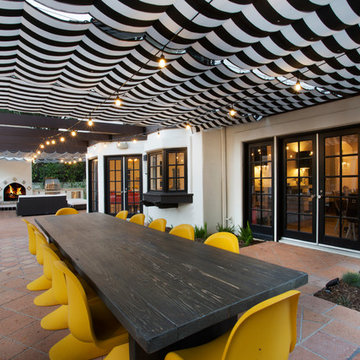
Foto di un patio o portico eclettico di medie dimensioni e nel cortile laterale con un parasole e piastrelle
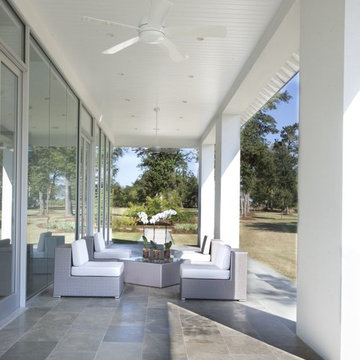
The designer chose our Picholine Satin Antiqued limestone in 16"x24" for both the interior and exterior of this amazing contemporary farmhouse to provide a cohesive look.
The Hopkins Company Architects
Villa Vicci; Design & Furnishings
Photography; Chad Chenier
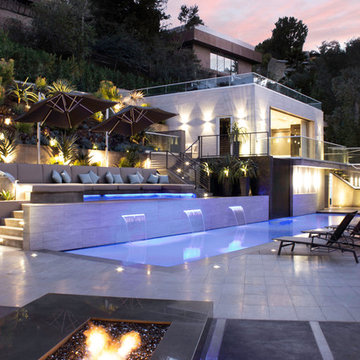
Ispirazione per una grande piscina monocorsia minimal rettangolare dietro casa con una dépendance a bordo piscina e piastrelle
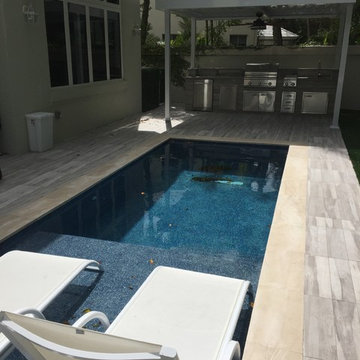
The existing pool was way too large for the space, it took up the entire back yard.
Esempio di una piccola piscina monocorsia minimal rettangolare dietro casa con piastrelle
Esempio di una piccola piscina monocorsia minimal rettangolare dietro casa con piastrelle
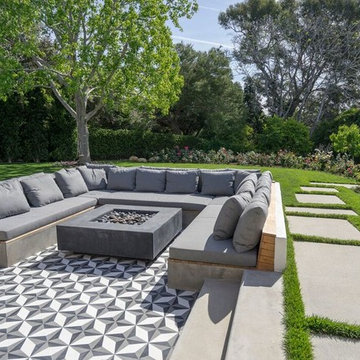
Immagine di un grande patio o portico design dietro casa con un focolare, piastrelle e nessuna copertura
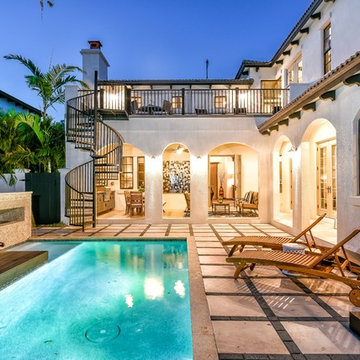
Gene Pollux and SRQ360 Photography
Immagine di una grande piscina mediterranea personalizzata nel cortile laterale con piastrelle
Immagine di una grande piscina mediterranea personalizzata nel cortile laterale con piastrelle
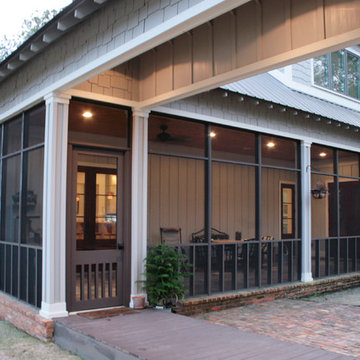
The one-acre lot had to have approximately 45 to 50 mature pine trees removed for the house and garage construction. The owners decided to mill the trees on the lot with the help of a local contractor who operates a portable saw mill that was brought to the site. 90% of the house interior trim as well as the the front and rear porch ceilings are from the mature pine trees cut down on the lot.
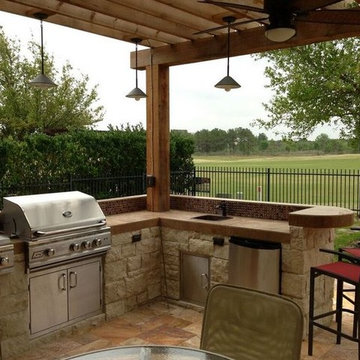
We love this rustic-modern Houston patio addition with an outdoor kitchen and double pergola!
It not only made the most of a long, narrow space while satisfying strict homeowners association rules, but did so affordably in a warm, timeless style.
“The client really enjoys outdoor living, but had a specific budget they wanted to meet,” explains Outdoor Homescapes owner Wayne Franks. “They also live on a golf course and had to meet particular HOA requirements.”
The HOA requirements restricted how far back the new 450-square-foot patio and pergola could extend back into the yard. The HOA also wanted to make sure the patio’s colors and materials matched the existing home and others around it.
“We chose colors and materials that offered texture and character, but that would go with just about anything around it,” says Wayne. “We found what we were looking for in the Fantastico travertine and Austin limestone – two materials clients love and just can’t go wrong with.”
The Austin limestone facing the 8-foot-square, L-shaped kitchen island is dry-stacked in a castle pattern for a naturalistic, rustic look. Yet its light, neutral color keeps the style fresh and modern.
Adding to the modern look are the stainless steel appliances: an RCS 30-inch stainless steel grill, double burner and outdoor fridge. Even though the finishes on the sink and light fixtures (Hunter pendant lamps and Hampton Bay light/fan combos) have a different finish – oil-rubbed-bronze – this actually follows the recent trend of mixing different metals, materials and finishes.
“The look’s not so matchy-matchy anymore,” explains Wayne. “Mixing it up makes it look more authentic and personalized.”
That’s why backsplashes like the one in this project – done in glass and metal mosaic – are also becoming more popular than traditional ceramic tile.
Another recent trend can be seen here, too – an amping up of color variation and texture.
“In addition to the split-face texture of the rock, you can definitely see the bold color variation in the travertine,” says Wayne.
The flooring is a Fantastico travertine, laid out in a Versailles pattern. “The Fantastico tile is killer,” says Wayne. “The warm reds go great with red brick, which we have a lot of around here.”
The countertop with the rounded, raised bar at the end is English walnut travertine.
The red bar stools also add a pop of exciting color that contrasts nicely with the greenery around the patio.
The double pergola, continues Wayne, is No. 2 pine stained a Minwax honey-gold. One side of the pergola – the side over the seating area – is covered with Lexan, a clear material that keeps out rain, heat and UV rays.
The pergola also juts further into the yard on that side. “It’s called a scallop, and it just lends some visual interest,” explains Wayne. “It prevents the pergola from just looking like one big rectangular hunk of wood.”
Wayne particularly likes how everything blended so well with the brick – which was a big concern – yet didn’t come off as too neutral or boring.
“The Fantastico travertine and red chairs do an excellent job of pulling the red from the brick and working with the warmth of that color to make a super-inviting space,” says Wayne. “We’re really pleased with how it all ties together so well.”
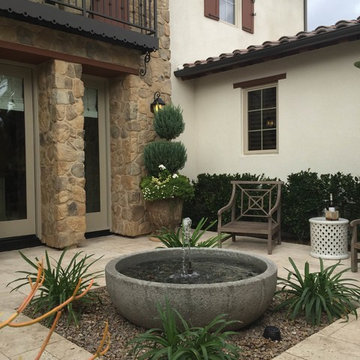
Foto di un patio o portico minimalista di medie dimensioni e dietro casa con fontane, piastrelle e nessuna copertura
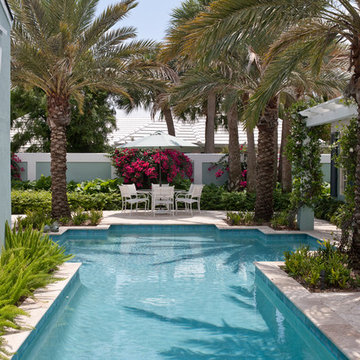
Idee per una piscina monocorsia tropicale personalizzata di medie dimensioni con una dépendance a bordo piscina e piastrelle
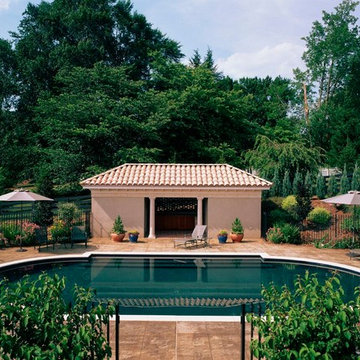
Idee per una grande piscina monocorsia chic rettangolare dietro casa con una dépendance a bordo piscina e piastrelle
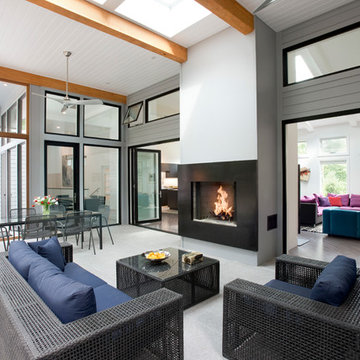
Esempio di un grande portico minimal dietro casa con un portico chiuso, piastrelle e un tetto a sbalzo
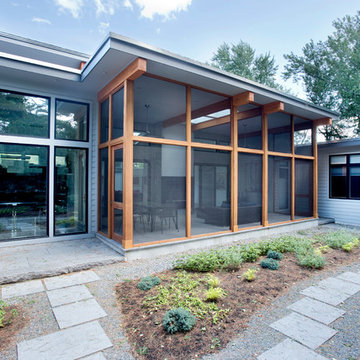
The owners were downsizing from a large ornate property down the street and were seeking a number of goals. Single story living, modern and open floor plan, comfortable working kitchen, spaces to house their collection of artwork, low maintenance and a strong connection between the interior and the landscape. Working with a long narrow lot adjacent to conservation land, the main living space (16 foot ceiling height at its peak) opens with folding glass doors to a large screen porch that looks out on a courtyard and the adjacent wooded landscape. This gives the home the perception that it is on a much larger lot and provides a great deal of privacy. The transition from the entry to the core of the home provides a natural gallery in which to display artwork and sculpture. Artificial light almost never needs to be turned on during daytime hours and the substantial peaked roof over the main living space is oriented to allow for solar panels not visible from the street or yard.
Esterni con piastrelle - Foto e idee
5





