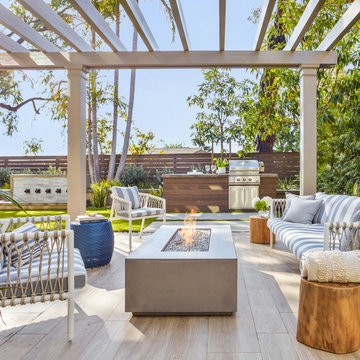Esterni gialli con piastrelle - Foto e idee
Filtra anche per:
Budget
Ordina per:Popolari oggi
1 - 20 di 118 foto
1 di 3
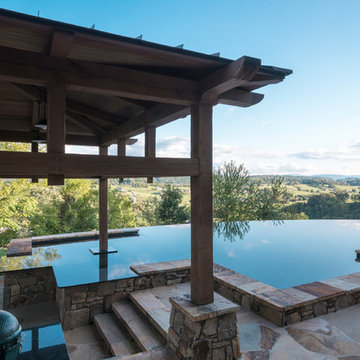
The pool uses natural stone to blend in with the house aesthetic. The pool features a large stone diving board and a swim up bar to the outdoor cabana. The cabana features a large flat screen TV on a swivel, so you can watch TV from the pool or from the outdoor kitchen under the cabana.
Photography by Todd Crawford.
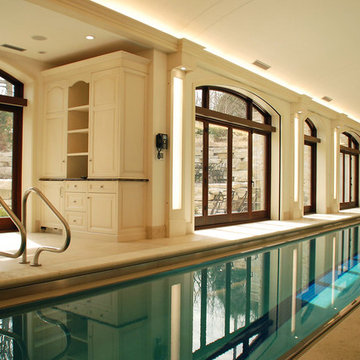
Indoor pool, custom white cabinetry, large windows, new construction, Chicago north
Foto di una grande piscina coperta monocorsia classica rettangolare con piastrelle
Foto di una grande piscina coperta monocorsia classica rettangolare con piastrelle
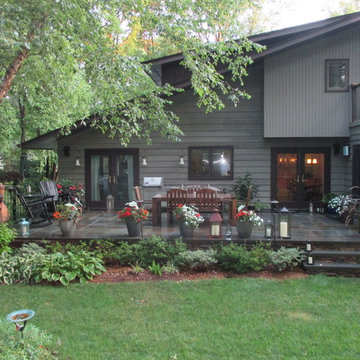
Foto di un grande patio o portico classico dietro casa con piastrelle, nessuna copertura e scale
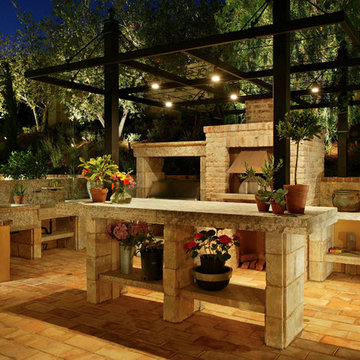
Alfresco Kitchen -
General Contractor: Forte Estate Homes
photo by Aidin Foster
Foto di un patio o portico mediterraneo di medie dimensioni e nel cortile laterale con piastrelle e una pergola
Foto di un patio o portico mediterraneo di medie dimensioni e nel cortile laterale con piastrelle e una pergola
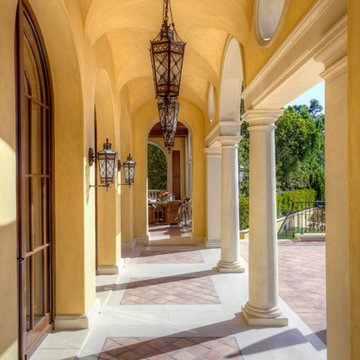
California Homes
Ispirazione per un ampio patio o portico mediterraneo dietro casa con piastrelle e un tetto a sbalzo
Ispirazione per un ampio patio o portico mediterraneo dietro casa con piastrelle e un tetto a sbalzo
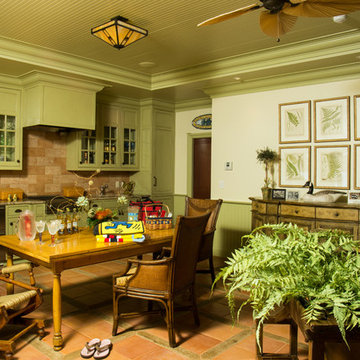
Immagine di un grande patio o portico stile rurale dietro casa con piastrelle e un tetto a sbalzo

Marion Brenner Photography
Esempio di un grande patio o portico contemporaneo davanti casa con piastrelle, nessuna copertura e scale
Esempio di un grande patio o portico contemporaneo davanti casa con piastrelle, nessuna copertura e scale
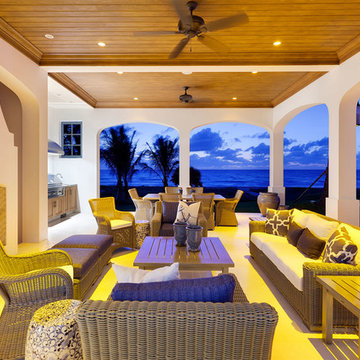
Outside details
Esempio di un grande patio o portico dietro casa con un caminetto, piastrelle e un gazebo o capanno
Esempio di un grande patio o portico dietro casa con un caminetto, piastrelle e un gazebo o capanno
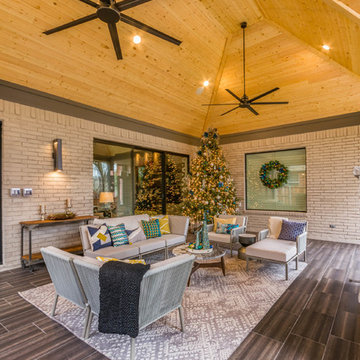
This design included a structure that tied into the home and included a false open gable to highlight over the fire feature. Texas Custom Patios vaulted the ceilings and used a prefinished wood material to give it a natural wood look. We opened the flow through the living room to the outdoor living area by removing the traditional door and windows and replacing them with modern 2 panel and 3 panel sliding doors. In order to change the entire feel of the area, we lime washed the brick a gray color to remove the previous orange brick. We created a two-tiered, double-sided modern fire feature that had a unique encaustic style tile pattern on the bottom tier and stacked stone on the top tier. We built a small kitchen area that featured a grill, side burner, and fridge that was finished with a stacked stone and an exotic gray granite.
Shea Seastrunk - Click Photography
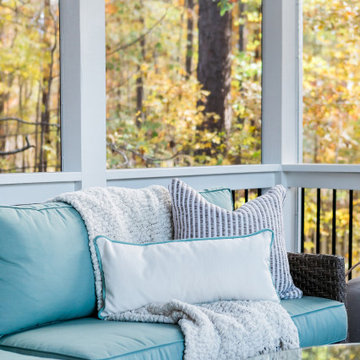
Custom outdoor Screen Porch with Scandinavian accents, outdoor sofa, custom pillows, and amazing rail details
Esempio di un portico stile rurale di medie dimensioni e dietro casa con un portico chiuso, piastrelle e un tetto a sbalzo
Esempio di un portico stile rurale di medie dimensioni e dietro casa con un portico chiuso, piastrelle e un tetto a sbalzo
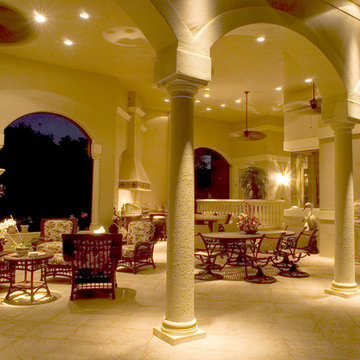
The goal for this husband and wife team was to create a functional home for their family. Because they love to entertain, they wanted to see how they could accommodate guests and extended family—improving the layout and functionality of their Bonita Bay home of more than eight years.
Having worked with remodeling contractors in the past, they were reluctant to proceed. They had experienced a remodeling fiasco that drug on beyond their expected completion dates and went well over budget. This time, they hired a local architect, an interior designer, and Progressive Design Build as the general contractor. The three teams worked together to formulate a clear vision and plans for the renovation. Once this husband and wife team knew exactly what they wanted to achieve and had a design plan in hand, they set about creating a modern and functional outdoor living space. The three teams worked together to finalize the design and the budget—no headaches, not delays.
After six months (two months finalizing the design and budget, and four months to build), this project finished on time and on budget and resulted in a beautiful outdoor living space that consisted of a massive outdoor kitchen with a separate dining area and sitting area, 20-foot tall vaulted ceilings, a beautiful glass fireplace and cost stone balustrades. It was finished with cast stone columns, huge stucco arches, a high tech lighting system and porcelain tile floors.
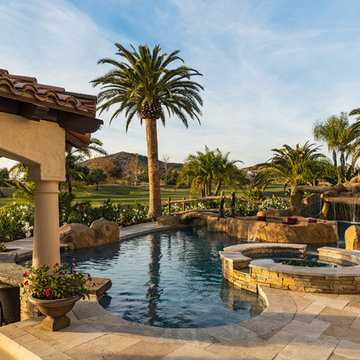
Darren Edwards
Esempio di una piscina monocorsia tropicale personalizzata dietro casa con piastrelle
Esempio di una piscina monocorsia tropicale personalizzata dietro casa con piastrelle
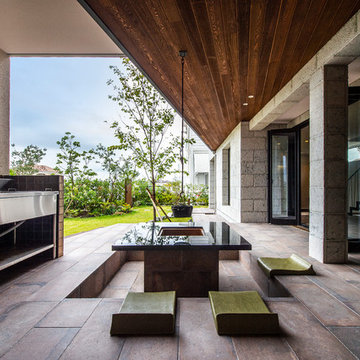
Immagine di un patio o portico minimalista di medie dimensioni e davanti casa con un focolare, piastrelle e un tetto a sbalzo
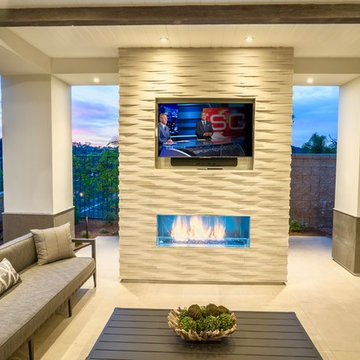
Esempio di un patio o portico minimal di medie dimensioni e dietro casa con un focolare, piastrelle e un tetto a sbalzo
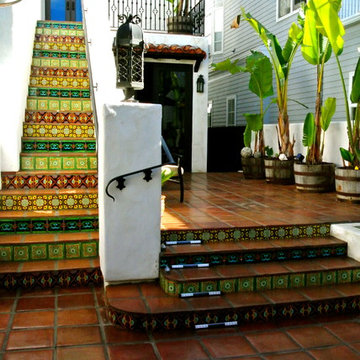
Patio project decorated with hand painted and handcrafted decorative talavera tile and saltillo pavers.
Custom color at no extra charge.
Design services at no extra charge.
mexicanarttile.com
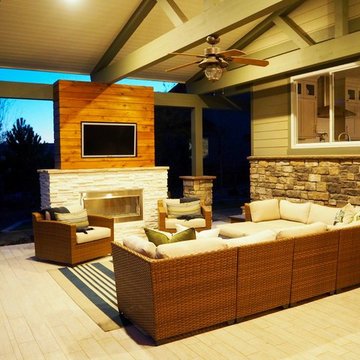
Four season outdoor living space with added gabled roof extension
Foto di un grande patio o portico tradizionale dietro casa con un focolare, piastrelle e un tetto a sbalzo
Foto di un grande patio o portico tradizionale dietro casa con un focolare, piastrelle e un tetto a sbalzo
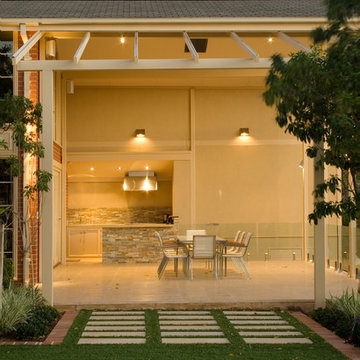
Idee per un grande patio o portico contemporaneo dietro casa con piastrelle e una pergola
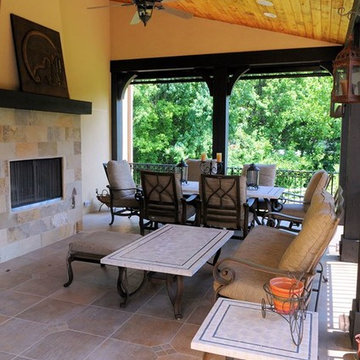
Esempio di un grande portico mediterraneo dietro casa con un portico chiuso, piastrelle e un tetto a sbalzo
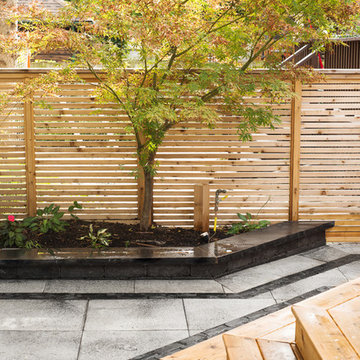
This backyard was transformed into a space for the whole family to enjoy. With modern colours and creative design details like a Unilock Umbriano accent boarder, it all comes together to create an inviting, livable outdoor space.
Patio: Unilock Umbriano EnduraColor in 'Winter Marvel' 24"x24"
Border / Accent: Unilock Umbriano EnduraColor 'Winter Marvel' 12"x24" with Unilock Copthorne 'Basalt'
Carpentry Materials: Western Red Cedar
Lighting: In-Lite
Photographed by: Larissa Issler
Esterni gialli con piastrelle - Foto e idee
1





