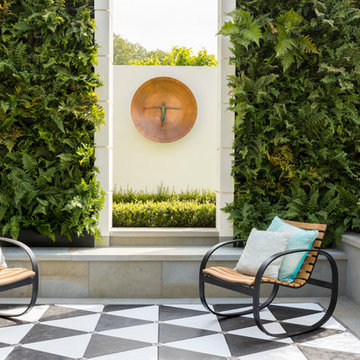Esterni con piastrelle - Foto e idee
Filtra anche per:
Budget
Ordina per:Popolari oggi
41 - 60 di 26.518 foto
1 di 2
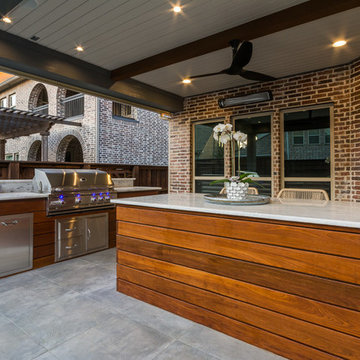
These clients spent the majority of their time outside and entertained frequently, but their existing patio space didn't allow for larger gatherings.
We added nearly 500 square feet to the already 225 square feet existing to create this expansive outdoor living room. The outdoor fireplace is see-thru and can fully convert to wood burning should the clients desire. Beyond the fireplace is a spa built in on two sides with a composite deck, LED step lighting, and outdoor rated TV, and additional counter space.
The outdoor grilling area mimics the interior of the clients home with a kitchen island and space for dining.
Heaters were added in ceiling and mounted to walls to create additional heat sources.
To capture the best lighting, our clients enhanced their space with lighting in the overhangs, underneath the benches adjacent the fireplace, and recessed cans throughout.
Audio/Visual details include an outdoor rated TV by the spa, Sonos surround sound in the main sitting area, the grilling area, and another landscape zone by the spa.
The lighting and audio/visual in this project is also fully automated.
To bring their existing area and new area together for ultimate entertaining, the clients remodeled their exterior breakfast room wall by removing three windows and adding an accordion door with a custom retractable screen to keep bugs out of the home.
For landscape, the existing sod was removed and synthetic turf installed around the entirety of the backyard area along with a small putting green.
Selections:
Flooring - 2cm porcelain paver
Kitchen/island: Fascia is ipe. Counters are 3cm quartzite
Dry Bar: Fascia is stacked stone panels. Counter is 3cm granite.
Ceiling: Painted tongue and groove pine with decorative stained cedar beams.
Additional Paint: Exterior beams painted accent color (do not match existing house colors)
Roof: Slate Tile
Benches: Tile back, stone (bullnose edge) seat and cap
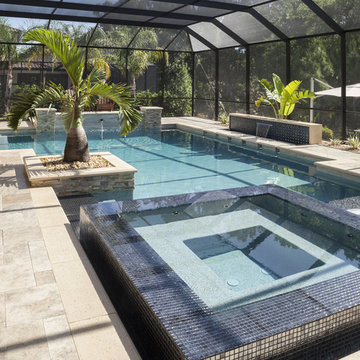
This Ryan Hughes Design Build screened pool with baja shelf and square infinity spa allow for all-weather enjoyment. Colorado Travertine tile in soothing elegant tones wraps around the pool and spa and encases tropical plantings.
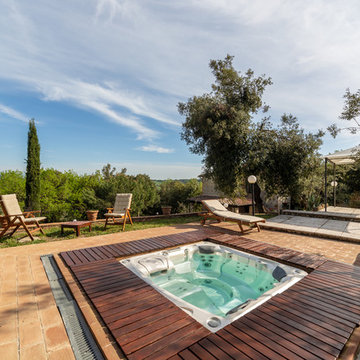
Maurizio Sorvillo
Ispirazione per una piscina country rettangolare dietro casa con una vasca idromassaggio e piastrelle
Ispirazione per una piscina country rettangolare dietro casa con una vasca idromassaggio e piastrelle
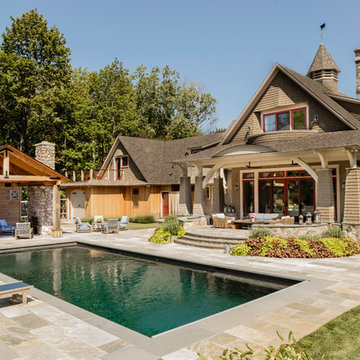
Michael J. Lee Photography
Esempio di una piscina monocorsia classica rettangolare dietro casa con piastrelle
Esempio di una piscina monocorsia classica rettangolare dietro casa con piastrelle
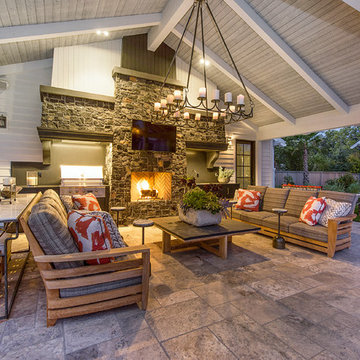
Esempio di un grande patio o portico country dietro casa con un caminetto, piastrelle e un gazebo o capanno
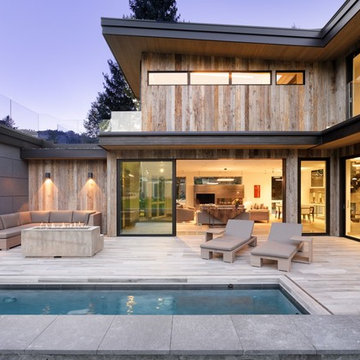
Great pool area, looking west toward Aspen Mountain.
Michael Brands
Ispirazione per una grande piscina monocorsia moderna rettangolare dietro casa con fontane e piastrelle
Ispirazione per una grande piscina monocorsia moderna rettangolare dietro casa con fontane e piastrelle
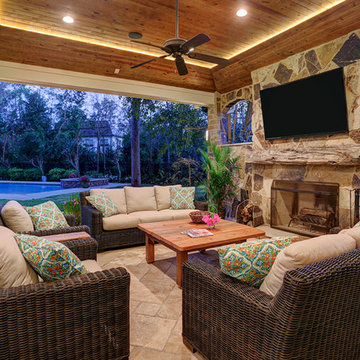
POOL HOUSE
The outdoor space is a perfect pool house…there are great views to the pool from the sitting area, so parents can keep an eye on the kids in the pool.
TK IMAGES
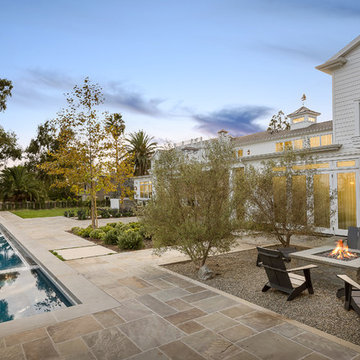
Immagine di una piscina monocorsia stile marino rettangolare dietro casa con una vasca idromassaggio e piastrelle
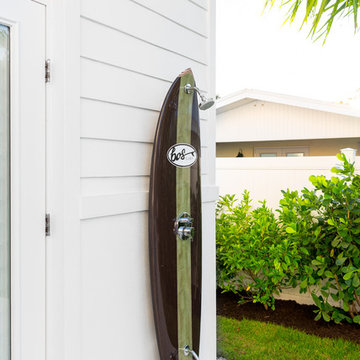
Wanderlust Photography, Sami Kennedy
Ispirazione per un patio o portico stile marino dietro casa con piastrelle
Ispirazione per un patio o portico stile marino dietro casa con piastrelle
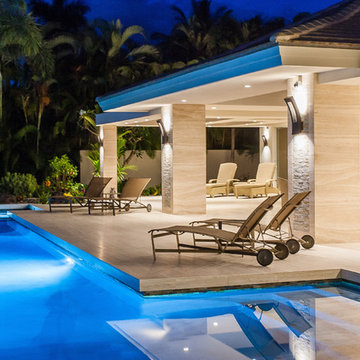
Architect- Marc Taron
Contractor- Trend Builders
Interior Designer- Wagner Pacific
Esempio di un grande patio o portico minimal dietro casa con piastrelle e un tetto a sbalzo
Esempio di un grande patio o portico minimal dietro casa con piastrelle e un tetto a sbalzo
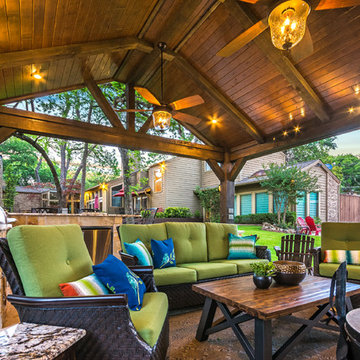
The structure has cedar columns and beams. The vaulted ceiling is stained tongue and groove and really
gives the space a very open feel. Special details include the cedar braces under the bar top counter, carriage lights on the columns and directional lights along the sides of the ceiling.
Click Photography
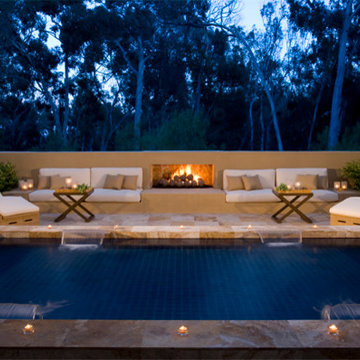
Ispirazione per una piscina monocorsia minimal rettangolare di medie dimensioni e dietro casa con fontane e piastrelle

Our clients desire for their 4th floor terrace was to enjoy the best of all worlds. An outdoor living space complete with sun bathing options, seating for fireside cocktail parties able to enjoy the ocean view of LaJolla California. Their desire was to include a small Kitchen and full size Bathroom. In addition, an area for lounging with complete sun protection for those who wanted to enjoy outdoor living but not be burned by it
By embedding a 30' steel beam across the center of this space, the 50' wide structure includes a small outdoor Kitchen and full-size Bathroom and an outdoor Living room, just steps away from the Jacuzzi and pool... We even included a television on a hydraulic lift with a 360-degree radius. The amazing vanishing edge pool dangles above the Grotto below with water spilling over both sides. Glass lined side rails grace the accompanying bridges as the pathway connects to the front of the terrace… A sun-worshiper’s paradise!
Nestled against the hillside in San Diego California, this outdoor living space provides homeowners the luxury of living in Southern California most coveted Real-estate... LaJolla California.
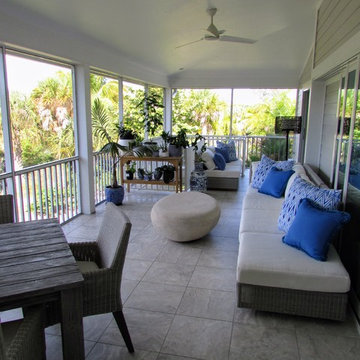
Immagine di un portico classico di medie dimensioni e dietro casa con un portico chiuso, piastrelle e un tetto a sbalzo
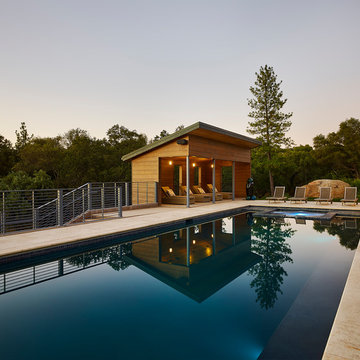
Esempio di una grande piscina monocorsia design rettangolare dietro casa con una vasca idromassaggio e piastrelle
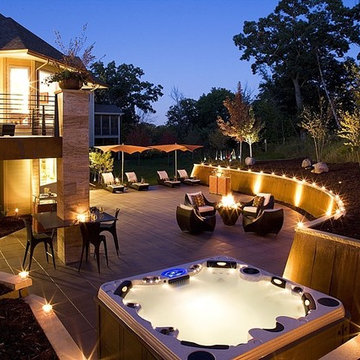
Moriah Remodeling and Construction, Inc.
Esempio di un patio o portico tradizionale di medie dimensioni e dietro casa con nessuna copertura e piastrelle
Esempio di un patio o portico tradizionale di medie dimensioni e dietro casa con nessuna copertura e piastrelle
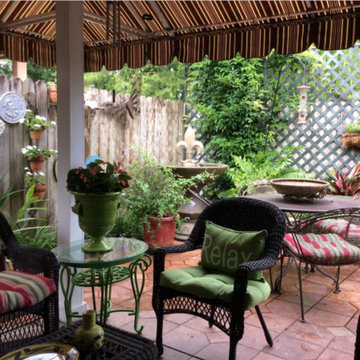
Esempio di un patio o portico chic di medie dimensioni e dietro casa con piastrelle e un parasole
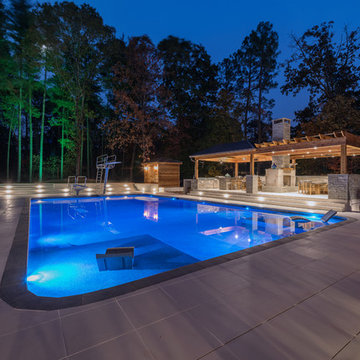
Immagine di una grande piscina minimal rettangolare con piastrelle e una dépendance a bordo piscina
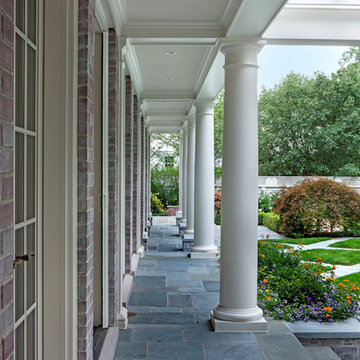
This renovation and addition project, located in Bloomfield Hills, was completed in 2016. A master suite, located on the second floor and overlooking the backyard, was created that featured a his and hers bathroom, staging rooms, separate walk-in-closets, and a vaulted skylight in the hallways. The kitchen was stripped down and opened up to allow for gathering and prep work. Fully-custom cabinetry and a statement range help this room feel one-of-a-kind. To allow for family activities, an indoor gymnasium was created that can be used for basketball, soccer, and indoor hockey. An outdoor oasis was also designed that features an in-ground pool, outdoor trellis, BBQ area, see-through fireplace, and pool house. Unique colonial traits were accentuated in the design by the addition of an exterior colonnade, brick patterning, and trim work. The renovation and addition had to match the unique character of the existing house, so great care was taken to match every detail to ensure a seamless transition from old to new.
Esterni con piastrelle - Foto e idee
3





