Esterni country con piastrelle - Foto e idee
Filtra anche per:
Budget
Ordina per:Popolari oggi
1 - 20 di 478 foto
1 di 3

www.farmerpaynearchitects.com
Foto di un portico country dietro casa con un portico chiuso, piastrelle e un tetto a sbalzo
Foto di un portico country dietro casa con un portico chiuso, piastrelle e un tetto a sbalzo
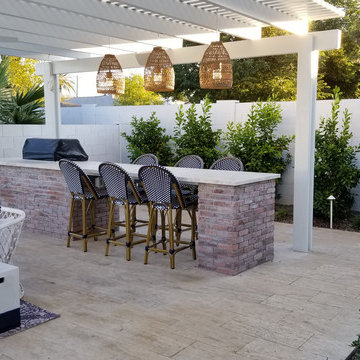
Ispirazione per un patio o portico country di medie dimensioni e dietro casa con piastrelle e una pergola
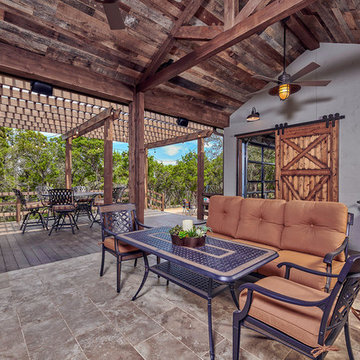
Features to the cabana include reclaimed wood ceiling, a-frame ceiling, wood tile floor, garage doors and sliding barn doors.
Foto di un grande portico country davanti casa con un focolare, piastrelle e una pergola
Foto di un grande portico country davanti casa con un focolare, piastrelle e una pergola
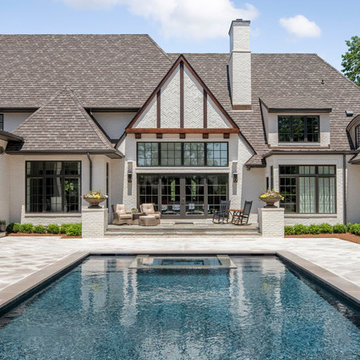
Photo courtesy of Joe Purvis Photos
Immagine di una grande piscina country rettangolare dietro casa con una vasca idromassaggio e piastrelle
Immagine di una grande piscina country rettangolare dietro casa con una vasca idromassaggio e piastrelle
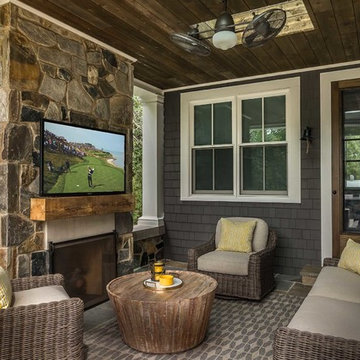
Connected to an outdoor kitchen is an expansive open-air porch with fireplace and TV.
Foto di un piccolo patio o portico country nel cortile laterale con un focolare, piastrelle e un tetto a sbalzo
Foto di un piccolo patio o portico country nel cortile laterale con un focolare, piastrelle e un tetto a sbalzo
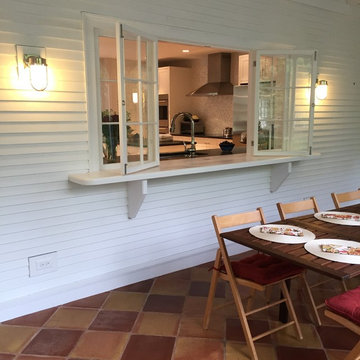
e4 Interior Design
This farmhouse was purchased by the clients in the end of 2015. The timeframe for the renovation was tight, as the home is a hot summer rental in the historic district of Kennebunkport. This antique colonial home had been expanded over the years. The intention behind the renovation was quite simple; to remove wall paper, apply fresh paint, change out some light fixtures and renovate the kitchen. A somewhat small project turned into a massive renovation, with the renovation of 3 bathrooms and a powder room, a kitchen, adding a staircase, plumbing, floors, changing windows, not to mention furnishing the entire house afterwords. The finished product really speaks for itself!
The aesthetic is "coastal farmhouse". We did not want to make it too coastal (as it is not on the water, but rather in a coastal town) or too farmhouse-y (while still trying to maintain some of the character of the house.) Old floors on both the first and second levels were made plumb (reused as vertical supports), and the old wood beams were repurposed as well - both in the floors and in the architectural details. For example - in the fireplace in the kitchen and around the door openings into the dining room you can see the repurposed wood! The newel post and balusters on the mudroom stairs were also from the repurposed lot of wood, but completely refinished for a new use.
The clients were young and savvy, with a very hands on approach to the design and construction process. A very skilled bargain hunter, the client spent much of her free time when she was not working, going to estate sales and outlets to outfit the house. Their builder, as stated earlier, was very savvy in reusing wood where he could as well as salvaging things such as the original doors and door hardware while at the same time bringing the house up to date.
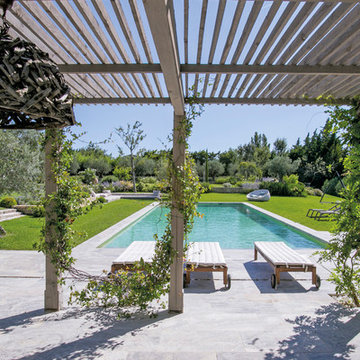
Autant la forme de la piscine est d’une redoutable simplicité, autant les éléments qui la composent et qui l’entourent sont d’un charme et d’une qualité indéniables.
© Sarah Chambon
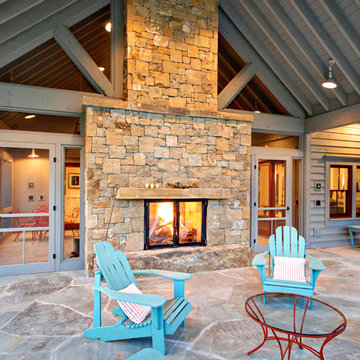
Robert Hawkins, Be A Deer
Esempio di un patio o portico country dietro casa e di medie dimensioni con un focolare, un tetto a sbalzo e piastrelle
Esempio di un patio o portico country dietro casa e di medie dimensioni con un focolare, un tetto a sbalzo e piastrelle
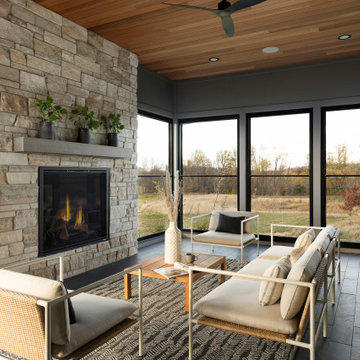
In the great room there are 3 locally sourced reclaimed white oak beams full of character and warmth. The two twin doors that flank the 42” limestone fireplace lead to a relaxing three-season porch featuring a second 42” gas fireplace, beautiful views, and a clear cedar ceiling.
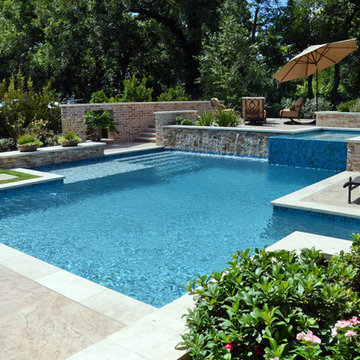
Esempio di un'ampia piscina naturale country personalizzata dietro casa con una vasca idromassaggio e piastrelle
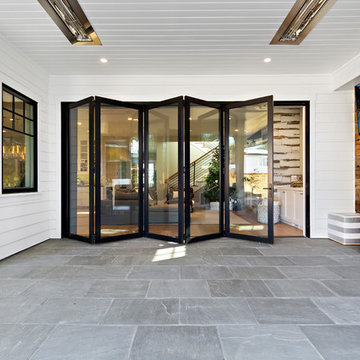
A modern farmhouse style home enjoys an extended living space created by AG Millworks Bi-Fold Patio Doors.
Photo by Danny Chung
Ispirazione per un patio o portico country di medie dimensioni e dietro casa con un caminetto, piastrelle e un tetto a sbalzo
Ispirazione per un patio o portico country di medie dimensioni e dietro casa con un caminetto, piastrelle e un tetto a sbalzo
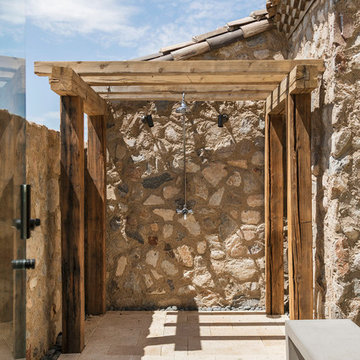
Idee per un patio o portico country di medie dimensioni e dietro casa con piastrelle e una pergola
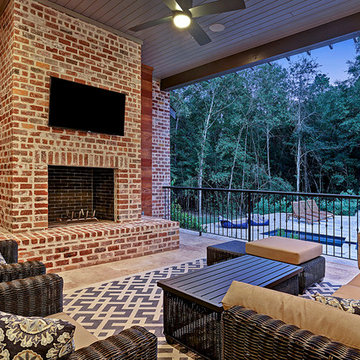
Ispirazione per un grande patio o portico country dietro casa con un focolare, piastrelle e un tetto a sbalzo
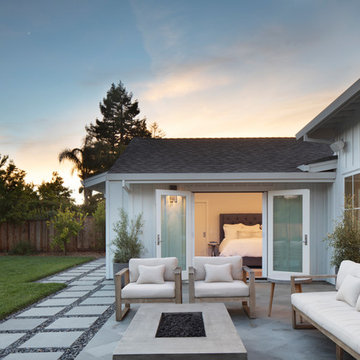
Exterior view of master bedroom addition with french doors to the exterior patio
Ispirazione per un patio o portico country di medie dimensioni con piastrelle e nessuna copertura
Ispirazione per un patio o portico country di medie dimensioni con piastrelle e nessuna copertura
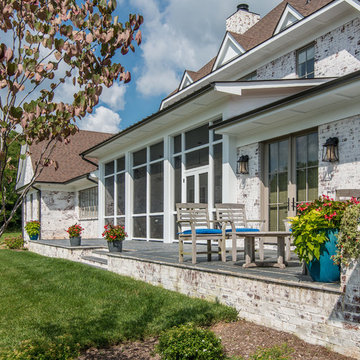
Rear elevation
Photography: Garett + Carrie Buell of Studiobuell/ studiobuell.com
Idee per un grande portico country dietro casa con un portico chiuso e piastrelle
Idee per un grande portico country dietro casa con un portico chiuso e piastrelle
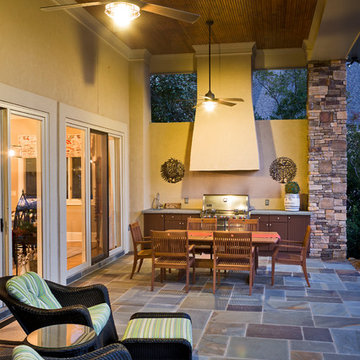
Ispirazione per un ampio patio o portico country dietro casa con piastrelle e un tetto a sbalzo
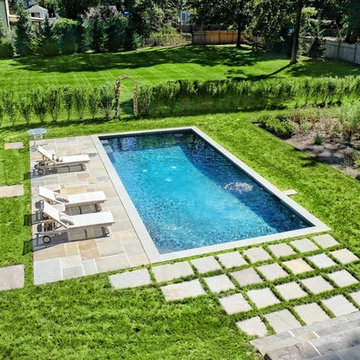
Esempio di una piscina monocorsia country rettangolare di medie dimensioni e dietro casa con piastrelle
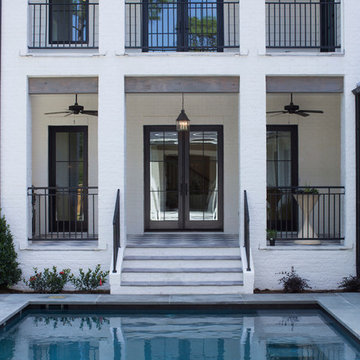
Felix Sanchez
Esempio di una grande piscina country rettangolare dietro casa con piastrelle
Esempio di una grande piscina country rettangolare dietro casa con piastrelle
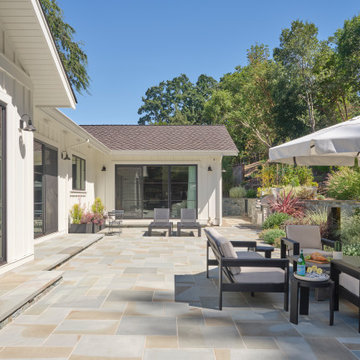
This Lafayette, California, modern farmhouse is all about laid-back luxury. Designed for warmth and comfort, the home invites a sense of ease, transforming it into a welcoming haven for family gatherings and events.
The backyard oasis beckons with its inviting ambience, providing ample space for relaxation and cozy gatherings. A perfect retreat for enjoying outdoor moments in comfort.
Project by Douglah Designs. Their Lafayette-based design-build studio serves San Francisco's East Bay areas, including Orinda, Moraga, Walnut Creek, Danville, Alamo Oaks, Diablo, Dublin, Pleasanton, Berkeley, Oakland, and Piedmont.
For more about Douglah Designs, click here: http://douglahdesigns.com/
To learn more about this project, see here:
https://douglahdesigns.com/featured-portfolio/lafayette-modern-farmhouse-rebuild/
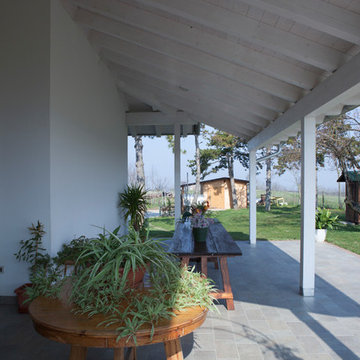
Il porticato è stato disposto sul lato sinistro della casa, per permettere che l'aria possa sempre allietare la permanenza qui della famiglia e dei loro amici. Nel terrazzo un possente tavolo di legno massiccio, palco di grandi serate in compagnia.
Esterni country con piastrelle - Foto e idee
1




