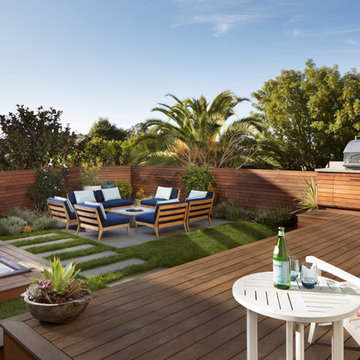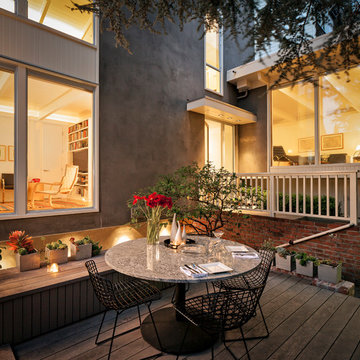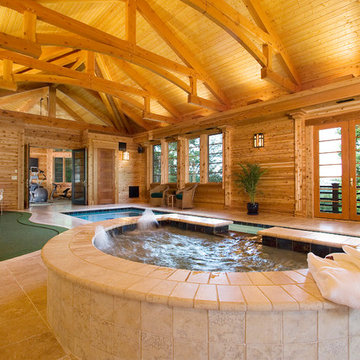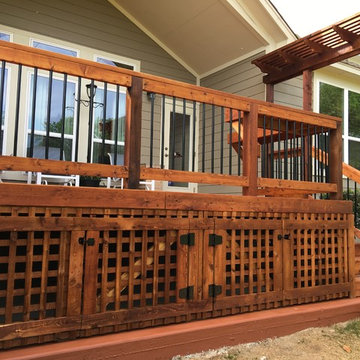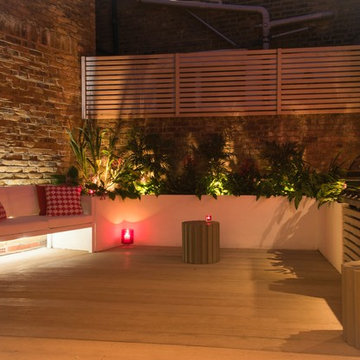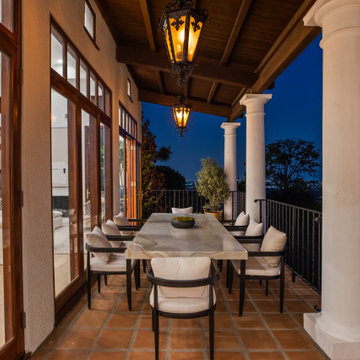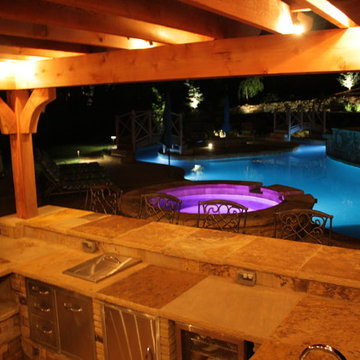Esterni color legno - Foto e idee
Filtra anche per:
Budget
Ordina per:Popolari oggi
1181 - 1200 di 7.620 foto
1 di 2
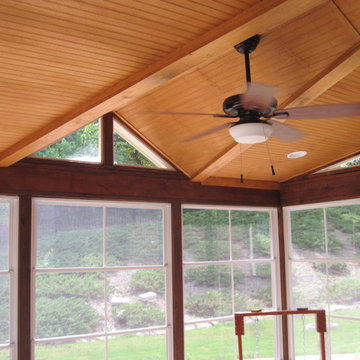
The custom shed and open gabled roof of this Waxhaw screened porch adds additional light where an upper story window limited the roof options on this porch addition. The result is a gorgeous piece of art with this combination roof and the tongue and groove ceiling we placed within it. By adding a ceiling fan we keep the homeowners cool in the heat of the summer. And with Eze-Breeze windows they can close the porch up in the winter or let in a nice breeze when the weather is nice.
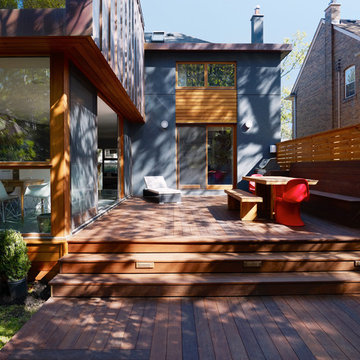
Architecture: Graham Smith
Construction: David Aaron Associates
Engineering: CUCCO engineering + design
Mechanical: Canadian HVAC Design
Immagine di una grande terrazza minimal dietro casa con nessuna copertura
Immagine di una grande terrazza minimal dietro casa con nessuna copertura
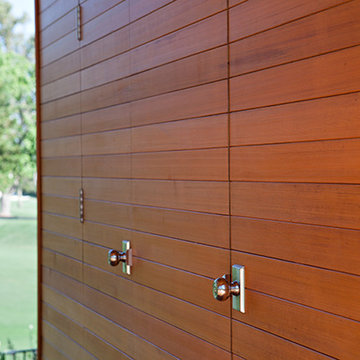
Photography by Markio Reed.
Landscape Architect Andrea Sessa
Immagine di una piscina minimal
Immagine di una piscina minimal
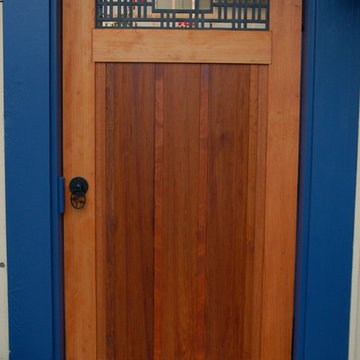
Gate designed and crafted by woodworker Tad Davies in the Santa Cruz, CA, area. An interview about this project is available at 360 Yardware's blog: http://www.360yardware.com/?p=1734.
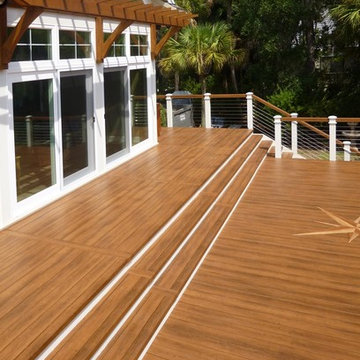
Zuri Decking in Walnut & Chestnut
Provided Courtesy of Royal Building Products
Foto di un'ampia terrazza design dietro casa con nessuna copertura
Foto di un'ampia terrazza design dietro casa con nessuna copertura
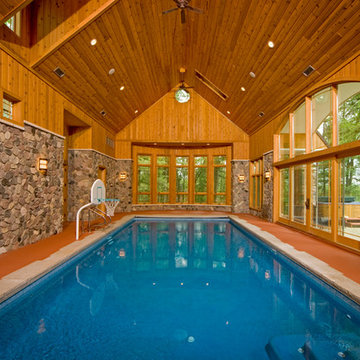
Hilliard Photographics
Foto di una piscina coperta stile rurale rettangolare di medie dimensioni con lastre di cemento
Foto di una piscina coperta stile rurale rettangolare di medie dimensioni con lastre di cemento
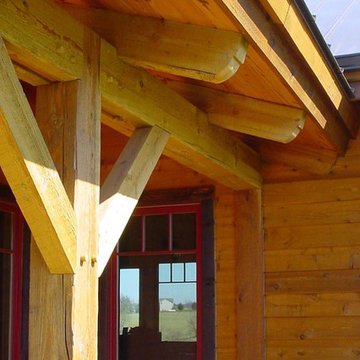
detail of porch framing
Immagine di un portico stile rurale di medie dimensioni e davanti casa con pedane e un tetto a sbalzo
Immagine di un portico stile rurale di medie dimensioni e davanti casa con pedane e un tetto a sbalzo
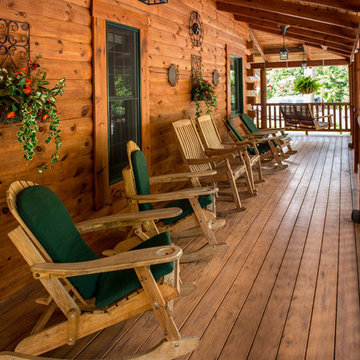
Rick Lee Photography
Esempio di un grande portico rustico davanti casa con pedane e un tetto a sbalzo
Esempio di un grande portico rustico davanti casa con pedane e un tetto a sbalzo
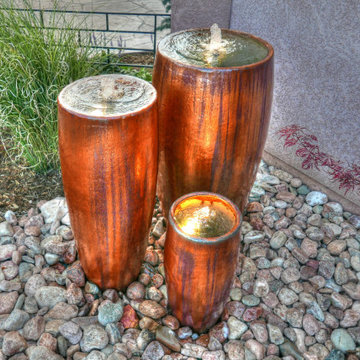
This water feature creates beautiful accent inside this courtyard. Water features are a beautiful way to add sound and movement to a landscape.
Esempio di un giardino xeriscape esposto a mezz'ombra di medie dimensioni e in cortile in estate con fontane e sassi di fiume
Esempio di un giardino xeriscape esposto a mezz'ombra di medie dimensioni e in cortile in estate con fontane e sassi di fiume
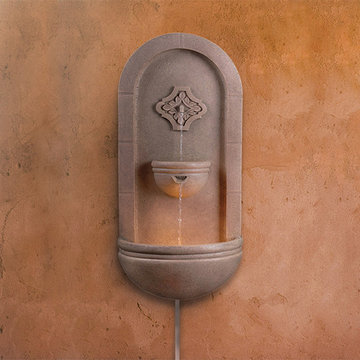
The look of ancient stone and cryptic icons are the inspiration taken from the Emerald Isle influences. An elegant water feature that will bring any outdoor wall space to life.
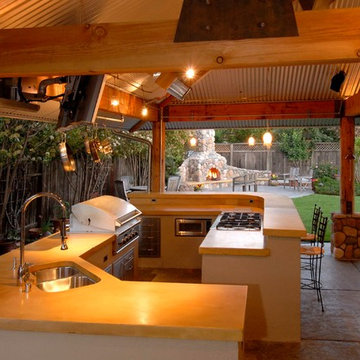
Award winning Morse Remodeling, Inc. and Custom Homes designed and constructed patio addition to home located in Davis, CA. Patio includes full service exterior kitchen with sink, heated water, dishwasher, gas range, gas grille, microwave, heaters, AV, dining area, and recreation area. Exposed Douglass Fir post and beams enhance the cantina style exterior.
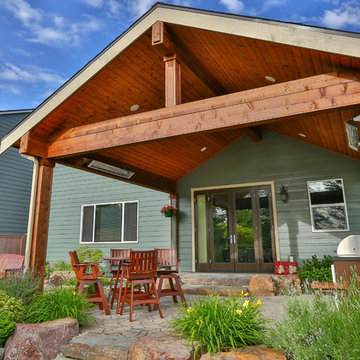
Ispirazione per un piccolo patio o portico chic dietro casa con pavimentazioni in pietra naturale e un tetto a sbalzo
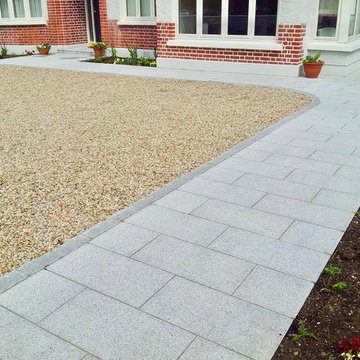
Driveway and Path Design in full landscaping renovation project by Amazon Landscaping and Garden Design
014060004
Amazonlandscaping.ie
Esempio di un grande vialetto d'ingresso classico esposto in pieno sole davanti casa in estate con un ingresso o sentiero, pavimentazioni in pietra naturale e recinzione in pietra
Esempio di un grande vialetto d'ingresso classico esposto in pieno sole davanti casa in estate con un ingresso o sentiero, pavimentazioni in pietra naturale e recinzione in pietra
Esterni color legno - Foto e idee
60





