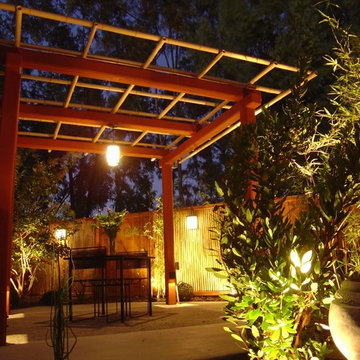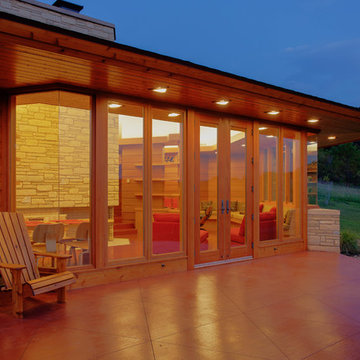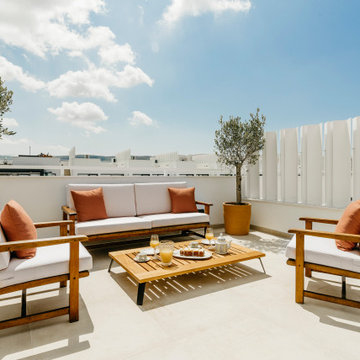Esterni color legno - Foto e idee
Filtra anche per:
Budget
Ordina per:Popolari oggi
241 - 260 di 7.606 foto
1 di 2
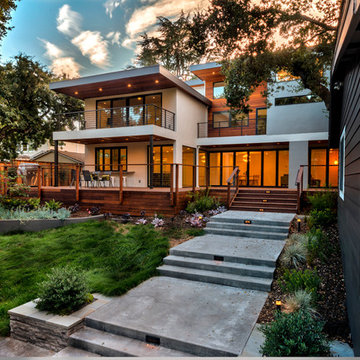
An After look of this contemporary style home where the exterior has been completely transformed and made new,
Esempio di un grande giardino contemporaneo esposto a mezz'ombra dietro casa con pedane e scale
Esempio di un grande giardino contemporaneo esposto a mezz'ombra dietro casa con pedane e scale
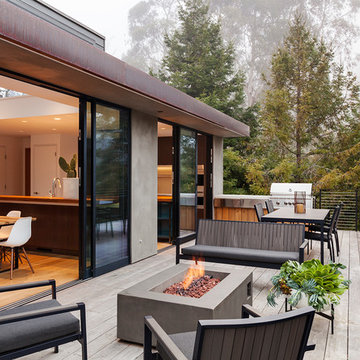
Michele Lee Willson Photography
Idee per un balcone minimal con parapetto in metallo
Idee per un balcone minimal con parapetto in metallo
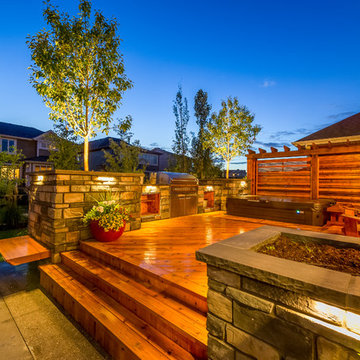
This transitional residence for a busy family of 6 demanded simplicity and thoughtful design details in a relatively small space. With a sense of throwback country charm the inviting front yard landscape and custom designed address post ensures this yard stands out from it's peers. The backyard consists of a large concrete patio and custom built cedar deck complete with privacy screens, a sunken hot tub, custom outdoor kitchen with two raised specimen apple trees in enormous planters provide a park like setting for the homeowners.
Photo Credit: Jamen Rhodes
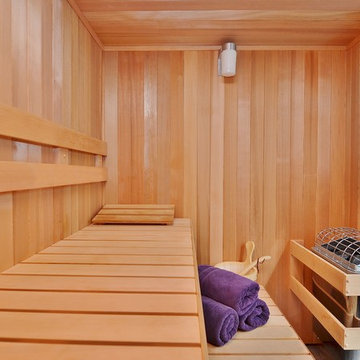
Outdoor Sauna pool side
Esempio di una piscina personalizzata di medie dimensioni e dietro casa
Esempio di una piscina personalizzata di medie dimensioni e dietro casa
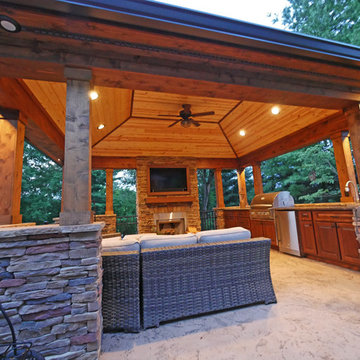
Photography By: Reveeo.com
Foto di un grande patio o portico chic dietro casa con cemento stampato e un gazebo o capanno
Foto di un grande patio o portico chic dietro casa con cemento stampato e un gazebo o capanno

Koi pond in between decks. Pergola and decking are redwood. Concrete pillars under the steps for support. There are ample space in between the supporting pillars for koi fish to swim by, provides cover from sunlight and possible predators. Koi pond filtration is located under the wood deck, hidden from sight. The water fall is also a biological filtration (bakki shower). Pond water volume is 5500 gallon. Artificial grass and draught resistant plants were used in this yard.
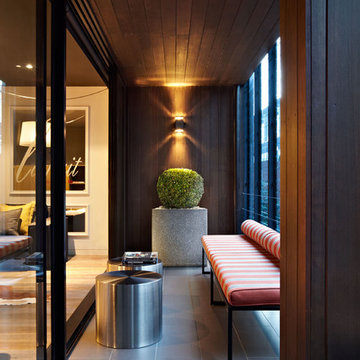
Photography by Matthew Moore
Immagine di un piccolo privacy sul balcone design con un tetto a sbalzo
Immagine di un piccolo privacy sul balcone design con un tetto a sbalzo
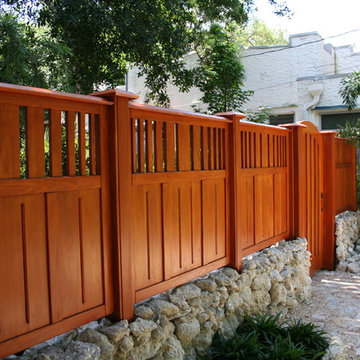
One of my first gate designs including stone wall which i built myself .. On rare occasions i will design and install landscaping of which i did on this project. Wood is Florida cypress
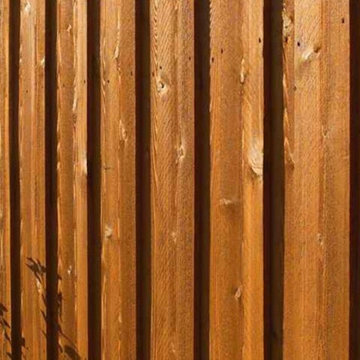
Stained Wood Privacy Fencing in backyard
Esempio di un privacy in giardino stile rurale dietro casa con recinzione in legno
Esempio di un privacy in giardino stile rurale dietro casa con recinzione in legno
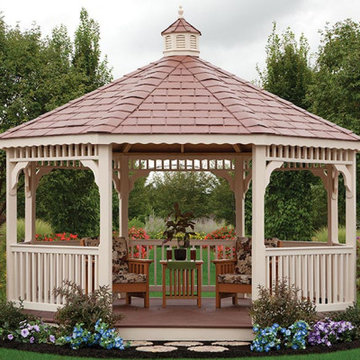
Step out of the stressful rush of life and into a time-stopping Amish gazebo! We present a wide selection of gazebos for sale that are guaranteed to add elegance and serenity to any space. Being backed by a 10-year warranty and having free financing for 12-months makes these Amish gazebos a great buy.

Foto di una terrazza contemporanea di medie dimensioni, sul tetto e sul tetto con un focolare e nessuna copertura
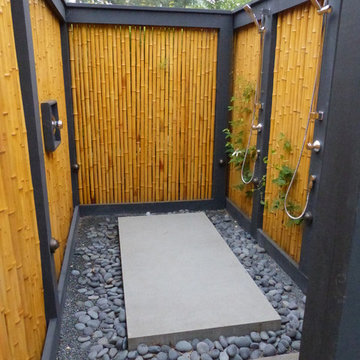
Photo by Kirsten Gentry and Terra Jenkins for Van Zelst, Inc.
Ispirazione per un ampio giardino etnico in ombra dietro casa in estate con pavimentazioni in pietra naturale
Ispirazione per un ampio giardino etnico in ombra dietro casa in estate con pavimentazioni in pietra naturale
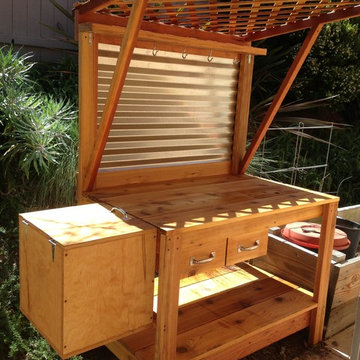
Potting station with two drawers, dirt crate-sifter and a soil bin. Curragated galvinzed steal backdrop with hanging hooks. Lattice canopy. Constructed using redwood and cedar.
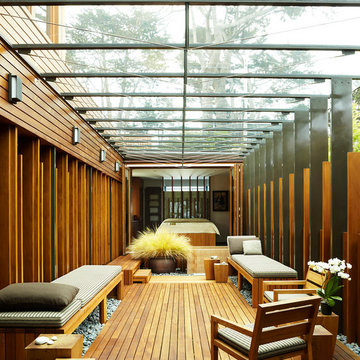
Photography: David Matheson
Esempio di una terrazza contemporanea con con illuminazione
Esempio di una terrazza contemporanea con con illuminazione
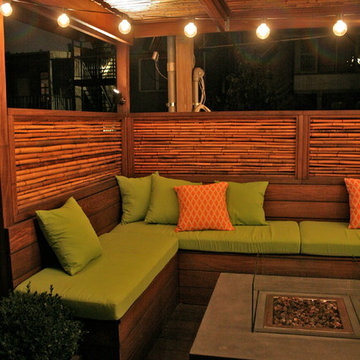
Roof garden shade cabana interior details
Photos: Peter Hurley Art
Foto di un giardino eclettico di medie dimensioni e sul tetto con un focolare e pedane
Foto di un giardino eclettico di medie dimensioni e sul tetto con un focolare e pedane
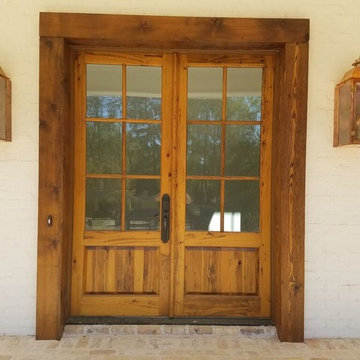
Ispirazione per un portico american style di medie dimensioni e davanti casa con pavimentazioni in mattoni
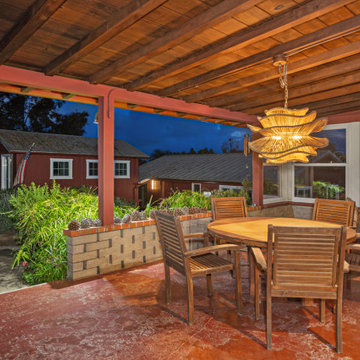
Outdoor Patio with Chandelier and concrete from the 1940's. We decided to stay with the architecture of the home.
The transformation of this ranch-style home in Carlsbad, CA, exemplifies a perfect blend of preserving the charm of its 1940s origins while infusing modern elements to create a unique and inviting space. By incorporating the clients' love for pottery and natural woods, the redesign pays homage to these preferences while enhancing the overall aesthetic appeal and functionality of the home. From building new decks and railings, surf showers, a reface of the home, custom light up address signs from GR Designs Line, and more custom elements to make this charming home pop.
The redesign carefully retains the distinctive characteristics of the 1940s style, such as architectural elements, layout, and overall ambiance. This preservation ensures that the home maintains its historical charm and authenticity while undergoing a modern transformation. To infuse a contemporary flair into the design, modern elements are strategically introduced. These modern twists add freshness and relevance to the space while complementing the existing architectural features. This balanced approach creates a harmonious blend of old and new, offering a timeless appeal.
The design concept revolves around the clients' passion for pottery and natural woods. These elements serve as focal points throughout the home, lending a sense of warmth, texture, and earthiness to the interior spaces. By integrating pottery-inspired accents and showcasing the beauty of natural wood grains, the design celebrates the clients' interests and preferences. A key highlight of the redesign is the use of custom-made tile from Japan, reminiscent of beautifully glazed pottery. This bespoke tile adds a touch of artistry and craftsmanship to the home, elevating its visual appeal and creating a unique focal point. Additionally, fabrics that evoke the elements of the ocean further enhance the connection with the surrounding natural environment, fostering a serene and tranquil atmosphere indoors.
The overall design concept aims to evoke a warm, lived-in feeling, inviting occupants and guests to relax and unwind. By incorporating elements that resonate with the clients' personal tastes and preferences, the home becomes more than just a living space—it becomes a reflection of their lifestyle, interests, and identity.
In summary, the redesign of this ranch-style home in Carlsbad, CA, successfully merges the charm of its 1940s origins with modern elements, creating a space that is both timeless and distinctive. Through careful attention to detail, thoughtful selection of materials, rebuilding of elements outside to add character, and a focus on personalization, the home embodies a warm, inviting atmosphere that celebrates the clients' passions and enhances their everyday living experience.
This project is on the same property as the Carlsbad Cottage and is a great journey of new and old.
Redesign of the kitchen, bedrooms, and common spaces, custom made tile, appliances from GE Monogram Cafe, bedroom window treatments custom from GR Designs Line, Lighting and Custom Address Signs from GR Designs Line, Custom Surf Shower, and more.
Esterni color legno - Foto e idee
13





