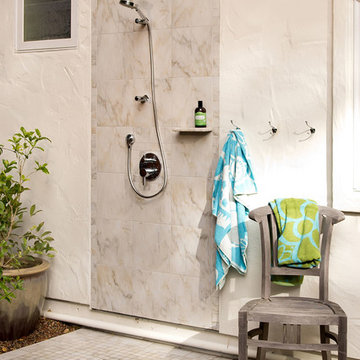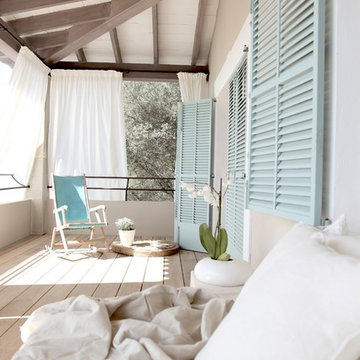Esterni beige - Foto e idee
Filtra anche per:
Budget
Ordina per:Popolari oggi
41 - 60 di 1.573 foto
1 di 3
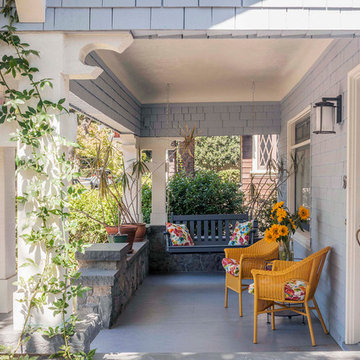
Photos by Langdon Clay
Ispirazione per un portico classico di medie dimensioni e davanti casa con un tetto a sbalzo e pedane
Ispirazione per un portico classico di medie dimensioni e davanti casa con un tetto a sbalzo e pedane
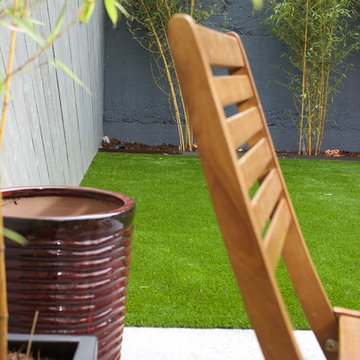
Small Garden Design featuring Artificial Grass Natural Granite and Golden Bamboo by Amazon Landscaping and Garden Design
014060004
Amazonlandscaping.ie
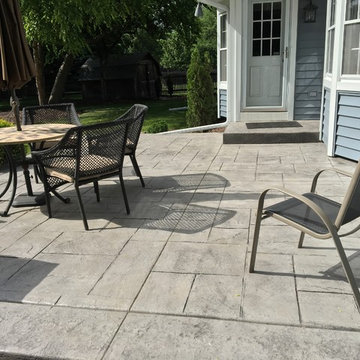
Esempio di un patio o portico chic di medie dimensioni e dietro casa con cemento stampato e nessuna copertura
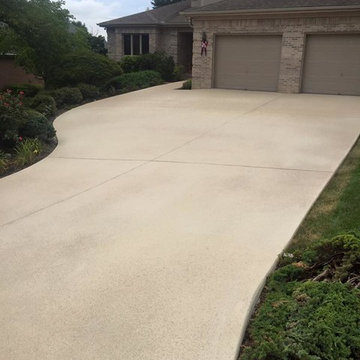
Esempio di un grande vialetto d'ingresso tradizionale esposto in pieno sole davanti casa con un ingresso o sentiero e pavimentazioni in cemento
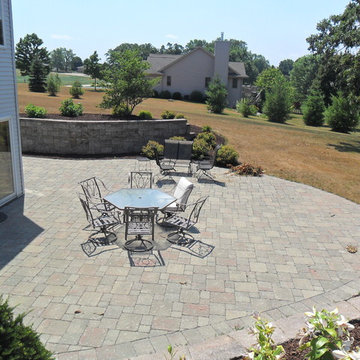
Brad Lois
Ispirazione per un giardino tradizionale esposto in pieno sole di medie dimensioni e dietro casa con un muro di contenimento e pavimentazioni in pietra naturale
Ispirazione per un giardino tradizionale esposto in pieno sole di medie dimensioni e dietro casa con un muro di contenimento e pavimentazioni in pietra naturale
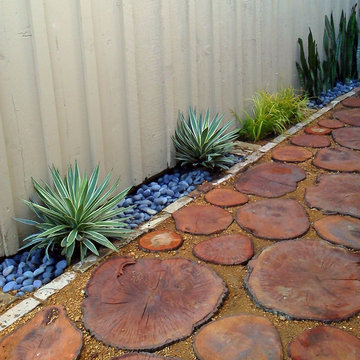
Customer lost an oak tree with sentimental value so I decided to recycle the wood into pavers.
Esempio di un campo sportivo esterno moderno esposto in pieno sole di medie dimensioni e dietro casa
Esempio di un campo sportivo esterno moderno esposto in pieno sole di medie dimensioni e dietro casa
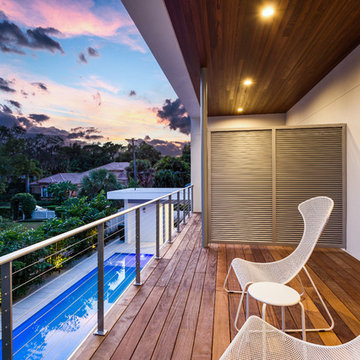
A beautiful deck extension overlooking the pool with a southern exposure. Aluminum separation panel provides privacy to upstairs bedrooms. IPE decking surrounded by custom aluminum cable fencing.
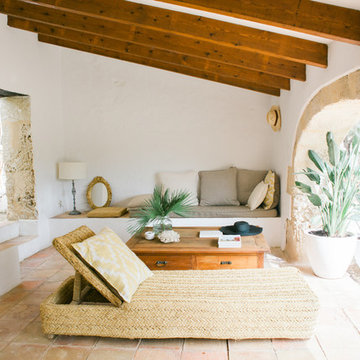
Lucy Browning
Esempio di un portico mediterraneo di medie dimensioni con un tetto a sbalzo e piastrelle
Esempio di un portico mediterraneo di medie dimensioni con un tetto a sbalzo e piastrelle
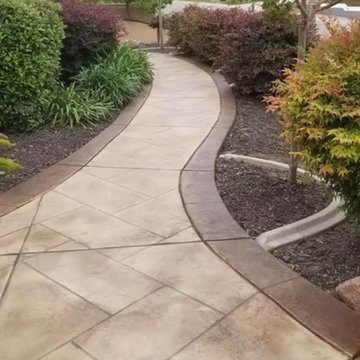
Concrete Overlays compliment the exterior of any home.
Idee per un portico classico di medie dimensioni e davanti casa con cemento stampato
Idee per un portico classico di medie dimensioni e davanti casa con cemento stampato
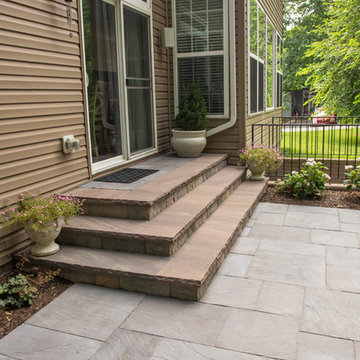
Client contacted us to remove an existing patio and landing. We installed a new patio using Outdoor Living by Belgard Rustic slab with a Laffit border. The step risers were constructed using EP Henry Cast Veneer stone wall with 2" thick Pennsylvania tread stock. We also did a few plantings.
Photos by Candy Wheelock Photography
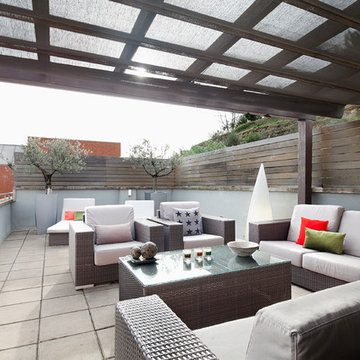
Idee per una terrazza minimal di medie dimensioni, sul tetto e sul tetto con una pergola
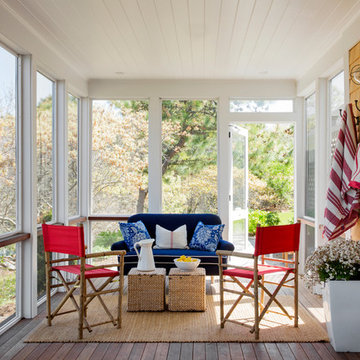
Photographer: Eric Roth; Stylist: Tracey Parkinson
Foto di un portico costiero di medie dimensioni con pedane, un tetto a sbalzo e un portico chiuso
Foto di un portico costiero di medie dimensioni con pedane, un tetto a sbalzo e un portico chiuso
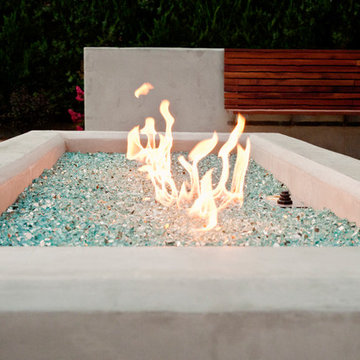
Caitlyn Ottinger Photo + Design
Esempio di un patio o portico minimal nel cortile laterale e di medie dimensioni con un focolare, cemento stampato e una pergola
Esempio di un patio o portico minimal nel cortile laterale e di medie dimensioni con un focolare, cemento stampato e una pergola
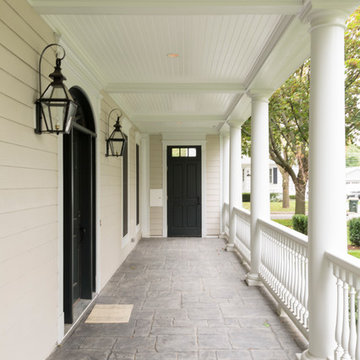
Immagine di un portico classico di medie dimensioni e davanti casa con pavimentazioni in pietra naturale e un tetto a sbalzo
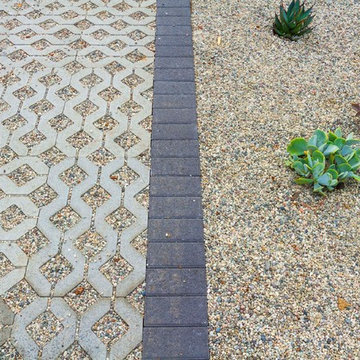
Ispirazione per un giardino minimal di medie dimensioni e davanti casa con pavimentazioni in cemento
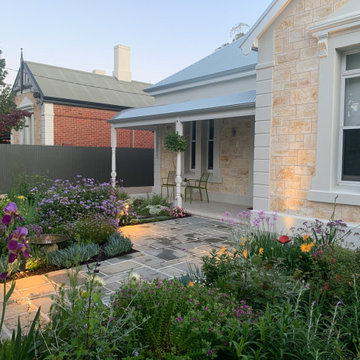
MALVERN | WATTLE HOUSE
Front garden Design | Stone Masonry Restoration | Colour selection
The client brief was to design a new fence and entrance including garden, restoration of the façade including verandah of this old beauty. This gorgeous 115 year old, villa required extensive renovation to the façade, timberwork and verandah.
Withing this design our client wanted a new, very generous entrance where she could greet her broad circle of friends and family.
Our client requested a modern take on the ‘old’ and she wanted every plant she has ever loved, in her new garden, as this was to be her last move. Jill is an avid gardener at age 82, she maintains her own garden and each plant has special memories and she wanted a garden that represented her many gardens in the past, plants from friends and plants that prompted wonderful stories. In fact, a true ‘memory garden’.
The garden is peppered with deciduous trees, perennial plants that give texture and interest, annuals and plants that flower throughout the seasons.
We were given free rein to select colours and finishes for the colour palette and hardscaping. However, one constraint was that Jill wanted to retain the terrazzo on the front verandah. Whilst on a site visit we found the original slate from the verandah in the back garden holding up the raised vegetable garden. We re-purposed this and used them as steppers in the front garden.
To enhance the design and to encourage bees and birds into the garden we included a spun copper dish from Mallee Design.
A garden that we have had the very great pleasure to design and bring to life.
Residential | Building Design
Completed | 2020
Building Designer Nick Apps, Catnik Design Studio
Landscape Designer Cathy Apps, Catnik Design Studio
Construction | Catnik Design Studio
Lighting | LED Outdoors_Architectural
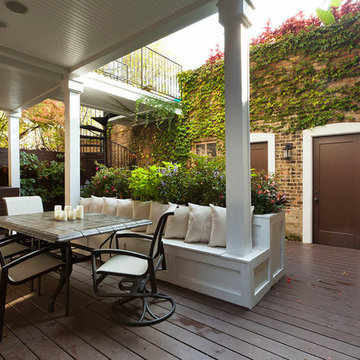
Esempio di una terrazza classica di medie dimensioni e dietro casa con un tetto a sbalzo
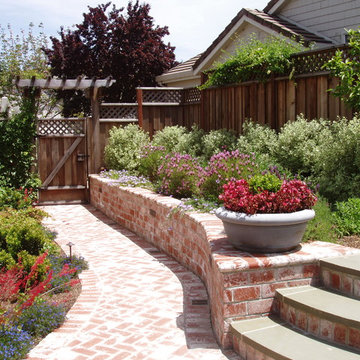
Brick walkway in San Rafael
Immagine di un patio o portico tradizionale di medie dimensioni e dietro casa con pavimentazioni in mattoni, nessuna copertura e scale
Immagine di un patio o portico tradizionale di medie dimensioni e dietro casa con pavimentazioni in mattoni, nessuna copertura e scale
Esterni beige - Foto e idee
3





