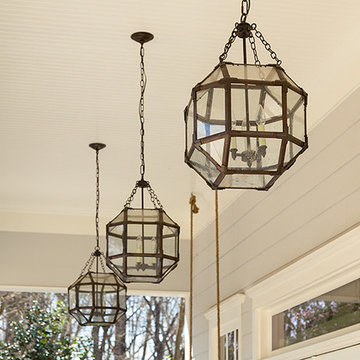Esterni beige - Foto e idee
Filtra anche per:
Budget
Ordina per:Popolari oggi
161 - 180 di 1.576 foto
1 di 3

Modern Shaded Living Area, Pool Cabana and Outdoor Bar
Foto di un piccolo patio o portico minimal nel cortile laterale con pavimentazioni in pietra naturale e un gazebo o capanno
Foto di un piccolo patio o portico minimal nel cortile laterale con pavimentazioni in pietra naturale e un gazebo o capanno
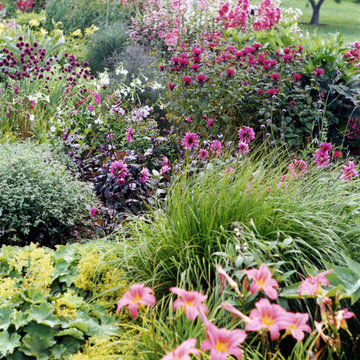
Ispirazione per un giardino formale contemporaneo esposto a mezz'ombra di medie dimensioni e dietro casa in estate
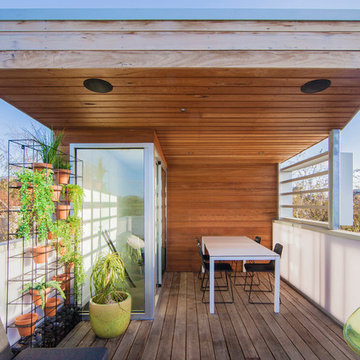
a stylish roof deck looks across the rooftops of Windsor towards the city with funky furniture and the warmth provided by the timber-clad deep-reveal canopy over.
image by superk.photo
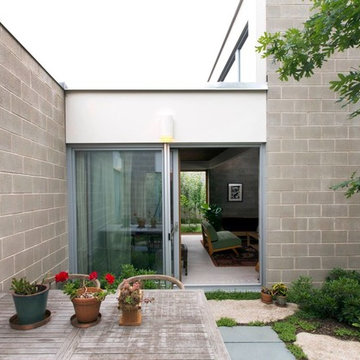
Ethan Drinker Photography
Idee per un patio o portico moderno di medie dimensioni e dietro casa con lastre di cemento e nessuna copertura
Idee per un patio o portico moderno di medie dimensioni e dietro casa con lastre di cemento e nessuna copertura
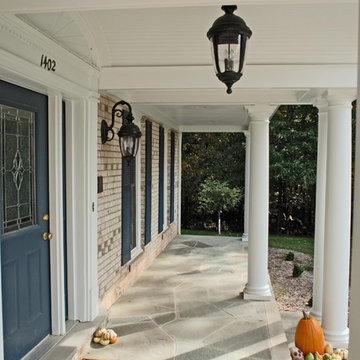
A formal colonial porch with composite trim & moldings.
Idee per un portico tradizionale di medie dimensioni e davanti casa con pavimentazioni in pietra naturale e un tetto a sbalzo
Idee per un portico tradizionale di medie dimensioni e davanti casa con pavimentazioni in pietra naturale e un tetto a sbalzo
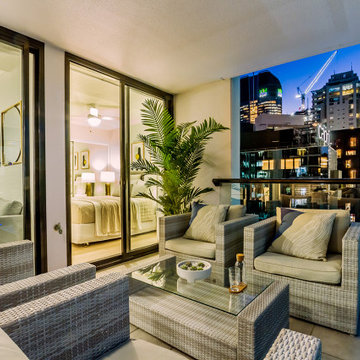
Idee per un balcone d'appartamento minimalista di medie dimensioni con un tetto a sbalzo e parapetto in vetro
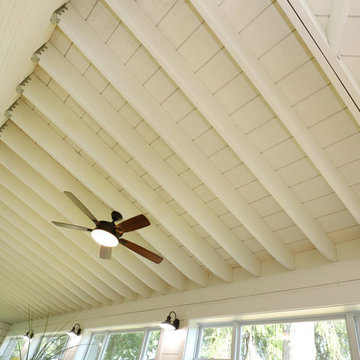
The owners of this beautiful historic farmhouse had been painstakingly restoring it bit by bit. One of the last items on their list was to create a wrap-around front porch to create a more distinct and obvious entrance to the front of their home.
Aside from the functional reasons for the new porch, our client also had very specific ideas for its design. She wanted to recreate her grandmother’s porch so that she could carry on the same wonderful traditions with her own grandchildren someday.
Key requirements for this front porch remodel included:
- Creating a seamless connection to the main house.
- A floorplan with areas for dining, reading, having coffee and playing games.
- Respecting and maintaining the historic details of the home and making sure the addition felt authentic.
Upon entering, you will notice the authentic real pine porch decking.
Real windows were used instead of three season porch windows which also have molding around them to match the existing home’s windows.
The left wing of the porch includes a dining area and a game and craft space.
Ceiling fans provide light and additional comfort in the summer months. Iron wall sconces supply additional lighting throughout.
Exposed rafters with hidden fasteners were used in the ceiling.
Handmade shiplap graces the walls.
On the left side of the front porch, a reading area enjoys plenty of natural light from the windows.
The new porch blends perfectly with the existing home much nicer front facade. There is a clear front entrance to the home, where previously guests weren’t sure where to enter.
We successfully created a place for the client to enjoy with her future grandchildren that’s filled with nostalgic nods to the memories she made with her own grandmother.
"We have had many people who asked us what changed on the house but did not know what we did. When we told them we put the porch on, all of them made the statement that they did not notice it was a new addition and fit into the house perfectly.”
– Homeowner
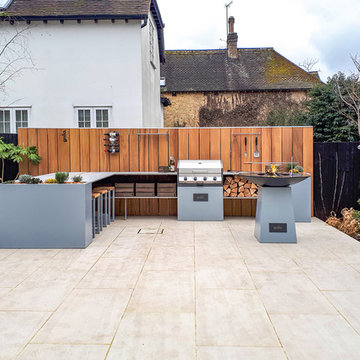
Outdoor kitchen project in Tunbridge Wells with 7-seat integrated bar-height table, integrated four-burner gas grill, Chef’s Anvil wood-burning barbeque, two planters and custom-height iroko uprights.
Garden design by Karen McClure Garden & Landscape Design, karenmcclure.co.uk
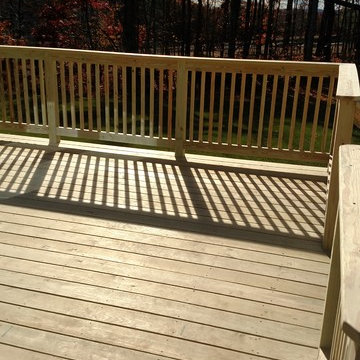
Re-work rotten framing existing porch & install new pt deck
Ispirazione per una terrazza classica di medie dimensioni e dietro casa con nessuna copertura
Ispirazione per una terrazza classica di medie dimensioni e dietro casa con nessuna copertura
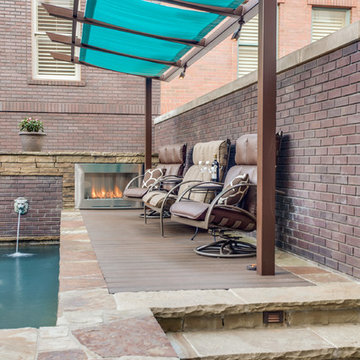
Another small back yard design challenge One Specialty was happy to take on. Our clients wished to remove a large planter bed against the wall and create a covered seating area in place of it. For the decking, we used Trex materials for lasting durability and easy maintenance and added new steps with lighting. The metal cantilevered pergola custom designed with shade panels provides the needed shade during the hot Texas summers. And to add more luxury, we suggested a vent-less fireplace ensuring the family could enjoy their backyard all year and our clients loved the idea!
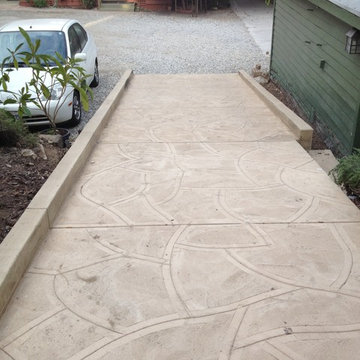
Alex Ventura
Immagine di un grande vialetto d'ingresso stile americano dietro casa con lastre di cemento
Immagine di un grande vialetto d'ingresso stile americano dietro casa con lastre di cemento
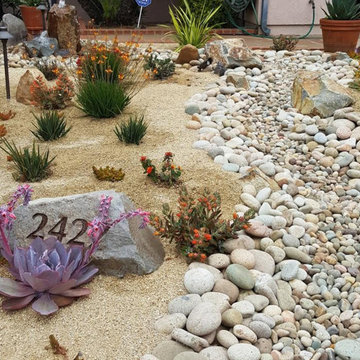
Custom etched address stone
Immagine di un piccolo giardino xeriscape american style esposto in pieno sole davanti casa in estate con fontane e pavimentazioni in pietra naturale
Immagine di un piccolo giardino xeriscape american style esposto in pieno sole davanti casa in estate con fontane e pavimentazioni in pietra naturale
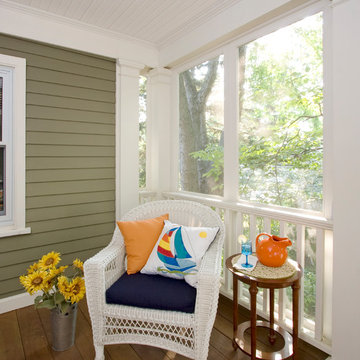
Screened in porches allow owners to extend their entertaining spaces or create a special hide away where they can breath in the fresh air, share a meal and just breath the fresh air without worrying about the bugs or the weather.
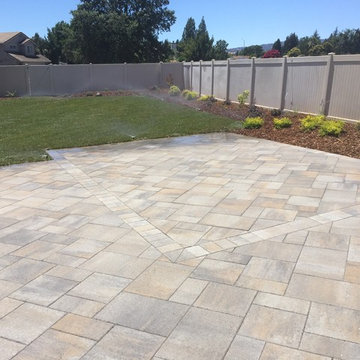
Project located in Vacaville, CA
Belgard - Lafitt Grana Slab - Victorian Color
Belgard - Catalina Grana - 6x9 - Victorian Color
Idee per un patio o portico chic di medie dimensioni e dietro casa con piastrelle
Idee per un patio o portico chic di medie dimensioni e dietro casa con piastrelle
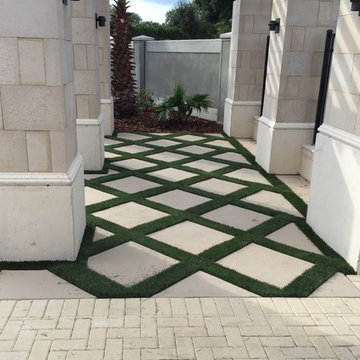
Synthetic Lawn in between stepping stones at Dellagio New Community.
MS
Ispirazione per un piccolo giardino in cortile
Ispirazione per un piccolo giardino in cortile
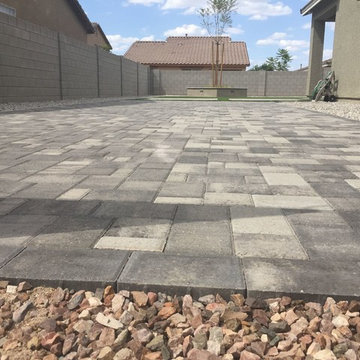
Antique Pewter Paver Driveway
Foto di un grande vialetto d'ingresso design esposto in pieno sole dietro casa in primavera con pavimentazioni in cemento
Foto di un grande vialetto d'ingresso design esposto in pieno sole dietro casa in primavera con pavimentazioni in cemento
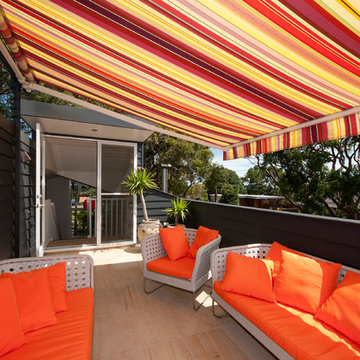
Tim Mooney
Immagine di una terrazza contemporanea di medie dimensioni, sul tetto e sul tetto con un parasole
Immagine di una terrazza contemporanea di medie dimensioni, sul tetto e sul tetto con un parasole
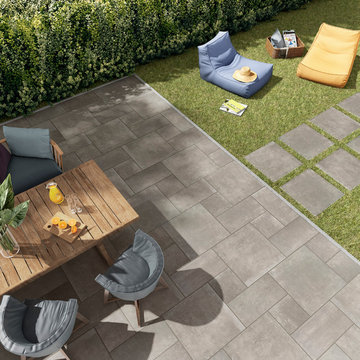
Your patio is calling for the perfect multi-size patio design! Use our Poseidon Greige Outdoor Porcelain Tile from our Mountain Hardscaping Outdoor Porcelain Tile Collection! Cut the extra pieces for a stepping stone look for a walkway to complete the look!
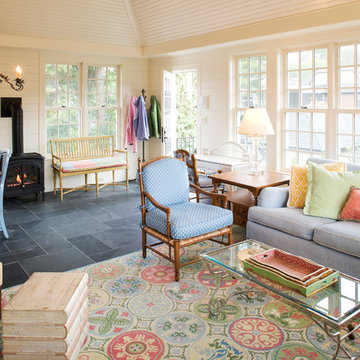
Photography by Troy Thies
Ispirazione per un grande portico tradizionale dietro casa con un portico chiuso, piastrelle e un tetto a sbalzo
Ispirazione per un grande portico tradizionale dietro casa con un portico chiuso, piastrelle e un tetto a sbalzo
Esterni beige - Foto e idee
9





