Esterni beige - Foto e idee
Filtra anche per:
Budget
Ordina per:Popolari oggi
141 - 160 di 1.573 foto
1 di 3
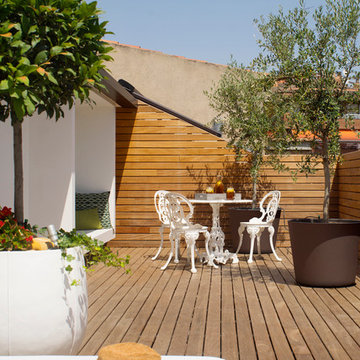
Fotos de Mauricio Fuertes
Immagine di una terrazza contemporanea di medie dimensioni, sul tetto e sul tetto con un giardino in vaso e nessuna copertura
Immagine di una terrazza contemporanea di medie dimensioni, sul tetto e sul tetto con un giardino in vaso e nessuna copertura
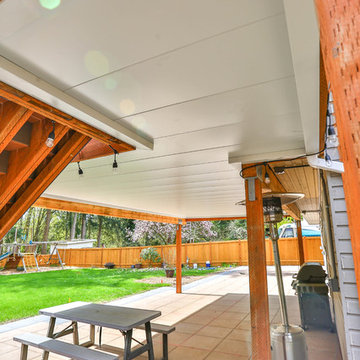
Composite second story deck with aluminum railing and composite top cap. The decking is from Timbertech and the railing is from American Structures and Designs. The deck in on a base of laid pavers and is topped off with an under deck ceiling by Undercover Systems.
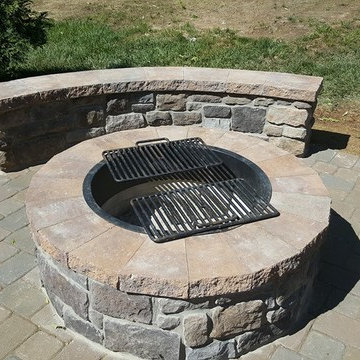
Maryland Decking
Idee per un patio o portico tradizionale di medie dimensioni e dietro casa con pavimentazioni in mattoni, un focolare e nessuna copertura
Idee per un patio o portico tradizionale di medie dimensioni e dietro casa con pavimentazioni in mattoni, un focolare e nessuna copertura

The owners of this beautiful historic farmhouse had been painstakingly restoring it bit by bit. One of the last items on their list was to create a wrap-around front porch to create a more distinct and obvious entrance to the front of their home.
Aside from the functional reasons for the new porch, our client also had very specific ideas for its design. She wanted to recreate her grandmother’s porch so that she could carry on the same wonderful traditions with her own grandchildren someday.
Key requirements for this front porch remodel included:
- Creating a seamless connection to the main house.
- A floorplan with areas for dining, reading, having coffee and playing games.
- Respecting and maintaining the historic details of the home and making sure the addition felt authentic.
Upon entering, you will notice the authentic real pine porch decking.
Real windows were used instead of three season porch windows which also have molding around them to match the existing home’s windows.
The left wing of the porch includes a dining area and a game and craft space.
Ceiling fans provide light and additional comfort in the summer months. Iron wall sconces supply additional lighting throughout.
Exposed rafters with hidden fasteners were used in the ceiling.
Handmade shiplap graces the walls.
On the left side of the front porch, a reading area enjoys plenty of natural light from the windows.
The new porch blends perfectly with the existing home much nicer front facade. There is a clear front entrance to the home, where previously guests weren’t sure where to enter.
We successfully created a place for the client to enjoy with her future grandchildren that’s filled with nostalgic nods to the memories she made with her own grandmother.
"We have had many people who asked us what changed on the house but did not know what we did. When we told them we put the porch on, all of them made the statement that they did not notice it was a new addition and fit into the house perfectly.”
– Homeowner
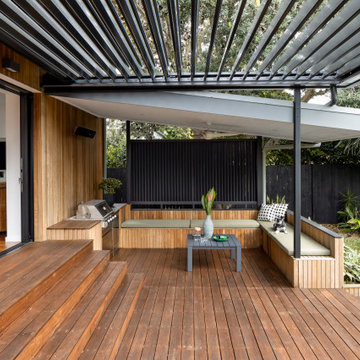
Ispirazione per una terrazza contemporanea di medie dimensioni, dietro casa e a piano terra con una pergola
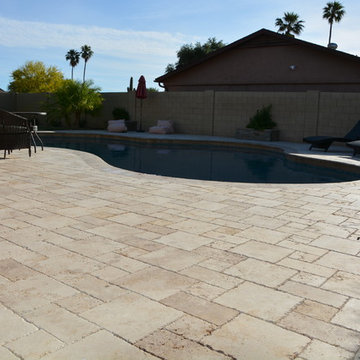
Idee per una piscina classica a "C" di medie dimensioni e dietro casa con pavimentazioni in pietra naturale
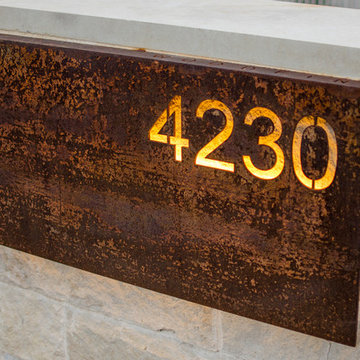
This custom back lit metal house numbers provides great contrast to the clean exterior finish of the house.
Idee per un portico chic davanti casa
Idee per un portico chic davanti casa
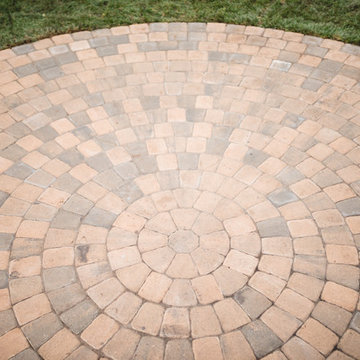
Esempio di un giardino classico esposto in pieno sole di medie dimensioni e dietro casa in autunno con un ingresso o sentiero e pavimentazioni in mattoni
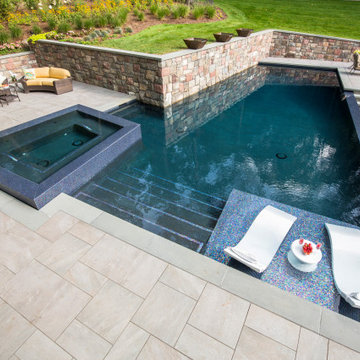
Outdoor Porcelain Tile from Mountain Hardscaping. In Photo: Quartz Silver with Bluestone Stair Treads | Installation done by: Thomas Flint Landscape Design & Development
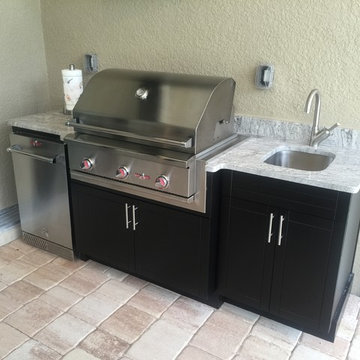
Gorman Outdoor Kitchen - Seaboard marine grade cabinetry featuring a Delta Heat grill & refrigerator. Sweet setup!
Foto di un piccolo patio o portico minimal dietro casa con pavimentazioni in cemento e un tetto a sbalzo
Foto di un piccolo patio o portico minimal dietro casa con pavimentazioni in cemento e un tetto a sbalzo
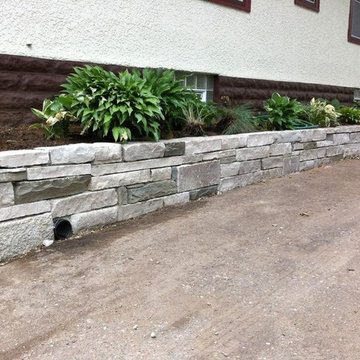
Fondulac and Bluestone Blend Retainer Wall by English Stone.
Esempio di un giardino stile americano di medie dimensioni e davanti casa con un muro di contenimento e pavimentazioni in pietra naturale
Esempio di un giardino stile americano di medie dimensioni e davanti casa con un muro di contenimento e pavimentazioni in pietra naturale
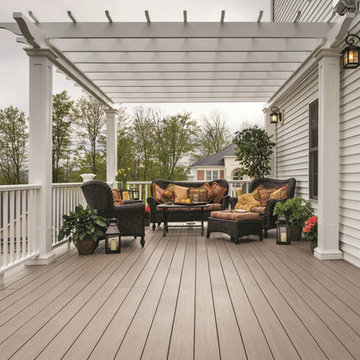
Immagine di un patio o portico classico di medie dimensioni e dietro casa con pedane e una pergola
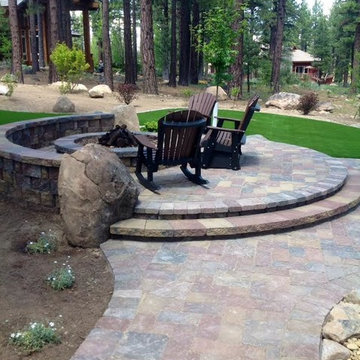
Immagine di un giardino american style esposto a mezz'ombra di medie dimensioni e dietro casa in autunno
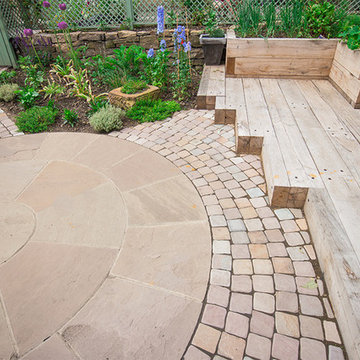
Nestled within the Pennines, it’s hard to believe this idyllic country garden was once a public toilet. Demolished a few years ago, the land had been left neglected and was in serious need of refurbishment.
We were asked to create a contemporary cottage garden, which was still in keeping with the rustic, rural architecture surrounding.
We achieved this by adopting a heritage colour scheme. Foxgloves, allium and delphinium add subtle splashes of purple to the luscious flower borders.
The stone patio and paths compliment the traditional oak decking and raised vegetables beds, while also adding texture. The addition of bright pots and painted lattice fence enhance this vibrant space as well as making interesting features.
This once disused plot has now been transformed into a tranquil garden, which is modern yet perfectly harmonising with the surrounding cottages.
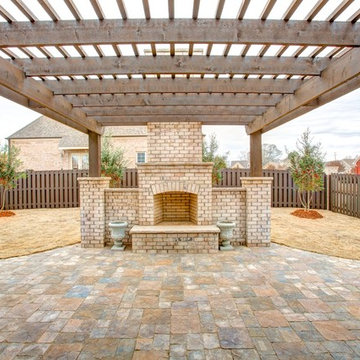
Urban Lens
Esempio di un patio o portico mediterraneo di medie dimensioni e dietro casa con un focolare, pavimentazioni in pietra naturale e una pergola
Esempio di un patio o portico mediterraneo di medie dimensioni e dietro casa con un focolare, pavimentazioni in pietra naturale e una pergola
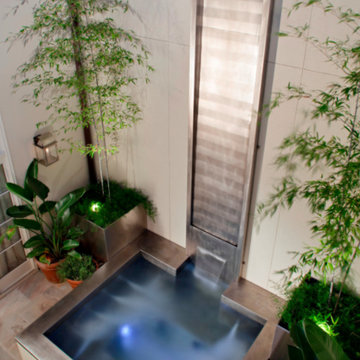
Esempio di una piccola piscina minimalista personalizzata con una vasca idromassaggio
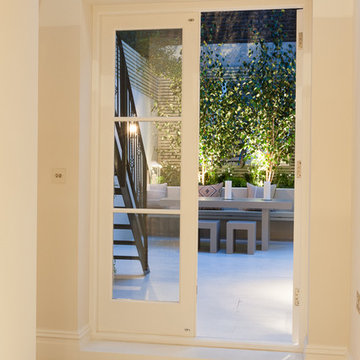
This garden was built to create a light space for outdoor entertaining. We used high trellis and high trees to disguise the high wall at the back of the property. Due to the lack f space we cleverly built bespoke benches into the raised beds.
Caroline Mardon
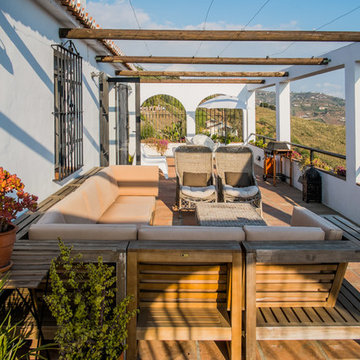
Foto di un balcone mediterraneo di medie dimensioni con una pergola
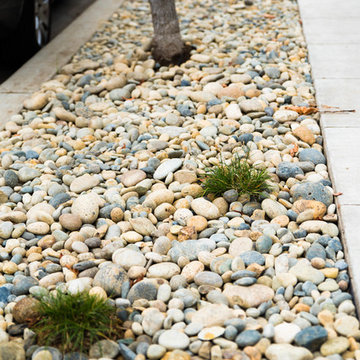
Foto di un piccolo giardino xeriscape stile americano esposto in pieno sole davanti casa con pavimentazioni in mattoni
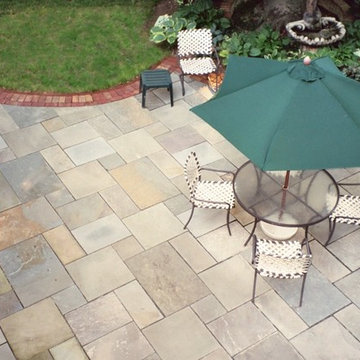
Curved Drylaid Stone Patio with Brick Paver Borders
Foto di un piccolo patio o portico chic dietro casa con fontane, pavimentazioni in pietra naturale e nessuna copertura
Foto di un piccolo patio o portico chic dietro casa con fontane, pavimentazioni in pietra naturale e nessuna copertura
Esterni beige - Foto e idee
8




