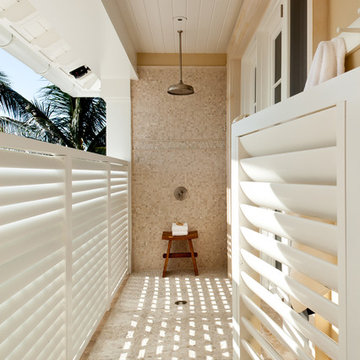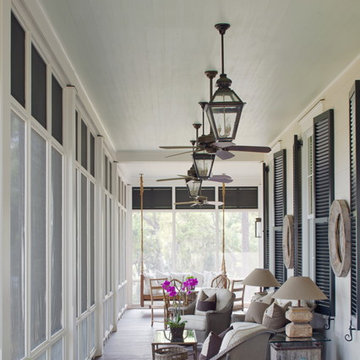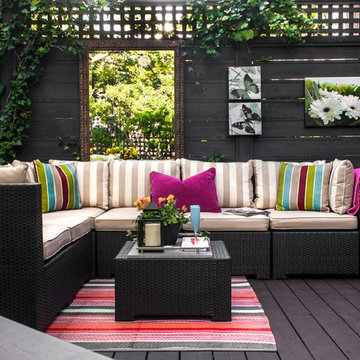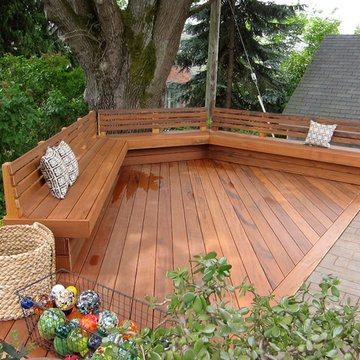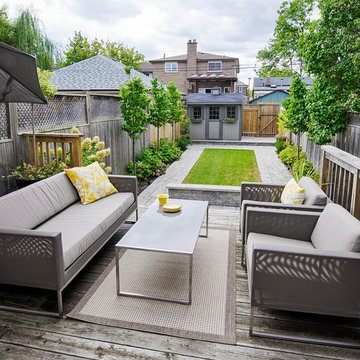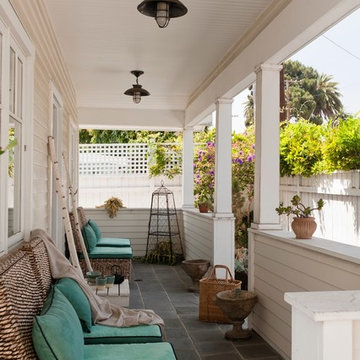Esterni beige - Foto e idee
Filtra anche per:
Budget
Ordina per:Popolari oggi
101 - 120 di 26.892 foto
1 di 2
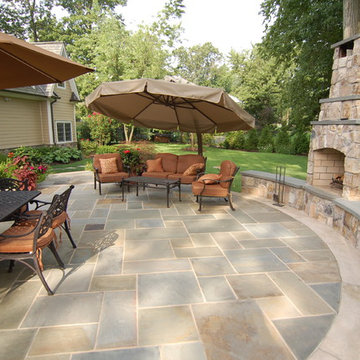
We installed a circular patio and outdoor fireplace to provide the homeowner with a true outdoor living space. The addition of the fireplace ensures that the yard can be used in the colder spring and fall evenings.
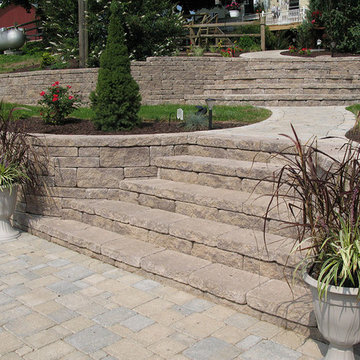
Allan Block products can be used to create many types of applications including stairs. These projects were built in Pennsylvania and Maryland using products from Nitterhouse Concrete. They offer great colors and textures to compliment any outdoor landscaping the customer has requested. Beautiful stair application with terraced walls and flowing pathway to a large patio.
Photos provided by Allan Block Corporation
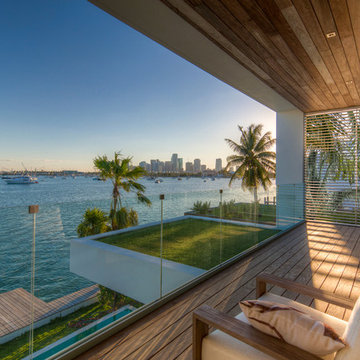
Photography © Calder Wilson
Idee per un balcone contemporaneo di medie dimensioni con un tetto a sbalzo e parapetto in vetro
Idee per un balcone contemporaneo di medie dimensioni con un tetto a sbalzo e parapetto in vetro
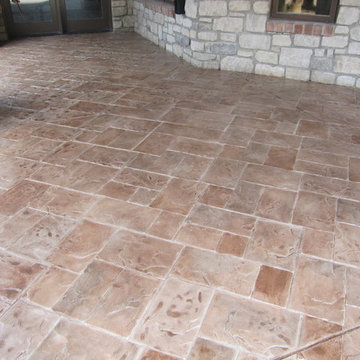
"Award Winning Patio" This stamped overlay was installed on a concrete patio in St. Louis, MO. A great thing about a stamped overlay versus traditional stamped concrete is that you can install the coating right on top of existing concrete. No need to tear out and re-pour a slab of cement. This SAVES YOU TIME & MONEY!!! Give us a Call Today For a FREE Estimate & Design Consultation!
Decorative Concrete Resurfacing
715 Debula Dr
Ballwin, MO 63021
636-256-6733 http://www.DecorativeConcreteResurfacing.com
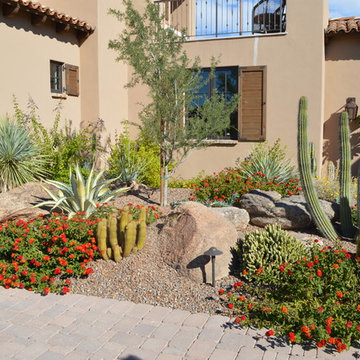
Pascale Sucato
Ispirazione per un giardino american style di medie dimensioni e davanti casa con un ingresso o sentiero e pavimentazioni in cemento
Ispirazione per un giardino american style di medie dimensioni e davanti casa con un ingresso o sentiero e pavimentazioni in cemento

Gazebo, Covered Wood Structure, Ambient Landscape Lighting, Outdoor Lighting, Exterior Design, Custom Wood Decking, Custom Wood Structures, Outdoor Cook Station, Outdoor Kitchen, Outdoor Fireplace, Outdoor Electronics
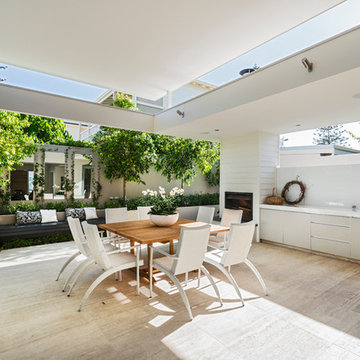
Dmax Photography
Esempio di un patio o portico contemporaneo di medie dimensioni e dietro casa con un tetto a sbalzo
Esempio di un patio o portico contemporaneo di medie dimensioni e dietro casa con un tetto a sbalzo

T&T Photos
Foto di un grande portico chic con pavimentazioni in mattoni, un tetto a sbalzo e un caminetto
Foto di un grande portico chic con pavimentazioni in mattoni, un tetto a sbalzo e un caminetto
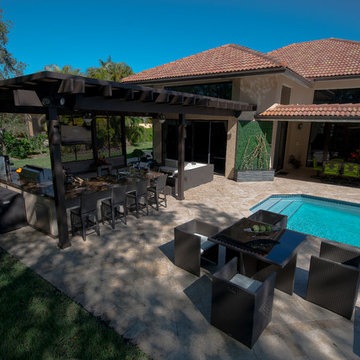
A complete contemporary backyard project was taken to another level of design. This amazing backyard was completed in the beginning of 2013 in Weston, Florida.
The project included an Outdoor Kitchen with equipment by Lynx, and finished with Emperador Light Marble and a Spanish stone on walls. Also, a 32” X 16” wooden pergola attached to the house with a customized wooden wall for the TV on a structured bench with the same finishes matching the Outdoor Kitchen. The project also consist of outdoor furniture by The Patio District, pool deck with gold travertine material, and an ivy wall with LED lights and custom construction with Black Absolute granite finish and grey stone on walls.
For more information regarding this or any other of our outdoor projects please visit our web-sight at www.luxapatio.com where you may also shop online at www.luxapatio/Online-Store.html. Our showroom is located in the Doral Design District at 3305 NW 79 Ave Miami FL. 33122 or contact us at 305-477-5141.

Donald Chapman, AIA,CMB
This unique project, located in Donalds, South Carolina began with the owners requesting three primary uses. First, it was have separate guest accommodations for family and friends when visiting their rural area. The desire to house and display collectible cars was the second goal. The owner’s passion of wine became the final feature incorporated into this multi use structure.
This Guest House – Collector Garage – Wine Cellar was designed and constructed to settle into the picturesque farm setting and be reminiscent of an old house that once stood in the pasture. The front porch invites you to sit in a rocker or swing while enjoying the surrounding views. As you step inside the red oak door, the stair to the right leads guests up to a 1150 SF of living space that utilizes varied widths of red oak flooring that was harvested from the property and installed by the owner. Guest accommodations feature two bedroom suites joined by a nicely appointed living and dining area as well as fully stocked kitchen to provide a self-sufficient stay.
Disguised behind two tone stained cement siding, cedar shutters and dark earth tones, the main level of the house features enough space for storing and displaying six of the owner’s automobiles. The collection is accented by natural light from the windows, painted wainscoting and trim while positioned on three toned speckled epoxy coated floors.
The third and final use is located underground behind a custom built 3” thick arched door. This climatically controlled 2500 bottle wine cellar is highlighted with custom designed and owner built white oak racking system that was again constructed utilizing trees that were harvested from the property in earlier years. Other features are stained concrete floors, tongue and grooved pine ceiling and parch coated red walls. All are accented by low voltage track lighting along with a hand forged wrought iron & glass chandelier that is positioned above a wormy chestnut tasting table. Three wooden generator wheels salvaged from a local building were installed and act as additional storage and display for wine as well as give a historical tie to the community, always prompting interesting conversations among the owner’s and their guests.
This all-electric Energy Star Certified project allowed the owner to capture all three desires into one environment… Three birds… one stone.

Modern mahogany deck. On the rooftop, a perimeter trellis frames the sky and distant view, neatly defining an open living space while maintaining intimacy.
Photo by: Nat Rea Photography
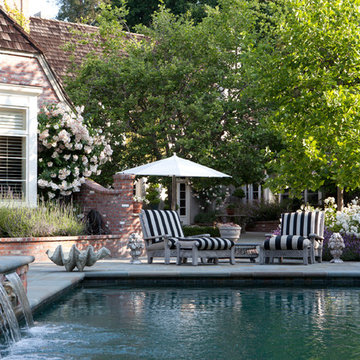
© Lauren Devon www.laurendevon.com
Idee per una piscina chic rettangolare di medie dimensioni e dietro casa con paesaggistica bordo piscina e pavimentazioni in pietra naturale
Idee per una piscina chic rettangolare di medie dimensioni e dietro casa con paesaggistica bordo piscina e pavimentazioni in pietra naturale
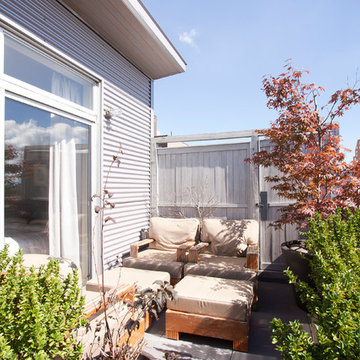
Chris Dorsey Photography © 2012 Houzz
Idee per un privacy sul balcone industriale con nessuna copertura
Idee per un privacy sul balcone industriale con nessuna copertura
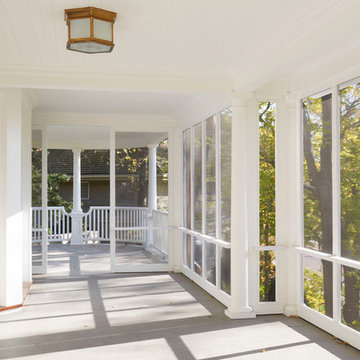
© Alyssa Lee Photography
Immagine di un portico classico con un tetto a sbalzo e un portico chiuso
Immagine di un portico classico con un tetto a sbalzo e un portico chiuso
Esterni beige - Foto e idee
6





