Esterni american style - Foto e idee
Filtra anche per:
Budget
Ordina per:Popolari oggi
161 - 180 di 2.635 foto
1 di 3
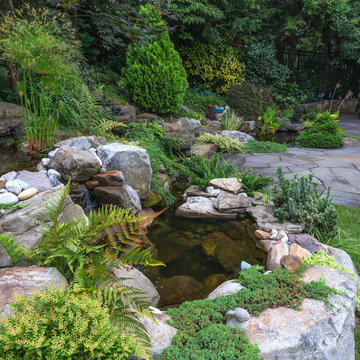
The mid level pond with perching wall. Various little ones enjoy looking into this crystal clear water and searching for fish and frogs. The second waterfall drops into here, and is sited to reflect the sun throughout the day. Photo by Ron Freudenheim
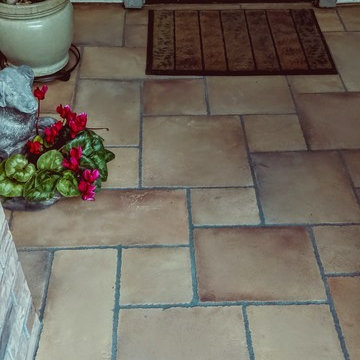
Foto di un portico american style di medie dimensioni e davanti casa con cemento stampato
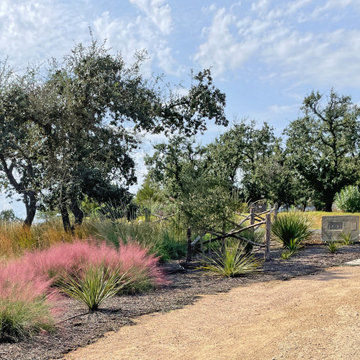
Swathes of native grasses billow at the entry alongside Texas sotols and twistleaf yuccas.
Foto di un giardino xeriscape stile americano esposto in pieno sole
Foto di un giardino xeriscape stile americano esposto in pieno sole
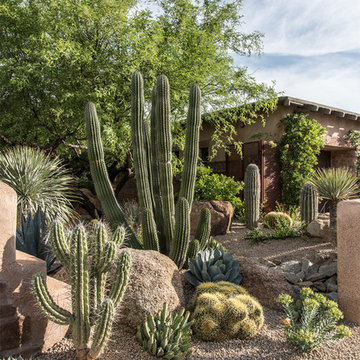
Scott Sandler
Foto di un grande giardino xeriscape stile americano dietro casa con ghiaia
Foto di un grande giardino xeriscape stile americano dietro casa con ghiaia
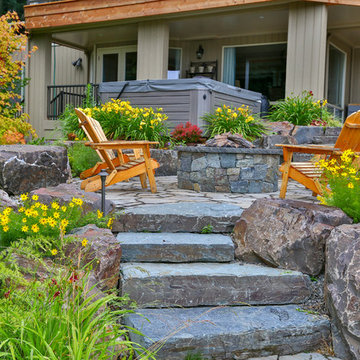
Second level cedar deck with aluminum railing and beautiful landscaping. This project has an under deck ceiling under a portion of the deck to keep it dry year-round. This project also includes a fire pit and hot tub.
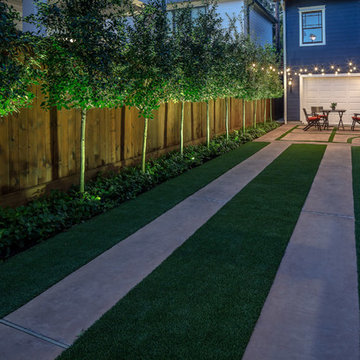
Idee per un piccolo vialetto d'ingresso stile americano esposto in pieno sole nel cortile laterale con pavimentazioni in cemento
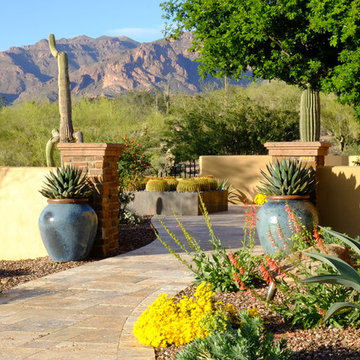
Arriving at the front entrance courtyard, with pots and Blue Glow Agaves as guardians.
Ispirazione per un grande giardino stile americano dietro casa con pavimentazioni in pietra naturale
Ispirazione per un grande giardino stile americano dietro casa con pavimentazioni in pietra naturale
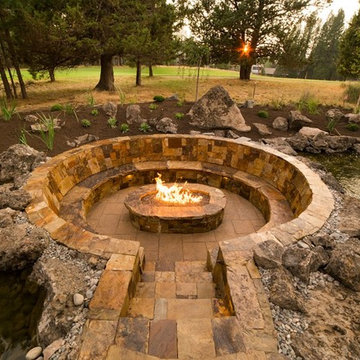
Eric Parnell with www.thenwcollective.com/
Ispirazione per un grande giardino american style esposto in pieno sole dietro casa con un focolare e pavimentazioni in pietra naturale
Ispirazione per un grande giardino american style esposto in pieno sole dietro casa con un focolare e pavimentazioni in pietra naturale
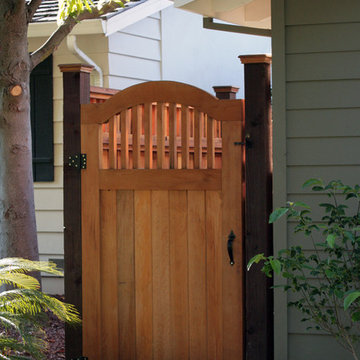
Daniel Photography Ltd.
Immagine di un grande giardino american style esposto a mezz'ombra davanti casa in primavera con un ingresso o sentiero e pavimentazioni in pietra naturale
Immagine di un grande giardino american style esposto a mezz'ombra davanti casa in primavera con un ingresso o sentiero e pavimentazioni in pietra naturale
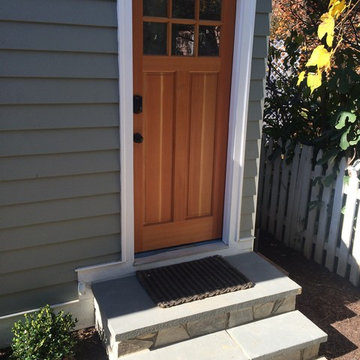
Erik Moden
Idee per un piccolo patio o portico stile americano in cortile con pavimentazioni in pietra naturale e nessuna copertura
Idee per un piccolo patio o portico stile americano in cortile con pavimentazioni in pietra naturale e nessuna copertura

This picture was taken by Master photographer, Alex Johnson. The yard design was done by Peter Koenig Designs in Alamo, the Hardscape and Soft scape were build and designed by Michael Tebb Landscape in Alamo and the Swimming Pool construction was done by Creative Environments in Alamo. What a great team effort by all that helped to create this wonder outdoor living space for our clients.
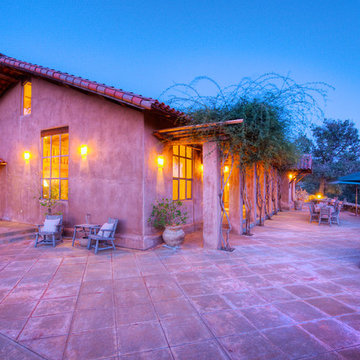
The magnificent Casey Flat Ranch Guinda CA consists of 5,284.43 acres in the Capay Valley and abuts the eastern border of Napa Valley, 90 minutes from San Francisco.
There are 24 acres of vineyard, a grass-fed Longhorn cattle herd (with 95 pairs), significant 6-mile private road and access infrastructure, a beautiful ~5,000 square foot main house, a pool, a guest house, a manager's house, a bunkhouse and a "honeymoon cottage" with total accommodation for up to 30 people.
Agriculture improvements include barn, corral, hay barn, 2 vineyard buildings, self-sustaining solar grid and 6 water wells, all managed by full time Ranch Manager and Vineyard Manager.The climate at the ranch is similar to northern St. Helena with diurnal temperature fluctuations up to 40 degrees of warm days, mild nights and plenty of sunshine - perfect weather for both Bordeaux and Rhone varieties. The vineyard produces grapes for wines under 2 brands: "Casey Flat Ranch" and "Open Range" varietals produced include Cabernet Sauvignon, Cabernet Franc, Syrah, Grenache, Mourvedre, Sauvignon Blanc and Viognier.
There is expansion opportunity of additional vineyards to more than 80 incremental acres and an additional 50-100 acres for potential agricultural business of walnuts, olives and other products.
Casey Flat Ranch brand longhorns offer a differentiated beef delight to families with ranch-to-table program of lean, superior-taste "Coddled Cattle". Other income opportunities include resort-retreat usage for Bay Area individuals and corporations as a hunting lodge, horse-riding ranch, or elite conference-retreat.
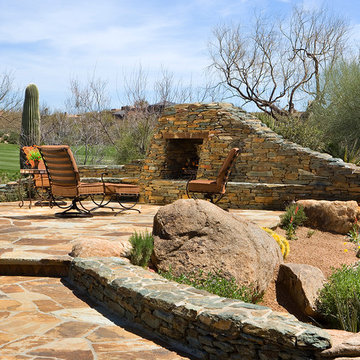
Organic Southwestern patio with stone fireplace and flagstone flooring.
Architect: Urban Design Associates
Interior Designer: Bess Jones Interiors
Builder: R-Net Custom Homes
Photography: Dino Tonn
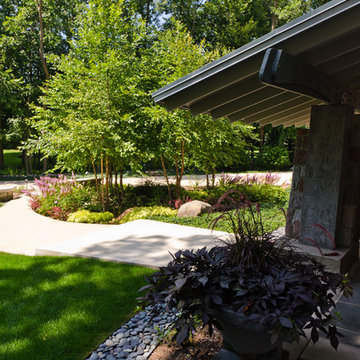
An urn of annuals on the front porch with the birch grove in the distance.
Westhauser Photography
Esempio di un grande giardino american style davanti casa con ghiaia e un ingresso o sentiero
Esempio di un grande giardino american style davanti casa con ghiaia e un ingresso o sentiero
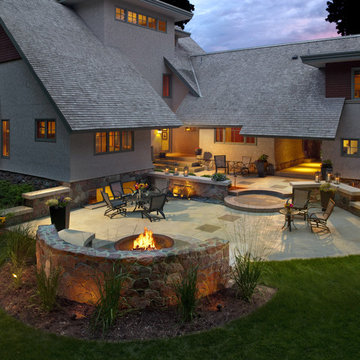
Dusk on the patio. Subtle, low voltage up lights on the seat wall back and wall fountain add to the drama.
Edmunds Studios
Immagine di un grande patio o portico stile americano dietro casa con un focolare e lastre di cemento
Immagine di un grande patio o portico stile americano dietro casa con un focolare e lastre di cemento
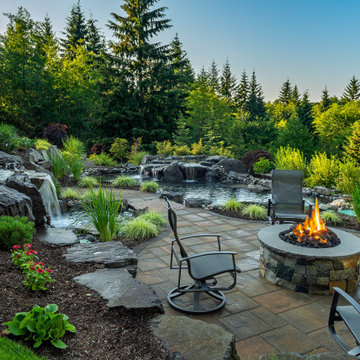
What once was a sloped, roughly terraced, and unusable grassy backyard is now an expansive resort. These clients' outdoor dreams came true with this large paver patio that expands the length of the home, a double water feature focal point and two fire pits.
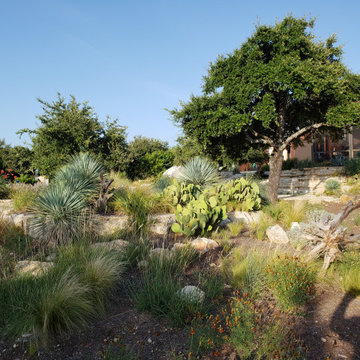
This landscape / hardscape involved a range of desert plants and flora found throughout the Hill Country. The natural bluffs and boulder work were tied into the pool waterfall and were installed to give the appearance the house was perched on a limestone cliff.
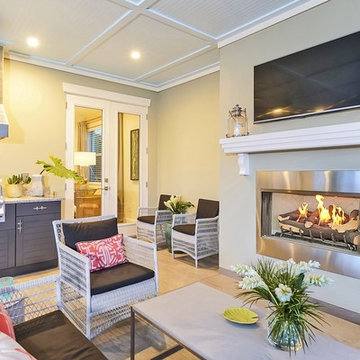
This Sarasota West of Trail coastal-inspired residence in Granada Park sold to a couple that were downsizing from a waterfront home on Siesta Key. Granada Park is located in the Granada neighborhood of Sarasota, with freestanding residences built in a townhome style, just down the street from the Field Club, of which they are members.
The Buttonwood, like all the homes in the gated enclave of Granada Park, offer the leisure of a maintenance-free lifestyle. The Buttonwood has an expansive 3,342 sq. ft. and one of the highest walkability scores of any gated community in Sarasota. Walk/bike to nearby shopping and dining, or just a quick drive to Siesta Key Beach or downtown Sarasota. Custom-built by MGB Fine Custom Homes, this home blends traditional Florida architecture with the latest building innovations. High ceilings, wood floors, solid-core doors, solid-wood cabinetry, LED lighting, gourmet kitchen, wide hallways, large bedrooms and sumptuous baths clearly show a respect for quality construction meant to stand the test of time. Green certification by the Florida Green Building Coalition and an Emerald Certification (the highest rating given) by the National Green Building Standard ensure energy efficiency, healthy indoor air, enhanced comfort and reduced utility costs. Smart phone home connectivity provides controls for lighting, data communication, security and sound system. Gatherings large and small are pure pleasure in the outdoor great room on the second floor with grilling kitchen, fireplace and media connections for wall-mounted TV. Downstairs, the open living area combines the kitchen, dining room and great room. The private master retreat has two walk-in closets and en-suite bath with dual vanity and oversize curbless shower. Three additional bedrooms are on the second floor with en-suite baths, along with a library and morning bar. Other features include standing-height conditioned storage room in attic; impact-resistant, EnergyStar windows and doors; and the floor plan is elevator-ready.
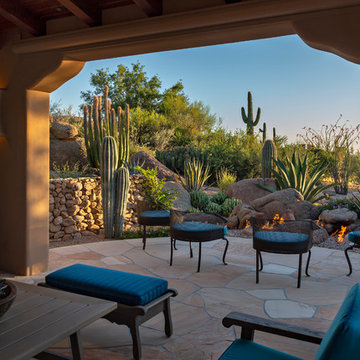
Photo Credits: Steven Thompson
Immagine di un grande patio o portico american style dietro casa con un focolare, piastrelle e un tetto a sbalzo
Immagine di un grande patio o portico american style dietro casa con un focolare, piastrelle e un tetto a sbalzo
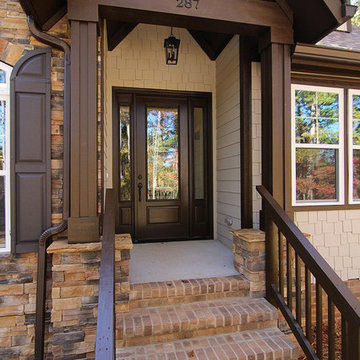
Brick steps lead to the dark brown painted front door, with vaulted porch ceiling above. See the craftsman details and woodwork on the porch columns and headers.
Esterni american style - Foto e idee
9




