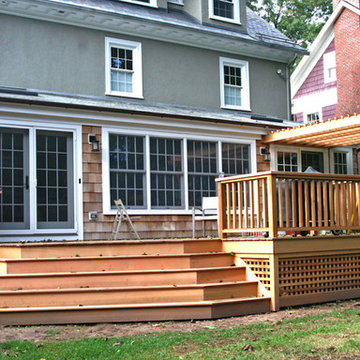Esterni american style - Foto e idee
Ordina per:Popolari oggi
141 - 160 di 2.635 foto
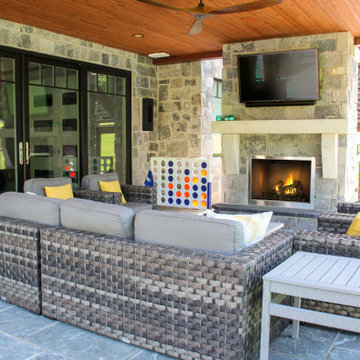
Outdoor bar and family room of modern, custom built craftsman style home. Beautifully landscaped retaining walls feature waterfall and fire pit area on the back side of the home, as well as a hot tub accessible to the master suite. Buechel Midnight Castle Rock on home exterior and bar. Napoleon 42" Riverside Clean Face Outdoor Gas Stainless Steel Fireplace.
General contracting by Martin Bros. Contracting, Inc.; Architecture by Helman Sechrist Architecture; photos by Marie Martin Kinney.
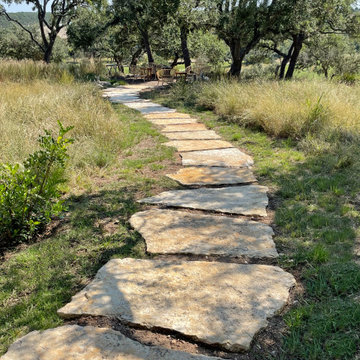
A natural walkway constructed of locally-sourced, oversized limestone winds through a prairie restoration area unifying outdoor entertainment spaces.
Idee per un vialetto stile americano dietro casa
Idee per un vialetto stile americano dietro casa
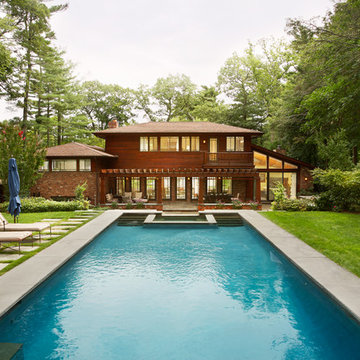
Jonathan Beckerman
Idee per un'ampia piscina monocorsia american style rettangolare dietro casa con una vasca idromassaggio
Idee per un'ampia piscina monocorsia american style rettangolare dietro casa con una vasca idromassaggio
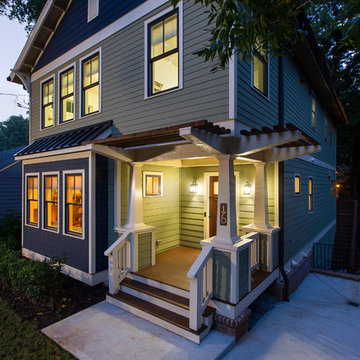
Esempio di un portico american style di medie dimensioni e davanti casa con un tetto a sbalzo
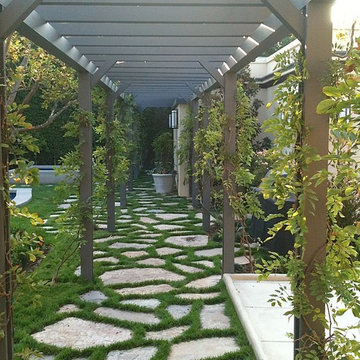
Idee per un grande giardino stile americano dietro casa con un ingresso o sentiero e pavimentazioni in pietra naturale
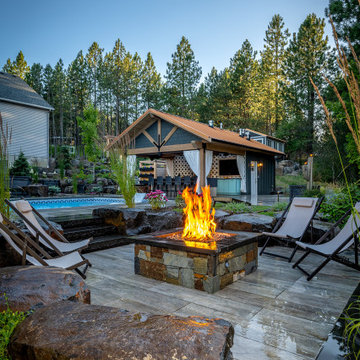
optimal entertaining.
Without a doubt, this is one of those projects that has a bit of everything! In addition to the sun-shelf and lumbar jets in the pool, guests can enjoy a full outdoor shower and locker room connected to the outdoor kitchen. Modeled after the homeowner's favorite vacation spot in Cabo, the cabana-styled covered structure and kitchen with custom tiling offer plenty of bar seating and space for barbecuing year-round. A custom-fabricated water feature offers a soft background noise. The sunken fire pit with a gorgeous view of the valley sits just below the pool. It is surrounded by boulders for plenty of seating options. One dual-purpose retaining wall is a basalt slab staircase leading to our client's garden. Custom-designed for both form and function, this area of raised beds is nestled under glistening lights for a warm welcome.
Each piece of this resort, crafted with precision, comes together to create a stunning outdoor paradise! From the paver patio pool deck to the custom fire pit, this landscape will be a restful retreat for our client for years to come!
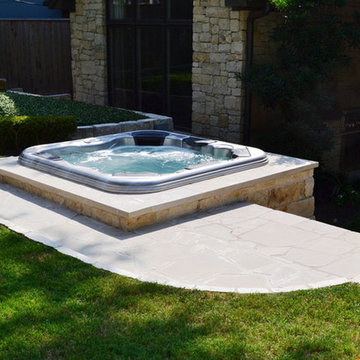
Bullfrog 562 Hot Tub
Tarrytown, Austin
7’ Hot Tub, In Ground Installation 2012
Foto di un grande patio o portico stile americano dietro casa con fontane e nessuna copertura
Foto di un grande patio o portico stile americano dietro casa con fontane e nessuna copertura
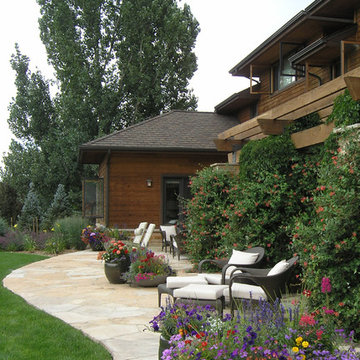
This long stone pathway overlooks the backyard with cozy seating, and potted flowers. Bushes are shown to be growing on the house
Ispirazione per un patio o portico american style di medie dimensioni e dietro casa con pavimentazioni in pietra naturale e una pergola
Ispirazione per un patio o portico american style di medie dimensioni e dietro casa con pavimentazioni in pietra naturale e una pergola
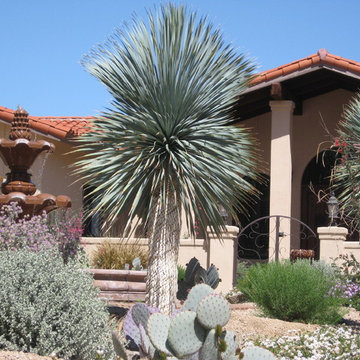
Ispirazione per un grande giardino xeriscape american style esposto in pieno sole davanti casa in estate con pavimentazioni in mattoni
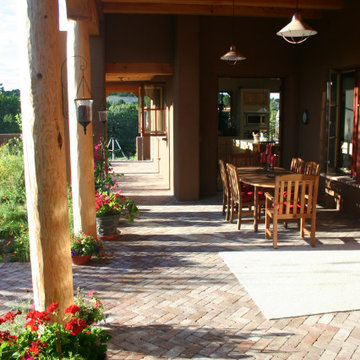
Immagine di un patio o portico stile americano di medie dimensioni e dietro casa con pavimentazioni in mattoni e una pergola
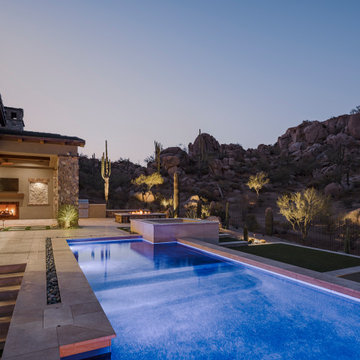
Beautiful outdoor design nestled in the Scottsdale hillside with 360 views around Pinnacle Peak
Ispirazione per una grande piscina american style
Ispirazione per una grande piscina american style
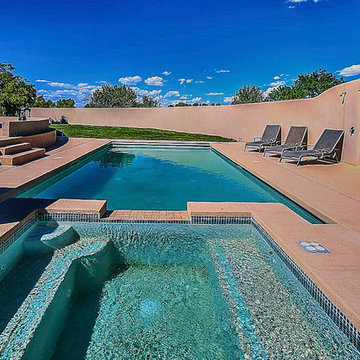
Listed by Lynn Martinez, Coldwell Banker Legacy
505-263-6369
Furniture Provided by CORT
Foto di un'ampia piscina monocorsia american style rettangolare dietro casa con una vasca idromassaggio e lastre di cemento
Foto di un'ampia piscina monocorsia american style rettangolare dietro casa con una vasca idromassaggio e lastre di cemento
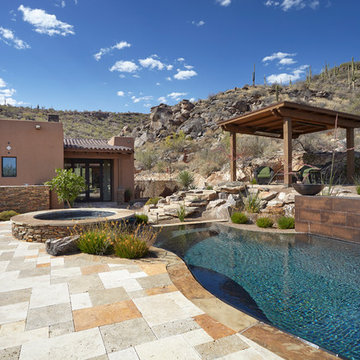
View across the pool to the pool house, spa and pergola.
Foto di un'ampia piscina a sfioro infinito stile americano a "L" dietro casa con fontane e pavimentazioni in pietra naturale
Foto di un'ampia piscina a sfioro infinito stile americano a "L" dietro casa con fontane e pavimentazioni in pietra naturale
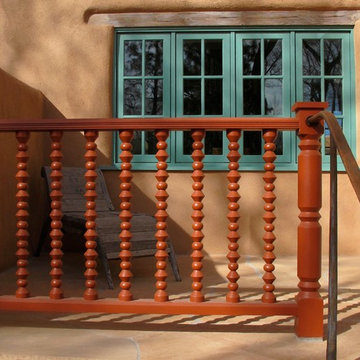
Traditional stucco and field stone walls. Painted wood windows,
Turned and painted handrails.
Foto di un grande patio o portico stile americano dietro casa con pavimentazioni in pietra naturale e nessuna copertura
Foto di un grande patio o portico stile americano dietro casa con pavimentazioni in pietra naturale e nessuna copertura
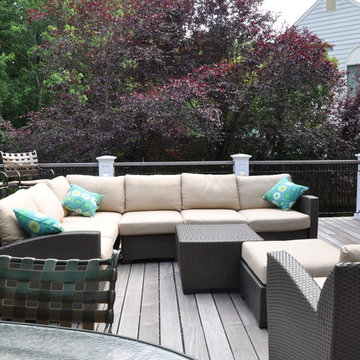
Main Level Outdoor Space
Esempio di un'ampia terrazza american style dietro casa con nessuna copertura
Esempio di un'ampia terrazza american style dietro casa con nessuna copertura
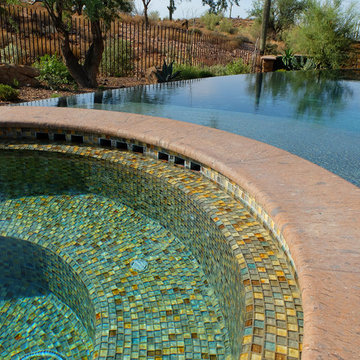
Kirk Bianchi created the design for this residential resort next to a desert preserve. The overhang of the homes patio suggested a pool with a sweeping curve shape. Kirk positioned a raised vanishing edge pool to work with the ascending terrain and to also capture the reflections of the scenery behind. The fire pit and bbq areas are situated to capture the best views of the superstition mountains, framed by the architectural pergola that creates a window to the vista beyond. A raised glass tile spa, capturing the colors of the desert context, serves as a jewel and centerpiece for the outdoor living space.
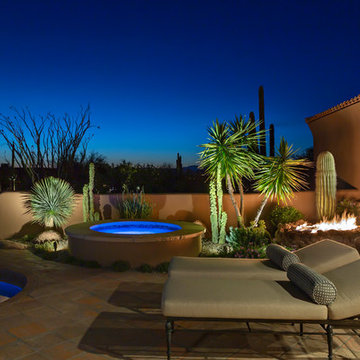
Photo Credits: Steven Thompson
Ispirazione per un grande giardino american style
Ispirazione per un grande giardino american style
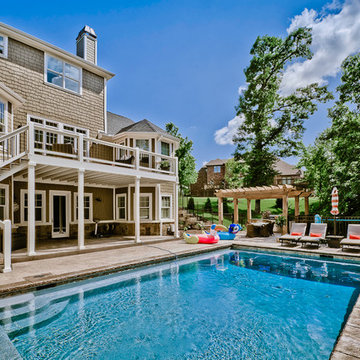
Immagine di una grande piscina american style rettangolare dietro casa con cemento stampato
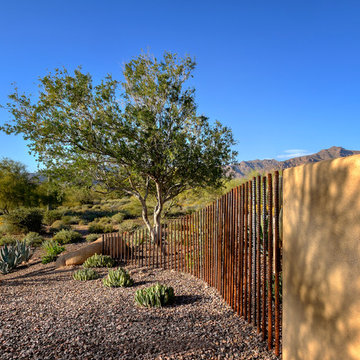
Kirk Bianchi created the design for this residential resort next to a desert preserve. The overhang of the homes patio suggested a pool with a sweeping curve shape. Kirk positioned a raised vanishing edge pool to work with the ascending terrain and to also capture the reflections of the scenery behind. The fire pit and bbq areas are situated to capture the best views of the superstition mountains, framed by the architectural pergola that creates a window to the vista beyond. A raised glass tile spa, capturing the colors of the desert context, serves as a jewel and centerpiece for the outdoor living space.
Esterni american style - Foto e idee
8
