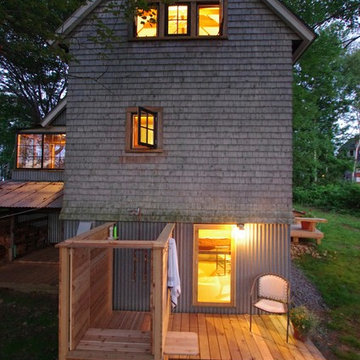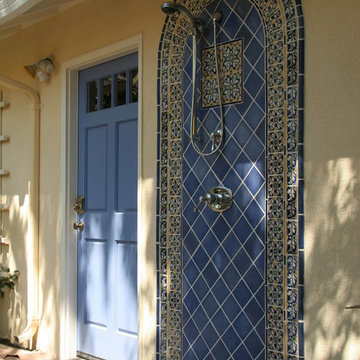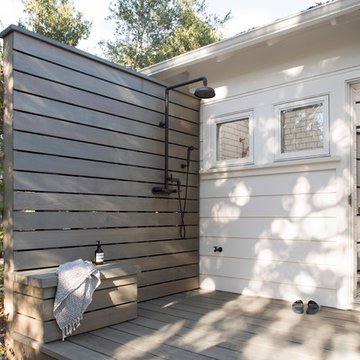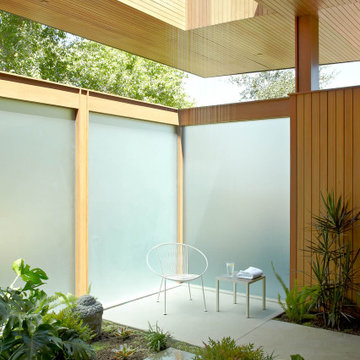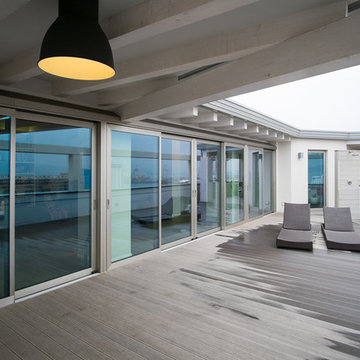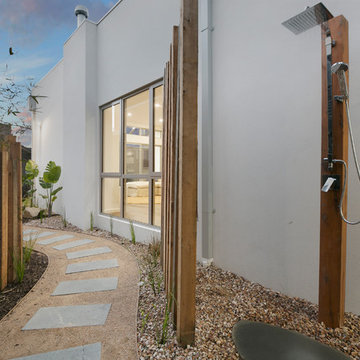Docce Esterne - Foto e idee
Filtra anche per:
Budget
Ordina per:Popolari oggi
81 - 100 di 1.533 foto
1 di 3
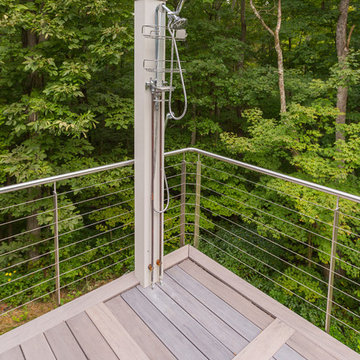
RVP Photography
Immagine di una terrazza moderna di medie dimensioni e dietro casa con nessuna copertura
Immagine di una terrazza moderna di medie dimensioni e dietro casa con nessuna copertura
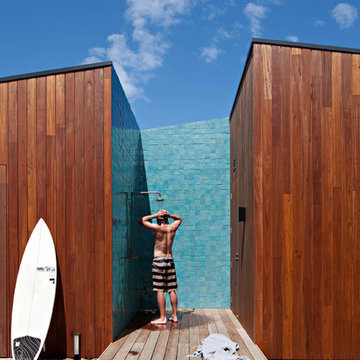
Photography by Shannon McGrath
Ispirazione per una terrazza stile marino dietro casa con nessuna copertura
Ispirazione per una terrazza stile marino dietro casa con nessuna copertura
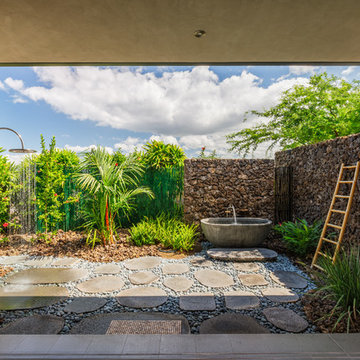
Esempio di un patio o portico tropicale di medie dimensioni e dietro casa con pavimentazioni in pietra naturale e nessuna copertura
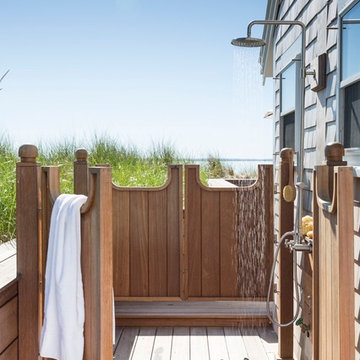
Custom saloon door outdoor shower
Ispirazione per una terrazza stile marinaro con nessuna copertura
Ispirazione per una terrazza stile marinaro con nessuna copertura
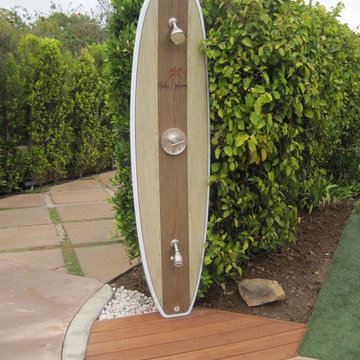
Contact us for your own custom surfboard shower.
Outdoor shower designed and custom made from a real surfboard.
Wilco Bos, LLC.
Foto di un patio o portico stile marinaro di medie dimensioni e dietro casa con nessuna copertura
Foto di un patio o portico stile marinaro di medie dimensioni e dietro casa con nessuna copertura
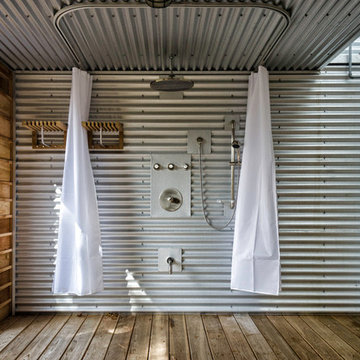
A necessity for every beach house is an outdoor shower.
Corrugated steel clads the walls of this outdoor shower to create an industrial outdoor feature.
Located under the main deck, this outdoor shower provides home owners with a great space to rinse off after a day on the sandy beach and prevents sand from being tracked inside.
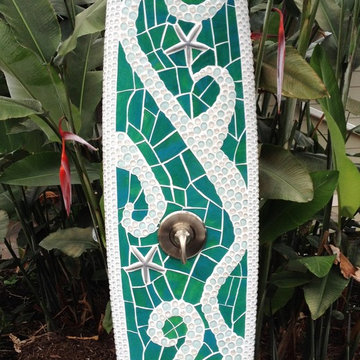
This piece is created with real starfish and glass "bubbles" as well as stained glass. It's a large longboard at over 8'. Check out our website at www.tropical-artist.com
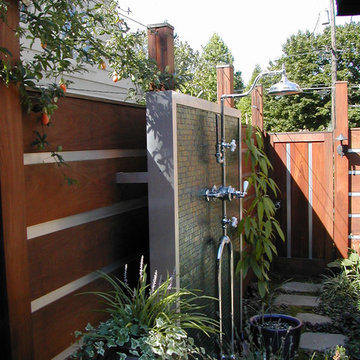
Ispirazione per un patio o portico design nel cortile laterale con pavimentazioni in pietra naturale
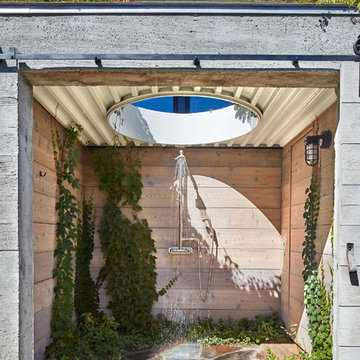
Modern Farmhouse is a contemporary take on a tradition building type, the Connecticut farmhouse. Our clients were interested in a house that fit in with the landscape while providing plenty of daylight with views to the surrounding property. The design uses simple gables arranged in a picturesque manner. It balances clean modern lines, traditional forms, and rustic textures. The new house is bright and light while also feeling personal and unique.
There was interest early on to compress the construction time and to design a building that would not take a lot of energy to run. To achieve these goals, the design of the main house used modular construction and a high performance envelope. To articulate the surfaces of the spaces, the owner assembled a group of designers and artisans. Natural textures and tones were layered over the volumes to give a sense of place and time. The modular units of the house are produced by Huntington Homes in East Montpelier, Vermont.
In addition to the main house, there is a pool house that sits symmetrically on the main axis of a long swimming pool. A glass enclosed living room fits between two concrete volumes that house a bathroom and storage spaces. An outdoor shower faces south, with an oculus that lets light in when the door is closed. The simple forms of the pool house sit below a green roof, which protects the glassy room from the summer sun and integrates the building into the hilly landscape.
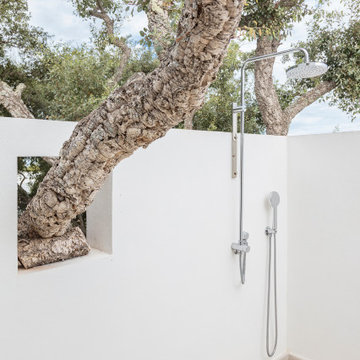
fotografía © Montse Zamorano
Ispirazione per una grande terrazza sul tetto con nessuna copertura
Ispirazione per una grande terrazza sul tetto con nessuna copertura
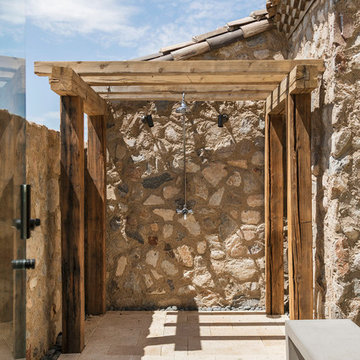
Idee per un patio o portico country di medie dimensioni e dietro casa con piastrelle e una pergola
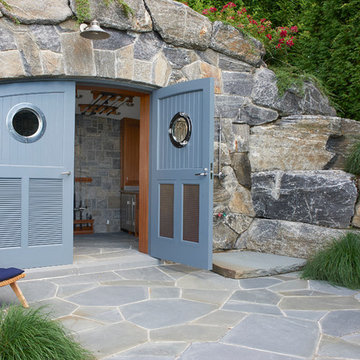
Fishing Shack, Stone Veneer, Outdoor Shower
Ispirazione per un piccolo patio o portico chic dietro casa con pavimentazioni in pietra naturale
Ispirazione per un piccolo patio o portico chic dietro casa con pavimentazioni in pietra naturale
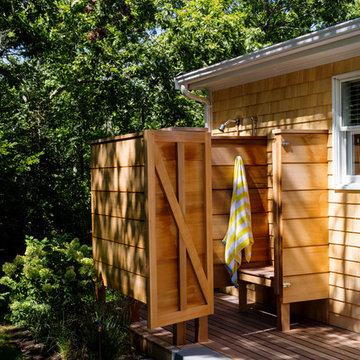
TEAM
Architect: LDa Architecture & Interiors
Interior Design: LDa Architecture & Interiors
Builder: John G Early Contractor & Builder
Photographer: Greg Premru Photography
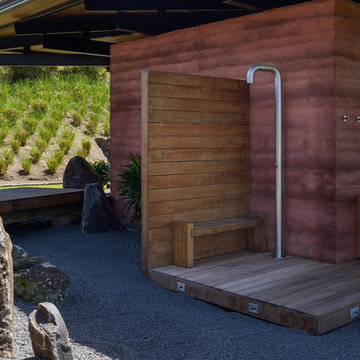
Esempio di un patio o portico minimal dietro casa con pedane e nessuna copertura
Docce Esterne - Foto e idee
5





