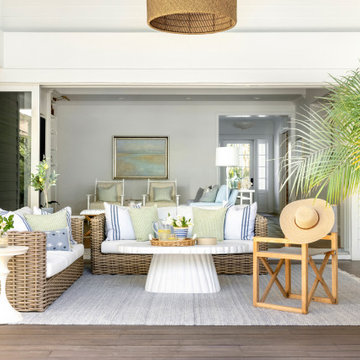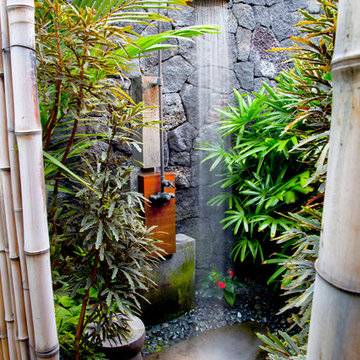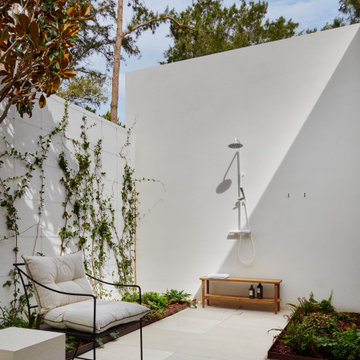Docce Esterne con con illuminazione - Foto e idee
Filtra anche per:
Budget
Ordina per:Popolari oggi
1 - 20 di 2.860 foto
1 di 3

The upper level of this gorgeous Trex deck is the central entertaining and dining space and includes a beautiful concrete fire table and a custom cedar bench that floats over the deck. Light brown custom cedar screen walls provide privacy along the landscaped terrace and compliment the warm hues of the decking. Clean, modern light fixtures are also present in the deck steps, along the deck perimeter, and throughout the landscape making the space well-defined in the evening as well as the daytime.

The kitchen spills out onto the deck and the sliding glass door that was added in the master suite opens up into an exposed structure screen porch. Over all the exterior space extends the traffic flow of the interior and makes the home feel larger without adding actual square footage.
Troy Thies Photography

Photo by Andrew Hyslop
Idee per un piccolo portico classico dietro casa con pedane, un tetto a sbalzo e con illuminazione
Idee per un piccolo portico classico dietro casa con pedane, un tetto a sbalzo e con illuminazione

Spencer Kent
Idee per un patio o portico classico dietro casa e di medie dimensioni con pavimentazioni in pietra naturale e nessuna copertura
Idee per un patio o portico classico dietro casa e di medie dimensioni con pavimentazioni in pietra naturale e nessuna copertura

This spacious, multi-level backyard in San Luis Obispo, CA, once completely underutilized and overtaken by weeds, was converted into the ultimate outdoor entertainment space with a custom pool and spa as the centerpiece. A cabana with a built-in storage bench, outdoor TV and wet bar provide a protected place to chill during hot pool days, and a screened outdoor shower nearby is perfect for rinsing off after a dip. A hammock attached to the master deck and the adjacent pool deck are ideal for relaxing and soaking up some rays. The stone veneer-faced water feature wall acts as a backdrop for the pool area, and transitions into a retaining wall dividing the upper and lower levels. An outdoor sectional surrounds a gas fire bowl to create a cozy spot to entertain in the evenings, with string lights overhead for ambiance. A Belgard paver patio connects the lounge area to the outdoor kitchen with a Bull gas grill and cabinetry, polished concrete counter tops, and a wood bar top with seating. The outdoor kitchen is tucked in next to the main deck, one of the only existing elements that remain from the previous space, which now functions as an outdoor dining area overlooking the entire yard. Finishing touches included low-voltage LED landscape lighting, pea gravel mulch, and lush planting areas and outdoor decor.

Fantastic semi-custom 4 bedroom, 3.5 bath traditional home in popular N Main area of town. Awesome floorplan - open and modern! Large living room with coffered accent wall and built-in cabinets that flank the fireplace. Gorgeous kitchen with custom granite countertops, stainless gas appliances, island, breakfast bar, and walk in pantry with an awesome barn door. Off the spacious dining room you'll find the private covered porch that could be another living space. Master suite on main level with double vanities, custom shower and separate water closet. Large walk in closet is perfectly placed beside the walk in laundry room. Upstairs you will find 3 bedrooms and a den, perfect for family or guests. All this and a 2 car garage!

kiran nama
Esempio di una terrazza etnica sul tetto e sul tetto con una pergola e con illuminazione
Esempio di una terrazza etnica sul tetto e sul tetto con una pergola e con illuminazione
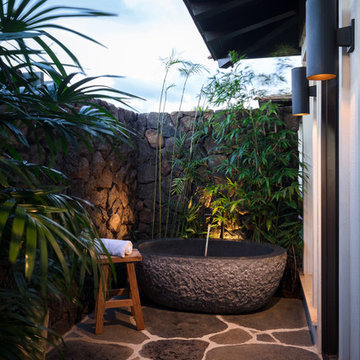
The master bathroom's outdoor shower is a natural garden escape. The natural stone tub is nestled in the tropical landscaping and complements the stone pavers on the floor. The wall mount shower head is a waterfall built into the lava rock privacy walls. A teak stool sits beside the tub for easy placement of towels and shampoos. The master bathroom opens to the outdoor shower through a full height glass door and the indoor shower's glass wall connect the two spaces seamlessly.

Jeffrey Jakucyk: Photographer
Esempio di una grande terrazza classica dietro casa con un tetto a sbalzo e con illuminazione
Esempio di una grande terrazza classica dietro casa con un tetto a sbalzo e con illuminazione
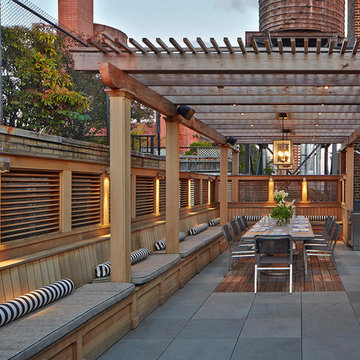
Esempio di una terrazza tradizionale sul tetto e sul tetto con una pergola e con illuminazione

Photos by Spacecrafting
Immagine di un portico tradizionale dietro casa con pedane, un tetto a sbalzo e con illuminazione
Immagine di un portico tradizionale dietro casa con pedane, un tetto a sbalzo e con illuminazione
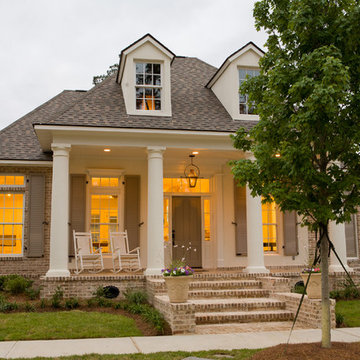
Tuscan Columns & Brick Porch
Idee per un grande portico classico davanti casa con pavimentazioni in mattoni, un tetto a sbalzo e con illuminazione
Idee per un grande portico classico davanti casa con pavimentazioni in mattoni, un tetto a sbalzo e con illuminazione

Pool Builder in Los Angeles
Ispirazione per una terrazza moderna di medie dimensioni, dietro casa e a piano terra con una pergola e parapetto in legno
Ispirazione per una terrazza moderna di medie dimensioni, dietro casa e a piano terra con una pergola e parapetto in legno

Idee per una terrazza mediterranea al primo piano con una pergola, parapetto in metallo e con illuminazione
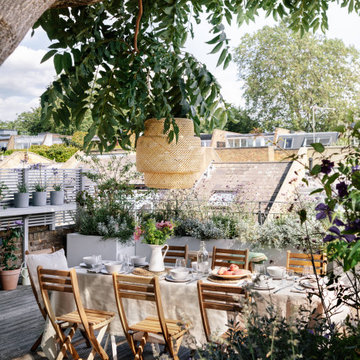
Sit in the dappled shade and enjoy a relaxed lunch with friends on this London roof top.
Esempio di una terrazza country sul tetto con con illuminazione
Esempio di una terrazza country sul tetto con con illuminazione
Docce Esterne con con illuminazione - Foto e idee
1







