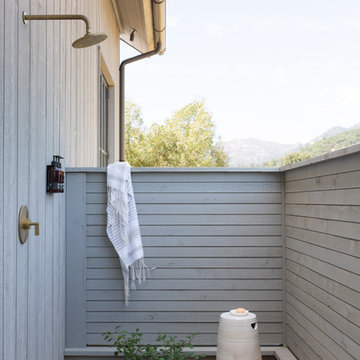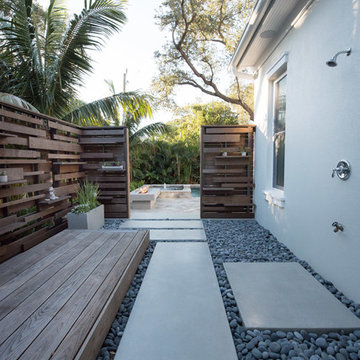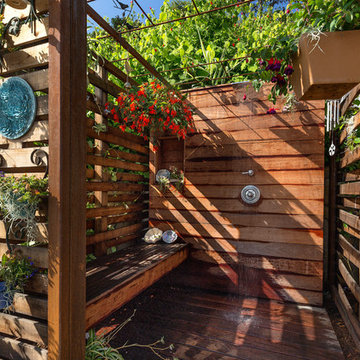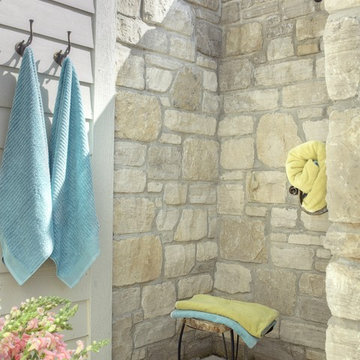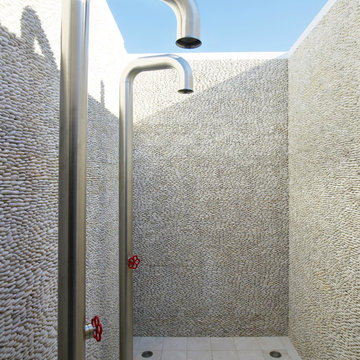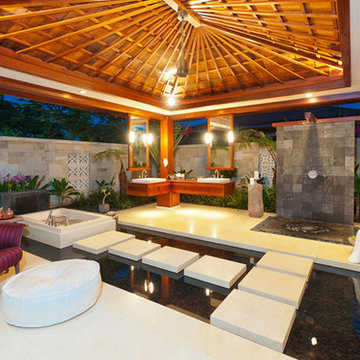Docce Esterne - Foto e idee
Filtra anche per:
Budget
Ordina per:Popolari oggi
41 - 60 di 1.533 foto
1 di 3
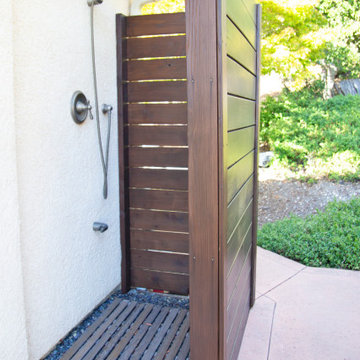
The landscape around this Mediterranean style home was transformed from barren and unusable to a warm and inviting outdoor space, cohesive with the existing architecture and aesthetic of the property. The front yard renovation included the construction of stucco landscape walls to create a front courtyard, with a dimensional cut flagstone patio with ground cover joints, a stucco fire pit, a "floating" composite bench, an urn converted into a recirculating water feature, landscape lighting, drought-tolerant planting, and Palomino gravel. Another stucco wall with a powder-coated steel gate was built at the entry to the backyard, connecting to a stucco column and steel fence along the property line. The backyard was developed into an outdoor living space with custom concrete flat work, dimensional cut flagstone pavers, a bocce ball court, horizontal board screening panels, and Mediterranean-style tile and stucco water feature, a second gas fire pit, capped seat walls, an outdoor shower screen, raised garden beds, a trash can enclosure, trellis, climate-appropriate plantings, low voltage lighting, mulch, and more!
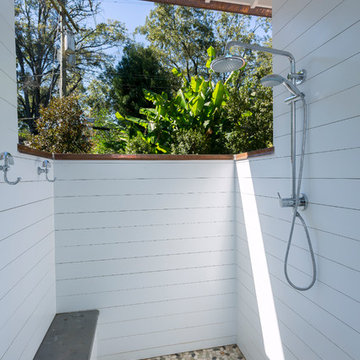
Jim schmid Photography
Esempio di un patio o portico stile marinaro con piastrelle e un tetto a sbalzo
Esempio di un patio o portico stile marinaro con piastrelle e un tetto a sbalzo
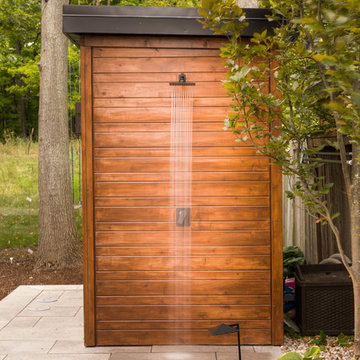
Jeff McNeill
Ispirazione per un patio o portico classico di medie dimensioni e dietro casa con pavimentazioni in cemento
Ispirazione per un patio o portico classico di medie dimensioni e dietro casa con pavimentazioni in cemento
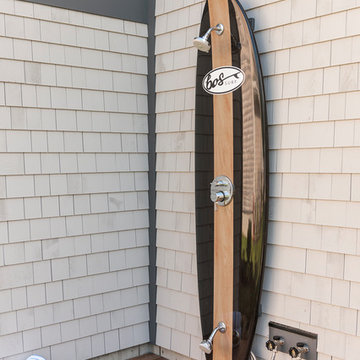
This unique outdoor shower takes the idea of upcycling and creates an incomparable outdoor shower from what other than a surfboard.
Idee per una terrazza stile marino
Idee per una terrazza stile marino
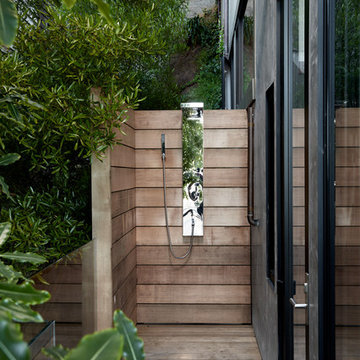
Idee per una piccola terrazza minimalista nel cortile laterale con nessuna copertura
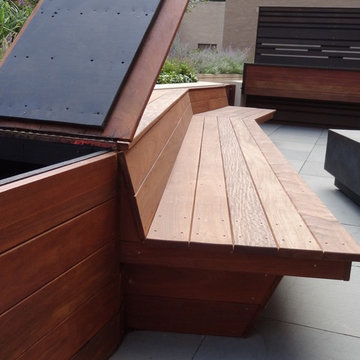
Ispirazione per un patio o portico minimalista di medie dimensioni e dietro casa con pavimentazioni in pietra naturale e nessuna copertura
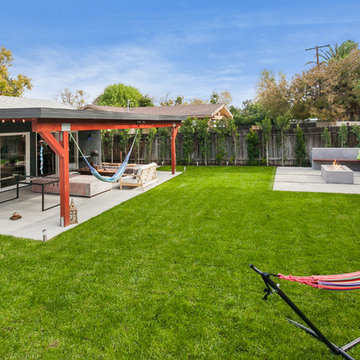
This house was only 1,100 SF with 2 bedrooms and one bath. In this project we added 600SF making it 4+3 and remodeled the entire house. The house now has amazing polished concrete floors, modern kitchen with a huge island and many contemporary features all throughout.

photography by Andrea Calo
Immagine di un ampio patio o portico chic dietro casa con una pergola
Immagine di un ampio patio o portico chic dietro casa con una pergola
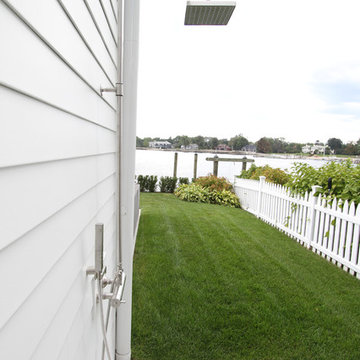
Take a peek at Torrco Design Center's involvement in a Stamford, CT home along the Long Island Sound.
Foto di un patio o portico contemporaneo nel cortile laterale con pedane e nessuna copertura
Foto di un patio o portico contemporaneo nel cortile laterale con pedane e nessuna copertura
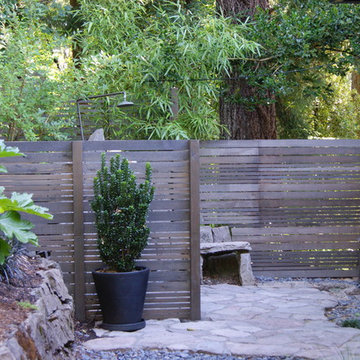
Providing privacy, tranquility and beauty, this outdoor shower is the perfect place to unwind after a long day.
Ispirazione per un piccolo patio o portico minimal dietro casa con pavimentazioni in pietra naturale e nessuna copertura
Ispirazione per un piccolo patio o portico minimal dietro casa con pavimentazioni in pietra naturale e nessuna copertura
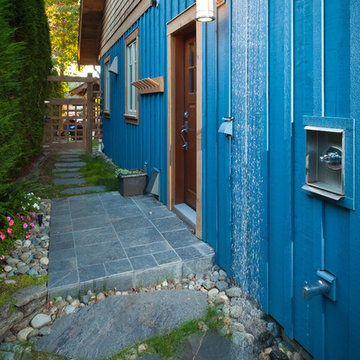
Bright Idea Photography
Immagine di un patio o portico classico nel cortile laterale
Immagine di un patio o portico classico nel cortile laterale
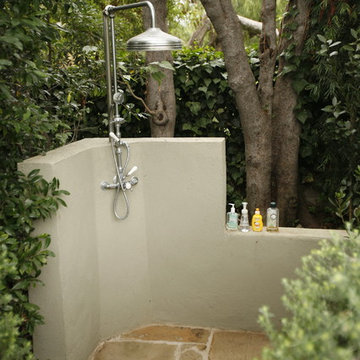
Art Gray
Esempio di un patio o portico tradizionale dietro casa con pavimentazioni in pietra naturale
Esempio di un patio o portico tradizionale dietro casa con pavimentazioni in pietra naturale
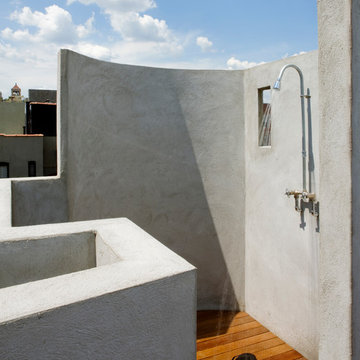
Outdoor shower.
Stucco walls.
Ipe decking.
Industrial plumbing fittings.
Photo: Bilyana Dimitrova
Foto di una terrazza moderna
Foto di una terrazza moderna
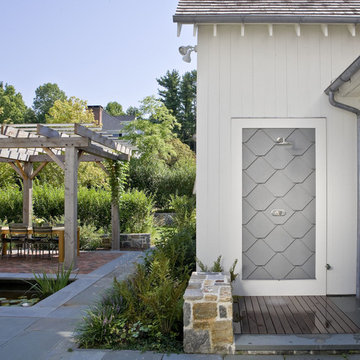
Photo credit: Michele Scotto | Sequined Asphault Studio
Esempio di un patio o portico country
Esempio di un patio o portico country
Docce Esterne - Foto e idee
3





