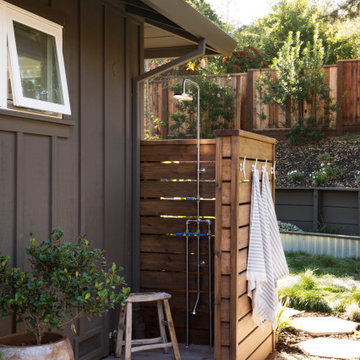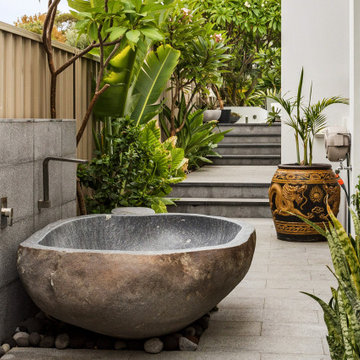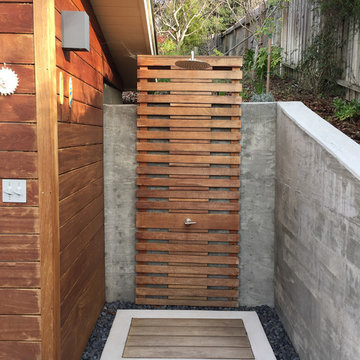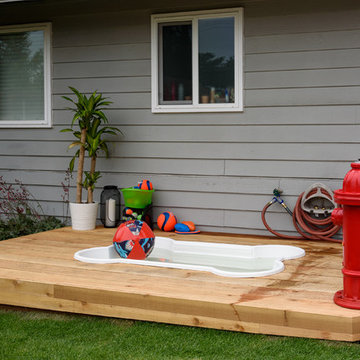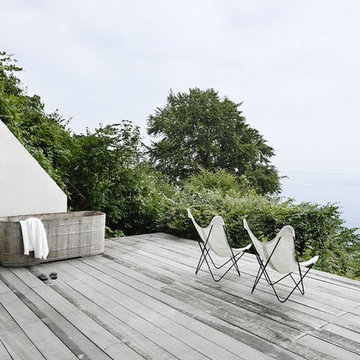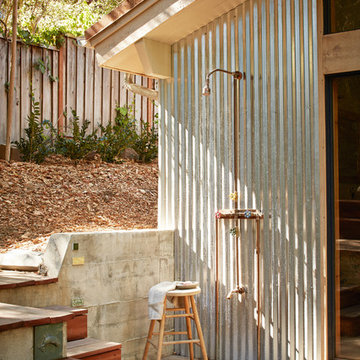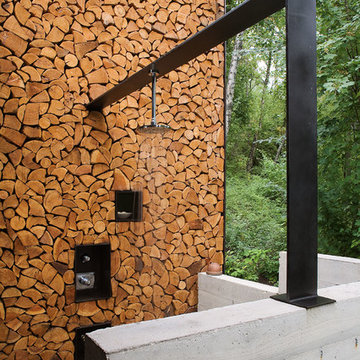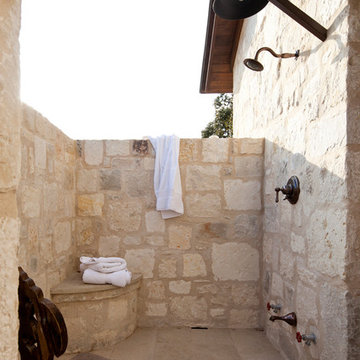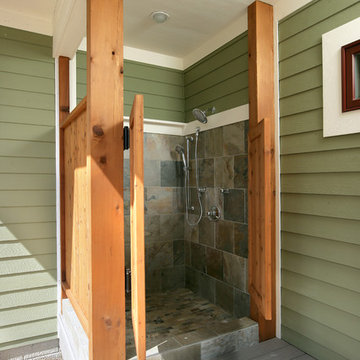Docce Esterne - Foto e idee
Filtra anche per:
Budget
Ordina per:Popolari oggi
221 - 240 di 1.533 foto
1 di 3

TEAM
Architect: LDa Architecture & Interiors
Builder: 41 Degrees North Construction, Inc.
Landscape Architect: Wild Violets (Landscape and Garden Design on Martha's Vineyard)
Photographer: Sean Litchfield Photography
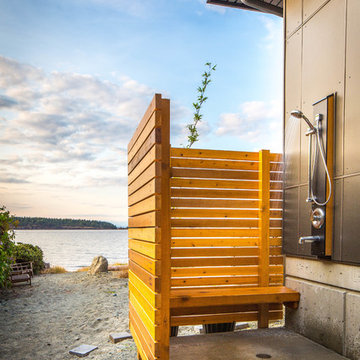
From the beach to the shower is the way to live. Here is a custom built wood outdoor shower with a bench on a solid concrete slab that is properly drained. It even has a lower faucet for washing the dog after a play on the beach.
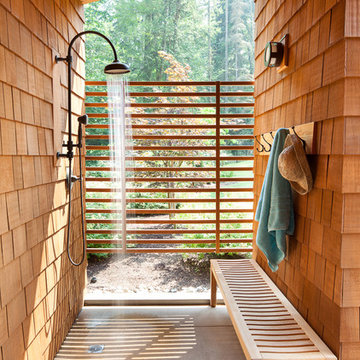
Idee per un patio o portico rustico dietro casa con lastre di cemento e un tetto a sbalzo
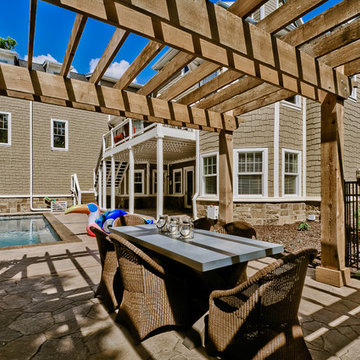
Foto di un grande patio o portico american style nel cortile laterale con cemento stampato e una pergola
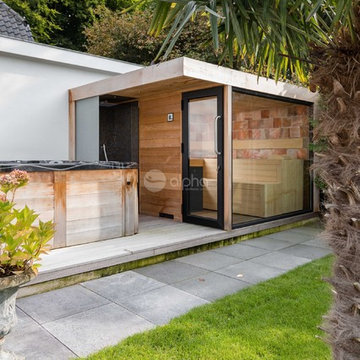
Alpha Wellness Sensations is the world's leading manufacturer of custom saunas, luxury infrared cabins, professional steam rooms, immersive salt caves, built-in ice chambers and experience showers for residential and commercial clients.
Our company is the dominating custom wellness provider in Europe for more than 35 years. All of our products are fabricated in Europe, 100% hand-crafted and fully compliant with EU’s rigorous product safety standards. We use only certified wood suppliers and have our own research & engineering facility where we developed our proprietary heating mediums. We keep our wood organically clean and never use in production any glues, polishers, pesticides, sealers or preservatives.
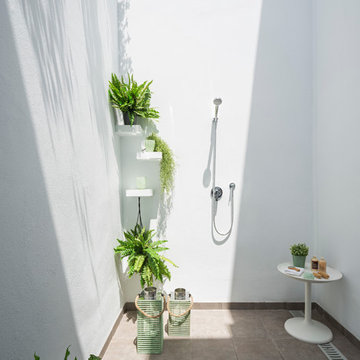
Masfotogenica Fotografía | Carlos Yagüe
Immagine di un patio o portico stile marino di medie dimensioni con piastrelle e nessuna copertura
Immagine di un patio o portico stile marino di medie dimensioni con piastrelle e nessuna copertura
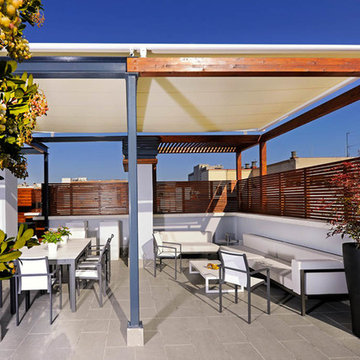
El proyecto incluye una zona de jacuzzi, una ducha/fuente escultural, pérgolas y sistemas de sombreado de lineas puras horizontales y jardineras que se han organizado en grupos escultóricos.
Jardineras de Vondom
Mobiliario de Kettal
Toldo Markilux veranda
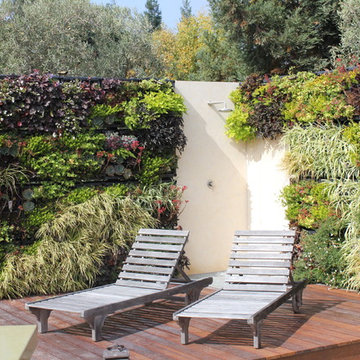
Green Wall, Limestone outdoor shower, Ipe wood deck
JKT Associates, Inc.
Immagine di un patio o portico contemporaneo
Immagine di un patio o portico contemporaneo
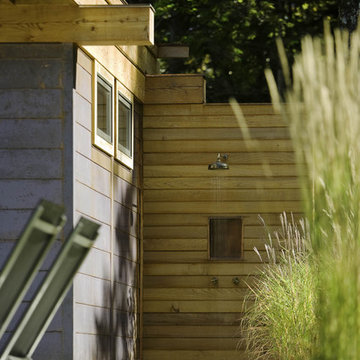
This mountain top residential site offers spectacular 180 degree views towards adjacent hillsides. The client desired to replace an existing pond with a pool and pool house to be used for both entertaining and family use. The open site is adjacent to the driveway to the north but offered spectacular mountain views to the south. The challenge was to provide privacy at the pool without obstructing the beautiful vista from the entry drive. Working closely with the architect we designed the pool and pool house as one modern element closely linked by proximity, detailing & geometry. In so doing, we used precise placement, careful choice of building & site materials, and minimalist planting. Existing trees were edited to open up selected views to the south. Rows of ornamental grasses provide architectural delineation of outdoor space. Understated stone steps in the lawn loosely connect the pool to the main house.
Architect: Michael Minadeo + Partners
Image Credit: Westphalen Photography
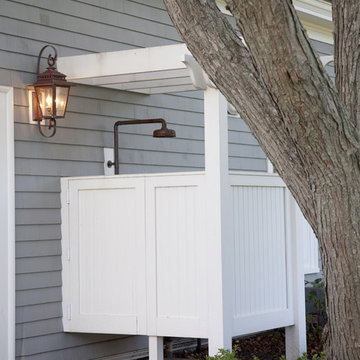
This once modest beach cottage was slowly transformed over the years into a grand estate on one of the North Shore's best beaches. Siemasko + Verbridge designed a modest addition while reworking the entire floor plan to meet the needs of a large family.
Photo Credit: Michael Rixon
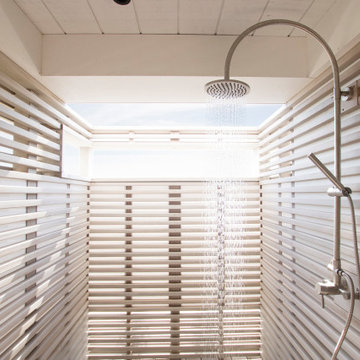
Below house on ground level with cedar slats and frosted acrylic panels for privacy
Idee per una grande terrazza minimalista dietro casa e a piano terra con un tetto a sbalzo e parapetto in legno
Idee per una grande terrazza minimalista dietro casa e a piano terra con un tetto a sbalzo e parapetto in legno
Docce Esterne - Foto e idee
12





