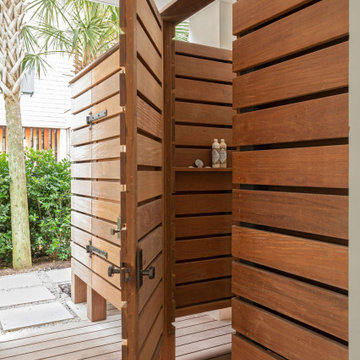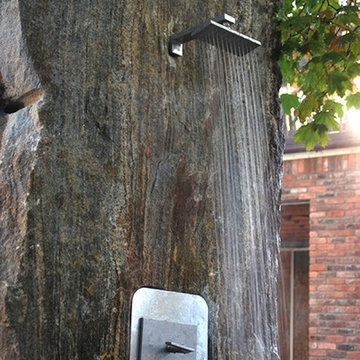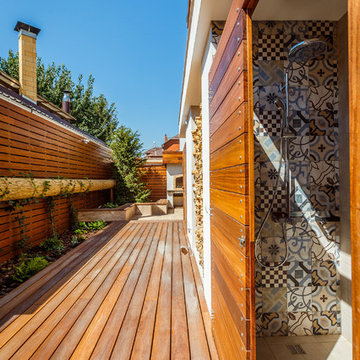Docce Esterne - Foto e idee
Filtra anche per:
Budget
Ordina per:Popolari oggi
181 - 200 di 1.533 foto
1 di 3
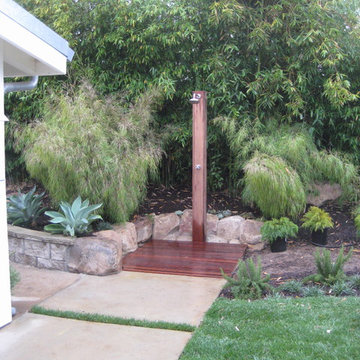
Santa Barbara Modern Ranch
Ispirazione per un patio o portico moderno
Ispirazione per un patio o portico moderno
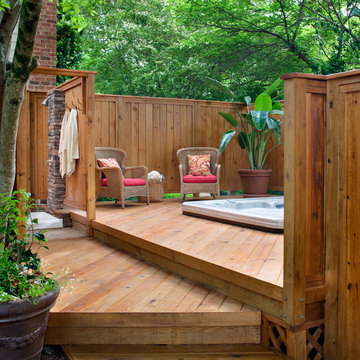
This custom Huntersville spa deck features a custom modern privacy wall on three sides. Every detail was thought of to make this a zen retreat for these homeowners. The outdoor shower with stacked stone accents comes complete with hooks for hanging your towels. There is room for Casuwel furniture for a comfy sitting place to have a conversation or a few drinks with friends. By custom fitting this deck in the midst of all of these lovely trees the privacy you feel is only beaten by the actual privacy you get.
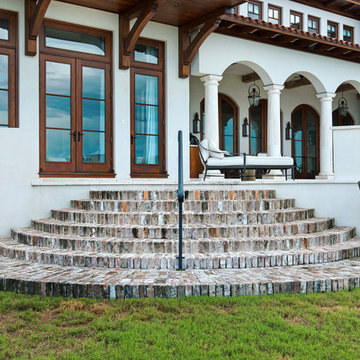
This Mediterranean style landscape compliments the style of the home. The fountain in the motor court creates white noise that is reflected from the stucco walls of the house, covering any noise from the adjacent street.
The infinity pool reflects the water of the bay. Fire bowls on either side of the pool provide ambience at night. Landscape lighting around the entire property enhances the fountain and palms and lights the way along the brick walkways.
Emerald Coast Real Estate Photography
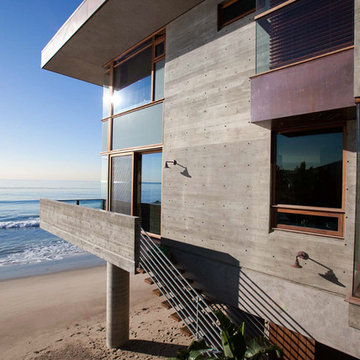
This home features concrete interior and exterior walls, giving it a chic modern look. The Interior concrete walls were given a wood texture giving it a one of a kind look.
We are responsible for all concrete work seen. This includes the entire concrete structure of the home, including the interior walls, stairs and fire places. We are also responsible for the structural concrete and the installation of custom concrete caissons into bed rock to ensure a solid foundation as this home sits over the water. All interior furnishing was done by a professional after we completed the construction of the home.
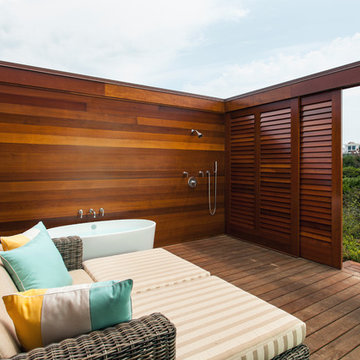
Photographed by Dan Cutrona
Immagine di un grande patio o portico contemporaneo in cortile con pedane e nessuna copertura
Immagine di un grande patio o portico contemporaneo in cortile con pedane e nessuna copertura
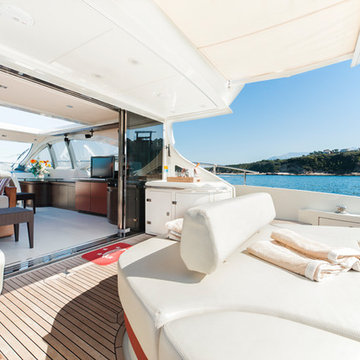
Prendisole ponte principale a poppa | Main deck sun area
Immagine di una grande terrazza minimalista
Immagine di una grande terrazza minimalista
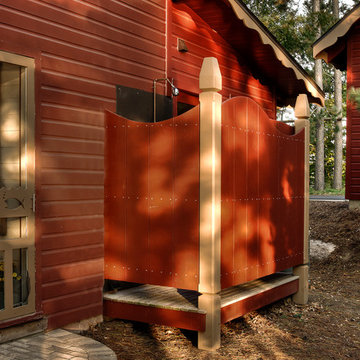
Foto di un patio o portico rustico nel cortile laterale con pavimentazioni in mattoni e nessuna copertura
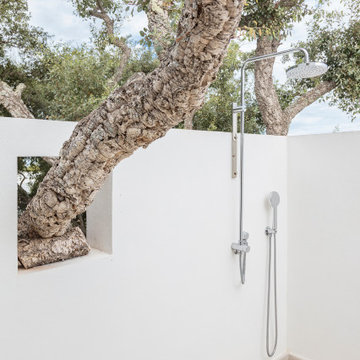
fotografía © Montse Zamorano
Ispirazione per una grande terrazza sul tetto con nessuna copertura
Ispirazione per una grande terrazza sul tetto con nessuna copertura
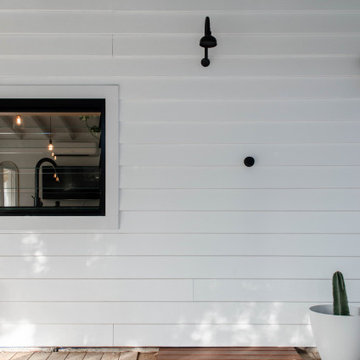
Ispirazione per un patio o portico contemporaneo di medie dimensioni e dietro casa con pavimentazioni in mattoni e una pergola
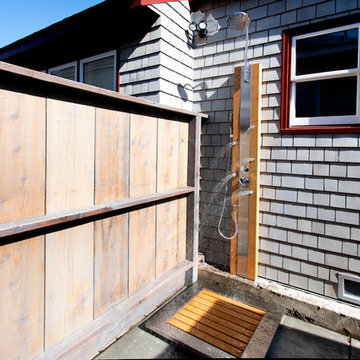
A convenient spot spray the sand off your feet (and the dogs) Newman Outdoor Bamboo Shower
Ispirazione per un patio o portico design dietro casa con nessuna copertura
Ispirazione per un patio o portico design dietro casa con nessuna copertura
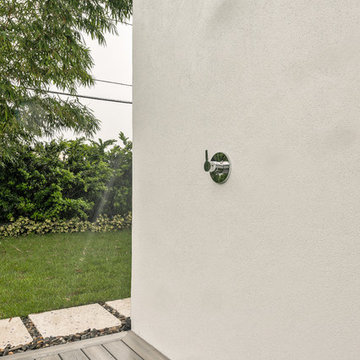
Matt Steeves Photography
Esempio di un grande patio o portico in cortile con pedane e un tetto a sbalzo
Esempio di un grande patio o portico in cortile con pedane e un tetto a sbalzo
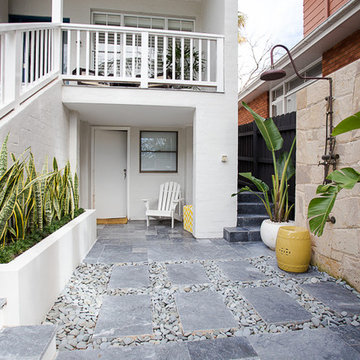
Esempio di un patio o portico stile marino di medie dimensioni e in cortile con pavimentazioni in pietra naturale e nessuna copertura
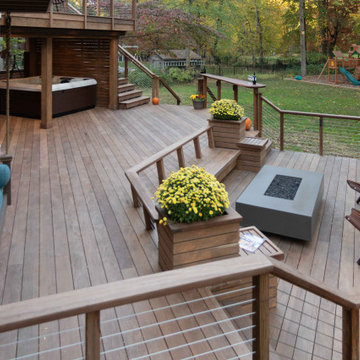
A square deck doesn’t have to be boring – just tilt the squares on an angle.
This client had a big wish list:
A screen porch was created under an existing elevated room.
A large upper deck for dining was waterproofed with EPDM roofing. This made for a large dry area on the lower deck furnished with couches, a television, spa, recessed lighting, and paddle fans.
An outdoor shower is enclosed under the stairs. For code purposes, we call it a rinsing station.
A small roof extension to the existing house provides covering and a spot for a hanging daybed.
The design also includes a live edge slab installed as a bar top at which to enjoy a casual drink while watching the children in the yard.
The lower deck leads down two more steps to the fire pit.
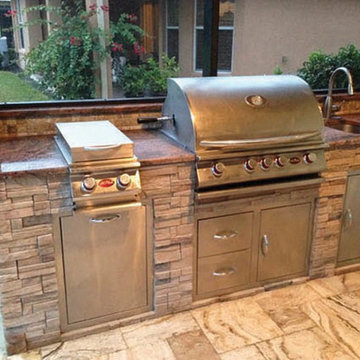
Esempio di un patio o portico mediterraneo di medie dimensioni e dietro casa con pavimentazioni in pietra naturale
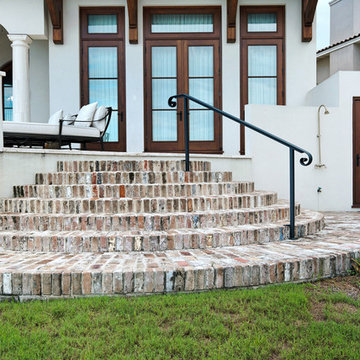
This Mediterranean style landscape compliments the style of the home. The fountain in the motor court creates white noise that is reflected from the stucco walls of the house, covering any noise from the adjacent street.
The infinity pool reflects the water of the bay. Fire bowls on either side of the pool provide ambience at night. Landscape lighting around the entire property enhances the fountain and palms and lights the way along the brick walkways.
Emerald Coast Real Estate Photography
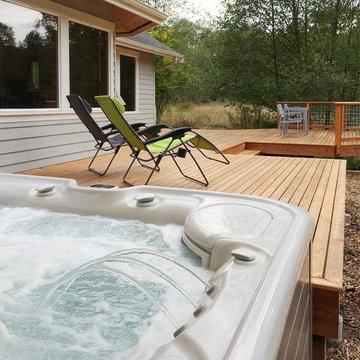
Linda Oyama Bryan
Immagine di una terrazza contemporanea dietro casa e di medie dimensioni con nessuna copertura
Immagine di una terrazza contemporanea dietro casa e di medie dimensioni con nessuna copertura
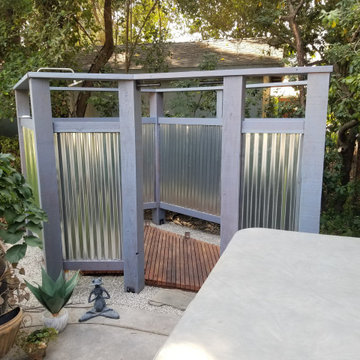
A finished view of the shower exterior and a bit of the interior! We added wood platforms for added comfort and luxury for our clients as well as benches for sitting and leaving towels/other shower items.
Docce Esterne - Foto e idee
10





