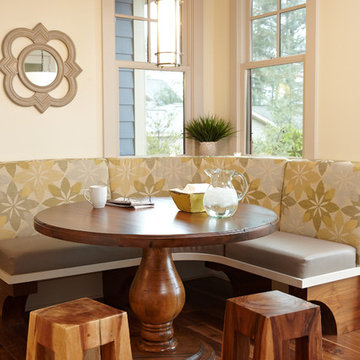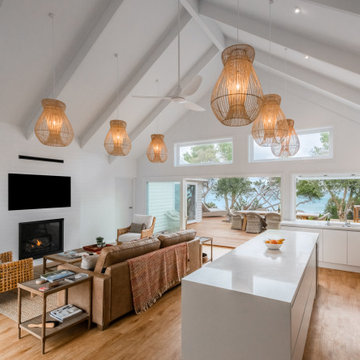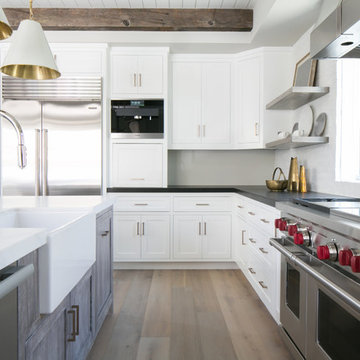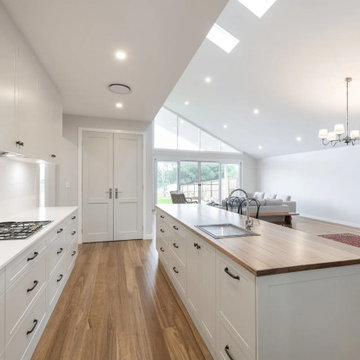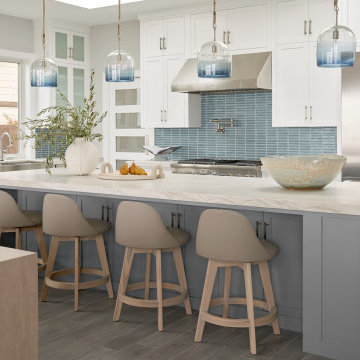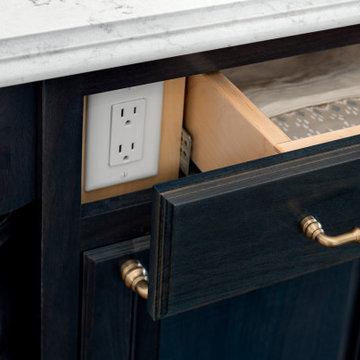Cucine stile marinaro - Foto e idee per arredare
Filtra anche per:
Budget
Ordina per:Popolari oggi
1441 - 1460 di 79.277 foto
1 di 2
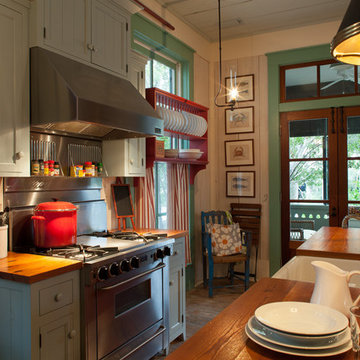
Immagine di una cucina stile marino con elettrodomestici in acciaio inossidabile, top in legno, ante con riquadro incassato e ante verdi
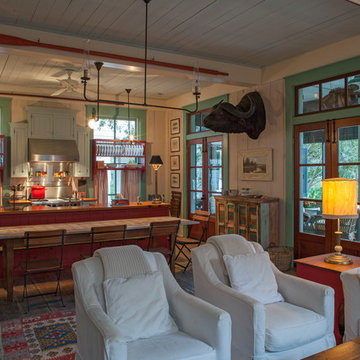
Foto di una cucina ad ambiente unico costiera con ante in stile shaker, ante rosse, top in legno e elettrodomestici in acciaio inossidabile
Trova il professionista locale adatto per il tuo progetto
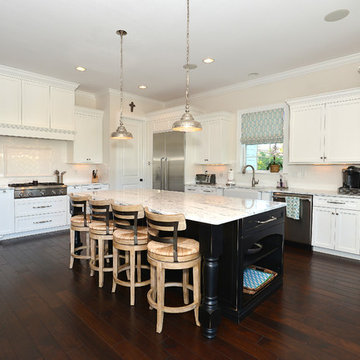
Immagine di una cucina stile marino con top in marmo, elettrodomestici in acciaio inossidabile, lavello stile country, ante in stile shaker, ante bianche, paraspruzzi bianco, paraspruzzi con piastrelle in ceramica e parquet scuro
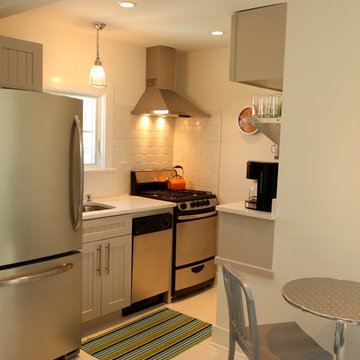
garage apartment, kitchen
Foto di una piccola cucina costiera con elettrodomestici in acciaio inossidabile e lavello sottopiano
Foto di una piccola cucina costiera con elettrodomestici in acciaio inossidabile e lavello sottopiano
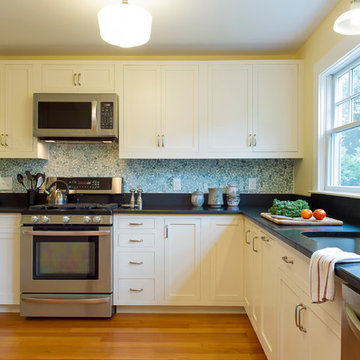
The large, L-shaped kitchen accommodates the frequent gathering of friends and family.
Photo: Brian Tetrault Productions
Builder: C&J Hunt Construction
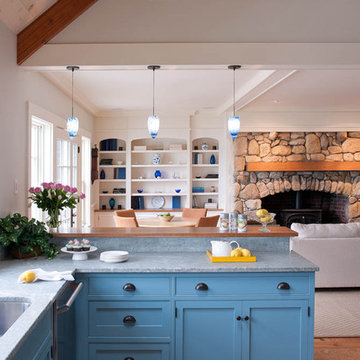
Idee per una cucina ad ambiente unico stile marinaro con ante a filo, ante blu e top in marmo
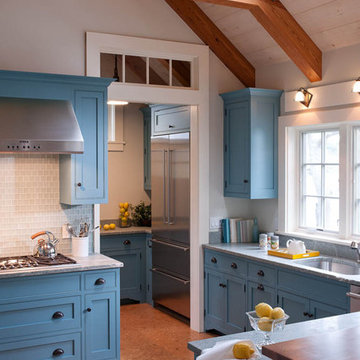
Idee per una cucina stile marino con lavello sottopiano, ante in stile shaker, ante blu, top in marmo, paraspruzzi bianco e paraspruzzi con piastrelle di vetro

Comforting yet beautifully curated, soft colors and gently distressed wood work craft a welcoming kitchen. The coffered beadboard ceiling and gentle blue walls in the family room are just the right balance for the quarry stone fireplace, replete with surrounding built-in bookcases. 7” wide-plank Vintage French Oak Rustic Character Victorian Collection Tuscany edge hand scraped medium distressed in Stone Grey Satin Hardwax Oil. For more information please email us at: sales@signaturehardwoods.com
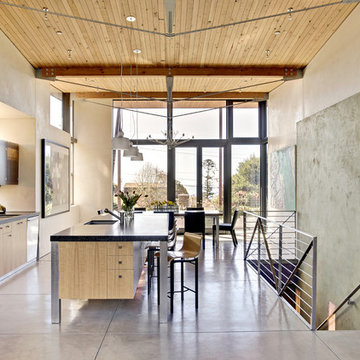
Immagine di una cucina stile marino con ante lisce, ante in legno chiaro, top in granito, paraspruzzi con piastrelle diamantate, elettrodomestici neri, lavello sottopiano e pavimento in cemento
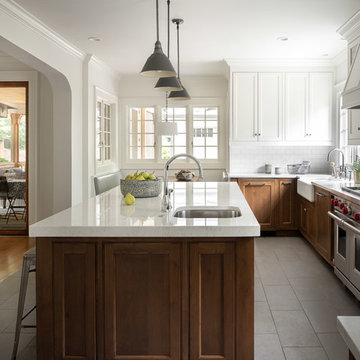
photo: garey gomez
Idee per una grande cucina stile marinaro con lavello stile country, ante in stile shaker, ante bianche, top in quarzo composito, paraspruzzi bianco, paraspruzzi con piastrelle diamantate, elettrodomestici da incasso, pavimento con piastrelle in ceramica, pavimento grigio e top bianco
Idee per una grande cucina stile marinaro con lavello stile country, ante in stile shaker, ante bianche, top in quarzo composito, paraspruzzi bianco, paraspruzzi con piastrelle diamantate, elettrodomestici da incasso, pavimento con piastrelle in ceramica, pavimento grigio e top bianco

Forget just one room with a view—Lochley has almost an entire house dedicated to capturing nature’s best views and vistas. Make the most of a waterside or lakefront lot in this economical yet elegant floor plan, which was tailored to fit a narrow lot and has more than 1,600 square feet of main floor living space as well as almost as much on its upper and lower levels. A dovecote over the garage, multiple peaks and interesting roof lines greet guests at the street side, where a pergola over the front door provides a warm welcome and fitting intro to the interesting design. Other exterior features include trusses and transoms over multiple windows, siding, shutters and stone accents throughout the home’s three stories. The water side includes a lower-level walkout, a lower patio, an upper enclosed porch and walls of windows, all designed to take full advantage of the sun-filled site. The floor plan is all about relaxation – the kitchen includes an oversized island designed for gathering family and friends, a u-shaped butler’s pantry with a convenient second sink, while the nearby great room has built-ins and a central natural fireplace. Distinctive details include decorative wood beams in the living and kitchen areas, a dining area with sloped ceiling and decorative trusses and built-in window seat, and another window seat with built-in storage in the den, perfect for relaxing or using as a home office. A first-floor laundry and space for future elevator make it as convenient as attractive. Upstairs, an additional 1,200 square feet of living space include a master bedroom suite with a sloped 13-foot ceiling with decorative trusses and a corner natural fireplace, a master bath with two sinks and a large walk-in closet with built-in bench near the window. Also included is are two additional bedrooms and access to a third-floor loft, which could functions as a third bedroom if needed. Two more bedrooms with walk-in closets and a bath are found in the 1,300-square foot lower level, which also includes a secondary kitchen with bar, a fitness room overlooking the lake, a recreation/family room with built-in TV and a wine bar perfect for toasting the beautiful view beyond.
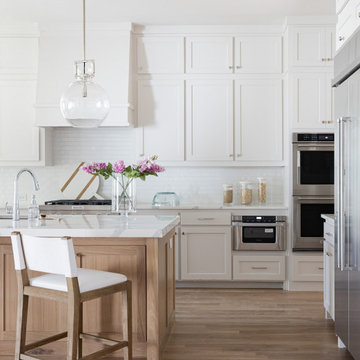
Experience this stunning coastal contemporary by Olerio Homes in the highly sought after Midway Hollow area. Appointed in a coastal palette this home boasts an open floor plan for seamless entertaining & comfortable living. Amenities include chef's kitchen highlighted by Kitchen-aid appliances & quartz countertops, opening to the family room for seamless entertaining & comfortable living. Retire to first floor owner's suite overlooking your backyard with luxurious spa like bath & a generous closet. A formal dining, study, game room & 3 bedrooms complete with ensuite baths are all flooded w natural light. This is your opportunity to own a home that combines the best of location & design!
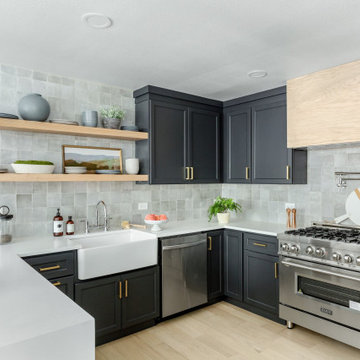
Esempio di un'ampia cucina stile marino con lavello stile country, ante in stile shaker, ante nere, top in quarzite, paraspruzzi grigio, paraspruzzi con piastrelle in pietra, elettrodomestici in acciaio inossidabile, parquet chiaro, pavimento marrone e top bianco
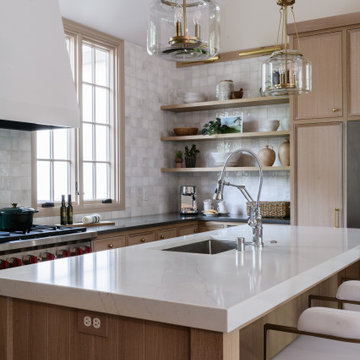
Foto di una cucina stile marinaro con lavello a vasca singola, ante con riquadro incassato, ante in legno chiaro, top in quarzo composito, paraspruzzi multicolore, paraspruzzi con piastrelle in ceramica, elettrodomestici in acciaio inossidabile, parquet scuro, pavimento marrone, top multicolore e soffitto a volta
Cucine stile marinaro - Foto e idee per arredare
73
