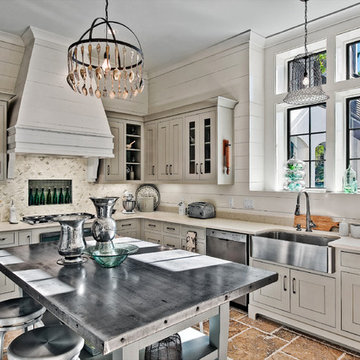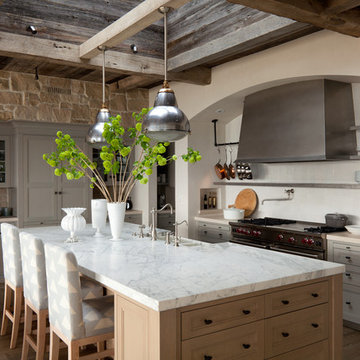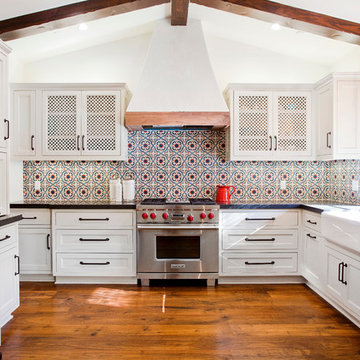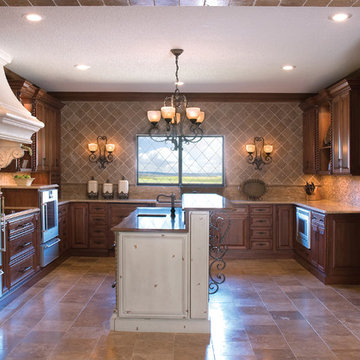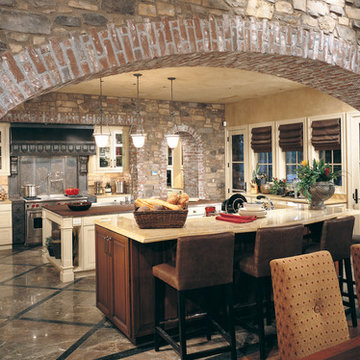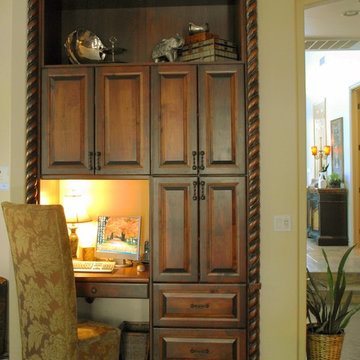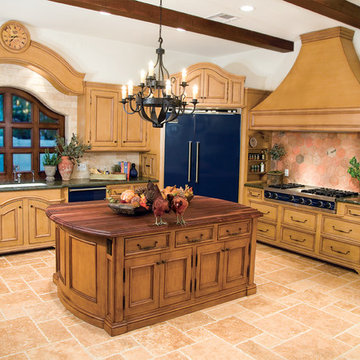Cucine mediterranee - Foto e idee per arredare
Filtra anche per:
Budget
Ordina per:Popolari oggi
2341 - 2360 di 42.175 foto
1 di 4
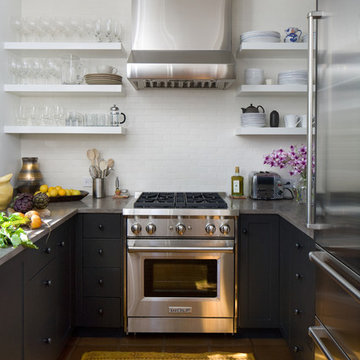
Lepere Studio
Immagine di una piccola cucina mediterranea con lavello sottopiano, ante lisce, ante nere, paraspruzzi bianco, elettrodomestici in acciaio inossidabile, pavimento in terracotta e nessuna isola
Immagine di una piccola cucina mediterranea con lavello sottopiano, ante lisce, ante nere, paraspruzzi bianco, elettrodomestici in acciaio inossidabile, pavimento in terracotta e nessuna isola
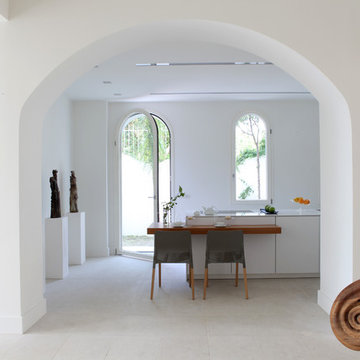
Alexandra Meurant Photographer
Idee per una cucina mediterranea con ante lisce, ante bianche e pavimento in travertino
Idee per una cucina mediterranea con ante lisce, ante bianche e pavimento in travertino
Trova il professionista locale adatto per il tuo progetto
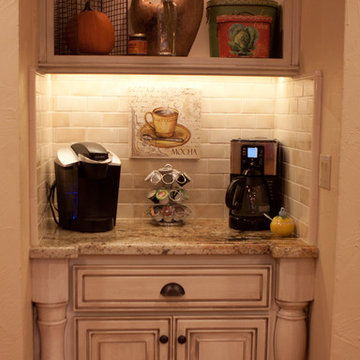
Ispirazione per una cucina mediterranea di medie dimensioni con lavello sottopiano, ante con bugna sagomata, ante con finitura invecchiata, top in legno, paraspruzzi beige, paraspruzzi con piastrelle diamantate, elettrodomestici in acciaio inossidabile, parquet chiaro e 2 o più isole
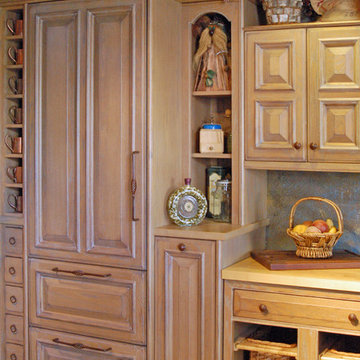
Tuscan design using a burnished & glazed finish on oak cabinets by Wood-Mode. A small kitchen designed to mimic and Italian grotto. We used a compact Sub-Zero integrated refrigerator, a pull-out base pantry for storage, and a angled-U island with the sink. Also included was a hutch finished in cottage red and blue used as a sideboard. The cabinet with the butcher block counter to the left of the stove is on castors so it is mobile for prep work and serving convenience.
Wood-Mode Fine Custom Cabinetry, Barcelona

The owners of a charming home in the hills west of Paso Robles recently decided to remodel their not-so-charming kitchen. Referred to San Luis Kitchen by several of their friends, the homeowners visited our showroom and soon decided we were the best people to design a kitchen fitting the style of their home. We were delighted to get to work on the project right away.
When we arrived at the house, we found a small, cramped and out-dated kitchen. The ceiling was low, the cabinets old fashioned and painted a stark dead white, and the best view in the house was neglected in a seldom-used breakfast nook (sequestered behind the kitchen peninsula). This kitchen was also handicapped by white tile counters with dark grout, odd-sized and cluttered cabinets, and small ‘desk’ tacked on to the side of the oven cabinet. Due to a marked lack of counter space & inadequate storage the homeowner had resorted to keeping her small appliances on a little cart parked in the corner and the garbage was just sitting by the wall in full view of everything! On the plus side, the kitchen opened into a nice dining room and had beautiful saltillo tile floors.
Mrs. Homeowner loves to entertain and often hosts dinner parties for her friends. She enjoys visiting with her guests in the kitchen while putting the finishing touches on the evening’s meal. Sadly, her small kitchen really limited her interactions with her guests – she often felt left out of the mix at her own parties! This savvy homeowner dreamed big – a new kitchen that would accommodate multiple workstations, have space for guests to gather but not be in the way, and maybe a prettier transition from the kitchen to the dining (wine service area or hutch?) – while managing the remodel budget by reusing some of her major appliances and keeping (patching as needed) her existing floors.
Responding to the homeowner’s stated wish list and the opportunities presented by the home's setting and existing architecture, the designers at San Luis Kitchen decided to expand the kitchen into the breakfast nook. This change allowed the work area to be reoriented to take advantage of the great view – we replaced the existing window and added another while moving the door to gain space. A second sink and set of refrigerator drawers (housing fresh fruits & veggies) were included for the convenience of this mainly vegetarian cook – her prep station. The clean-up area now boasts a farmhouse style single bowl sink – adding to the ‘cottage’ charm. We located a new gas cook-top between the two workstations for easy access from each. Also tucked in here is a pullout trash/recycle cabinet for convenience and additional drawers for storage.
Running parallel to the work counter we added a long butcher-block island with easy-to-access open shelves for the avid cook and seating for friendly guests placed just right to take in the view. A counter-top garage is used to hide excess small appliances. Glass door cabinets and open shelves are now available to display the owners beautiful dishware. The microwave was placed inconspicuously on the end of the island facing the refrigerator – easy access for guests (and extraneous family members) to help themselves to drinks and snacks while staying out of the cook’s way.
We also moved the pantry storage away from the dining room (putting it on the far wall and closer to the work triangle) and added a furniture-like hutch in its place allowing the more formal dining area to flow seamlessly into the up-beat work area of the kitchen. This space is now also home (opposite wall) to an under counter wine refrigerator, a liquor cabinet and pretty glass door wall cabinet for stemware storage – meeting Mr. Homeowner’s desire for a bar service area.
And then the aesthetic: an old-world style country cottage theme. The homeowners wanted the kitchen to have a warm feel while still loving the look of white cabinetry. San Luis Kitchen melded country-casual knotty pine base cabinets with vintage hand-brushed creamy white wall cabinets to create the desired cottage look. We also added bead board and mullioned glass doors for charm, used an inset doorstyle on the cabinets for authenticity, and mixed stone and wood counters to create an eclectic nuance in the space. All in all, the happy homeowners now boast a charming county cottage kitchen with plenty of space for entertaining their guests while creating gourmet meals to feed them.
Credits:
Custom cabinetry by Wood-Mode Fine Custom Cabinetry
Contracting by Michael Pezzato of Lost Coast Construction
Stone counters by Pyramid M.T.M.

Gabe purchased the House from a builder and found many inadequacies, including a cheap hollow core, Pantry door with his expensive cherry cabinets. After searching for something special, we decided to design and have a door custom made. The end result was so note worthy as it looked like it belonged there, few commented until we pointed out that it was in fact new. I did my job!

Esempio di una grande cucina mediterranea chiusa con ante con riquadro incassato, ante in legno bruno, top in granito, paraspruzzi beige, elettrodomestici in acciaio inossidabile, lavello da incasso, paraspruzzi con piastrelle in pietra, pavimento in travertino e pavimento beige
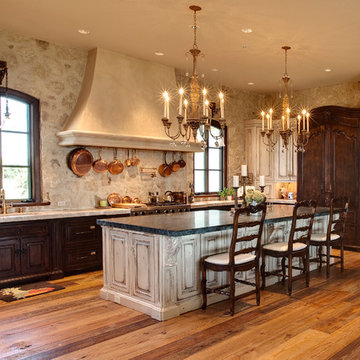
Photography: Jay Stearns
Interior Designer: Frederike Hecht
Foto di una cucina ad U mediterranea con ante con bugna sagomata, ante con finitura invecchiata e elettrodomestici da incasso
Foto di una cucina ad U mediterranea con ante con bugna sagomata, ante con finitura invecchiata e elettrodomestici da incasso
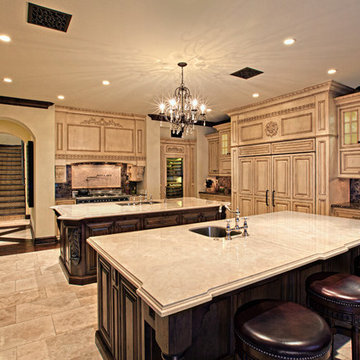
Idee per una grande cucina mediterranea con lavello sottopiano, ante con bugna sagomata, ante con finitura invecchiata, top in granito, paraspruzzi multicolore, paraspruzzi in lastra di pietra, elettrodomestici da incasso, pavimento con piastrelle in ceramica e 2 o più isole
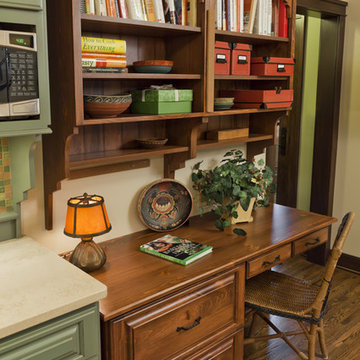
Kitchen design: Leslie Meyers, Partners 4, Design
Photography: Gilbertson Photography
Idee per una cucina mediterranea
Idee per una cucina mediterranea
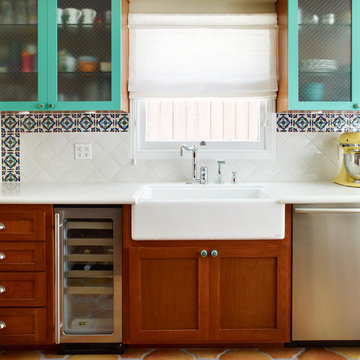
Ispirazione per una cucina mediterranea con lavello stile country, ante di vetro, top in quarzo composito, paraspruzzi multicolore, elettrodomestici in acciaio inossidabile e ante in legno bruno
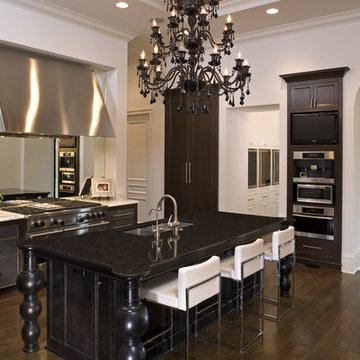
Modern kitchen.
Foto di una cucina mediterranea con elettrodomestici in acciaio inossidabile
Foto di una cucina mediterranea con elettrodomestici in acciaio inossidabile
Cucine mediterranee - Foto e idee per arredare
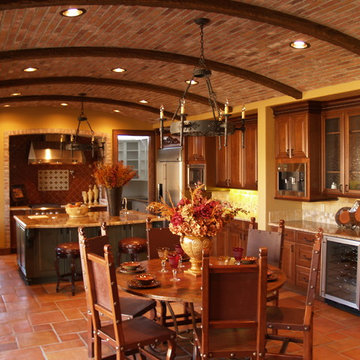
Idee per una cucina abitabile mediterranea con ante con bugna sagomata, top in marmo, ante in legno bruno e pavimento in terracotta
118
